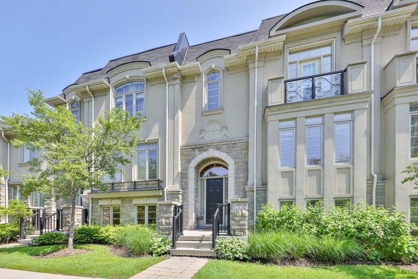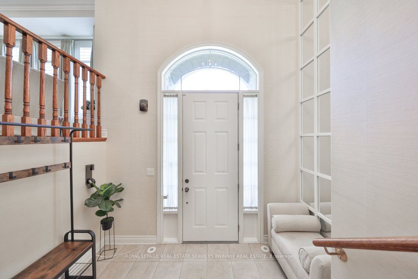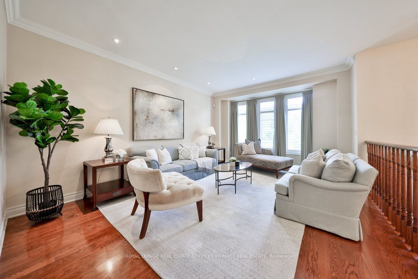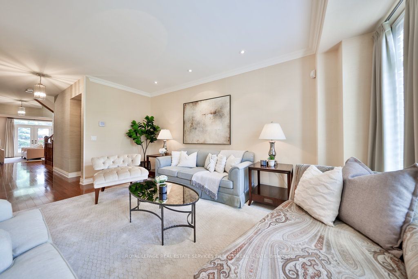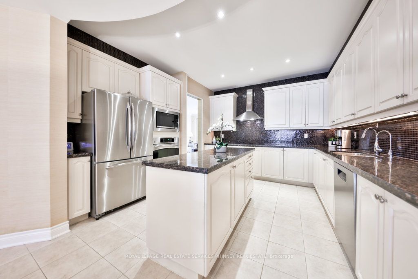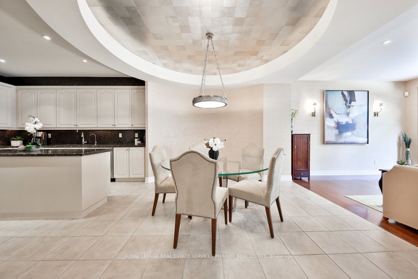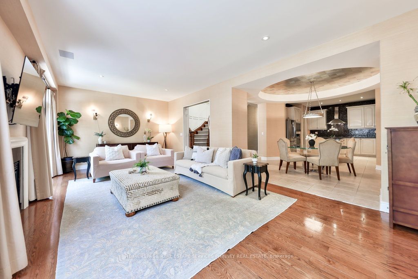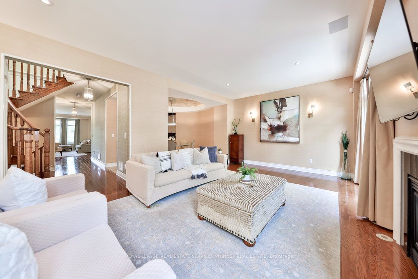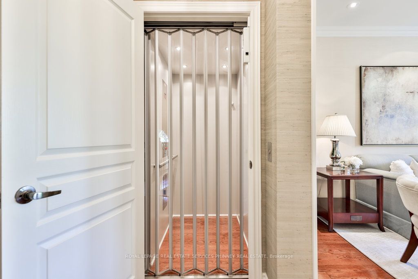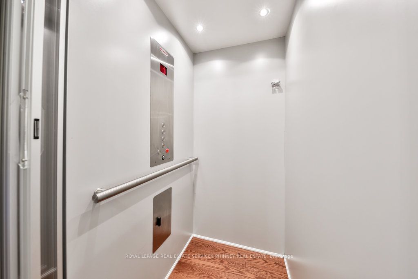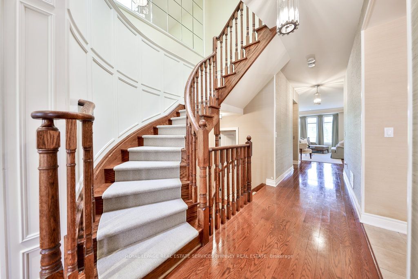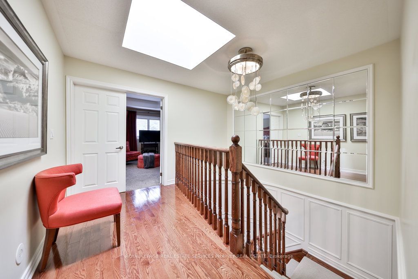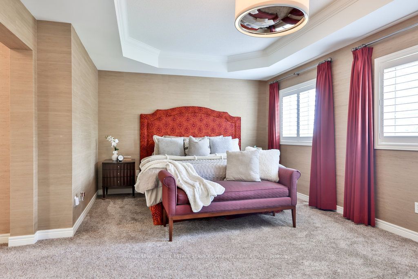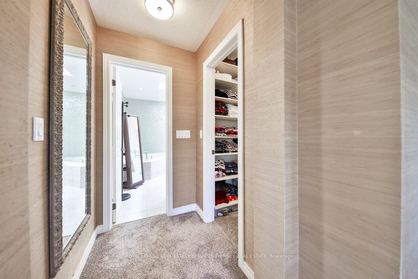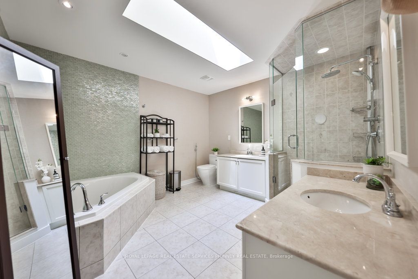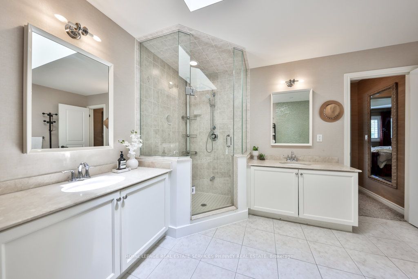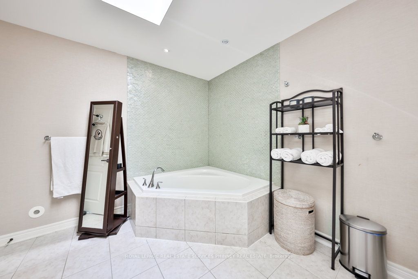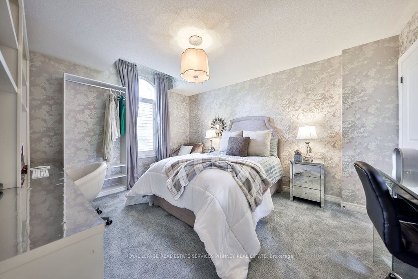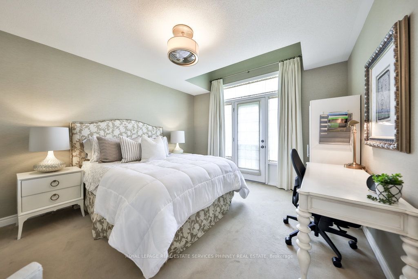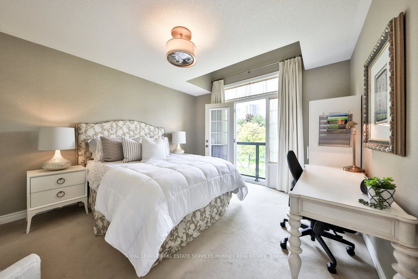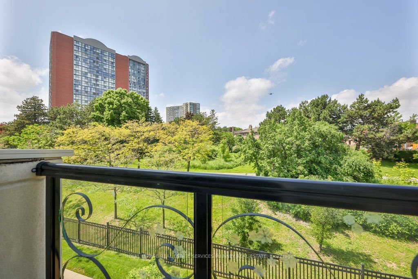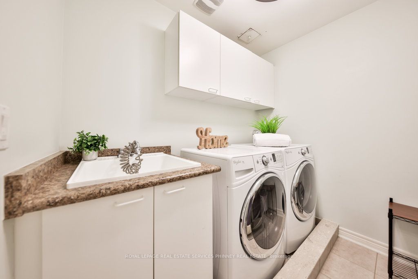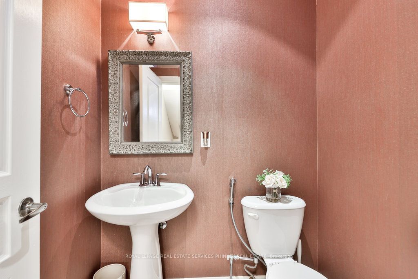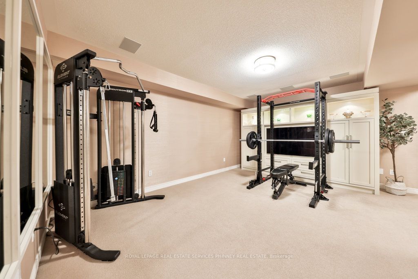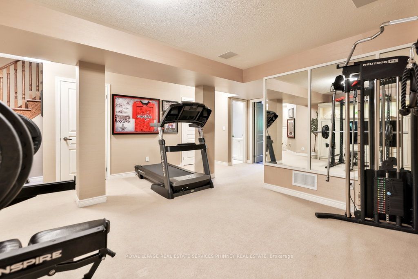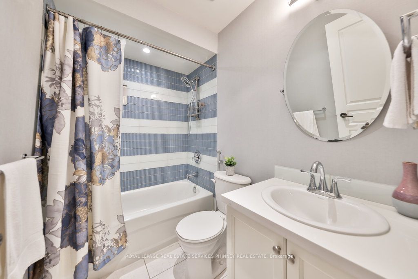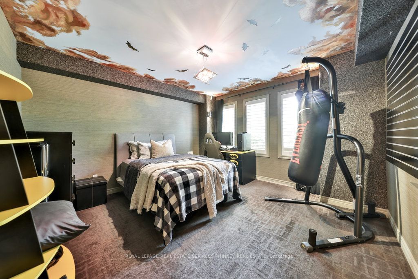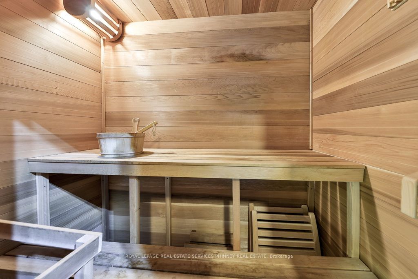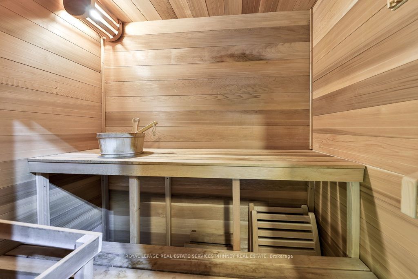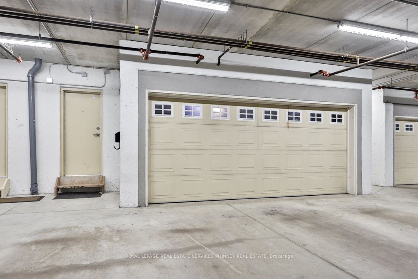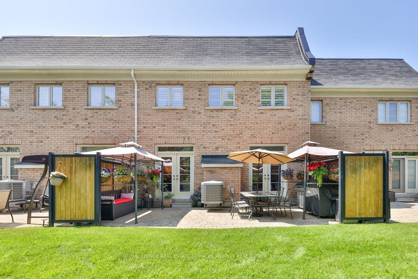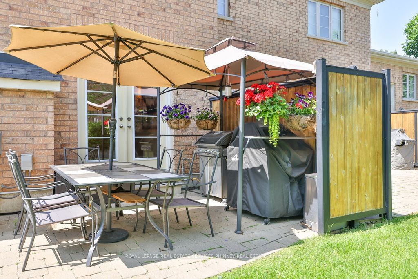3 - 4135 Shipp Dr
Listing History
Unit Highlights
Maintenance Fees
Utility Type
- Air Conditioning
- Central Air
- Heat Source
- Gas
- Heating
- Forced Air
Room Dimensions
About this Listing
Welcome to the luxuries of mansion living in an Executive Townhome setting. This Parisian inspired build has a community of only 69 units in a fully private enclave. The magnificent interior was designed professionally top to bottom and rarely offered over 3000sqft of living space. The main level features 9ft ceilings, hardwood floors, an open concept kitchen with coffered ceilings, and access to a private elevator to all floors. The family room conveniently has two separate doors to walk out onto the terrace, where you can BBQ and relax on a private patio which contains a grass area perfect for pets or children to play. The large primary bedroom has three windows bringing in an abundance of light connected to an enormous 5pc ensuite with his/her separate sinks. The Laundry Room is on the same level followed by two other great size bedrooms. The lower level features a workout area or can be used as a theatre room with an extra bedroom for guests and 3pc bath. A true gem in the city!
ExtrasClose to Hurontario LRT, shopping at Square One mall and exciting events at Celebration Square, along with dining, restaurants and easy access to HWY 403. Maintenance free exterior and plenty of visitor parking.
royal lepage real estate services phinney real estateMLS® #W10441861
Amenities
Explore Neighbourhood
Similar Listings
Demographics
Based on the dissemination area as defined by Statistics Canada. A dissemination area contains, on average, approximately 200 – 400 households.
Price Trends
Maintenance Fees
Building Trends At 4121-4135 Shipp Drive Townhomes
Days on Strata
List vs Selling Price
Or in other words, the
Offer Competition
Turnover of Units
Property Value
Price Ranking
Sold Units
Rented Units
Best Value Rank
Appreciation Rank
Rental Yield
High Demand
Transaction Insights at 4121-4155 Shipp Drive
| 3 Bed | 3 Bed + Den | |
|---|---|---|
| Price Range | No Data | No Data |
| Avg. Cost Per Sqft | No Data | No Data |
| Price Range | No Data | $4,800 |
| Avg. Wait for Unit Availability | 891 Days | 85 Days |
| Avg. Wait for Unit Availability | No Data | 103 Days |
| Ratio of Units in Building | 9% | 92% |
Transactions vs Inventory
Total number of units listed and sold in Downtown Core
