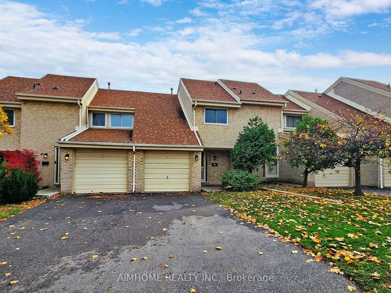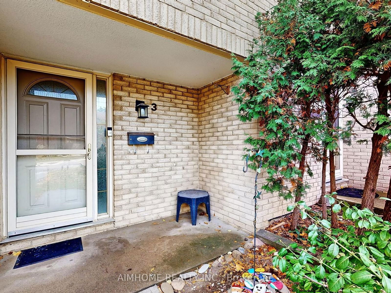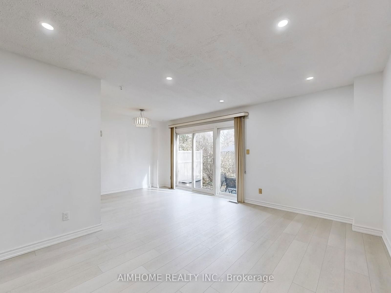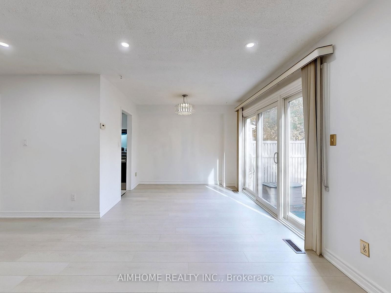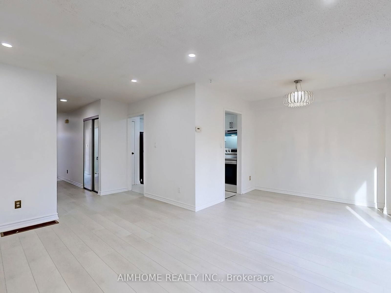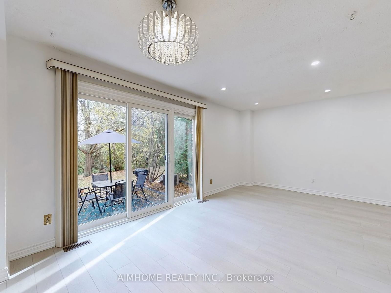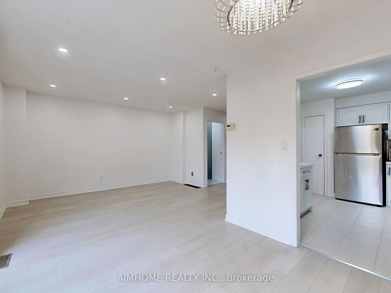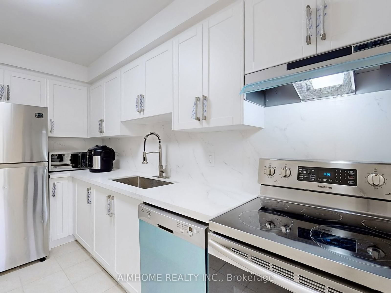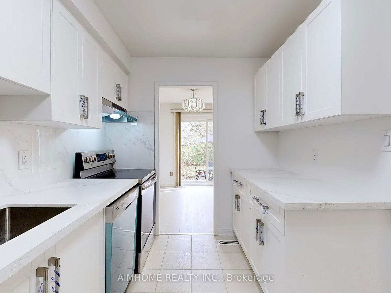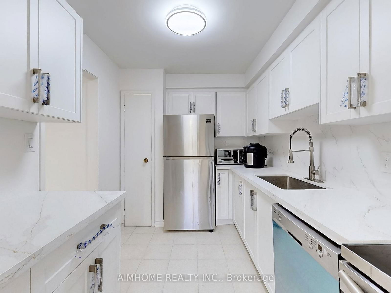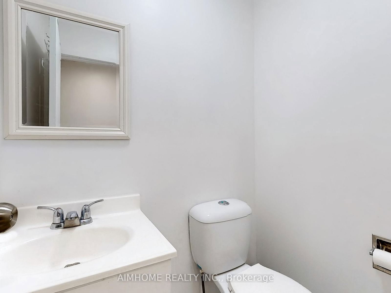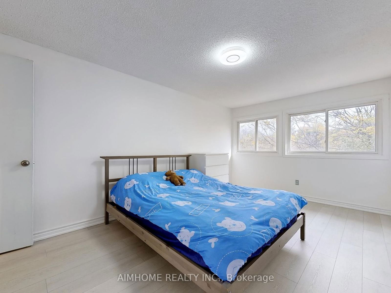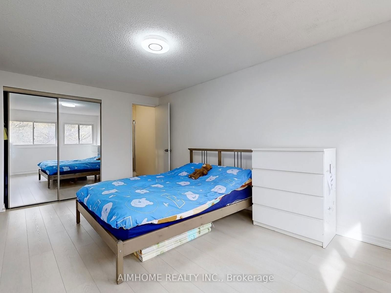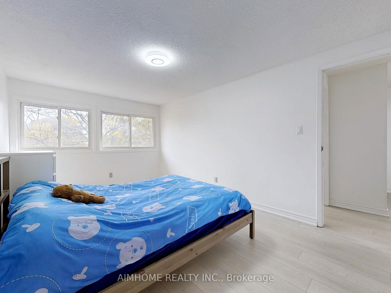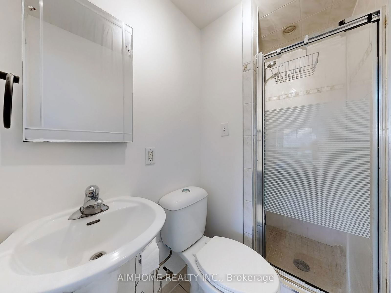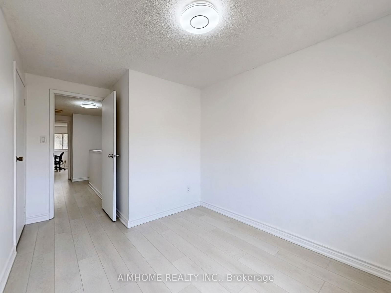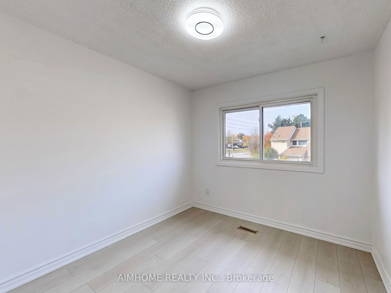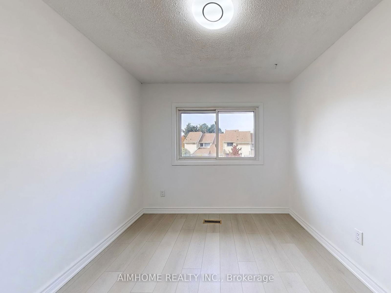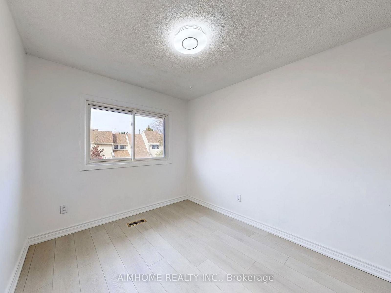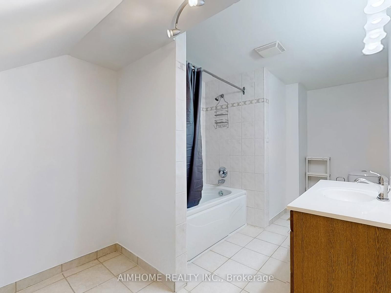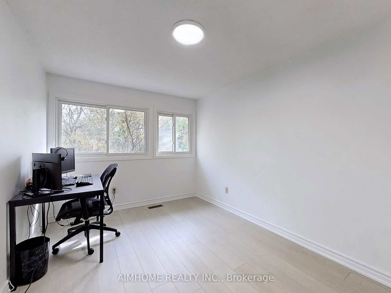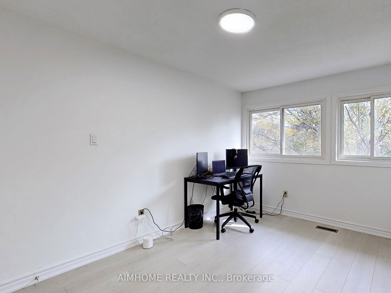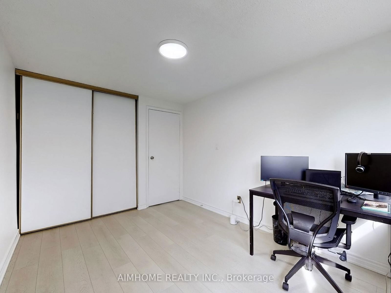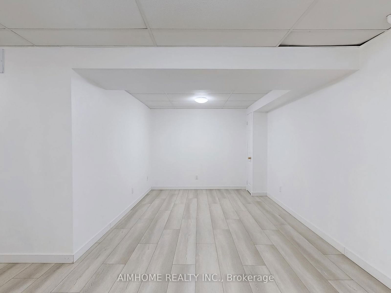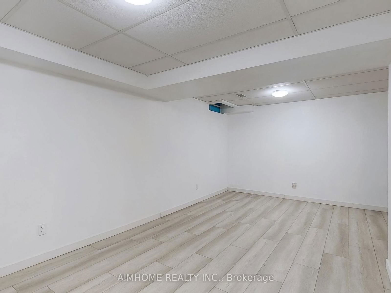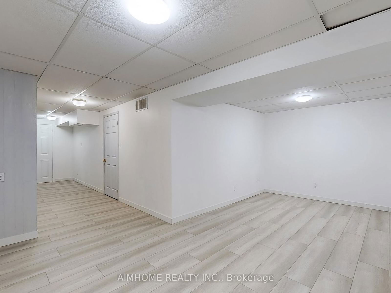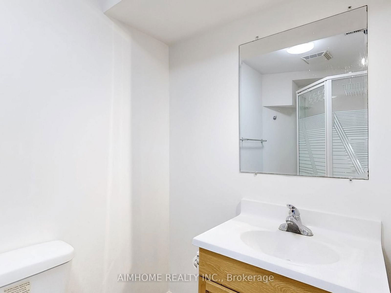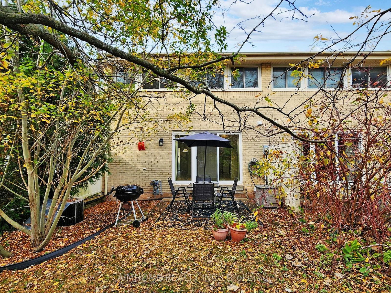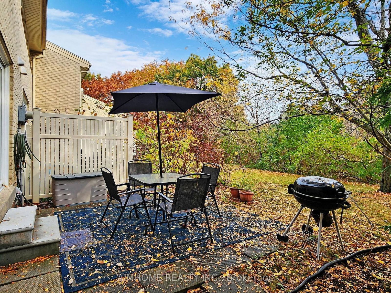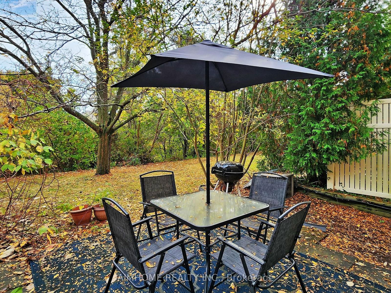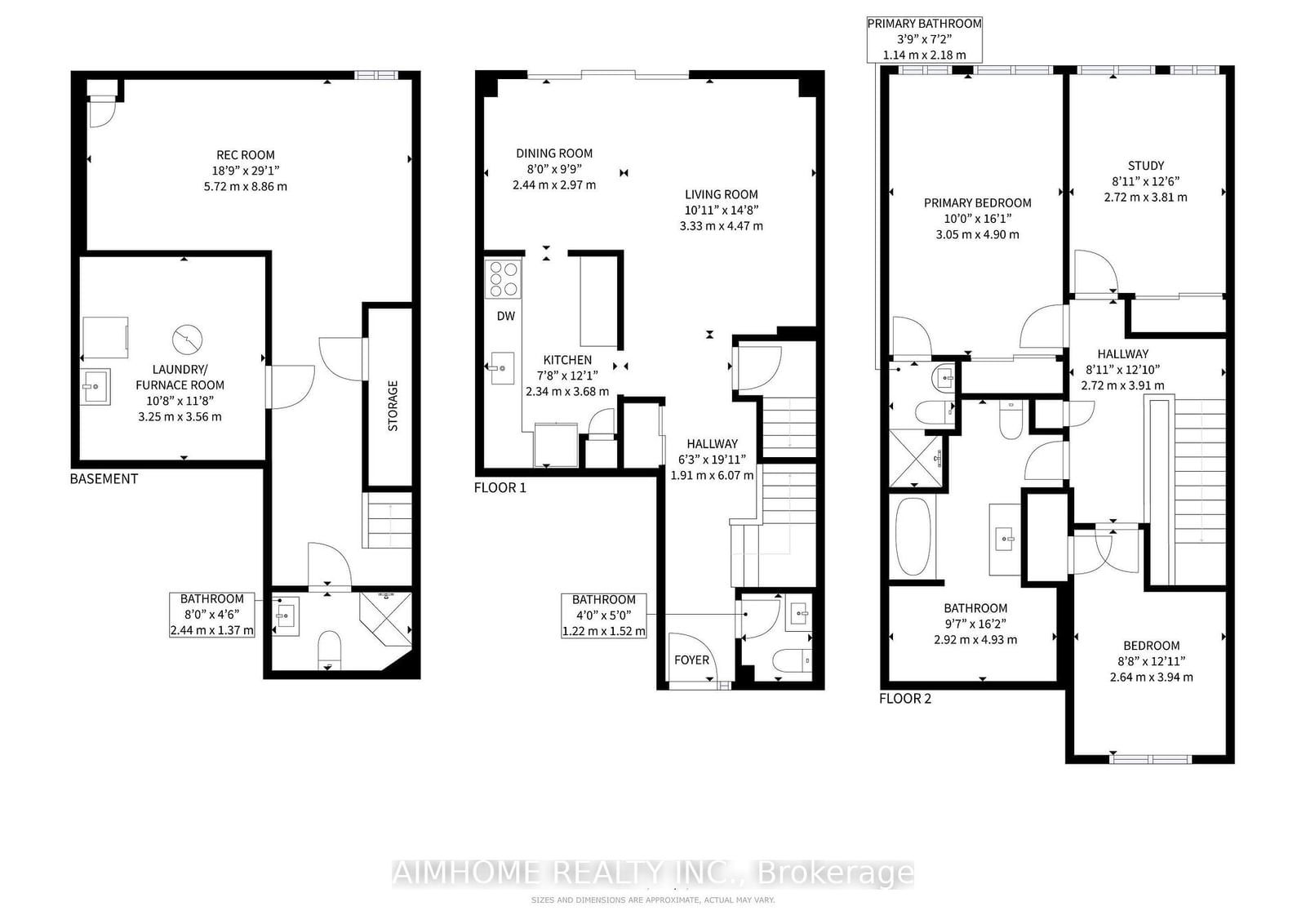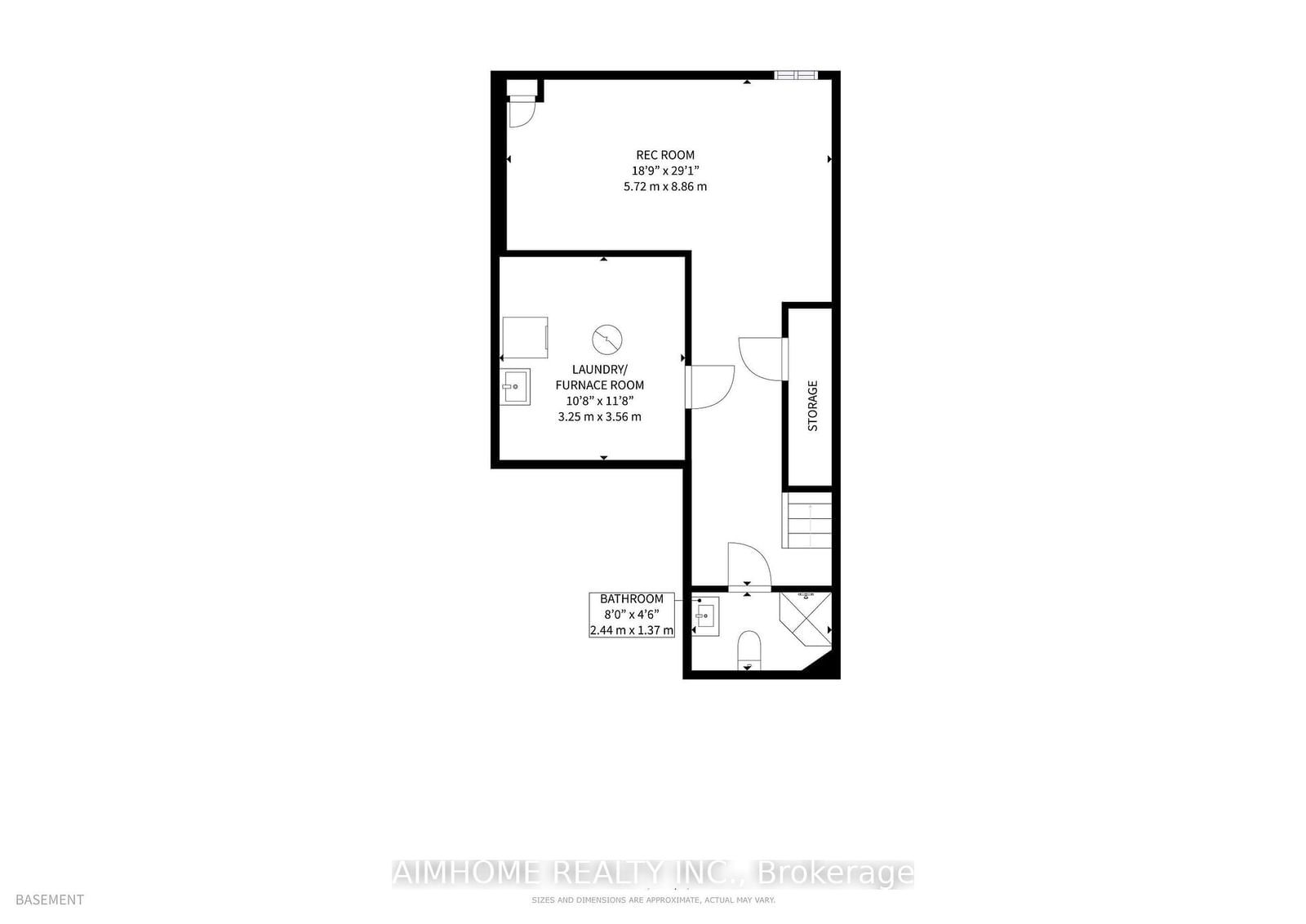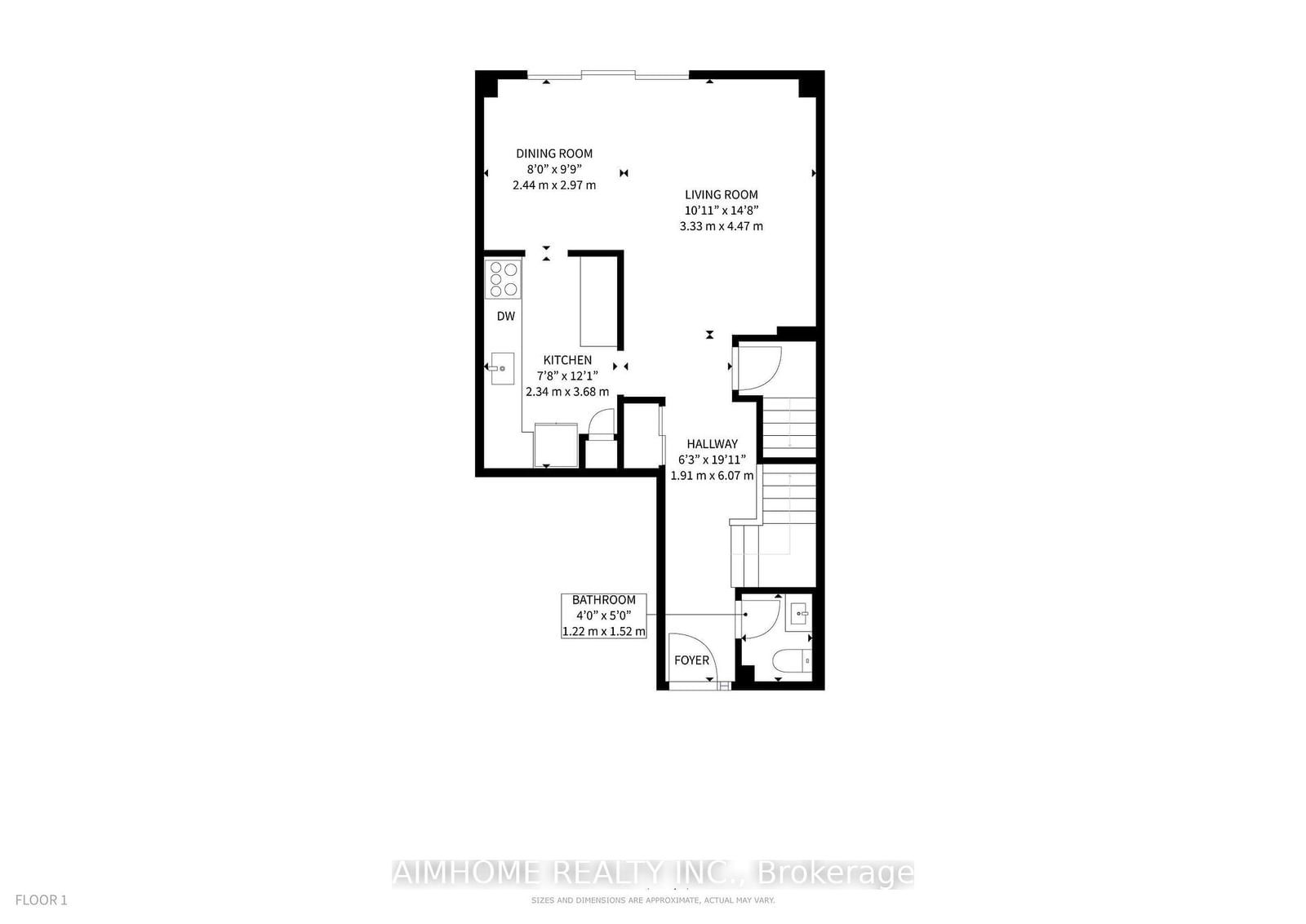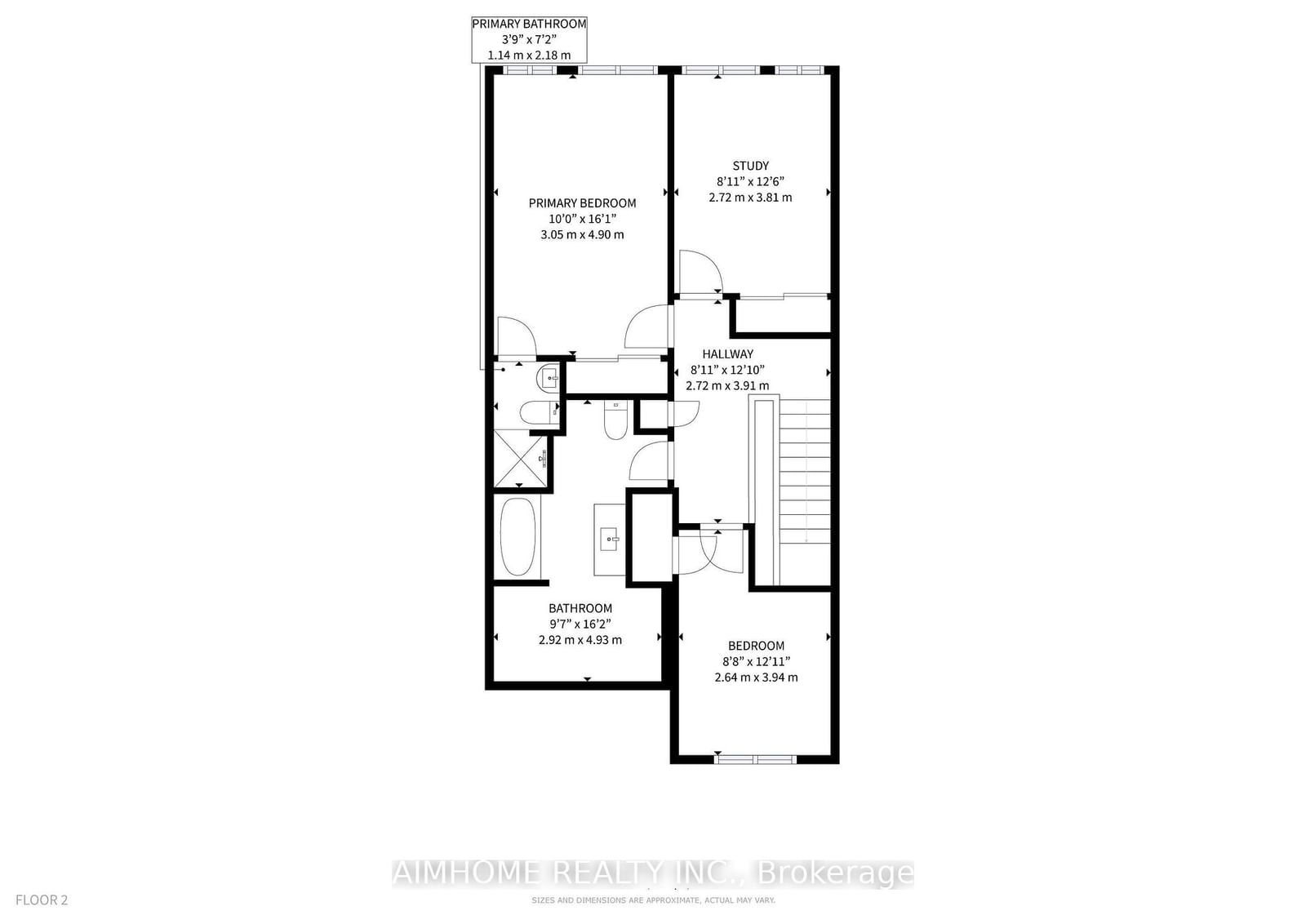3 - 4171 Glen Erin Dr
Listing History
Unit Highlights
Maintenance Fees
Utility Type
- Air Conditioning
- Central Air
- Heat Source
- Gas
- Heating
- Forced Air
Room Dimensions
About this Listing
Highly Sought-After Forest Grove Townhouse *Private Ravine Views * Extra $$$ Fully Renovated and Upgraded * New Flooring, Freshly Painted Walls, Brand-New Custom Kitchen and Modern Pot Lighting* Rare Parking for Three Cars * Exceptionally Rare! 3 Spacious Bedrooms * Master Bedroom with a Private 3-Piece Ensuite * Additional 4-Piece Bathroom on the Second Floor with a Deep Soaker Tub * Well-Designed, Spacious Floor Plan * Fully Finished Basement Featuring a Large Recreation Room and a 3-Piece Bathroom, Perfect for Family Activities *Prime Location Close to Highway 403, Steps to Bus Stops, Schools, Community Center, Shopping, and Restaurants * An Ideal Choice for First-Time Homebuyers, Investors, or Family Looking for a Perfect Blend of Modern Living and a Natural Setting. Check 3D Virtual Tour!
ExtrasFridge, Stove, Dishwasher, Washer & Dryer, Elfs, Existing Window Covering. Hot water tank rental
aimhome realty inc.MLS® #W10404882
Amenities
Explore Neighbourhood
Similar Listings
Demographics
Based on the dissemination area as defined by Statistics Canada. A dissemination area contains, on average, approximately 200 – 400 households.
Price Trends
Building Trends At 4171 Glen Erin Drive Townhomes
Days on Strata
List vs Selling Price
Or in other words, the
Offer Competition
Turnover of Units
Property Value
Price Ranking
Sold Units
Rented Units
Best Value Rank
Appreciation Rank
Rental Yield
High Demand
Transaction Insights at 4171 Glen Erin Drive
| 3 Bed | 3 Bed + Den | |
|---|---|---|
| Price Range | No Data | No Data |
| Avg. Cost Per Sqft | No Data | No Data |
| Price Range | No Data | $3,250 |
| Avg. Wait for Unit Availability | 294 Days | 513 Days |
| Avg. Wait for Unit Availability | 473 Days | 458 Days |
| Ratio of Units in Building | 79% | 22% |
Transactions vs Inventory
Total number of units listed and sold in Erin Mills
