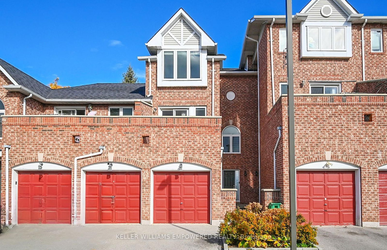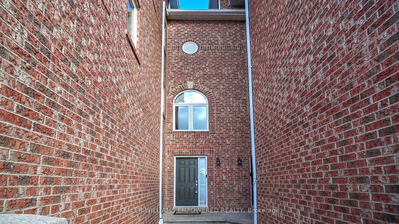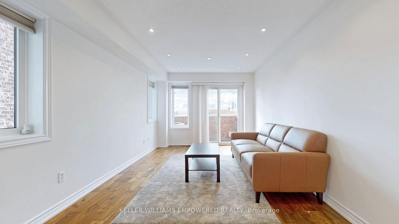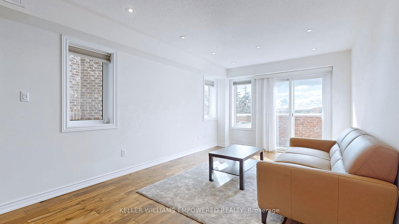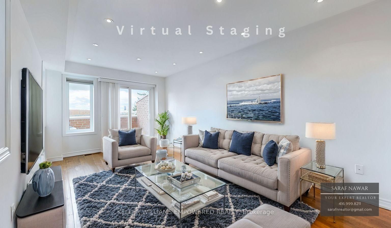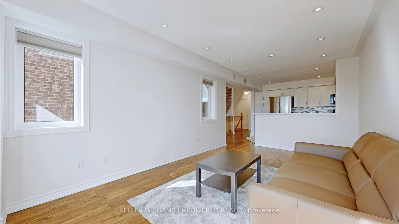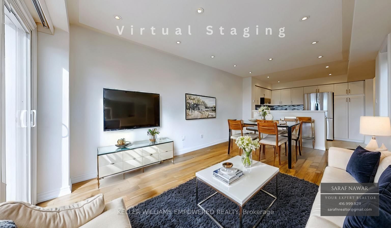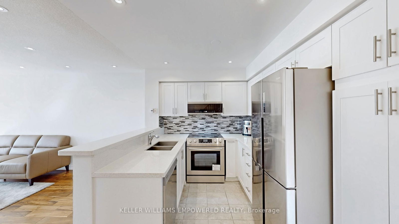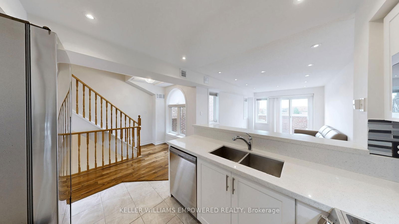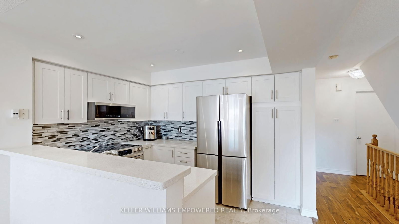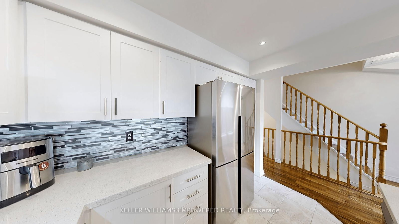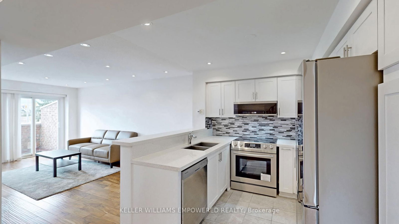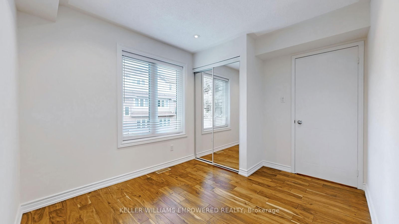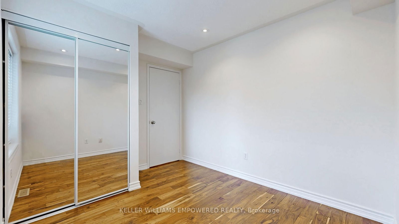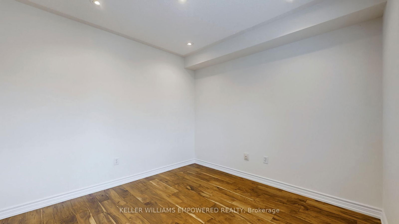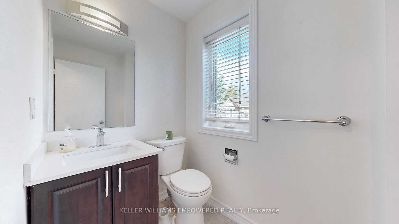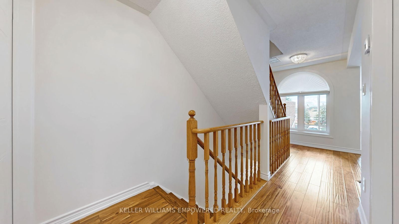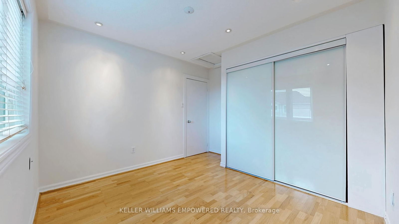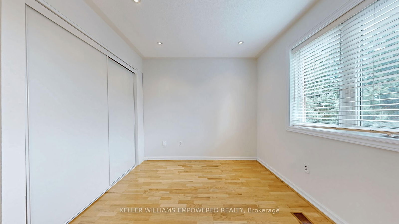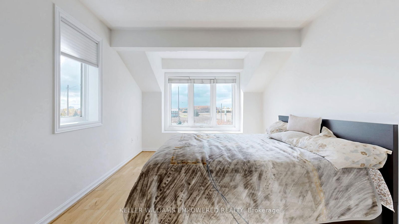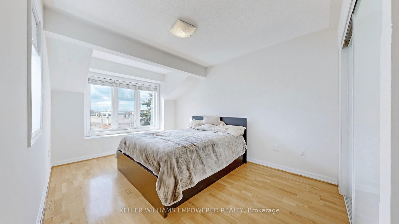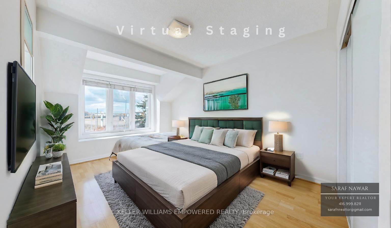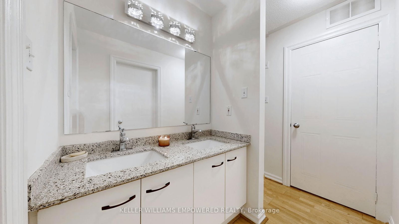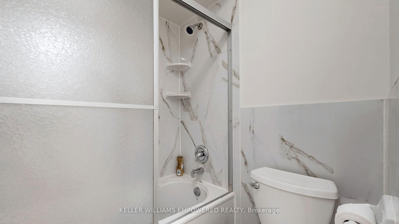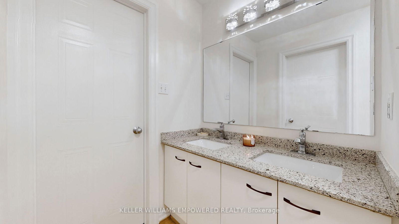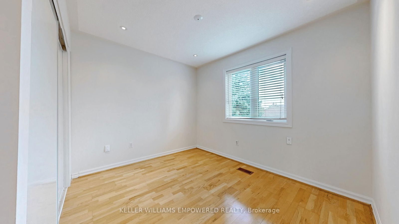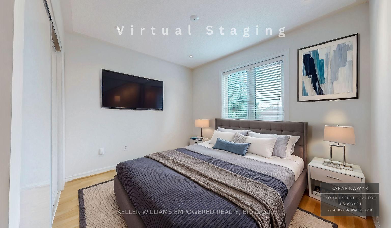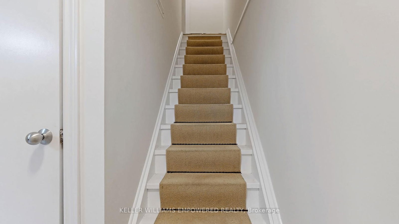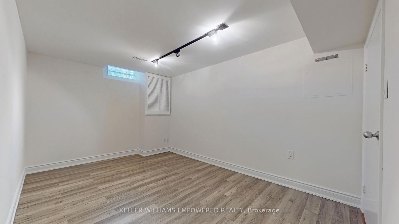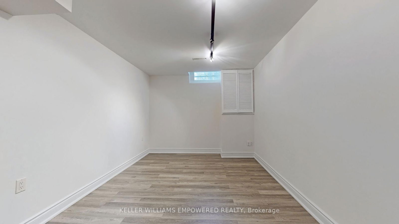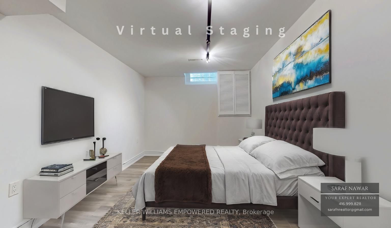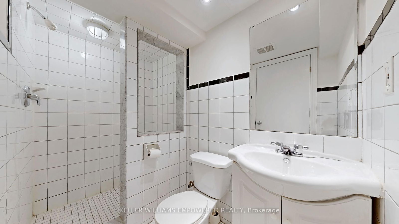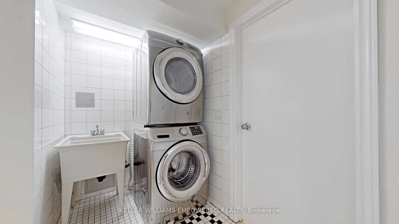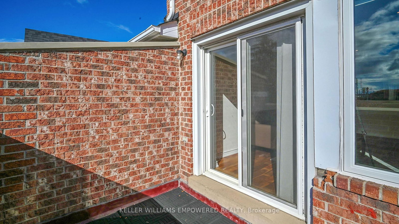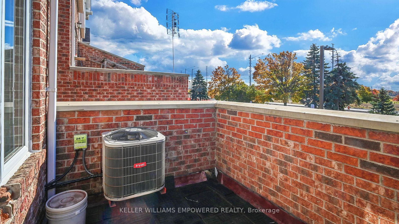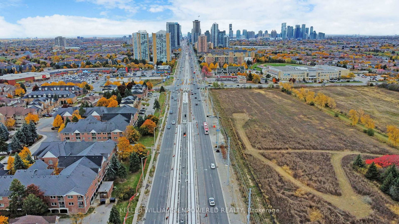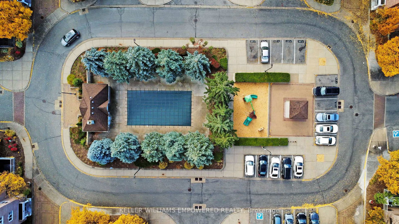250 - 60 Barondale Dr
Listing History
Details
Ownership Type:
Condominium
Property Type:
Townhouse
Maintenance Fees:
$707/mth
Taxes:
$2,935 (2024)
Cost Per Sqft:
$688/sqft
Outdoor Space:
Balcony
Locker:
Owned
Exposure:
South West
Possession Date:
May 1, 2025
Amenities
About this Listing
Exceptionally Maintained in Pristine Condition. This Absolutely Stunning 3-Storey Townhome Is Move-In Ready and Steps From the Upcoming LRT Line on Hurontario (Hazel McCallion Line). Bright and Sun-Filled, the Open-Concept Living and Dining Area Features Pot Lights and Rich Hardwood Floors. The Gourmet Kitchen has Quartz Countertops, a Stylish Backsplash, and Stainless Steel Appliances. Plenty of Natural Light Throughout, Plus a Walk-Out Patio Surrounded by Mature Greenery. Freshly Painted and Complete With a Finished Basement and 3-Pc Bath. The Complex Offers Access to a Private Swimming Pool and a Charming Park, an Oasis Amidst Urban Convenience. Perfectly Positioned and Seamlessly Connected to Public Transit and Future LRT Infrastructure. Surrounded by Top-Rated Elementary and Secondary Schools, Places of Worship, Lush Green Parks, Vibrant Restaurants, and Everyday Essentials. A Short Drive Brings You to Square One, Heartland Town Centre, and Major Highways 401, 403, and the QEW. *Some images in this listing have been virtually staged to help visualize the property's potential.
keller williams empowered realtyMLS® #W12039935
Fees & Utilities
Maintenance Fees
Utility Type
Air Conditioning
Heat Source
Heating
Room Dimensions
Living
hardwood floor, Walkout To Balcony, Pot Lights
Dining
hardwood floor, Walkout To Balcony, Pot Lights
Kitchen
Built-in Dishwasher, Backsplash, Quartz Counter
Bedroom
hardwood floor, Closet, Window
Bedroom
hardwood floor, Window, Closet
Bedroom
hardwood floor, Closet, Window
Bedroom
Window
Similar Listings
Explore Hurontario
Commute Calculator
Mortgage Calculator
Demographics
Based on the dissemination area as defined by Statistics Canada. A dissemination area contains, on average, approximately 200 – 400 households.
Building Trends At Sandalwood Townhomes
Days on Strata
List vs Selling Price
Offer Competition
Turnover of Units
Property Value
Price Ranking
Sold Units
Rented Units
Best Value Rank
Appreciation Rank
Rental Yield
High Demand
Market Insights
Transaction Insights at Sandalwood Townhomes
| 1 Bed | 2 Bed | 2 Bed + Den | 3 Bed | 3 Bed + Den | |
|---|---|---|---|---|---|
| Price Range | $460,000 | $510,200 - $630,000 | $630,000 - $732,000 | $575,000 - $818,000 | No Data |
| Avg. Cost Per Sqft | $993 | $623 | $688 | $591 | No Data |
| Price Range | No Data | $2,600 | No Data | $2,839 - $2,950 | No Data |
| Avg. Wait for Unit Availability | 134 Days | 24 Days | 136 Days | 38 Days | 202 Days |
| Avg. Wait for Unit Availability | 330 Days | 90 Days | No Data | 325 Days | No Data |
| Ratio of Units in Building | 9% | 41% | 8% | 38% | 6% |
Market Inventory
Total number of units listed and sold in Hurontario
