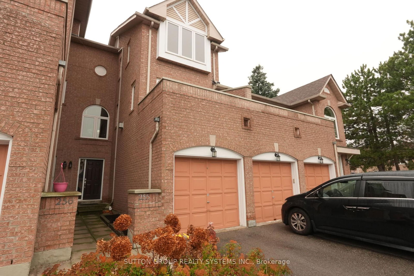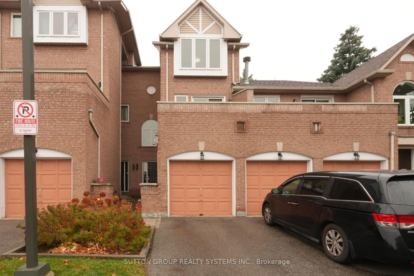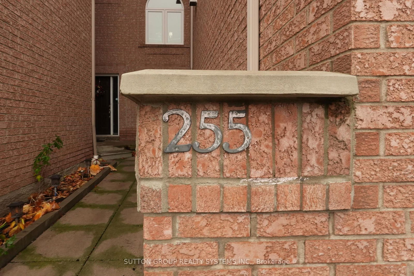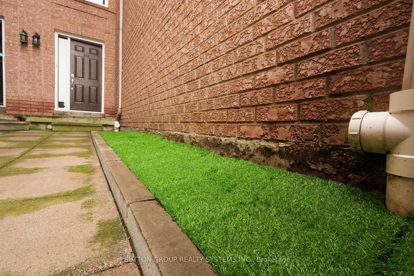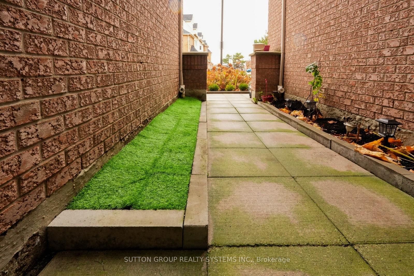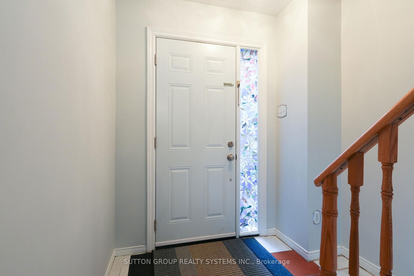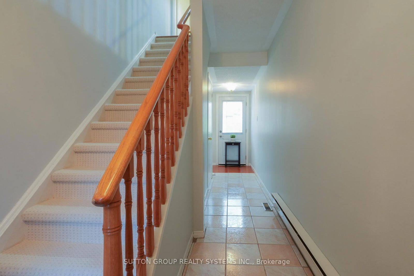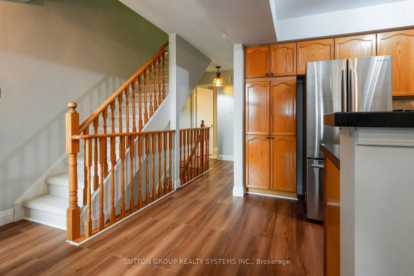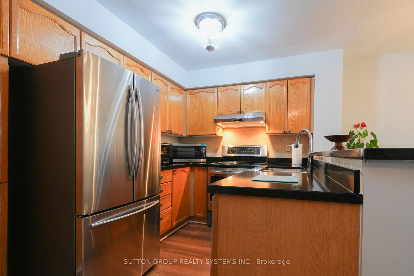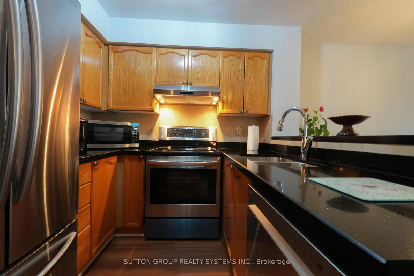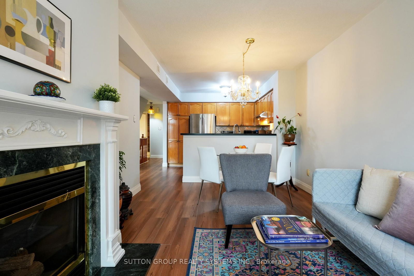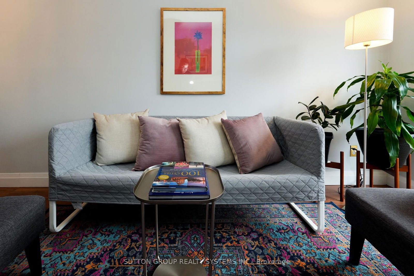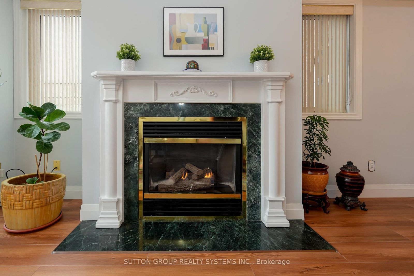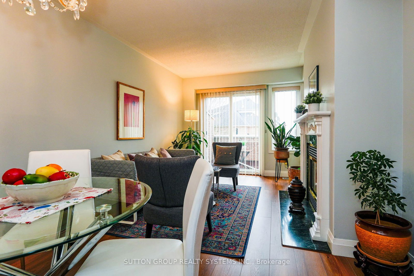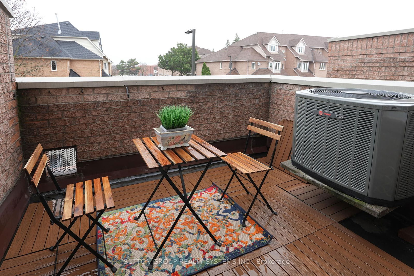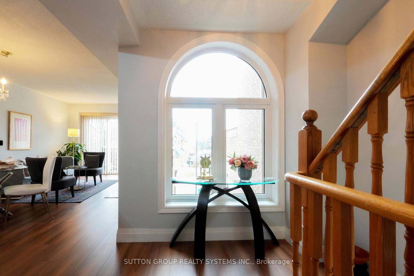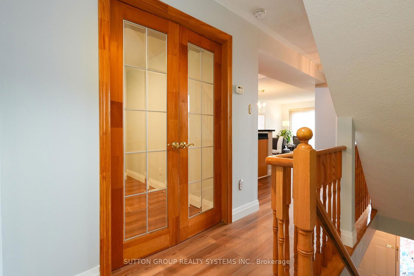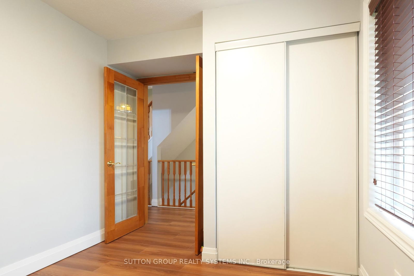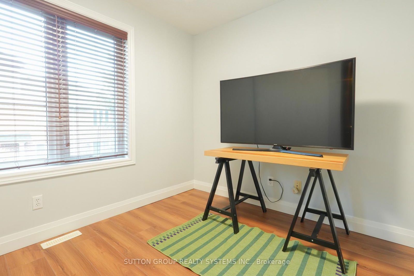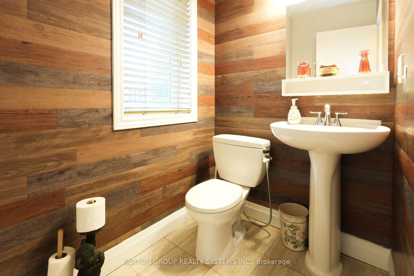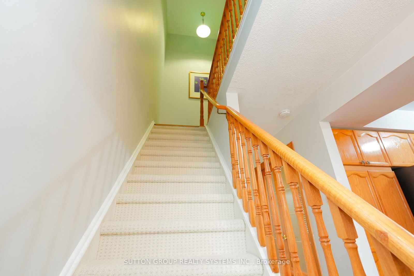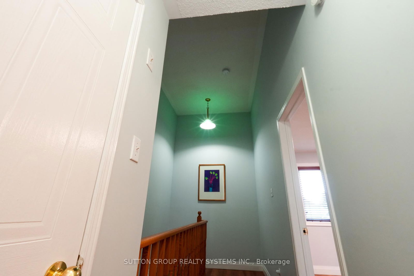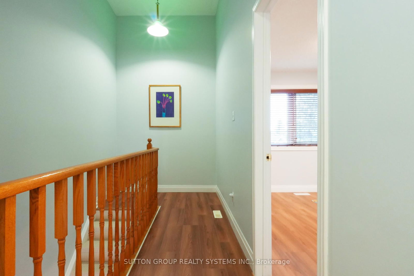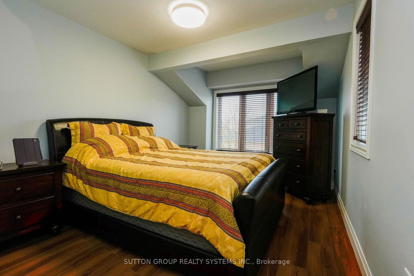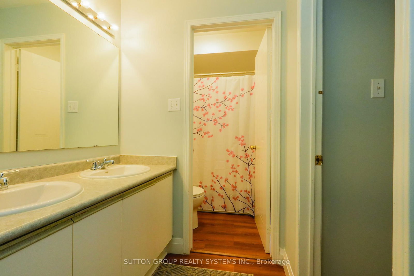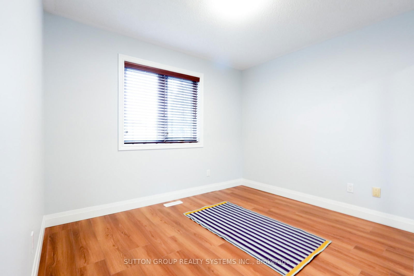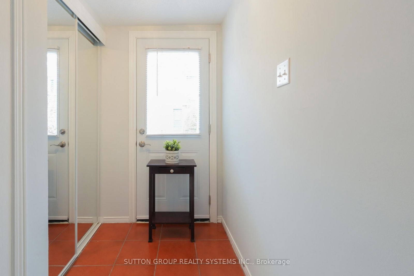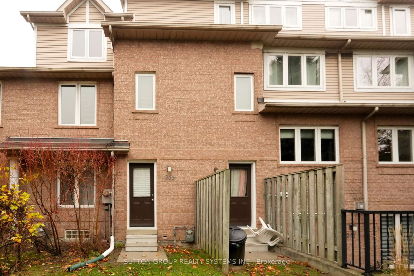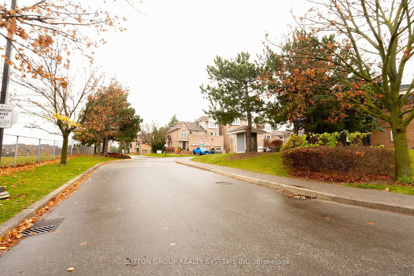255 - 60 Barondale Dr
Listing History
Details
Ownership Type:
Condominium
Property Type:
Townhouse
Maintenance Fees:
$707/mth
Taxes:
$2,934 (2024)
Cost Per Sqft:
$552/sqft
Outdoor Space:
Terrace
Locker:
None
Exposure:
West
Possession Date:
Immediately
Amenities
About this Listing
Immaculate & Stunning 3 Storey Townhome Located In The Prime Location Of Mississauga Along The Hurontario Corridor. It's The Perfect Home That Offers Open Concept Living Space, Lots Of Natural Light, 9Ft Ceiling On The 3rd Floor And Has Been Well Maintained By Its Proud Owners. Offers 3 Large Bedrooms With Ample Space And 3rd Bedroom Can Be Used As An Office. Plenty Of Renovations $$$ Have Been Completed Throughout. Premium Laminate Flooring (2024), Fresh New Carpet On Stairs (2024) & Brand New Neutral Colour Paint (2024), Windows (2019) & Doors (2019). In Addition, Home Has An Updated Kitchen With Quartz Countertops, Stainless Steel Appliances And Living Room Walks Out To The Balcony That Has A Spectacular View. The Complex Has Swimming Pool Access And Small Park. Location Has Everything And Nearby. Steps & Beside The Future LRT Transit System, Public Transit, Highly Rated Elementary & Secondary Schools With Nearby Places Of Worship, Parks, Restaurants & Grocery Stores. Mere Minutes To Square One Shopping Mall, Hwys 401, 403 & QEW And Heartland Town Centre.
ExtrasS/S Fridge, S/S Stove, S/S Built-In Dishwasher, Washer, Dryer, All Electric Light Fixtures, & All Window Coverings.
sutton group realty systems inc.MLS® #W12036231
Fees & Utilities
Maintenance Fees
Utility Type
Air Conditioning
Heat Source
Heating
Room Dimensions
Living
Laminate, Combined with Dining, Walkout To Balcony
Dining
Laminate, Combined with Living, Open Concept
Kitchen
Laminate, Quartz Counter, Breakfast Bar
Primary
Laminate, O/Looks Frontyard, Large Window
2nd Bedroom
Laminate, Open Concept, O/Looks Backyard
3rd Bedroom
Laminate, Double Doors, O/Looks Backyard
Similar Listings
Explore Hurontario
Commute Calculator
Mortgage Calculator
Demographics
Based on the dissemination area as defined by Statistics Canada. A dissemination area contains, on average, approximately 200 – 400 households.
Building Trends At Sandalwood Townhomes
Days on Strata
List vs Selling Price
Offer Competition
Turnover of Units
Property Value
Price Ranking
Sold Units
Rented Units
Best Value Rank
Appreciation Rank
Rental Yield
High Demand
Market Insights
Transaction Insights at Sandalwood Townhomes
| 1 Bed | 2 Bed | 2 Bed + Den | 3 Bed | 3 Bed + Den | |
|---|---|---|---|---|---|
| Price Range | $460,000 | $510,200 - $630,000 | $630,000 - $732,000 | $575,000 - $818,000 | No Data |
| Avg. Cost Per Sqft | $993 | $623 | $688 | $591 | No Data |
| Price Range | No Data | $2,600 | No Data | $2,839 - $2,950 | No Data |
| Avg. Wait for Unit Availability | 134 Days | 24 Days | 136 Days | 38 Days | 202 Days |
| Avg. Wait for Unit Availability | 330 Days | 90 Days | No Data | 325 Days | No Data |
| Ratio of Units in Building | 9% | 41% | 8% | 38% | 6% |
Market Inventory
Total number of units listed and sold in Hurontario
