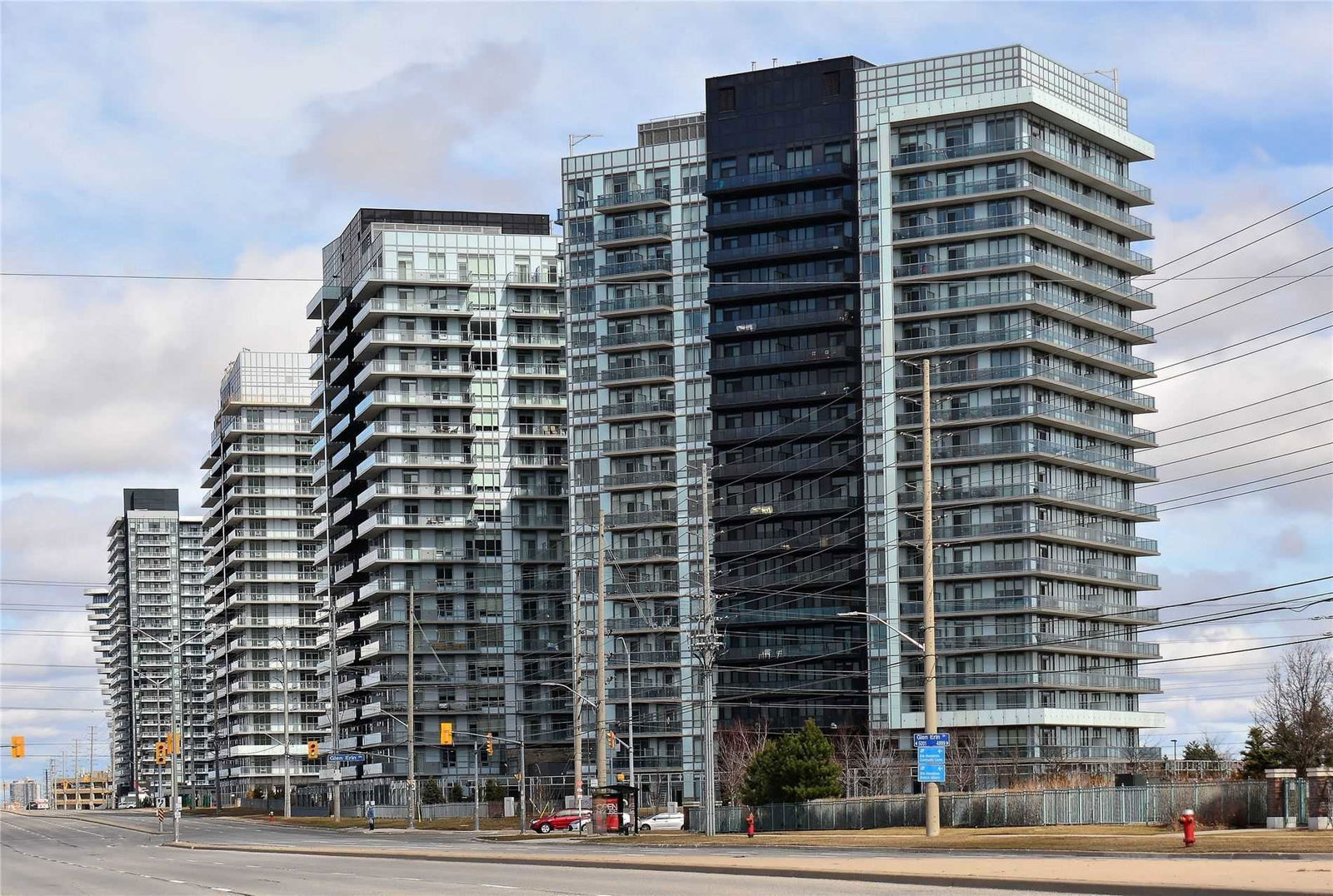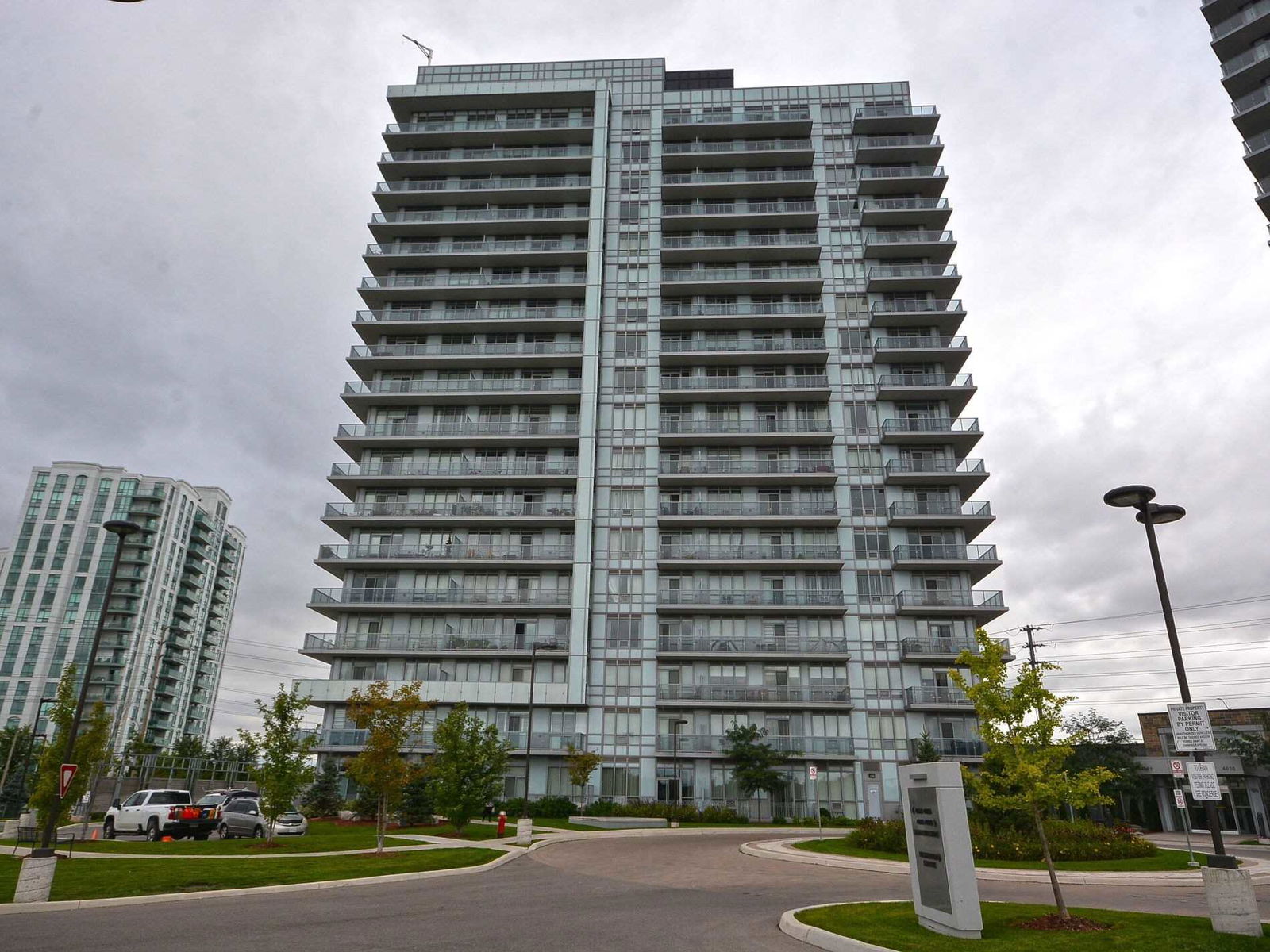4633 Glen Erin Dr


 Source: Unit 705
Source: Unit 705 Source: Unit 705
Source: Unit 705 Source: Unit 705
Source: Unit 705 Source: Unit 705
Source: Unit 705 Source: Unit 705
Source: Unit 705 Source: Unit 705
Source: Unit 705 Source: Unit 705
Source: Unit 705 Source: Unit 705
Source: Unit 705 Source: Unit 705
Source: Unit 705 Source: Unit 705
Source: Unit 705 Source: Unit 705
Source: Unit 705 Source: Unit 705
Source: Unit 705 Source: Unit 705
Source: Unit 705 Source: Unit 705
Source: Unit 705 Source: Unit 705
Source: Unit 705 Source: Unit 705
Source: Unit 705 Source: Unit 705
Source: Unit 705 Source: Unit 705
Source: Unit 705 Source: Unit 705
Source: Unit 705 Source: Unit 705
Source: Unit 705 Source: Unit 705
Source: Unit 705 Source: Unit 705
Source: Unit 705 Source: Unit 705
Source: Unit 705 Source: Unit 705
Source: Unit 705 Source: Unit 705
Source: Unit 705 Source: Unit 705
Source: Unit 705 Source: Unit 705
Source: Unit 705 Source: Unit 705
Source: Unit 705 Source: Unit 705
Source: Unit 705 Source: Unit 705
Source: Unit 705 Source: Unit 705
Source: Unit 705 Source: Unit 705
Source: Unit 705
Highlights
- Property Type:
- Condo
- Number of Storeys:
- 18
- Number of Units:
- 194
- Condo Completion:
- 2018
- Condo Demand:
- Medium
- Unit Size Range:
- 577 - 1,499 SQFT
- Unit Availability:
- Low
- Property Management:
Amenities
About 4633 Glen Erin Dr — Downtown Erin Mills Condos
Built in 2018 by Pemberton Group, the Downtown Erin Mills Condos is a quintessential 21st-century residence. The glass façade at 4633 Glen Erin Drive features sharp corners and straight lines, and the amenities found inside are a sight for sore eyes.
The 18-storey tower at 4633 Glen Erin contains 194 units and both indoor and outdoor common spaces. Residents have access to an indoor pool, gym, sauna, and party room, as well as landscaped gardens with shaded picnic tables, a terrace with barbecues, and a playground. And to top it all off, the building is staffed by a concierge 24 hours a day.
The Suites
Homes at 4633 Glen Erin range from cozy to vast: one bedrooms start at around 650 square feet, while the largest units contain three bedrooms and cover approximately 1,450 square feet. Some of the suites in the building also contain dens, which make for great home offices or kids playrooms.
Design-wise, the interiors at the Downtown Erin Mills Condos are just as contemporary as the building’s exterior. Clean lines and simple colour palettes feature throughout, as do floor-to-ceiling, wall-to-wall windows. Open concept or pass-through kitchens (depending on the unit) feature stainless steel appliances and granite or caesarstone countertops, while laminate and porcelain flooring are the standard at 4633 Glen Erin.
The Neighbourhood
While condo seekers are often attracted to Central Erin Mills for the neighbourhood’s low-key atmosphere, living right across the street from the Erin Mills Town Centre is also rather convenient. Inside this mall, residents can find plenty of fashion stores as well as a Walmart and a Bulk Barn. A handful of big-box stores are also situated just outside the mall, across Glen Erin Drive.
Transportation
Travelling to and from 4633 Glen Erin is a breeze, with or without a car. Residents who prefer to drive around can make use of the 403, the 407, the 401, and the QEW, all of which are within close reach of the building. As for those who rely on public transit to get around, the Erin Mills bus station is less than 20 minutes away via bus, while the City Centre Transit Terminal in downtown Mississauga takes around 30 minutes to reach.
- Hydro
- Not Included
- Heat
- Not Included
- Air Conditioning
- Not Included
- Water
- Not Included
Listing History for Downtown Erin Mills Condos


Reviews for Downtown Erin Mills Condos
No reviews yet. Be the first to leave a review!
 3
3Listings For Sale
Interested in receiving new listings for sale?
 4
4Listings For Rent
Interested in receiving new listings for rent?
Similar Condos
Explore Central Erin Mills
Map
Demographics
Based on the dissemination area as defined by Statistics Canada. A dissemination area contains, on average, approximately 200 – 400 households.
Building Trends At Downtown Erin Mills Condos
Days on Strata
List vs Selling Price
Offer Competition
Turnover of Units
Property Value
Price Ranking
Sold Units
Rented Units
Best Value Rank
Appreciation Rank
Rental Yield
High Demand
Market Insights
Transaction Insights at Downtown Erin Mills Condos
| 1 Bed | 1 Bed + Den | 2 Bed | 2 Bed + Den | 3 Bed | |
|---|---|---|---|---|---|
| Price Range | No Data | $542,500 | $535,000 - $660,000 | $634,450 | No Data |
| Avg. Cost Per Sqft | No Data | $745 | $811 | $734 | No Data |
| Price Range | $2,250 - $2,550 | No Data | $2,450 - $2,900 | $3,000 - $3,200 | No Data |
| Avg. Wait for Unit Availability | 97 Days | 211 Days | 60 Days | 209 Days | No Data |
| Avg. Wait for Unit Availability | 34 Days | 118 Days | 22 Days | 48 Days | No Data |
| Ratio of Units in Building | 28% | 10% | 43% | 15% | 1% |
Market Inventory
Total number of units listed and sold in Central Erin Mills








