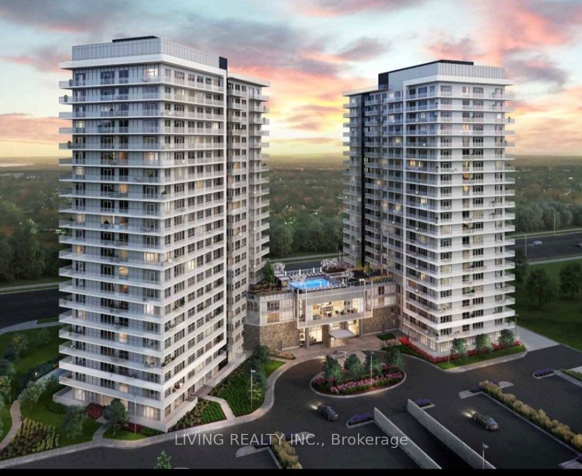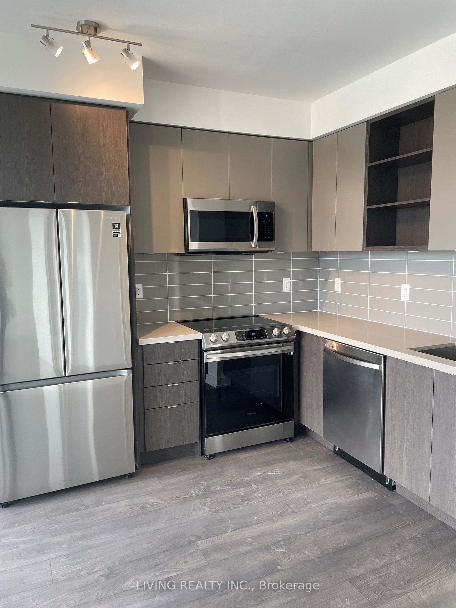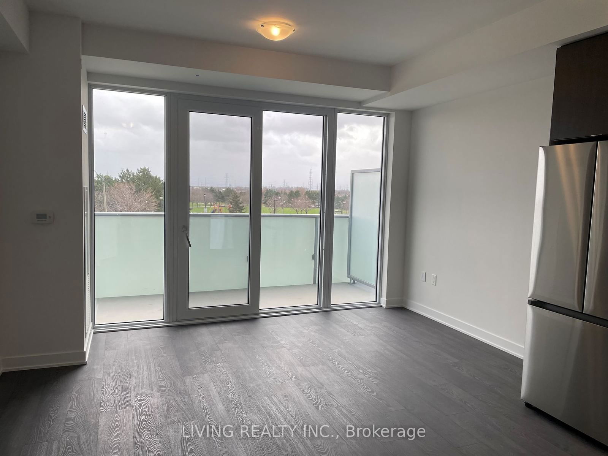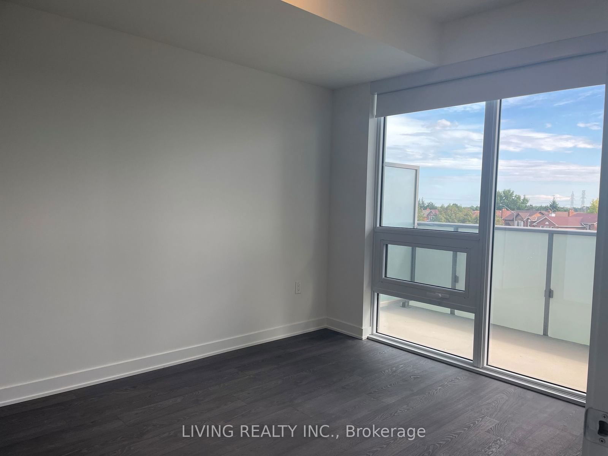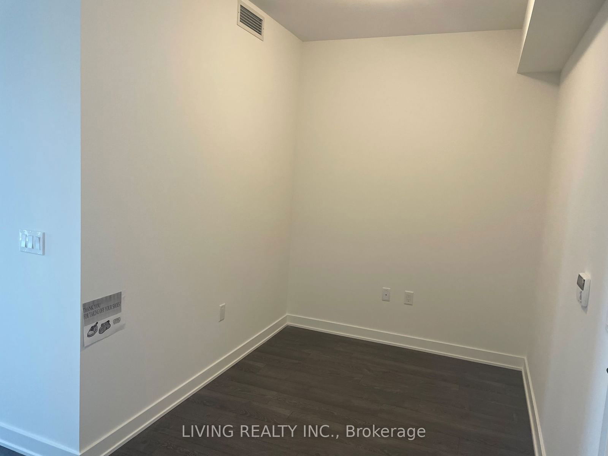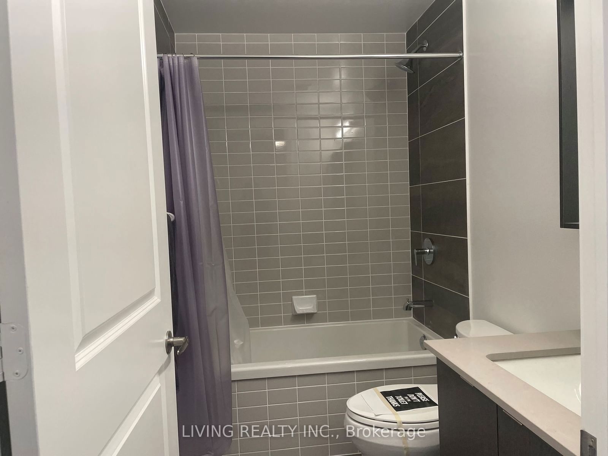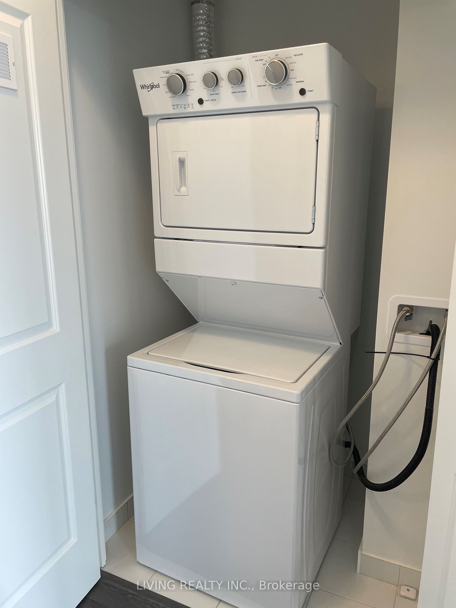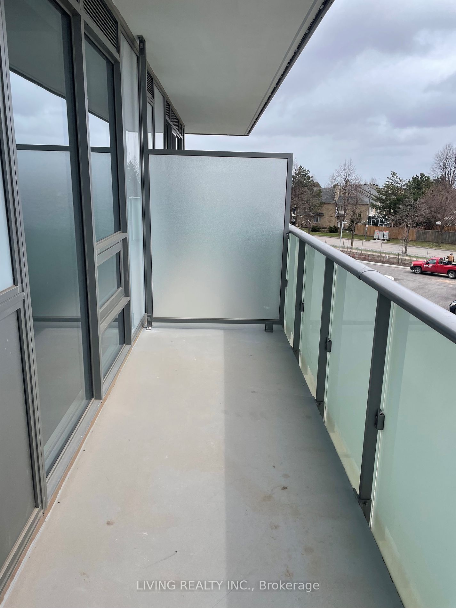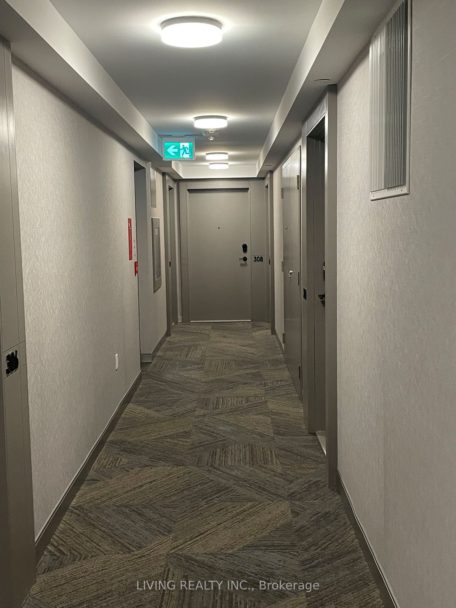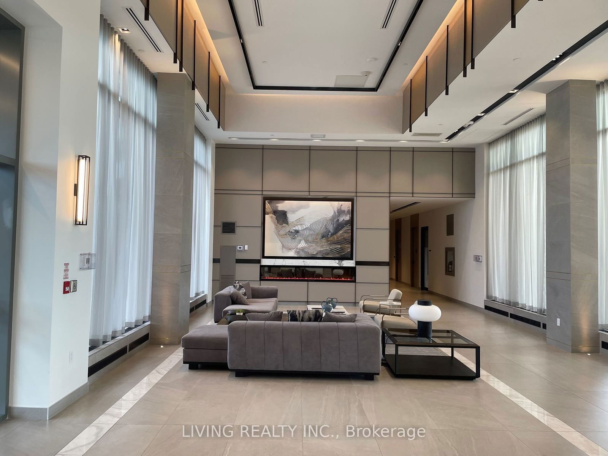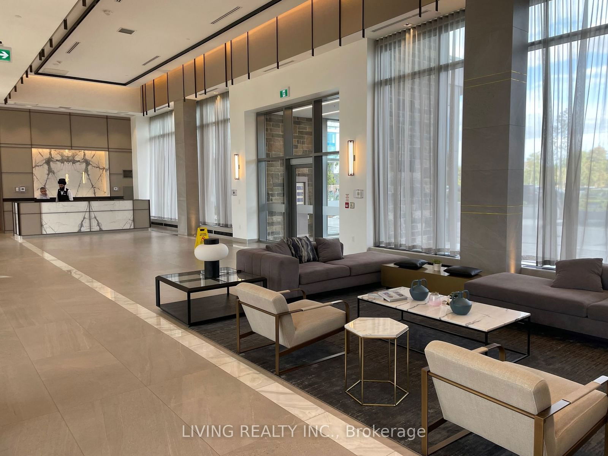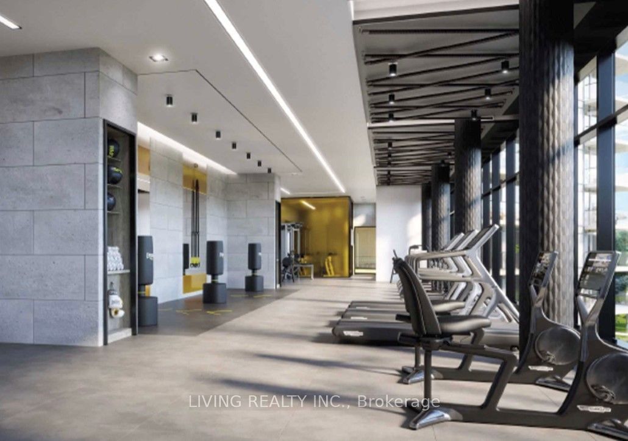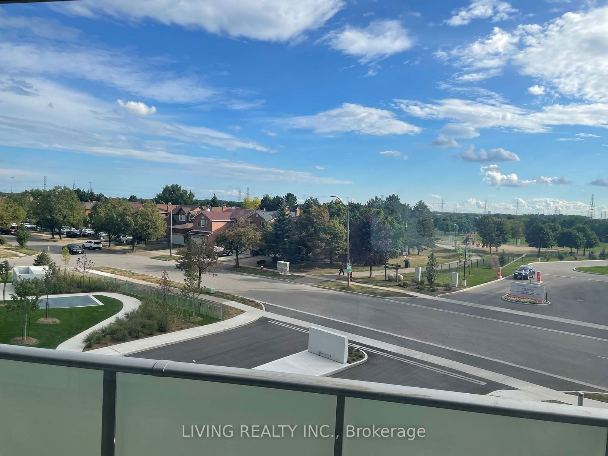1509 - 4655 Metcalfe Ave
Listing History
Unit Highlights
Utilities Included
Utility Type
- Air Conditioning
- Central Air
- Heat Source
- Gas
- Heating
- Forced Air
Room Dimensions
About this Listing
Beautiful Erin Square By Pemberton Group! Unobstructed Northwest View, 9 Ft Ceiling, Stone Counter Top, S/S Steel Appliances, Steps To Erin Mills Town Centre, Shopping, Restaurant, Schools, Credit Valley Hospital, Hwy & More! Building Amenities Include: 24Hr Concierge, Guest Suite, Games Rm, Rooftop Outdoor Pool, Terrace, Lounge, BBQs, Fitness Club And More!
ExtrasS/S Fridge, S/S Stove, S/S Built-In Dishwasher, S/S Built-In Microwave. Washer, Dryer, All Existing Electric Light Fixtures And Window Coverings. 1 Underground Parking And 1 Locker
living realty inc.MLS® #W11902750
Amenities
Explore Neighbourhood
Similar Listings
Demographics
Based on the dissemination area as defined by Statistics Canada. A dissemination area contains, on average, approximately 200 – 400 households.
Price Trends
Maintenance Fees
Building Trends At Erin Square
Days on Strata
List vs Selling Price
Offer Competition
Turnover of Units
Property Value
Price Ranking
Sold Units
Rented Units
Best Value Rank
Appreciation Rank
Rental Yield
High Demand
Transaction Insights at 4655 Metcalfe Avenue
| 1 Bed + Den | 2 Bed | 2 Bed + Den | |
|---|---|---|---|
| Price Range | $495,000 - $622,000 | No Data | $650,000 - $730,000 |
| Avg. Cost Per Sqft | $888 | No Data | $797 |
| Price Range | $2,600 - $2,800 | $3,100 - $3,250 | $1,500 - $3,400 |
| Avg. Wait for Unit Availability | 59 Days | 78 Days | 25 Days |
| Avg. Wait for Unit Availability | 12 Days | 91 Days | 4 Days |
| Ratio of Units in Building | 20% | 3% | 77% |
Transactions vs Inventory
Total number of units listed and leased in Central Erin Mills
