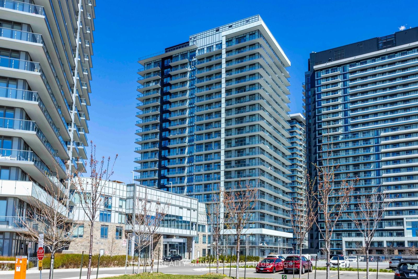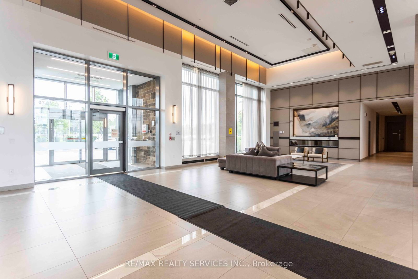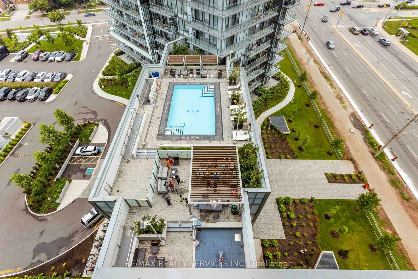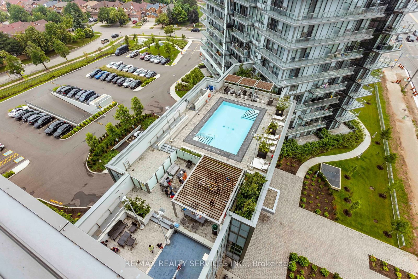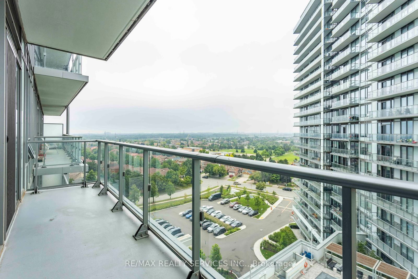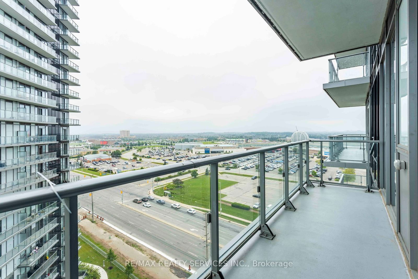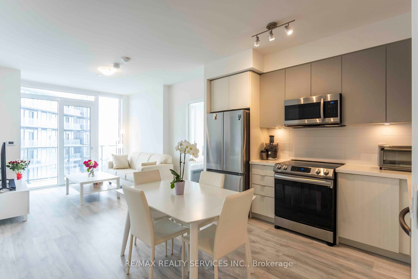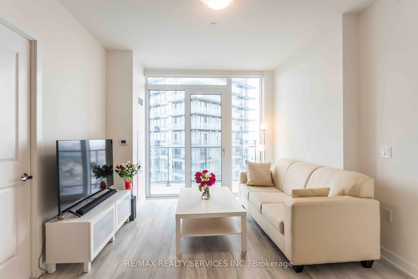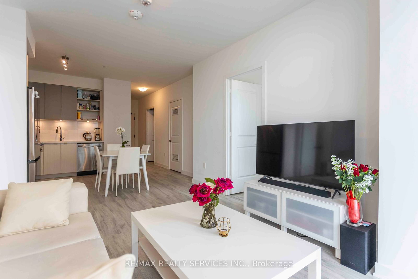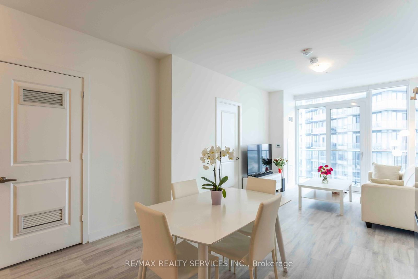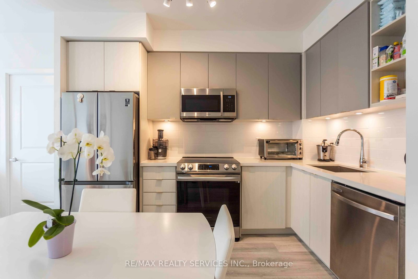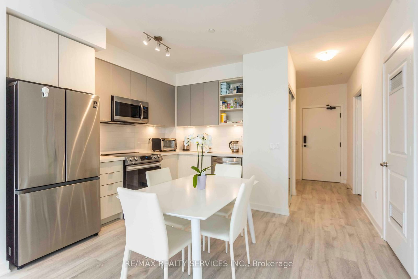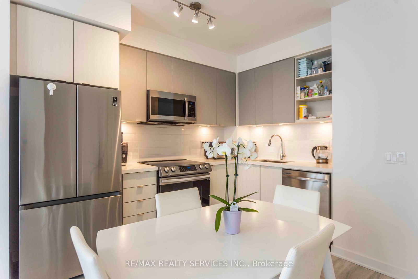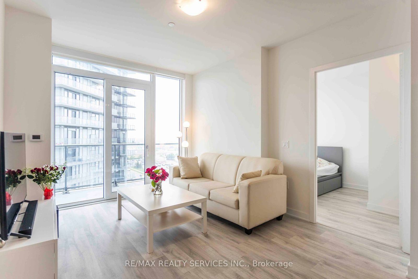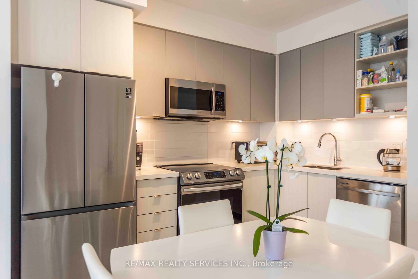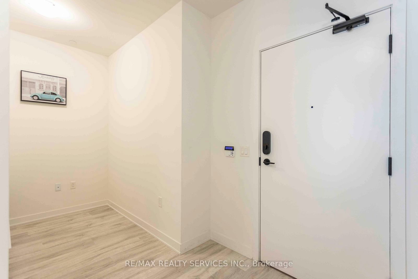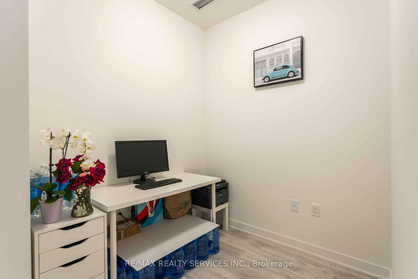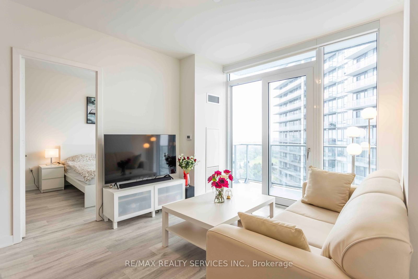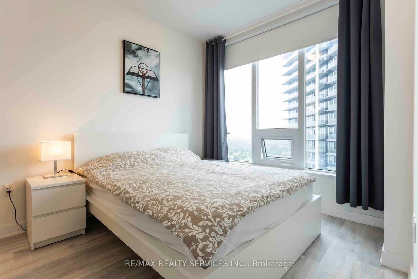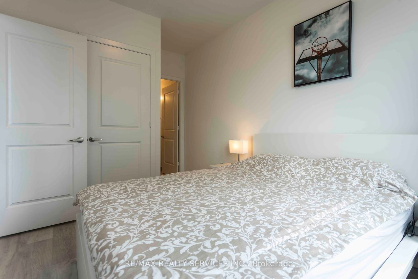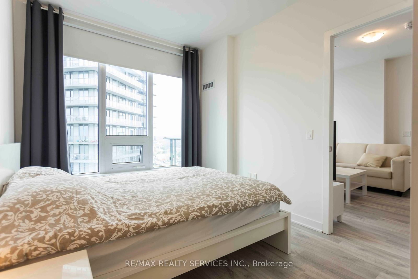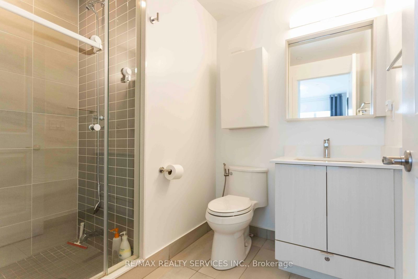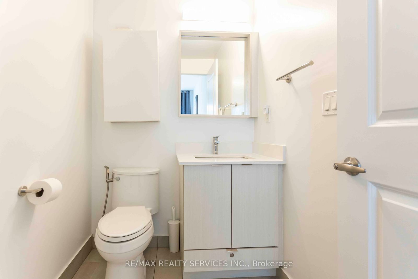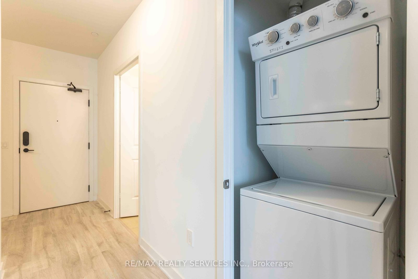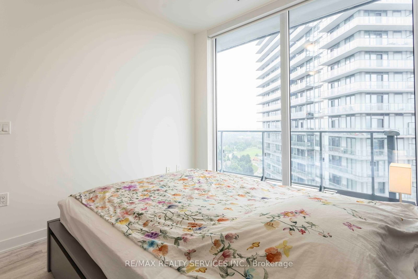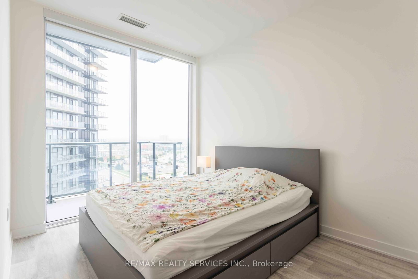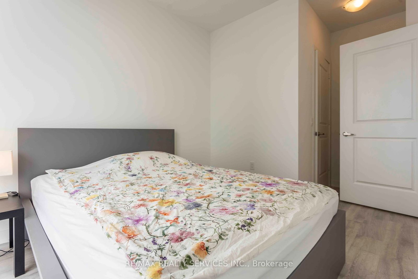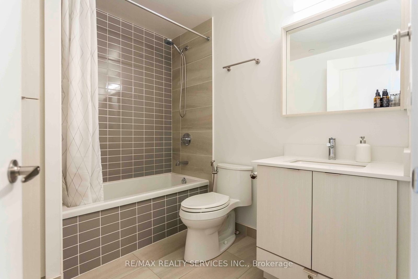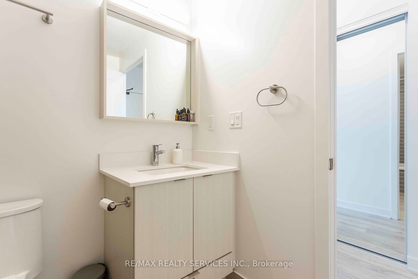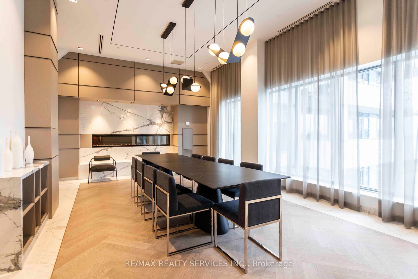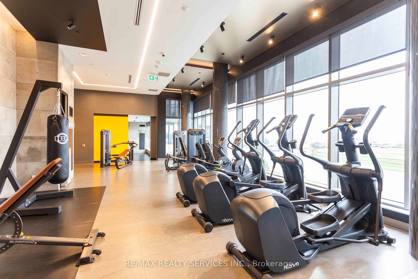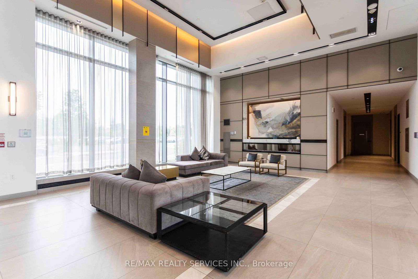1106 - 4675 Metcalfe Ave
Listing History
Unit Highlights
Maintenance Fees
Utility Type
- Air Conditioning
- Central Air
- Heat Source
- Gas
- Heating
- Forced Air
Room Dimensions
Room dimensions are not available for this listing.
About this Listing
Erin Square Condos in The Heart of Mississauga: 2 years young; This 2+Den condo on the 11th floor with 870 Sqft (As Per Builder's Plan) has 2 Full Washrooms, both bedrooms with WALK-IN CLOSETS and West view from a high floor towards sunset, Pool and Park! The Unit Has A Spacious Open Concept Floor Plan and Practical Layout with Split Bedrooms. Remember both walk-in closets! Ceilings are 9 feet and smooth. Laminate Flooring Throughout, S/S Appliances and Stone Counter Tops ---- One(1) Parking & One(1) Bicycle/Locker/Storage Unit Included. Excellent condition due to owner-occupation!
re/max realty services inc.MLS® #W9508254
Amenities
Explore Neighbourhood
Similar Listings
Demographics
Based on the dissemination area as defined by Statistics Canada. A dissemination area contains, on average, approximately 200 – 400 households.
Price Trends
Maintenance Fees
Building Trends At Erin Square
Days on Strata
List vs Selling Price
Offer Competition
Turnover of Units
Property Value
Price Ranking
Sold Units
Rented Units
Best Value Rank
Appreciation Rank
Rental Yield
High Demand
Transaction Insights at 4655 Metcalfe Avenue
| 1 Bed + Den | 2 Bed | 2 Bed + Den | |
|---|---|---|---|
| Price Range | $495,000 - $622,000 | No Data | $650,000 - $730,000 |
| Avg. Cost Per Sqft | $888 | No Data | $797 |
| Price Range | $2,600 - $2,800 | $3,100 - $3,250 | $1,500 - $3,400 |
| Avg. Wait for Unit Availability | 59 Days | 78 Days | 25 Days |
| Avg. Wait for Unit Availability | 12 Days | 91 Days | 4 Days |
| Ratio of Units in Building | 20% | 3% | 77% |
Transactions vs Inventory
Total number of units listed and sold in Central Erin Mills
