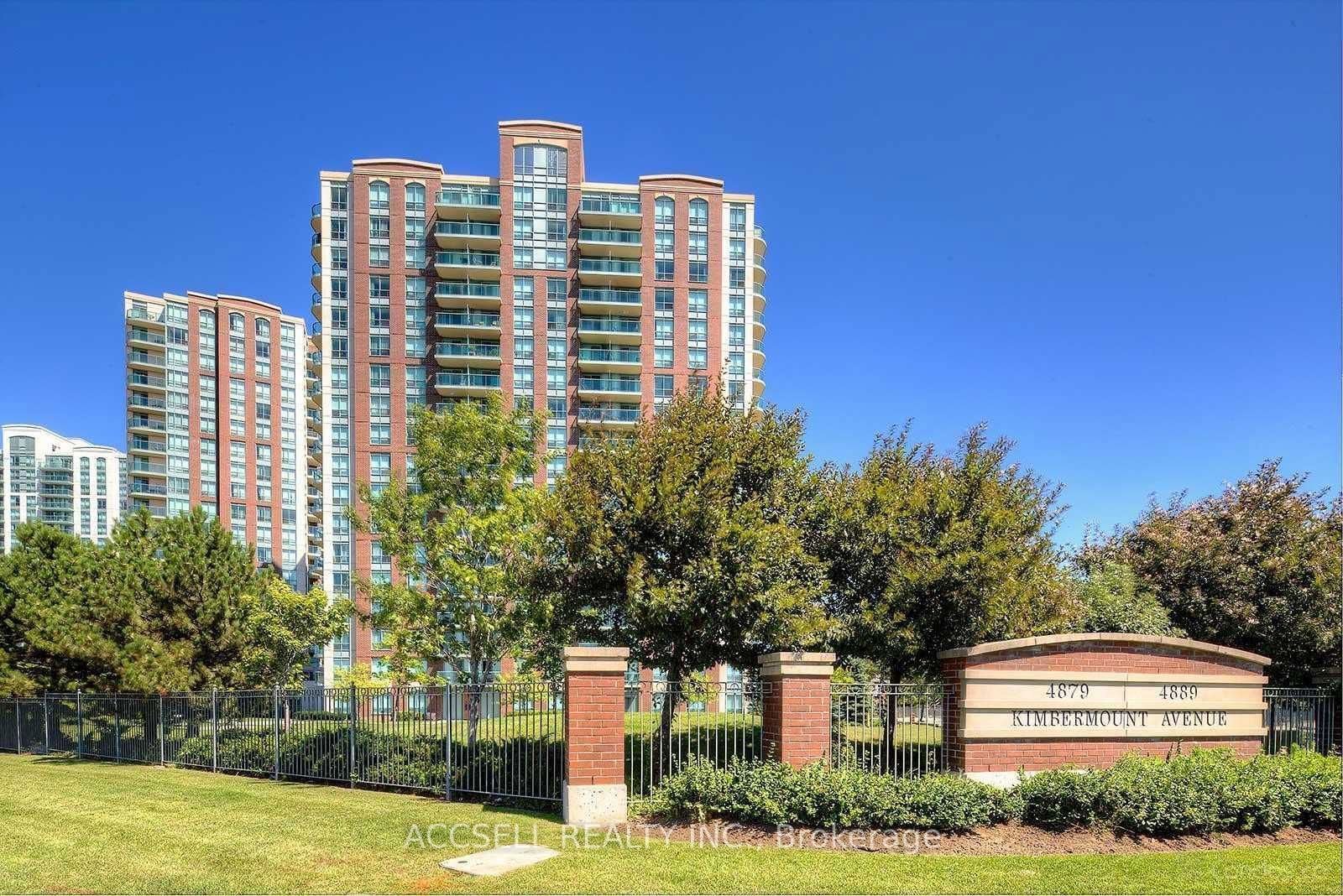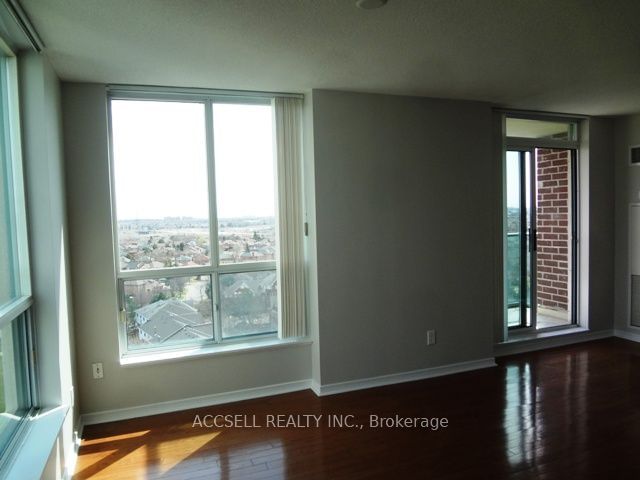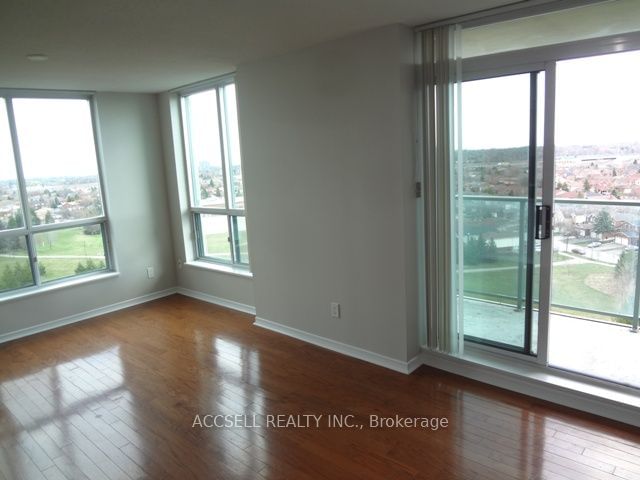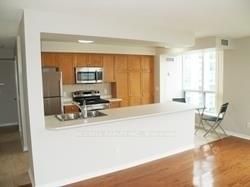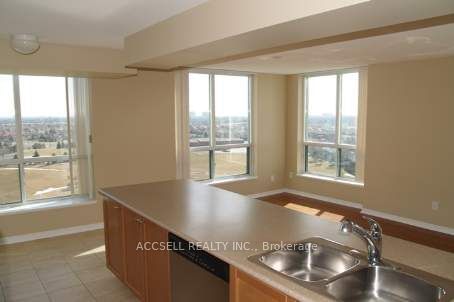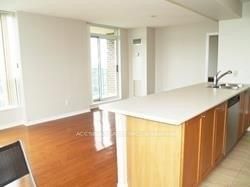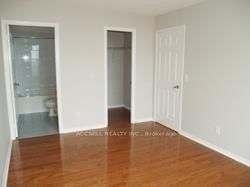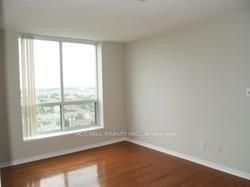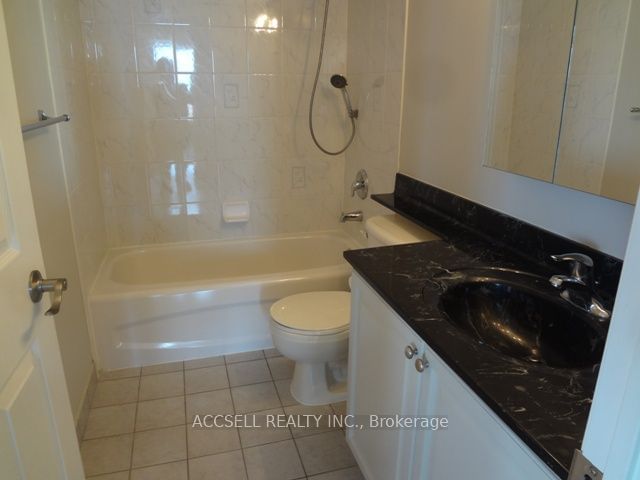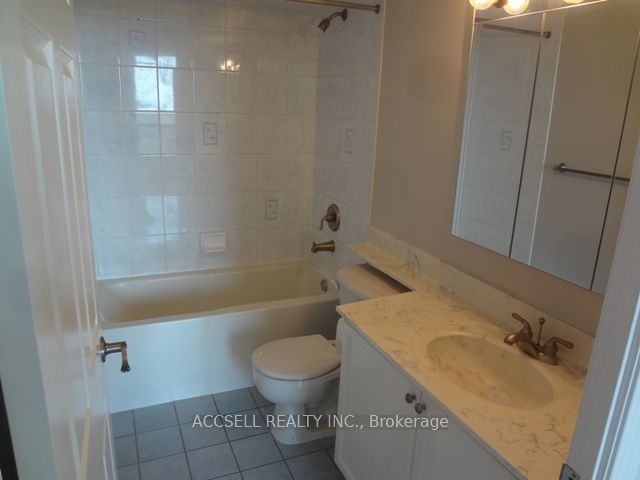1204 - 4889 Kimbermount Ave
Listing History
Unit Highlights
Utilities Included
Utility Type
- Air Conditioning
- Central Air
- Heat Source
- Gas
- Heating
- Forced Air
Room Dimensions
About this Listing
Beautiful, Spacious Sun Filled Corner Unit. Fabulous Open Concept Living Space. Largest 2 Bedroom in Bldg. Huge Island/Breakfast Bar. Painted in Trendy Neutral Decor. Gorgeous View of Parkland and City Skylines. Great Location Minutes to Erin Mills Town Centre, Credit Valley Hospital, Highways & Transit. Top Ranked John Fraser and Gonzega School District. Well Kept Building with Desirable Amenities in Huge Rec Centre.
ExtrasNo Pets & No Smoking, 1st and last Deposit & 10 Post Dated Cheques. No Short Term Rentals. Condo will be cleaned once Vacant.
accsell realty inc.MLS® #W11904894
Amenities
Explore Neighbourhood
Similar Listings
Demographics
Based on the dissemination area as defined by Statistics Canada. A dissemination area contains, on average, approximately 200 – 400 households.
Price Trends
Maintenance Fees
Building Trends At Papillon Place II Condos
Days on Strata
List vs Selling Price
Offer Competition
Turnover of Units
Property Value
Price Ranking
Sold Units
Rented Units
Best Value Rank
Appreciation Rank
Rental Yield
High Demand
Transaction Insights at 4889 Kimbermount Avenue
| 1 Bed | 1 Bed + Den | 2 Bed | |
|---|---|---|---|
| Price Range | $489,000 - $520,000 | $480,000 - $500,000 | $580,000 - $675,000 |
| Avg. Cost Per Sqft | $847 | $749 | $732 |
| Price Range | $2,400 - $2,600 | $2,500 - $2,600 | $1,300 - $3,000 |
| Avg. Wait for Unit Availability | 110 Days | 132 Days | 61 Days |
| Avg. Wait for Unit Availability | 74 Days | 170 Days | 44 Days |
| Ratio of Units in Building | 30% | 17% | 55% |
Transactions vs Inventory
Total number of units listed and leased in Central Erin Mills
