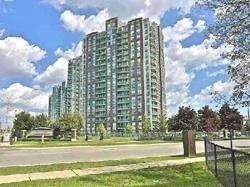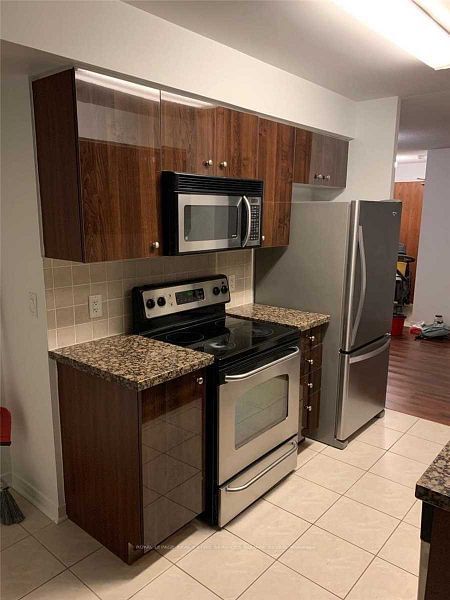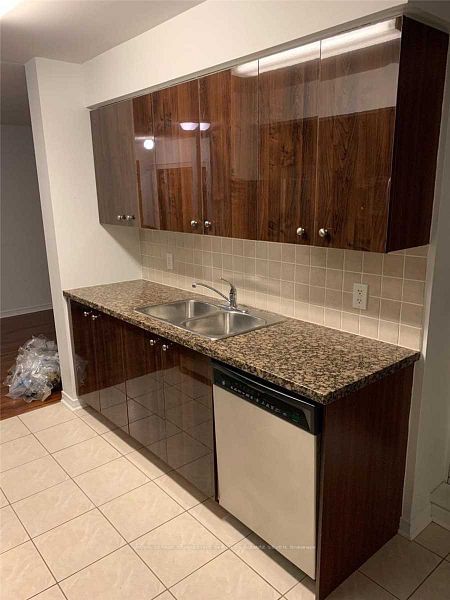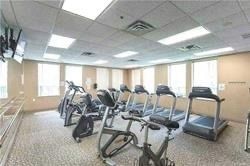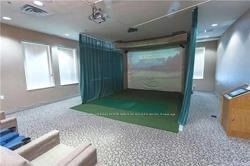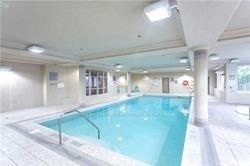1709 - 4889 Kimbermount Ave
Listing History
Unit Highlights
Utilities Included
Utility Type
- Air Conditioning
- Central Air
- Heat Source
- Gas
- Heating
- Forced Air
Room Dimensions
About this Listing
Gorgeous 2 bedroom & 2 Full bathrooms, Corner condo unit with fabulous split layout. Kitchen with breakfast area, SS Appliances, granite counter, ceramic backsplash & w/out to private balcony. Primary bedroom with W/I closet & 4pc ensuite. Condo fees include all utilities, fantastic location, walking distance to shopping mall, Credit Valley Hospital, groceries, bus at doorstep. *John Fraser & Gonzaga School * Easy access to all major highways
ExtrasAll electrical light fixtures, S/S fridge, S/S stove, B/I microwave, dishwasher, washer/dryer.
royal lepage real estate services square sevenMLS® #W11910752
Amenities
Explore Neighbourhood
Similar Listings
Demographics
Based on the dissemination area as defined by Statistics Canada. A dissemination area contains, on average, approximately 200 – 400 households.
Price Trends
Maintenance Fees
Building Trends At Papillon Place II Condos
Days on Strata
List vs Selling Price
Offer Competition
Turnover of Units
Property Value
Price Ranking
Sold Units
Rented Units
Best Value Rank
Appreciation Rank
Rental Yield
High Demand
Transaction Insights at 4889 Kimbermount Avenue
| 1 Bed | 1 Bed + Den | 2 Bed | |
|---|---|---|---|
| Price Range | $489,000 - $520,000 | $480,000 - $500,000 | $580,000 - $675,000 |
| Avg. Cost Per Sqft | $847 | $749 | $732 |
| Price Range | $2,400 - $2,600 | $2,500 - $2,600 | $1,300 - $3,000 |
| Avg. Wait for Unit Availability | 110 Days | 132 Days | 61 Days |
| Avg. Wait for Unit Availability | 74 Days | 170 Days | 44 Days |
| Ratio of Units in Building | 30% | 17% | 55% |
Transactions vs Inventory
Total number of units listed and leased in Central Erin Mills
