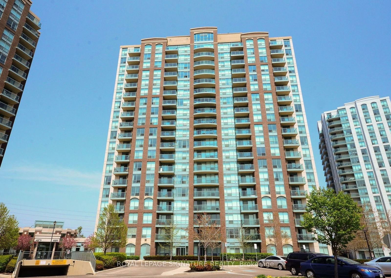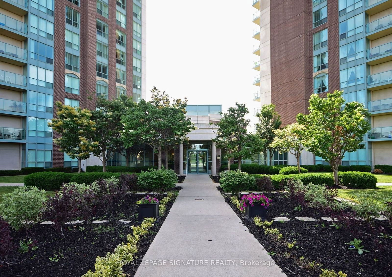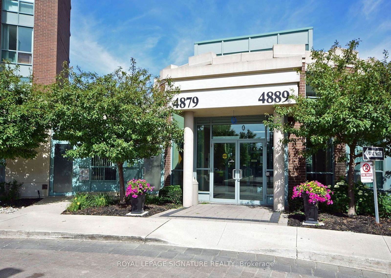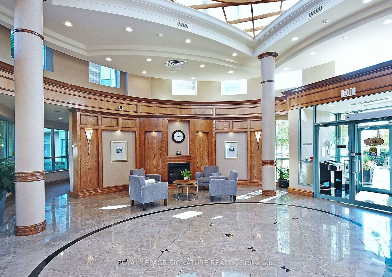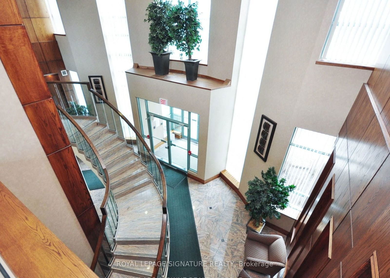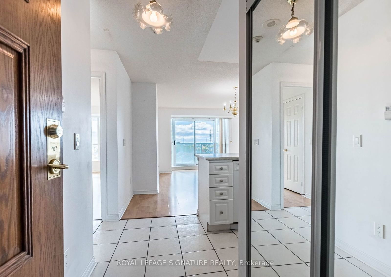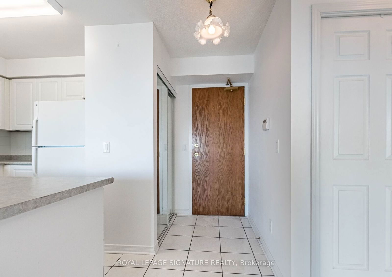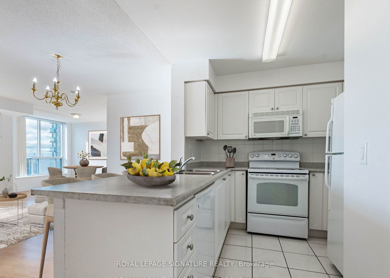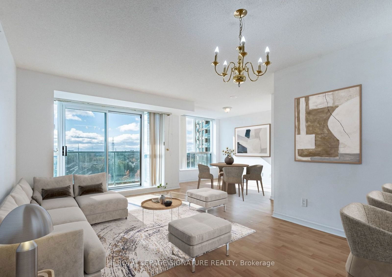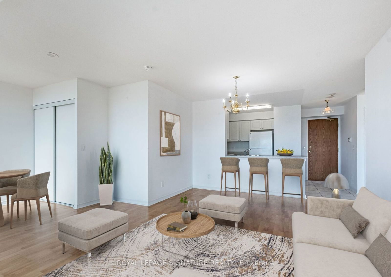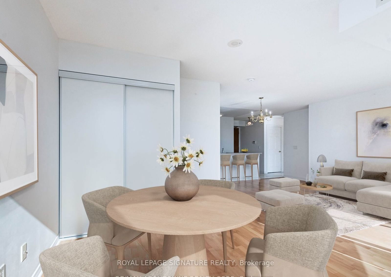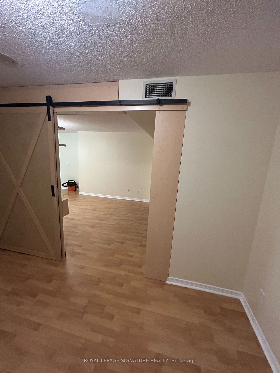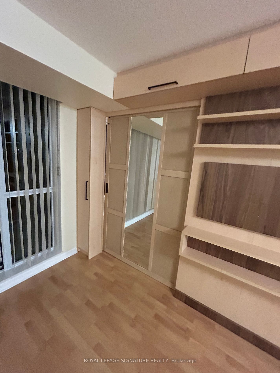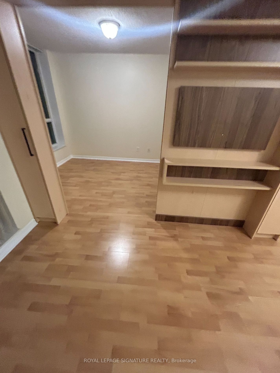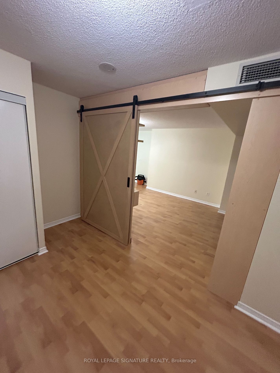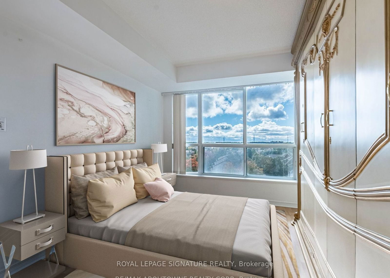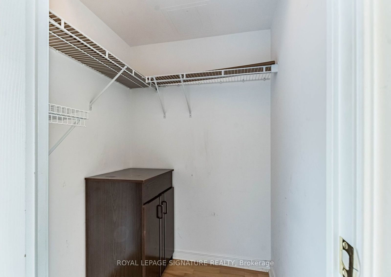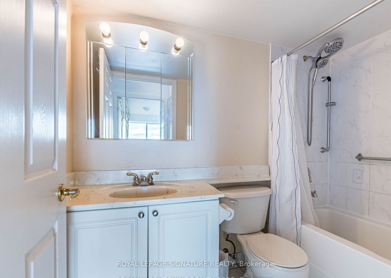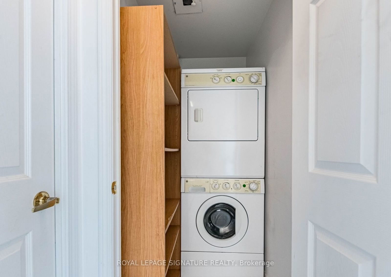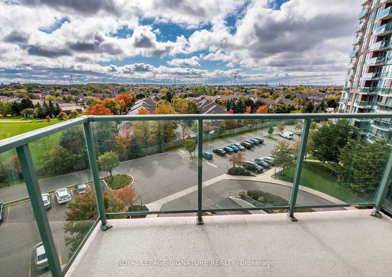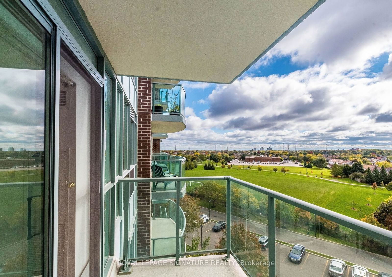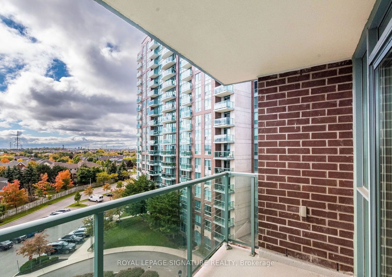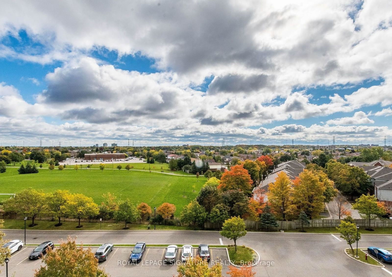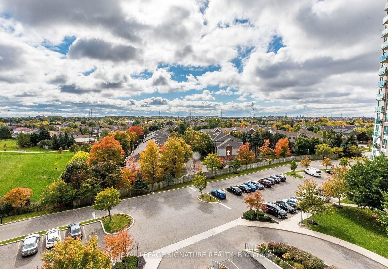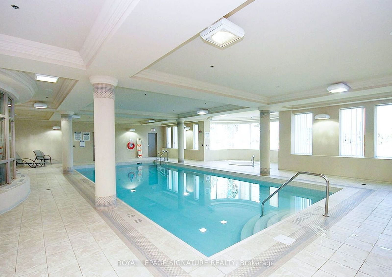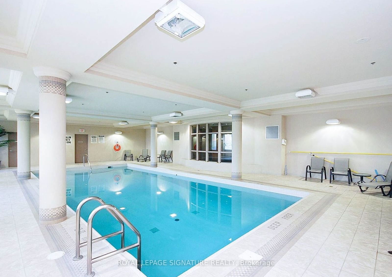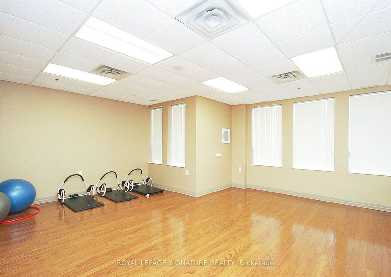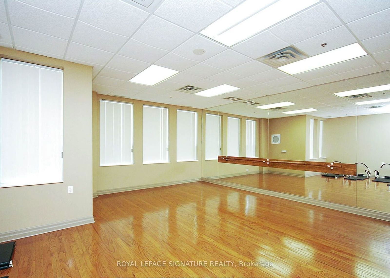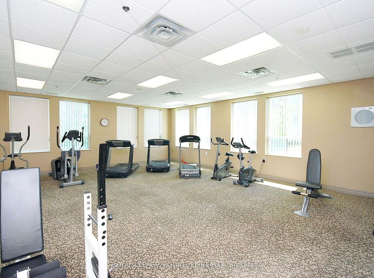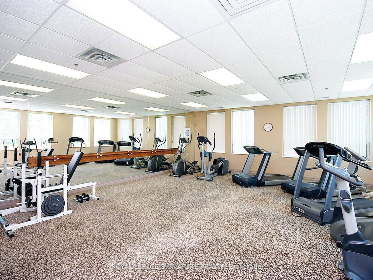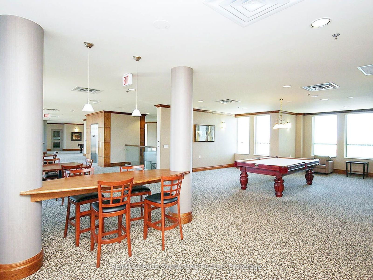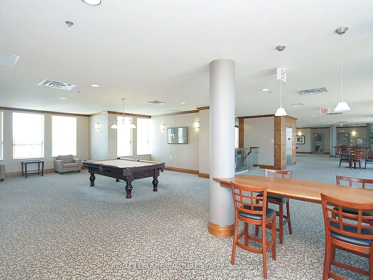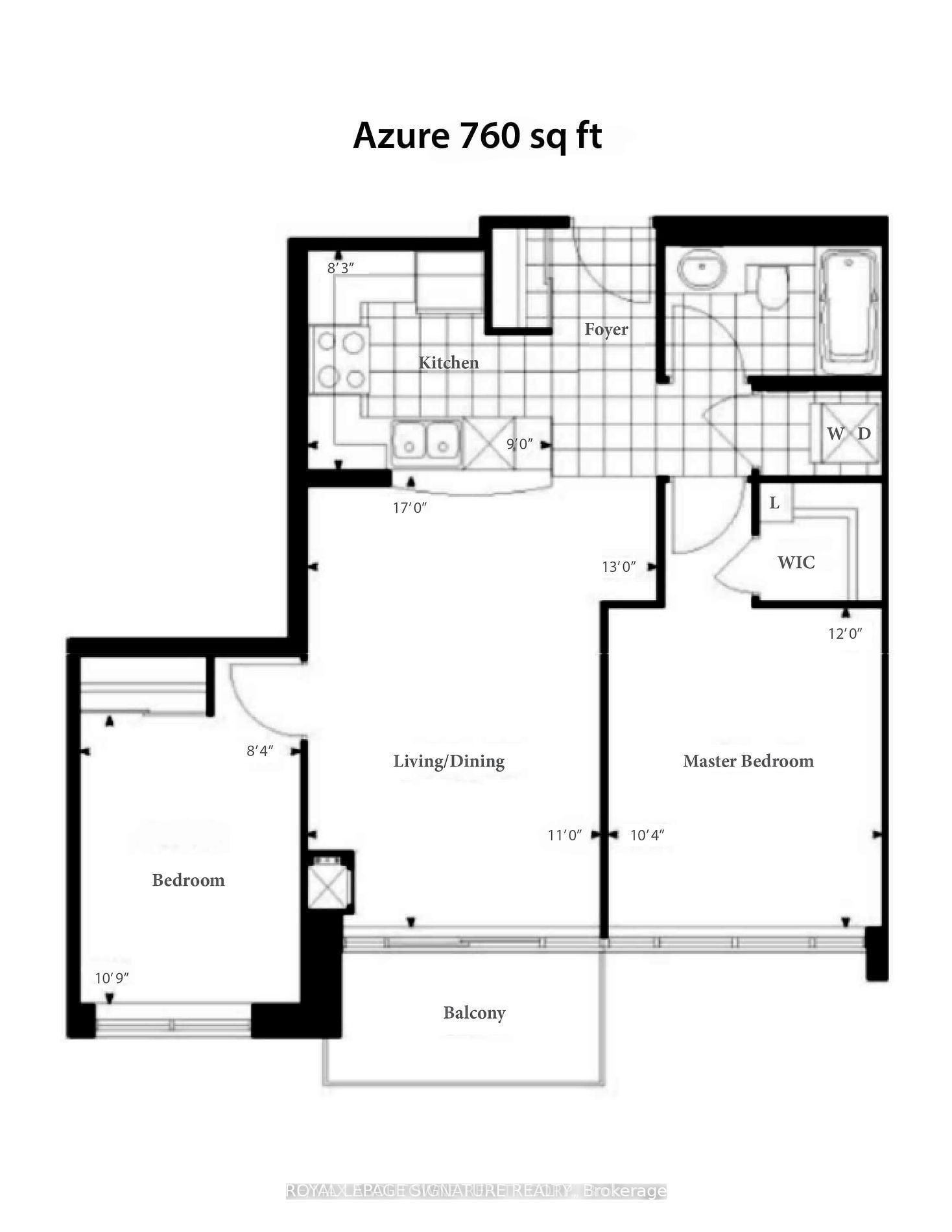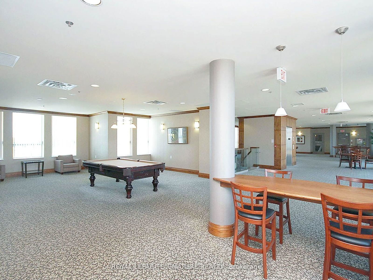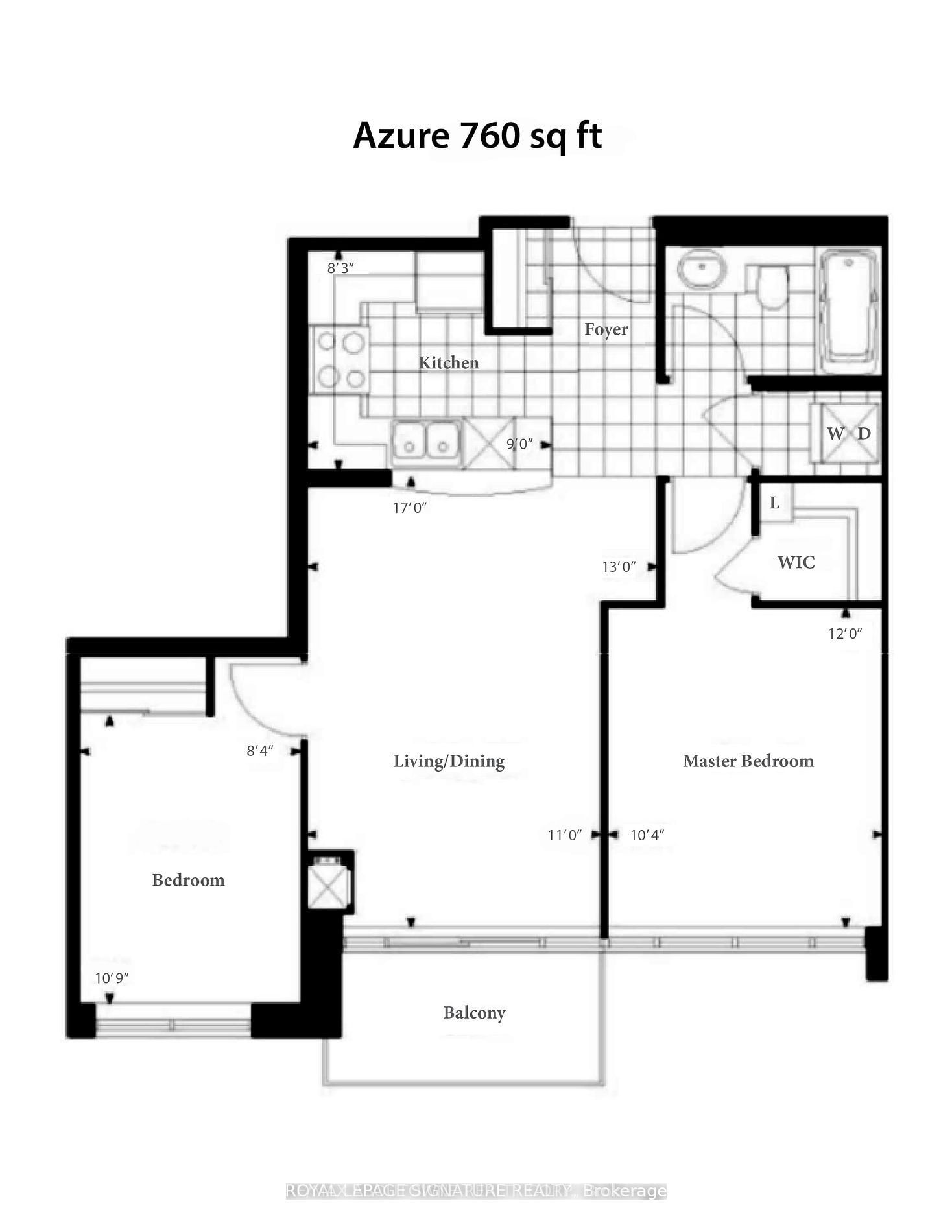707 - 4889 Kimbermount Ave
Listing History
Unit Highlights
Utilities Included
Utility Type
- Air Conditioning
- Central Air
- Heat Source
- Gas
- Heating
- Forced Air
Room Dimensions
About this Listing
This charming condo comes with all utilities (Heat/AC, Hydro & Water) Included in the monthly rent! It has recently been upgraded with a beautiful entertainment unit featuring trendy new sliding barn doors!The entertainment unit adds a stylish touch to the living room and compliments the overall design of the space.The unit adds a stylish touch to the living room and complements the overall design of the space. This 2-bedroom suite features an open concept ploor plan with loads of natural light and a large eat-in kitchen with a breakfast bar overlooking the dinning and large window with beautiful unobstructed park views. In this ideal layout both bedrooms are on opposite sides of the living/dining room. The large primary bedroom can easily fit a King size bed and features its own walk-in closet. The building features excellent amenities such as 24 hr concierge, gyms, 2 party rooms with kitchen, 2 pool tables, pool (under renovation), saunas, rooftop terrace with bbqs & plenty of visitor parking. This suite features beautiful unobstructed South East Views. The open balcony overlooks John C Pallet Park. Located steps to public transit, Credit Valley Hospital, Erin Mills Town Centre, and elementary and secondary schools.
ExtrasLocker and One (1) underground parking included. Heat/AC, Hydro and Water are included in the rent.
royal lepage signature realtyMLS® #W11884424
Amenities
Explore Neighbourhood
Similar Listings
Demographics
Based on the dissemination area as defined by Statistics Canada. A dissemination area contains, on average, approximately 200 – 400 households.
Price Trends
Maintenance Fees
Building Trends At Papillon Place II Condos
Days on Strata
List vs Selling Price
Offer Competition
Turnover of Units
Property Value
Price Ranking
Sold Units
Rented Units
Best Value Rank
Appreciation Rank
Rental Yield
High Demand
Transaction Insights at 4889 Kimbermount Avenue
| 1 Bed | 1 Bed + Den | 2 Bed | |
|---|---|---|---|
| Price Range | $489,000 - $520,000 | $480,000 - $500,000 | $580,000 - $675,000 |
| Avg. Cost Per Sqft | $847 | $749 | $732 |
| Price Range | $2,400 - $2,600 | $2,500 - $2,600 | $1,300 - $3,000 |
| Avg. Wait for Unit Availability | 110 Days | 132 Days | 61 Days |
| Avg. Wait for Unit Availability | 74 Days | 170 Days | 44 Days |
| Ratio of Units in Building | 30% | 17% | 55% |
Transactions vs Inventory
Total number of units listed and leased in Central Erin Mills
