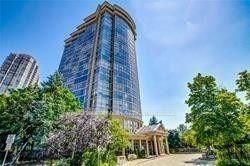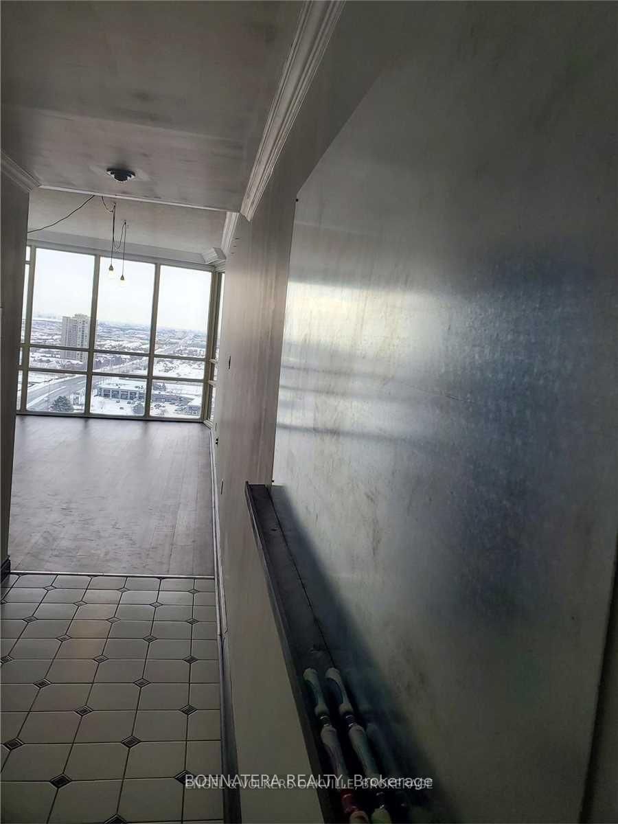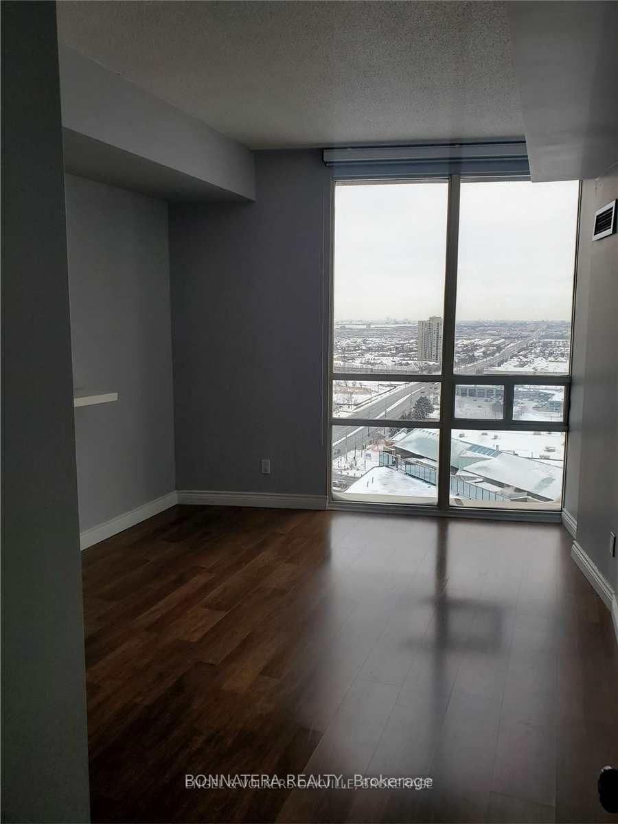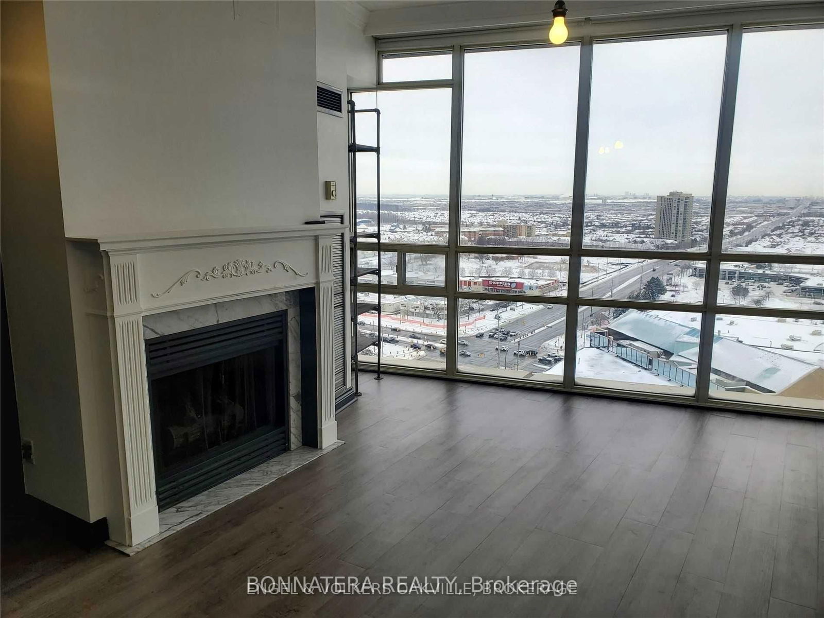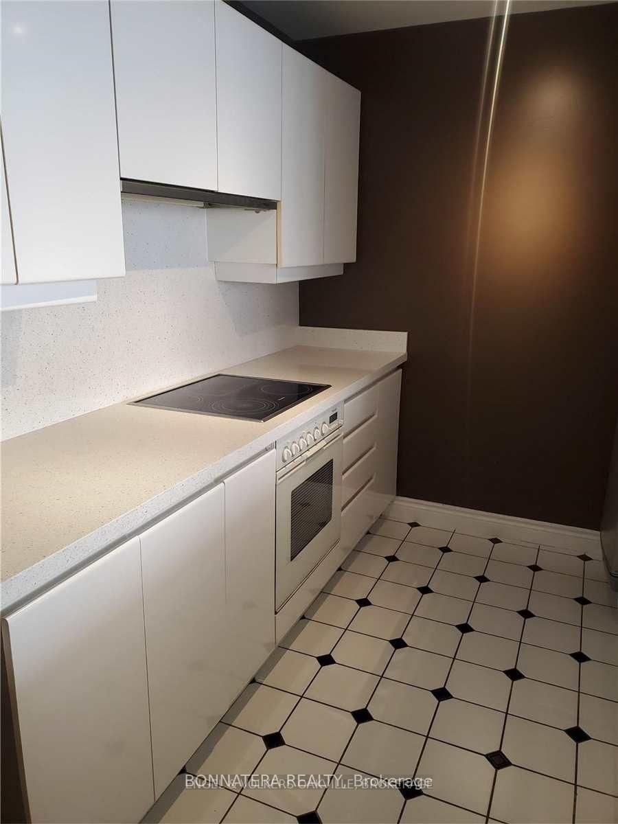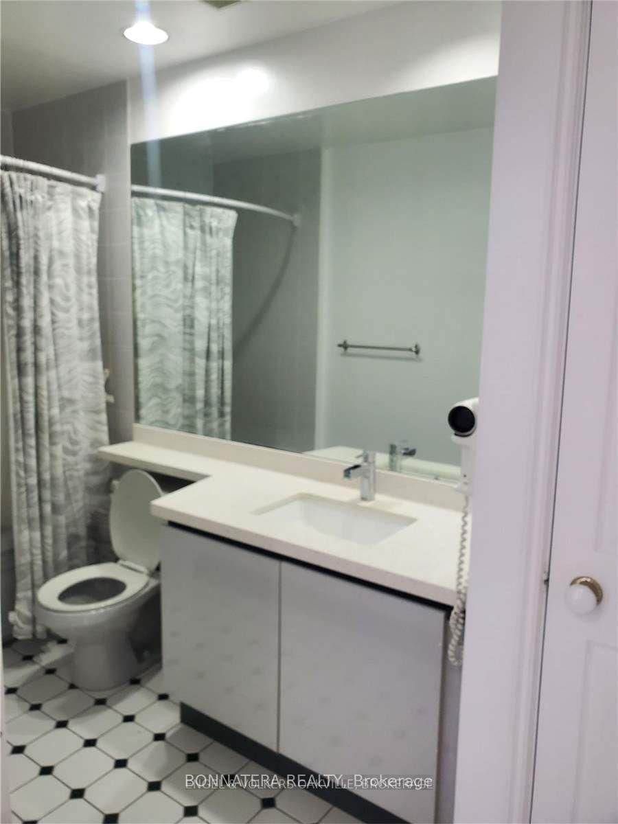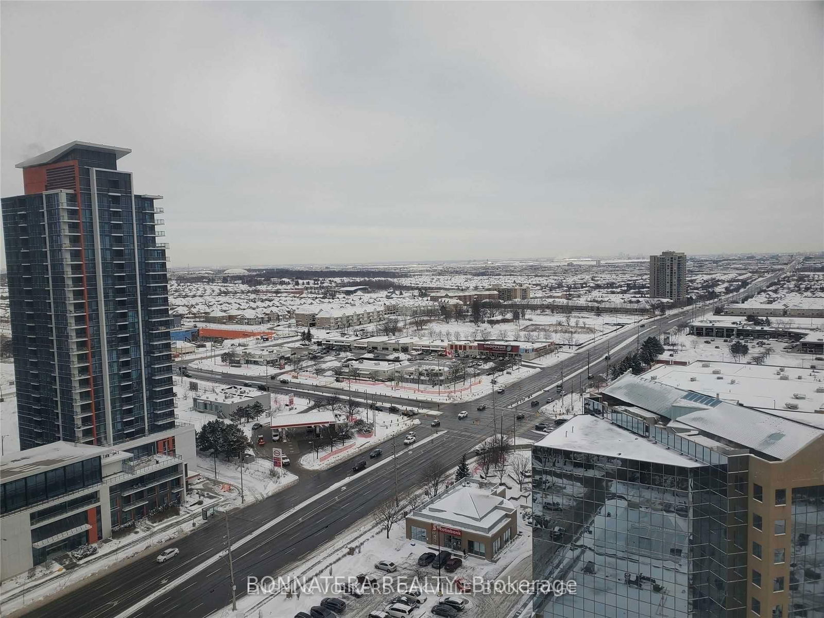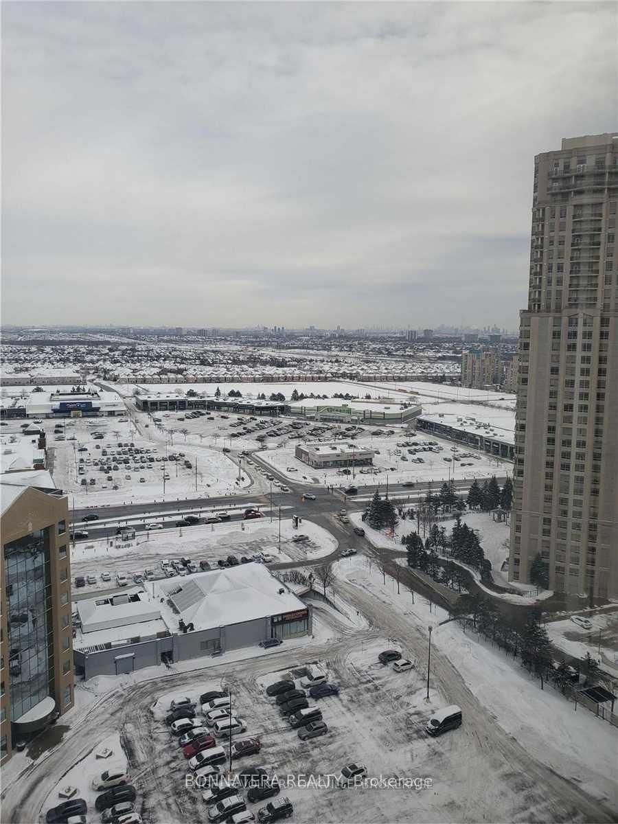Ph4 - 50 Eglinton Ave W
Listing History
Details
Property Type:
Condo
Possession Date:
Immediately
Lease Term:
1 Year
Utilities Included:
No
Outdoor Space:
None
Furnished:
No
Exposure:
South East
Locker:
Owned
Laundry:
Main
Amenities
About this Listing
Beautiful Penthouse With Industrial Deco & Panoramic Views Of The Mississauga Skyline! Bright And Spacious With 9' Ceilings And Floor To Ceiling Windows. Enjoy a Gas Fireplace In the Living Room. Spacious Kitchen With Ceaserstone Countertops & Backsplash. Linen Closet for more Storage in the Bathroom. High Demand Central Mississauga Area Near All Highways 401, 403, 410, Easy Go Access, Steps To Bus, Minutes To Square One & Grocery Stores. Two Parking Spaces & a Locker! **EXTRAS** Amenities: 24-Hr Security, Gym,Squash, Swimming Pool, Jacuzzi,His/Her Steam Rooms, Snooker Table, Party Rm, Shared Bbq's, Basketball Net. Immediate Possesion Available. No Smoking. No Pets.
bonnatera realtyMLS® #W12048472
Fees & Utilities
Utilities Included
Utility Type
Air Conditioning
Heat Source
Heating
Room Dimensions
Living
Combined with Dining, Fireplace, Windows Floor to Ceiling
Dining
Combined with Living, Open Concept, Laminate
Kitchen
Modern Kitchen, Backsplash, Breakfast Bar
Primary
Closet, Windows Floor to Ceiling, Se View
Foyer
Large Closet, Ceramic Floor, Zero Clear Fireplace
Similar Listings
Explore Hurontario
Commute Calculator
Mortgage Calculator
Demographics
Based on the dissemination area as defined by Statistics Canada. A dissemination area contains, on average, approximately 200 – 400 households.
Building Trends At Esprit Condos
Days on Strata
List vs Selling Price
Offer Competition
Turnover of Units
Property Value
Price Ranking
Sold Units
Rented Units
Best Value Rank
Appreciation Rank
Rental Yield
High Demand
Market Insights
Transaction Insights at Esprit Condos
| 1 Bed | 1 Bed + Den | 2 Bed | |
|---|---|---|---|
| Price Range | $450,000 | No Data | $525,000 - $705,000 |
| Avg. Cost Per Sqft | $670 | No Data | $578 |
| Price Range | $2,200 - $2,650 | No Data | $2,900 - $3,600 |
| Avg. Wait for Unit Availability | 60 Days | 311 Days | 43 Days |
| Avg. Wait for Unit Availability | 41 Days | 311 Days | 82 Days |
| Ratio of Units in Building | 45% | 5% | 51% |
Market Inventory
Total number of units listed and leased in Hurontario
