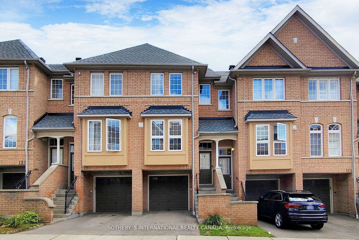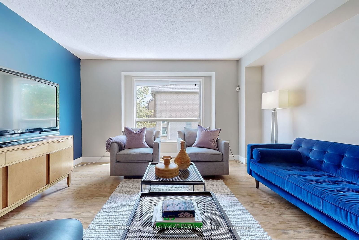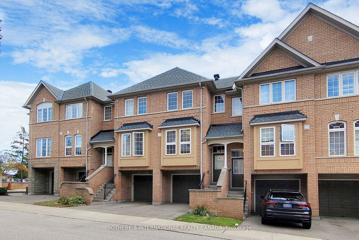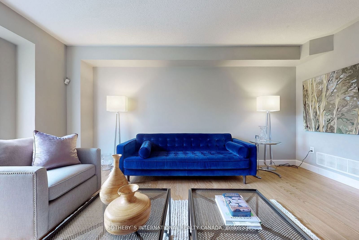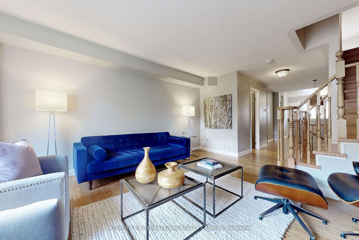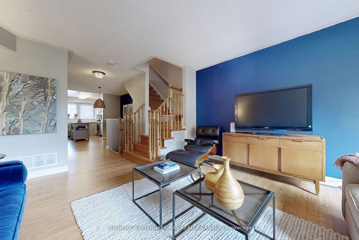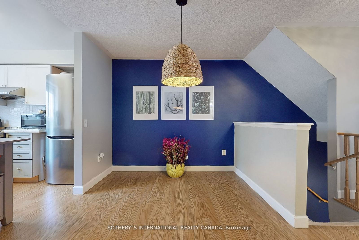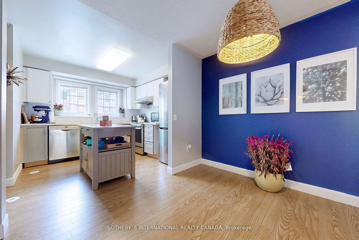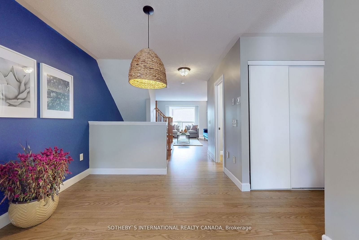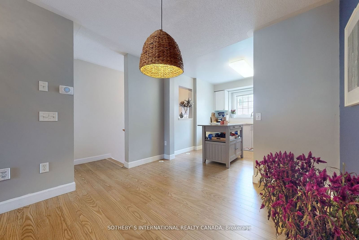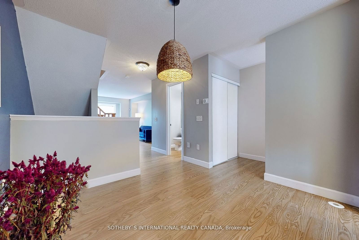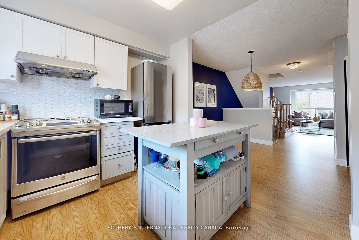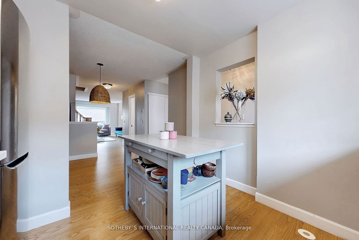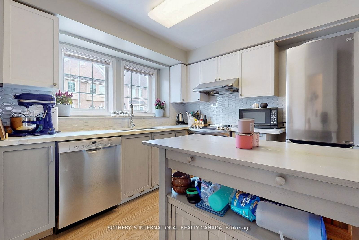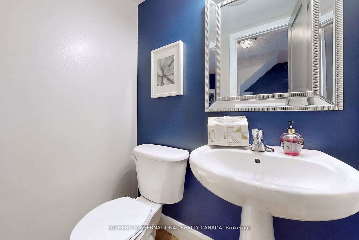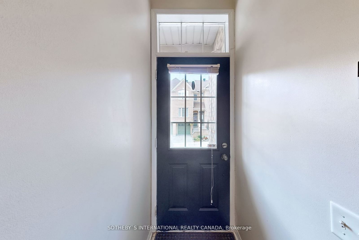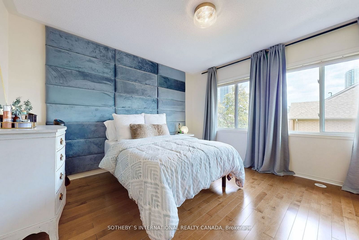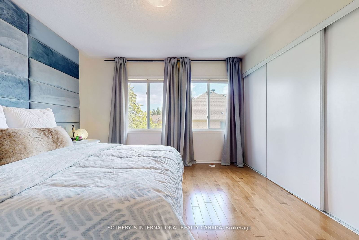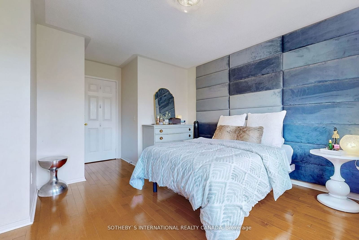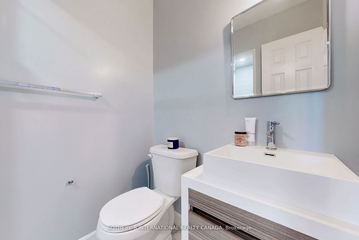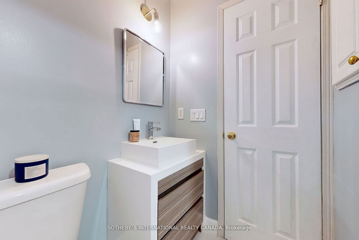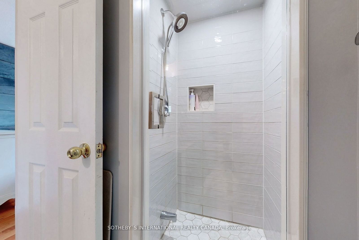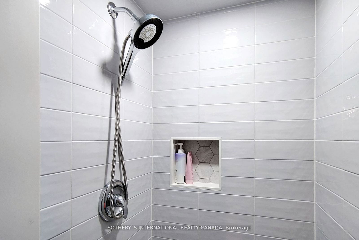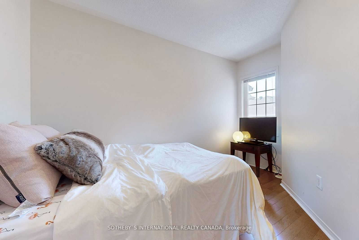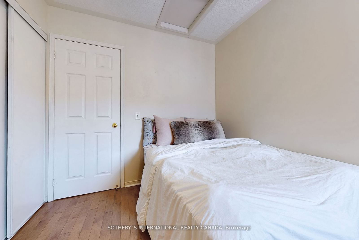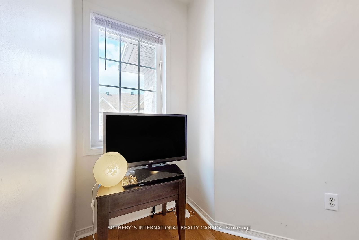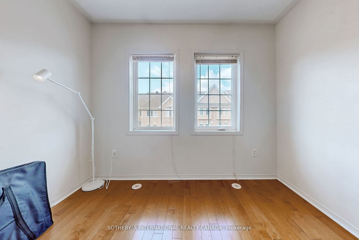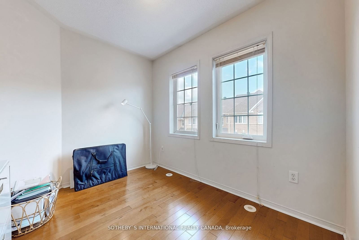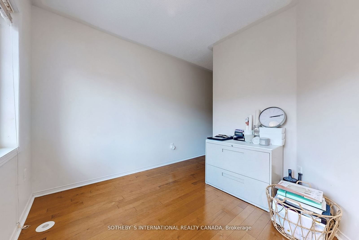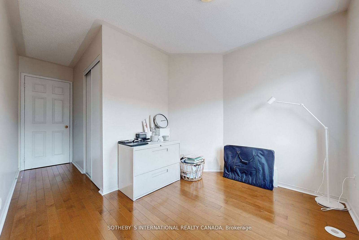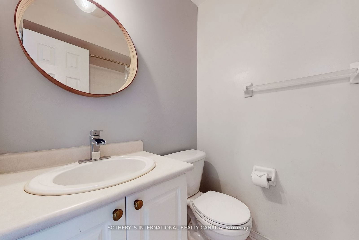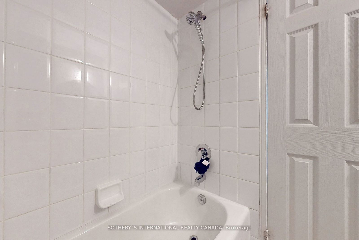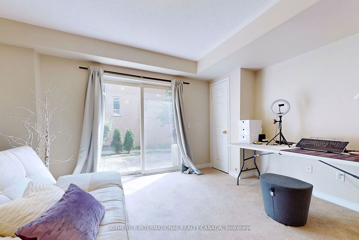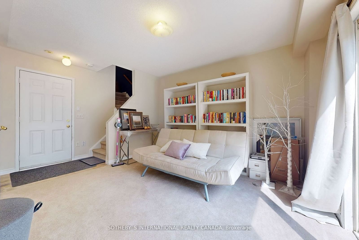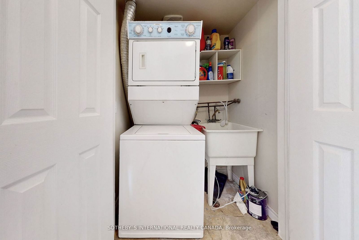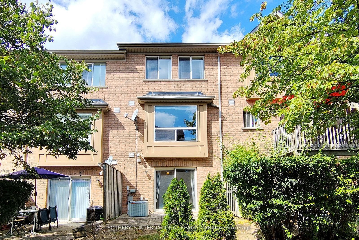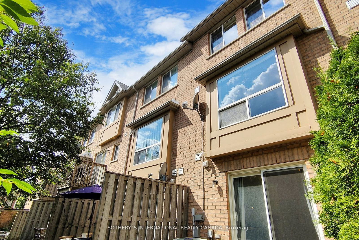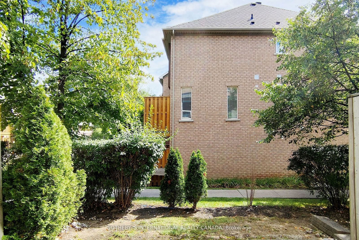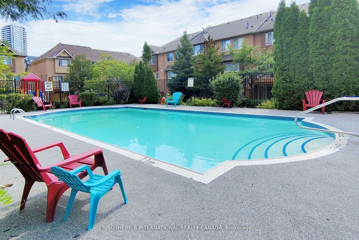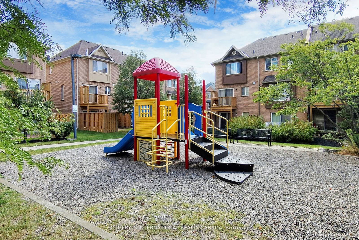119 - 50 Strathaven Dr
Listing History
Unit Highlights
Maintenance Fees
Utility Type
- Air Conditioning
- Central Air
- Heat Source
- Gas
- Heating
- Forced Air
Room Dimensions
About this Listing
Prime Location To grow your family!! Walk to LRT & Bus Station. Minutes to Major Highways. Reputable Schools Surrounding. Modern Urban Space Full of Natural Light With Upgrades. High-quality Engineered Hardwood Flooring Throughout. Kitchen Equipped With S/S Appliances, Quartz Countertops, Custom Backsplash, and Large Windows. Sun-filled Ground Level Can Be Used as a Family Room/office/4th Bedroomwalk Out to a Private Patio for Bbq! Primary Bedroom With Custom Accent Wall. Nest Smart Home System. Enjoyable Townhouse Living!
ExtrasStainless Fridge,Stove, B/I Dishwasher & Rangehood.Washer, Dryer, Garage Door Opener With Remote. All Window covering & Electric Light Fixtures. NEST SMART HOME SYSTEM- Doorbell, Thermostat, Smoke & CO Alarm.
sotheby`s international realty canadaMLS® #W10424711
Amenities
Explore Neighbourhood
Similar Listings
Demographics
Based on the dissemination area as defined by Statistics Canada. A dissemination area contains, on average, approximately 200 – 400 households.
Price Trends
Maintenance Fees
Building Trends At 50 Strathaven Dr Townhomes
Days on Strata
List vs Selling Price
Offer Competition
Turnover of Units
Property Value
Price Ranking
Sold Units
Rented Units
Best Value Rank
Appreciation Rank
Rental Yield
High Demand
Transaction Insights at 50 Strathaven Drive
| 2 Bed | 2 Bed + Den | 3 Bed | 3 Bed + Den | |
|---|---|---|---|---|
| Price Range | No Data | No Data | $807,000 - $827,000 | $815,000 |
| Avg. Cost Per Sqft | No Data | No Data | $619 | $584 |
| Price Range | No Data | No Data | $3,300 - $3,400 | No Data |
| Avg. Wait for Unit Availability | 463 Days | 834 Days | 44 Days | 420 Days |
| Avg. Wait for Unit Availability | No Data | No Data | 100 Days | No Data |
| Ratio of Units in Building | 4% | 2% | 90% | 7% |
Transactions vs Inventory
Total number of units listed and sold in Hurontario
