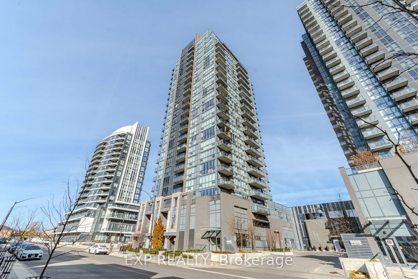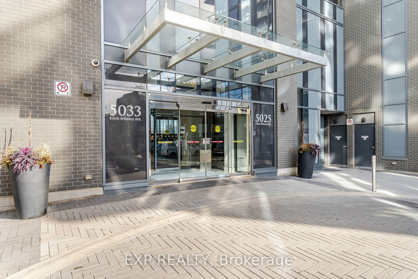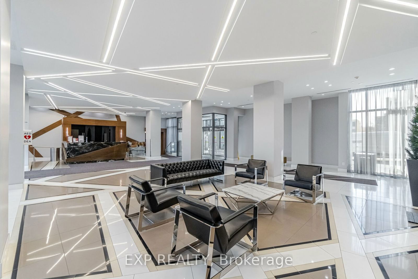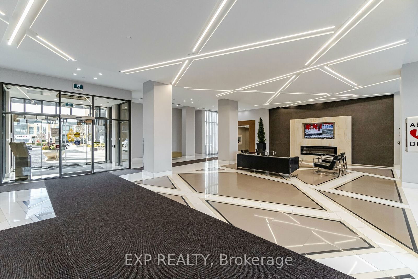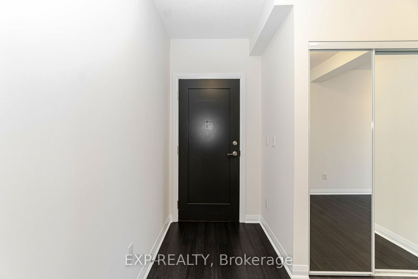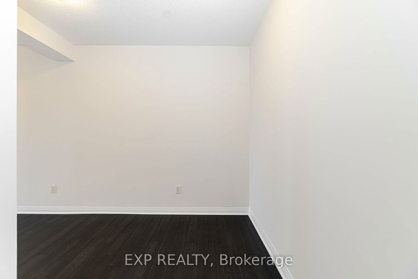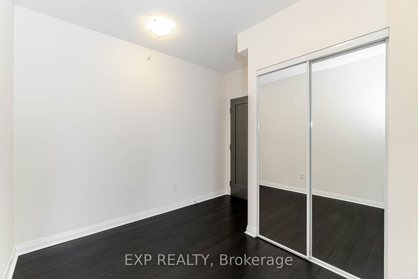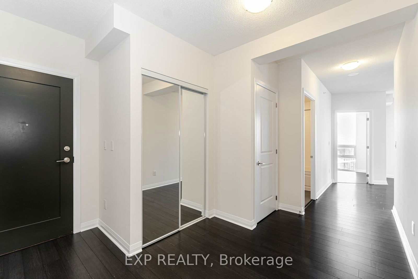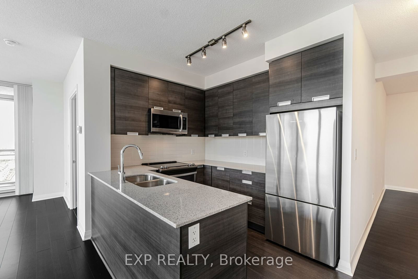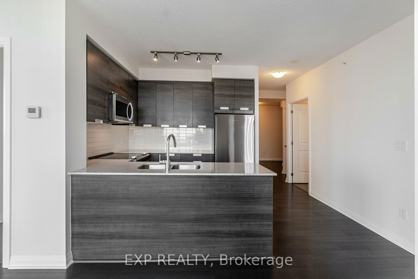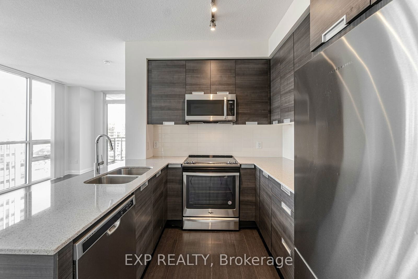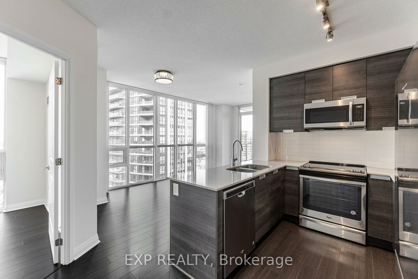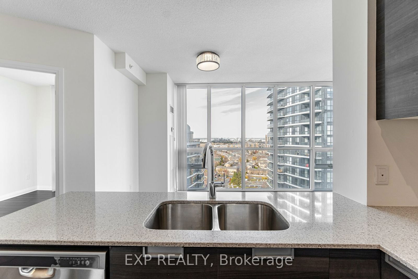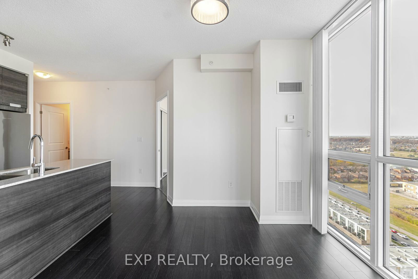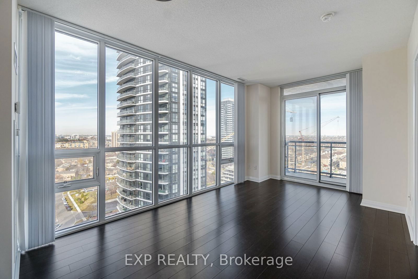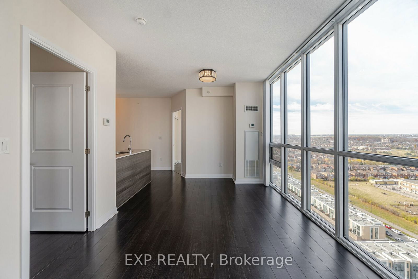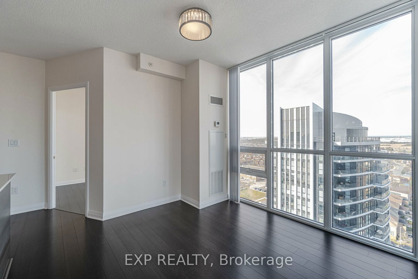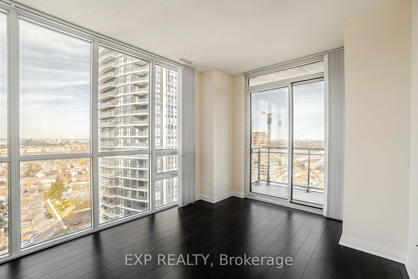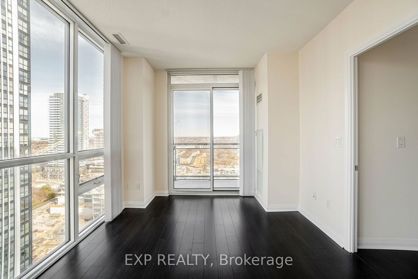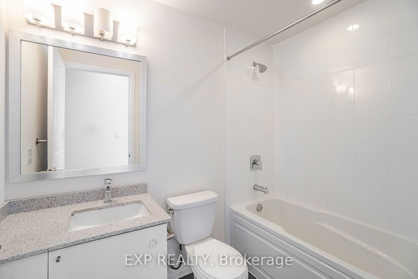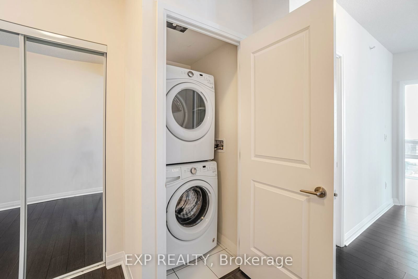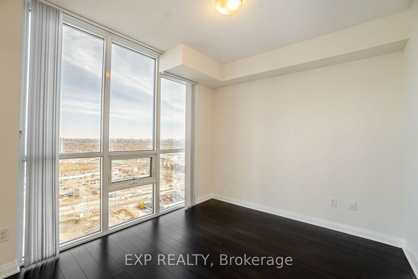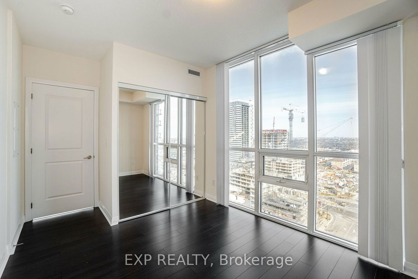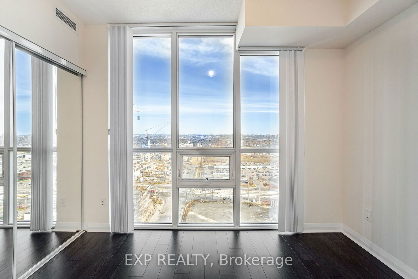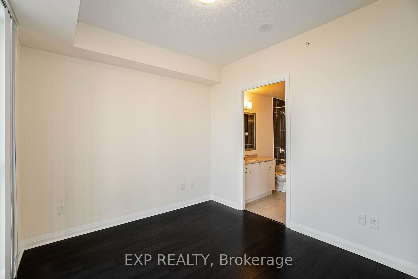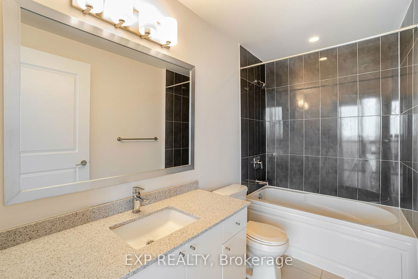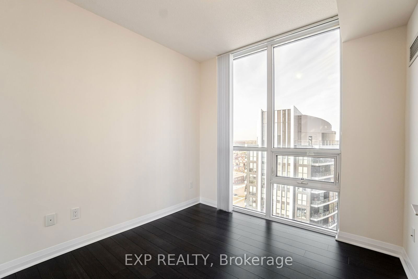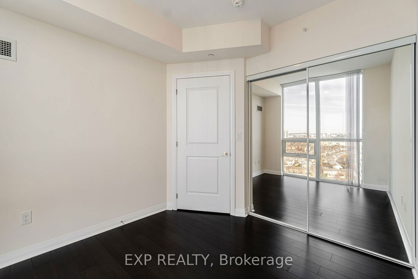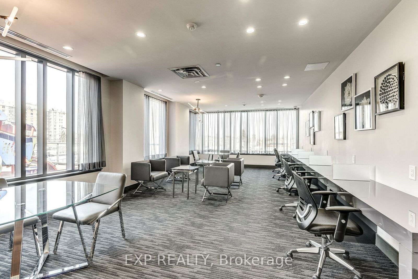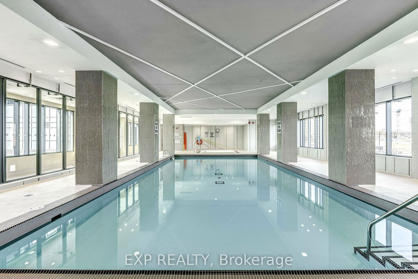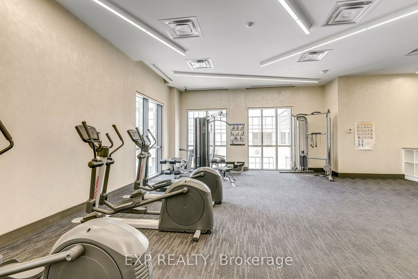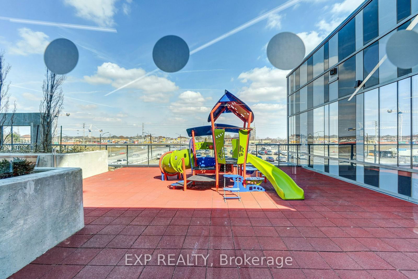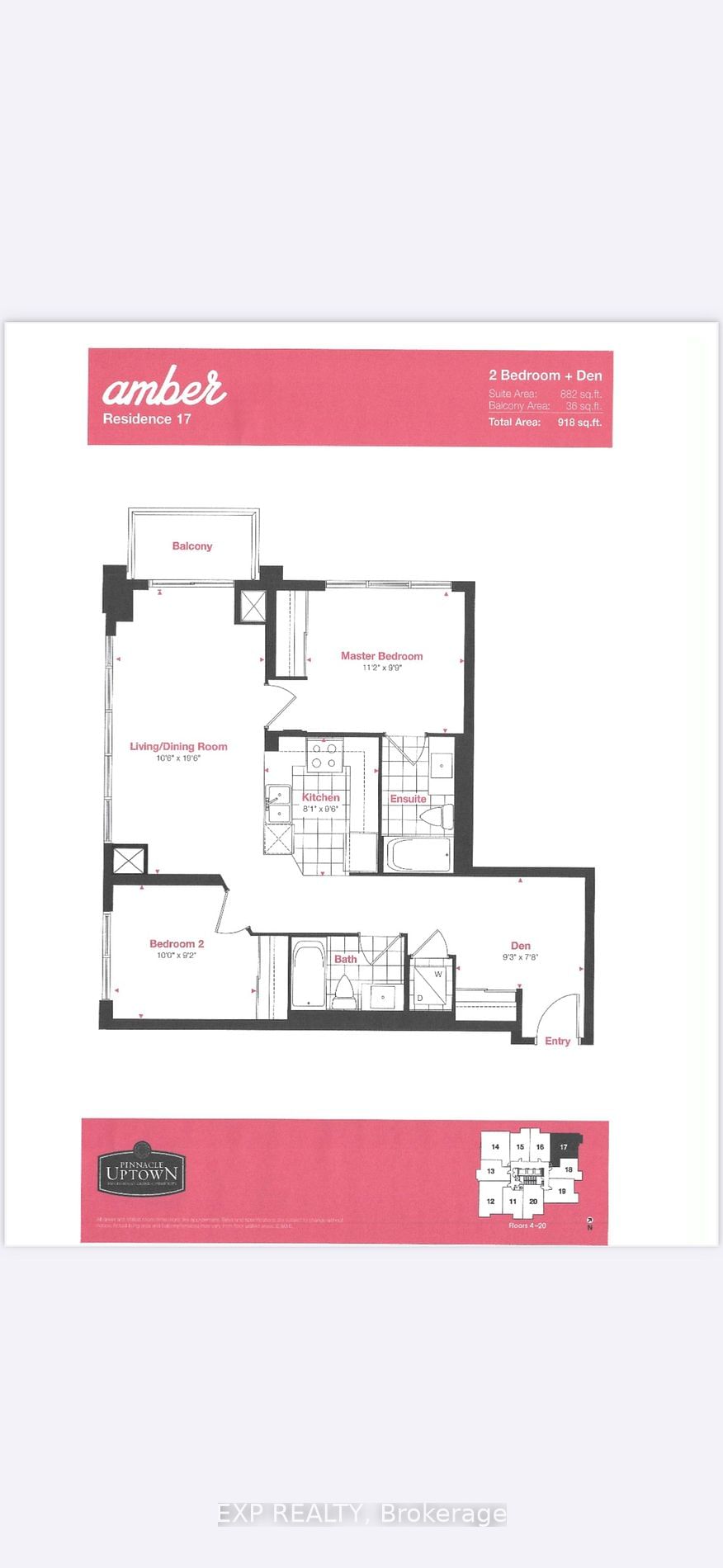1817 - 5033 Four Springs Ave
Listing History
Unit Highlights
Utilities Included
Utility Type
- Air Conditioning
- Central Air
- Heat Source
- Gas
- Heating
- Forced Air
Room Dimensions
About this Listing
Beautiful bright & spacious 2+1 bedroom & 2 full bath corner suite in a highly sought after area in Central Mississauga, close to Square One, Hwy 403/401, grocery, shops, parks, schools, Living Art Centre, library, & more. Great amenities: concierge, BBQ, indoor pool, sauna, gym/excercise room, game room, media room, party room, guest suites, yoga studio, and billiards/table tennis room. Available immediately. (Den is the open space in the entrance.)
ExtrasFridge, stove, microwave with hood fan, dishwasher, washer & dryer, blinds. 1 parking spot & 1 locker.
exp realtyMLS® #W11903345
Amenities
Explore Neighbourhood
Similar Listings
Demographics
Based on the dissemination area as defined by Statistics Canada. A dissemination area contains, on average, approximately 200 – 400 households.
Price Trends
Maintenance Fees
Building Trends At Amber Condos
Days on Strata
List vs Selling Price
Offer Competition
Turnover of Units
Property Value
Price Ranking
Sold Units
Rented Units
Best Value Rank
Appreciation Rank
Rental Yield
High Demand
Transaction Insights at 5025 Four Springs Avenue
| 1 Bed | 1 Bed + Den | 2 Bed | 2 Bed + Den | 3 Bed | 3 Bed + Den | |
|---|---|---|---|---|---|---|
| Price Range | $520,000 | $540,000 - $602,000 | $675,000 - $728,000 | $725,000 | No Data | $801,000 |
| Avg. Cost Per Sqft | $912 | $949 | $765 | $778 | No Data | $571 |
| Price Range | $2,400 - $2,450 | $2,200 - $2,600 | $2,850 - $3,150 | $2,900 | $4,000 - $4,300 | $4,350 |
| Avg. Wait for Unit Availability | 202 Days | 30 Days | 60 Days | 89 Days | 142 Days | 116 Days |
| Avg. Wait for Unit Availability | 41 Days | 12 Days | 19 Days | 65 Days | 206 Days | 251 Days |
| Ratio of Units in Building | 10% | 44% | 29% | 9% | 5% | 6% |
Transactions vs Inventory
Total number of units listed and leased in Hurontario
