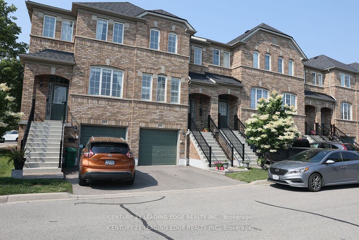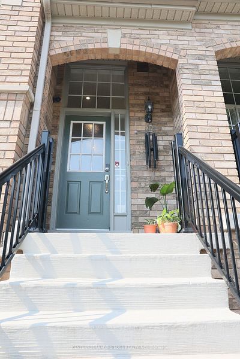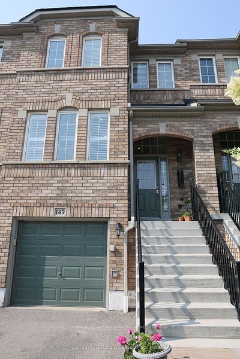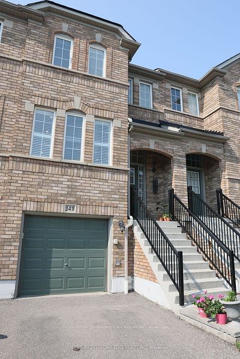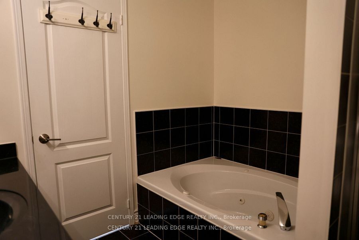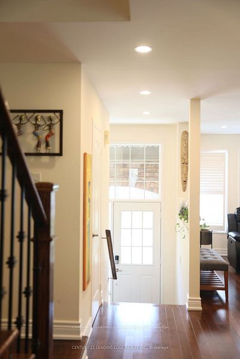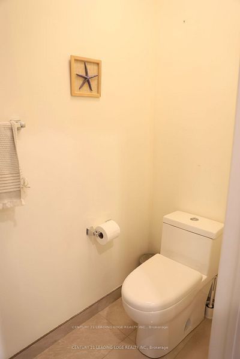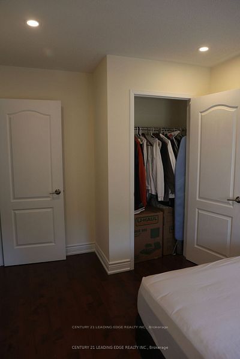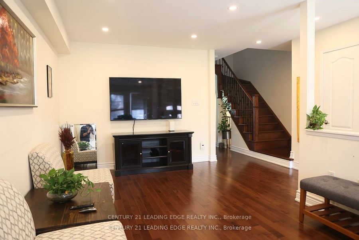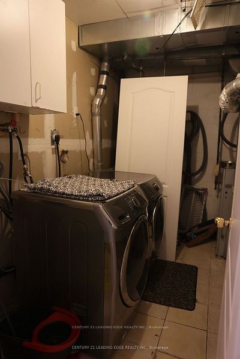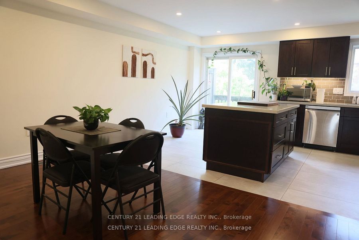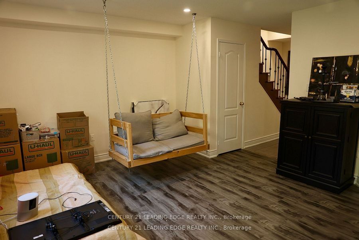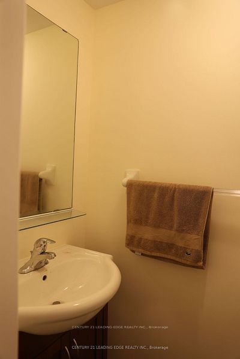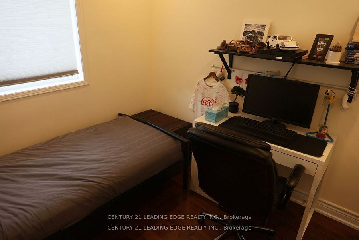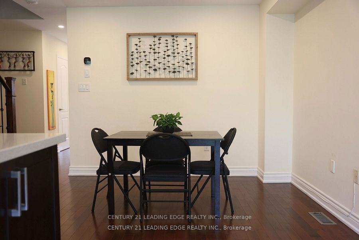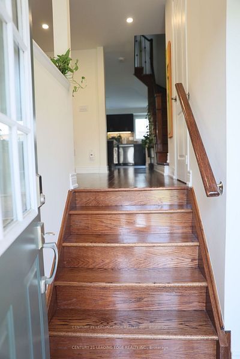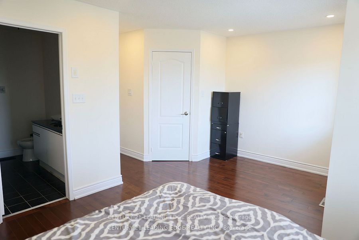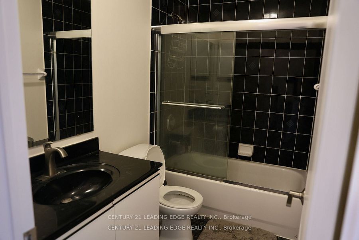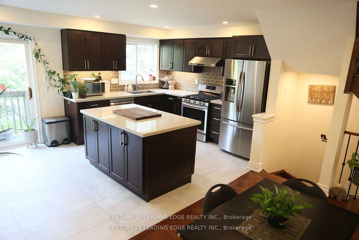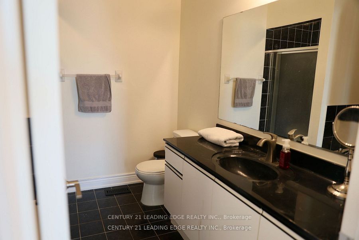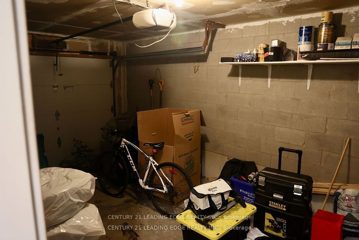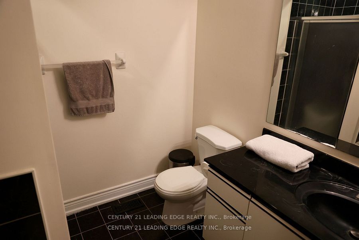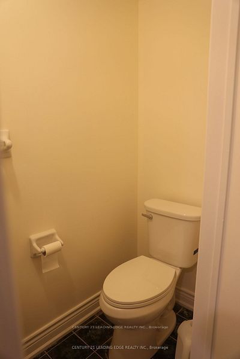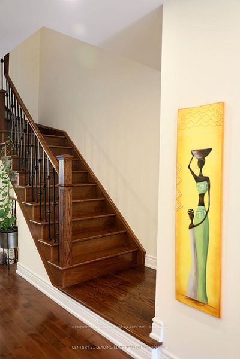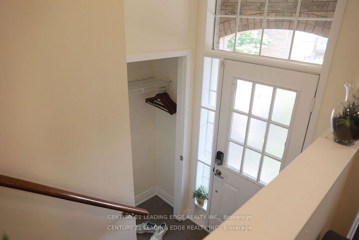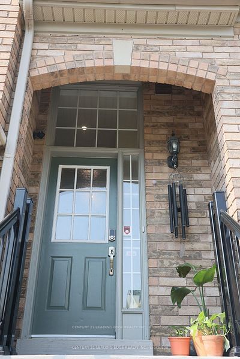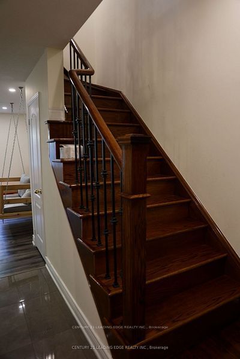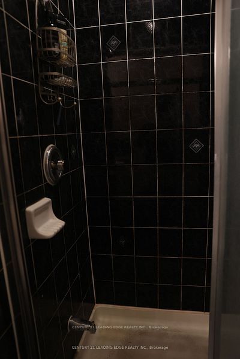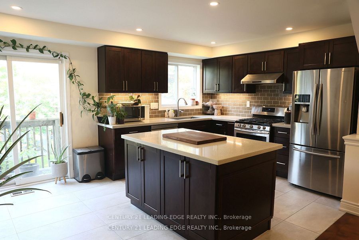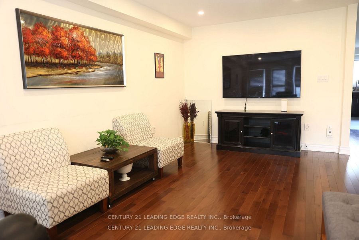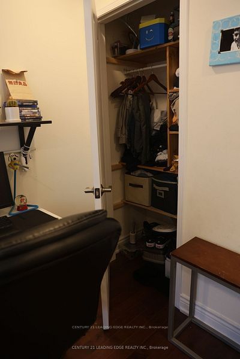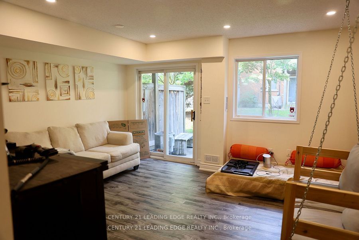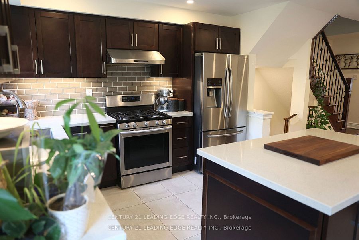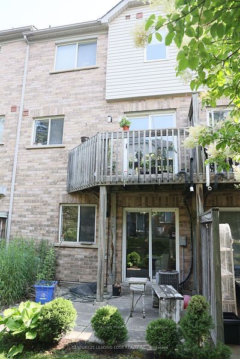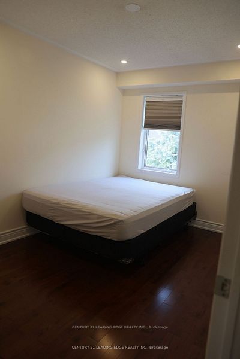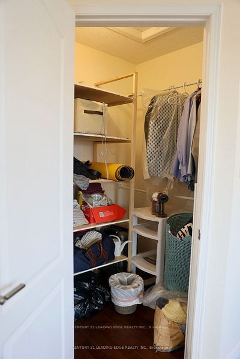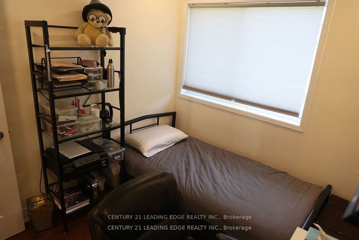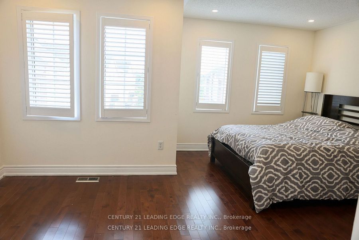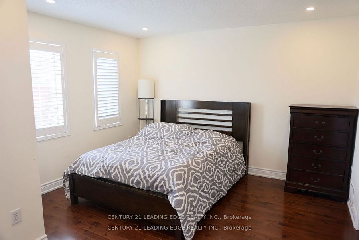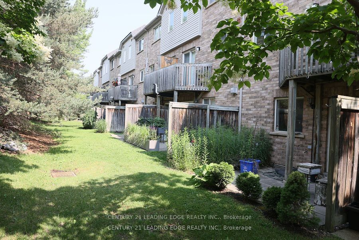149 - 5530 Glen Erin Dr E
Listing History
Unit Highlights
Utilities Included
Utility Type
- Air Conditioning
- Central Air
- Heat Source
- Gas
- Heating
- Forced Air
Room Dimensions
Room dimensions are not available for this listing.
About this Listing
Bright, spacious 3+1 bedroom house. Lots of natural sunlight. One of the Biggest unit in the complex. Large sized bedrooms with 2 full baths on the second floor with a jacuzzi in the master bathroom. Many upgrades done in 2020 - Hardwood floors on the main and 2nd floor, Vinyl flooring in the basement, Oak staircases, new kitchen. Walk out basement. Situated in the high demand John Fraser / St Aloysius Gonzaga school district. Walking distance to Erin Mills town centre, Longos and the Erin mills community centre. And so much more!
ExtrasTriple A tenant only. Please submit offer along with Credit report, Rental application, employment letter and last pay stub. We will do our own credit check as well. New comers welcome. Tenant to pay all utilities and hot water tank rental.
century 21 leading edge realty inc.MLS® #W11882569
Amenities
Explore Neighbourhood
Similar Listings
Demographics
Based on the dissemination area as defined by Statistics Canada. A dissemination area contains, on average, approximately 200 – 400 households.
Price Trends
Building Trends At 5530 Glen Erin Drive Townhomes
Days on Strata
List vs Selling Price
Offer Competition
Turnover of Units
Property Value
Price Ranking
Sold Units
Rented Units
Best Value Rank
Appreciation Rank
Rental Yield
High Demand
Transaction Insights at 5530 Glen Erin Drive
| 3 Bed | 3 Bed + Den | |
|---|---|---|
| Price Range | $878,501 - $950,000 | No Data |
| Avg. Cost Per Sqft | $564 | No Data |
| Price Range | $3,100 - $3,600 | No Data |
| Avg. Wait for Unit Availability | 50 Days | 716 Days |
| Avg. Wait for Unit Availability | 39 Days | 220 Days |
| Ratio of Units in Building | 92% | 9% |
Transactions vs Inventory
Total number of units listed and leased in Central Erin Mills
