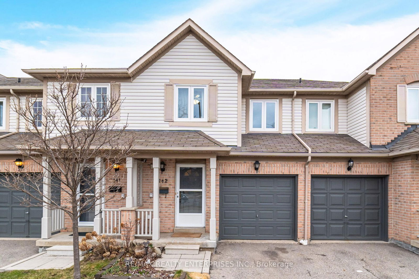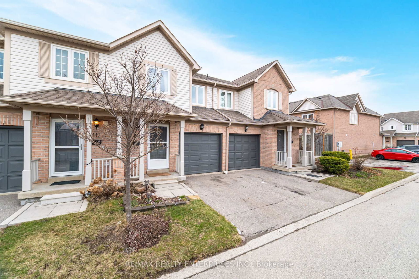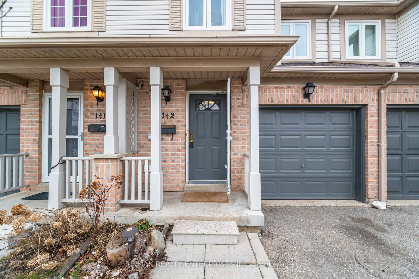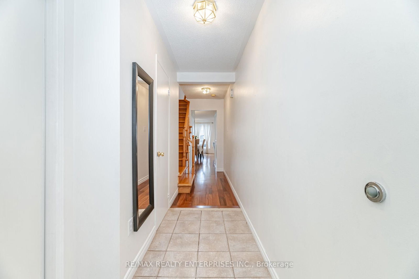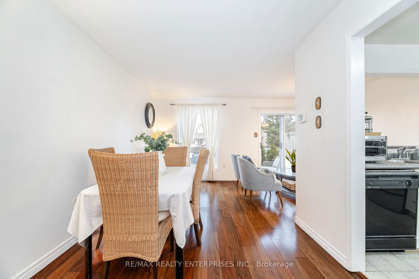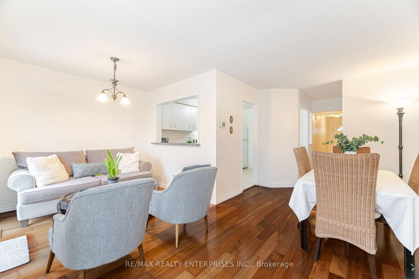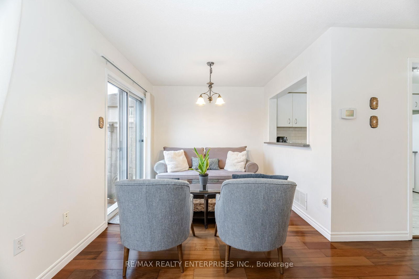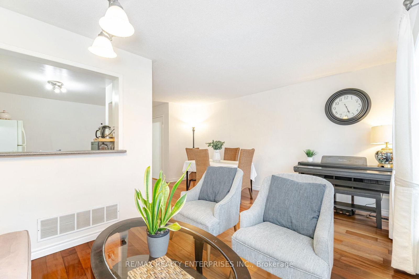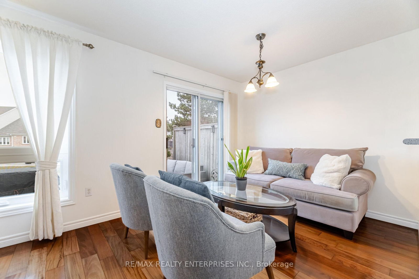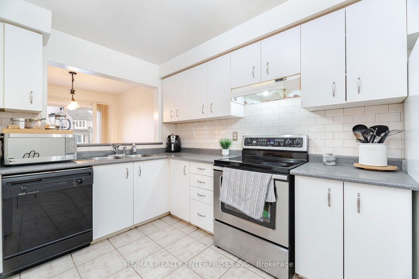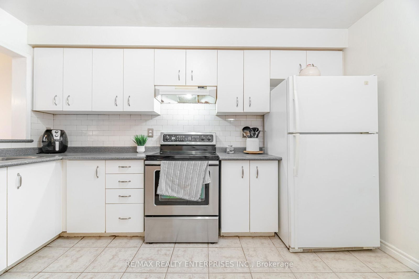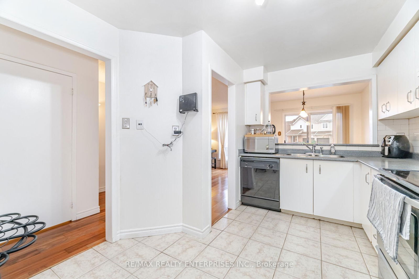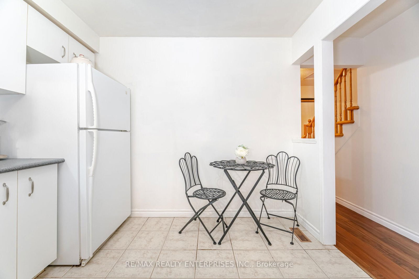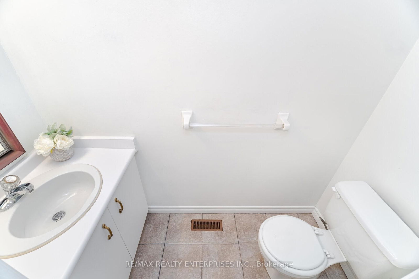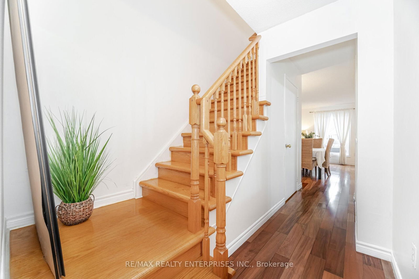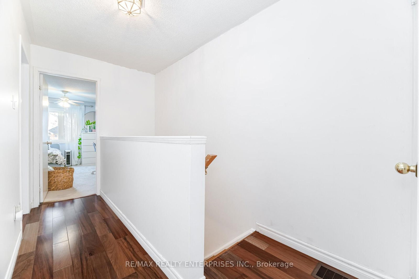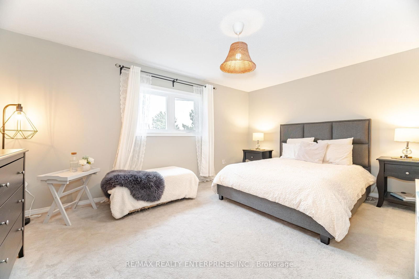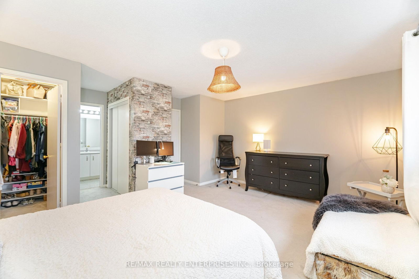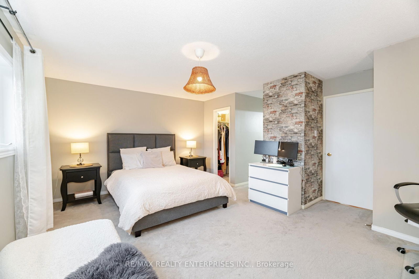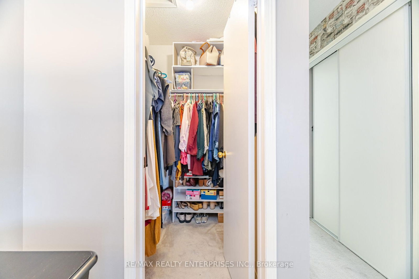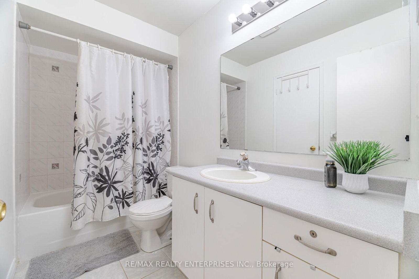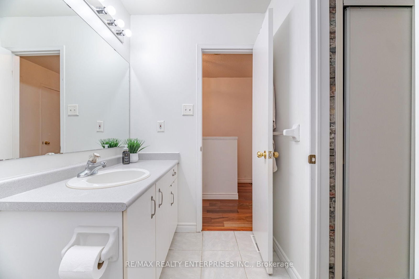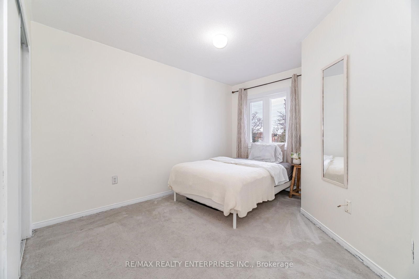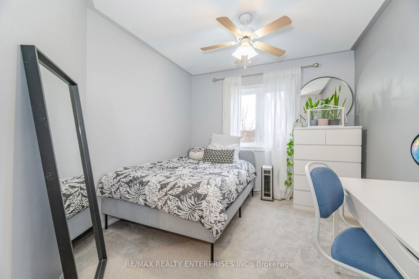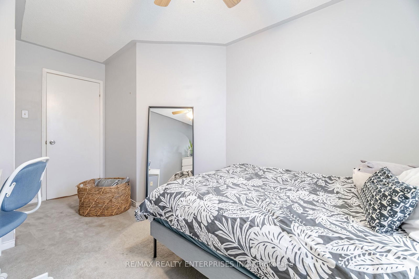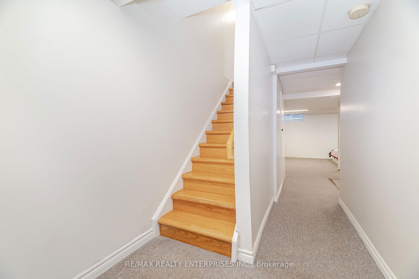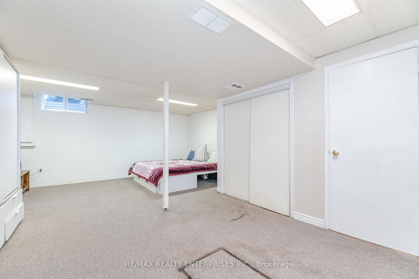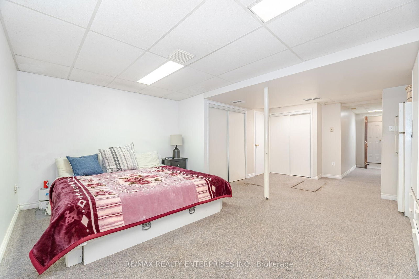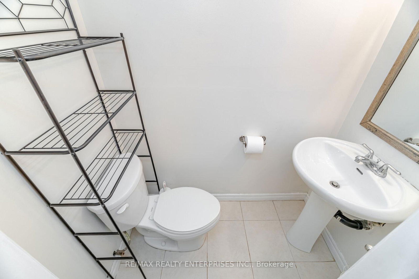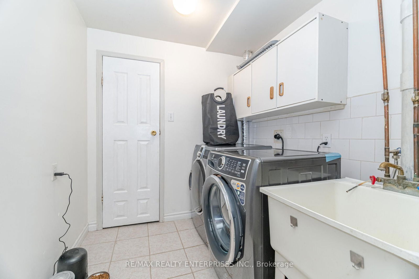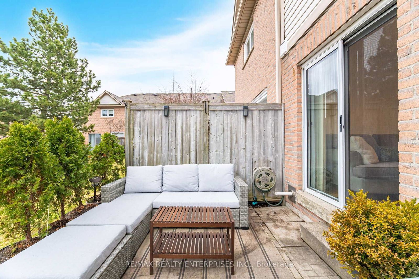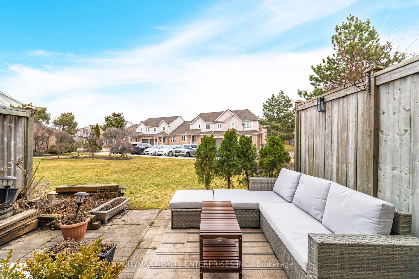142 - 5910 Greensboro Dr
Listing History
Details
Ownership Type:
Condominium
Property Type:
Townhouse
Maintenance Fees:
$407/mth
Taxes:
$3,843 (2024)
Cost Per Sqft:
$597/sqft
Outdoor Space:
None
Locker:
None
Exposure:
East West
Possession Date:
60/90 days
Amenities
About this Listing
Welcome to this lovely Daniels built townhome that is ready to meet its new owners. Backing onto greenspace and a parkette in a Top Mississauga School District (John Fraser and Gonzaga) A well maintained Complex With great neighbours. Location is perfect with Easy Access To The GO, 403, 401, 407. Large finished basement rec room with washroom, laundry room and cold storage room. 3 spacious bedrooms and so much closet space! Enjoy Quiet Summer Evenings In The Garden and use your new Gas Barbecue hookup for summer grilling! Welcome home.
ExtrasFridge, Stove, Built-In dishwasher, Washer, Dryer, All Blinds, Electric Light Fixtures, Gas Hook Up For BBQ
re/max realty enterprises inc.MLS® #W12058532
Fees & Utilities
Maintenance Fees
Utility Type
Air Conditioning
Heat Source
Heating
Room Dimensions
Dining
Laminate, Large Window, Pass Through
Living
Laminate, Sliding Doors, Walkout To Patio
Kitchen
Ceramic Floor, Eat-In Kitchen, Pass Through
Primary
Walk-in Closet, His/Hers Closets, Semi Ensuite
Bedroom
Carpet, Double Closet
Bedroom
Carpet, Double Closet, O/Looks Frontyard
Rec
Carpet, Closet, Window
Similar Listings
Explore Central Erin Mills
Commute Calculator
Mortgage Calculator
Demographics
Based on the dissemination area as defined by Statistics Canada. A dissemination area contains, on average, approximately 200 – 400 households.
Building Trends At 5910 Greensboro Drive Townhomes
Days on Strata
List vs Selling Price
Or in other words, the
Offer Competition
Turnover of Units
Property Value
Price Ranking
Sold Units
Rented Units
Best Value Rank
Appreciation Rank
Rental Yield
High Demand
Market Insights
Transaction Insights at 5910 Greensboro Drive Townhomes
| 2 Bed | 3 Bed | 3 Bed + Den | |
|---|---|---|---|
| Price Range | No Data | $795,000 - $952,000 | No Data |
| Avg. Cost Per Sqft | No Data | $589 | No Data |
| Price Range | No Data | $3,050 - $3,199 | No Data |
| Avg. Wait for Unit Availability | No Data | 81 Days | 1202 Days |
| Avg. Wait for Unit Availability | 897 Days | 172 Days | No Data |
| Ratio of Units in Building | 2% | 94% | 5% |
Market Inventory
Total number of units listed and sold in Central Erin Mills
