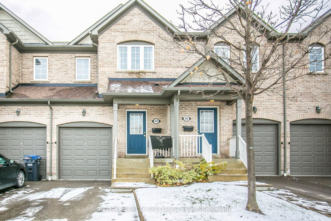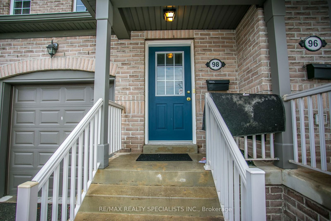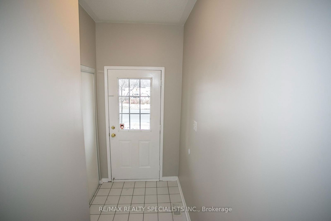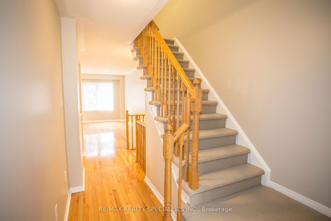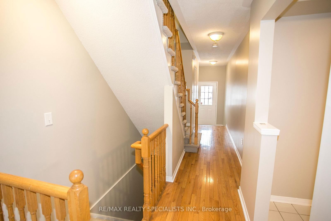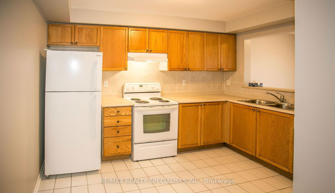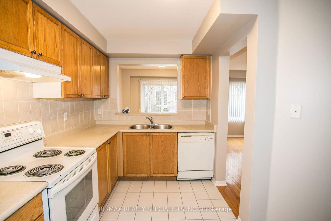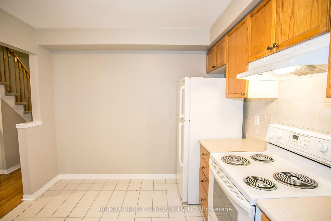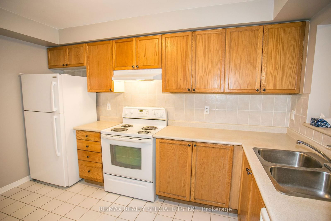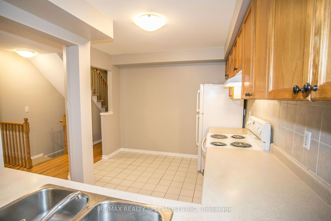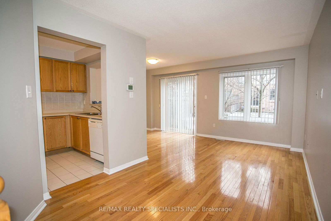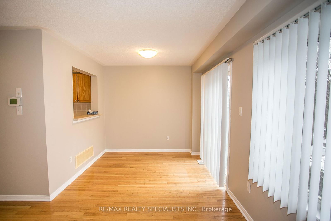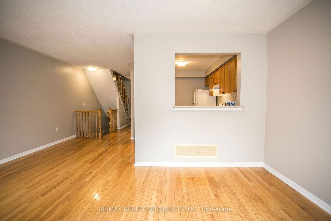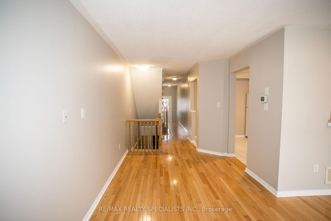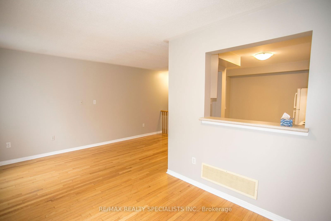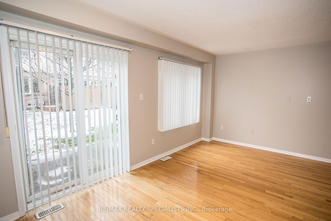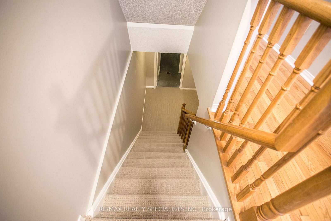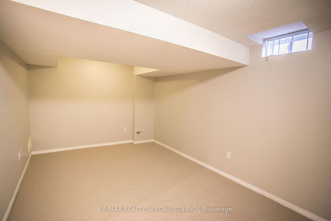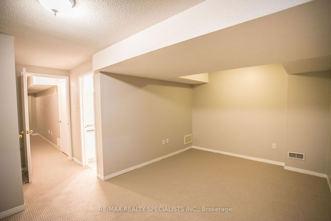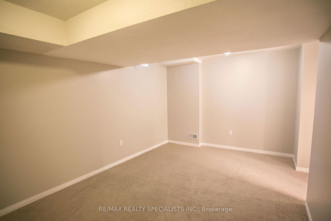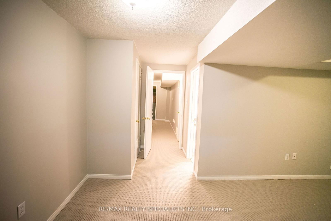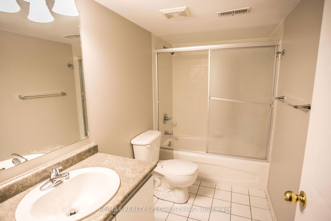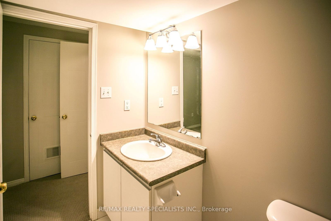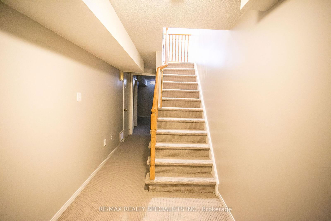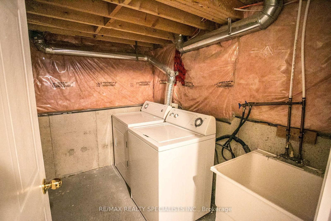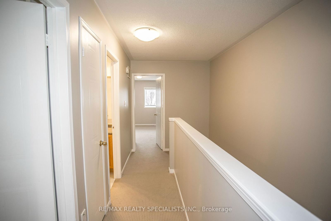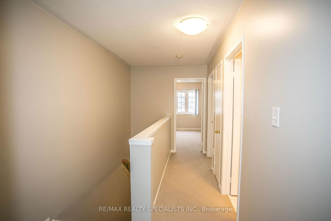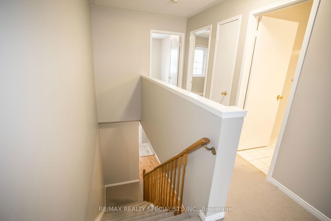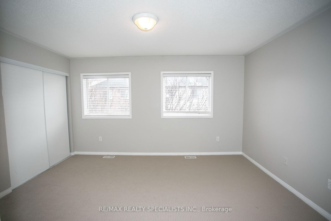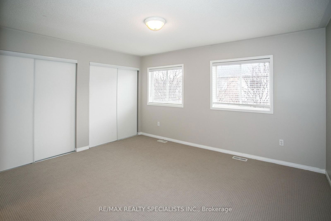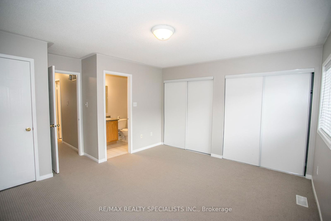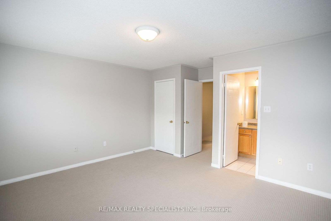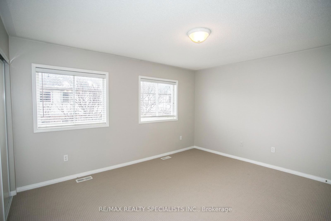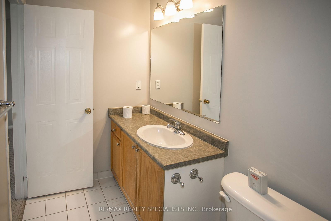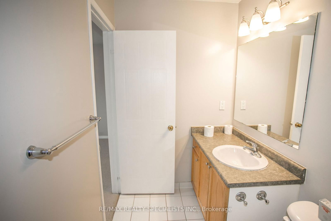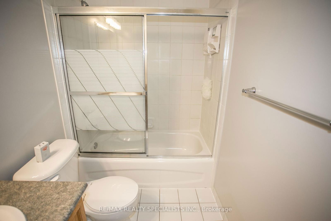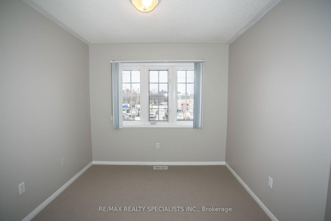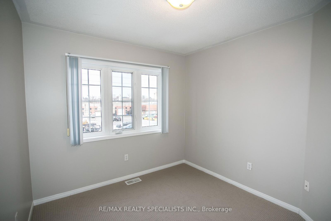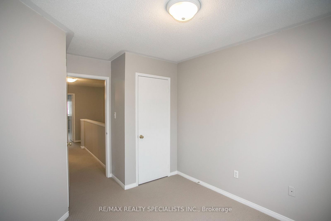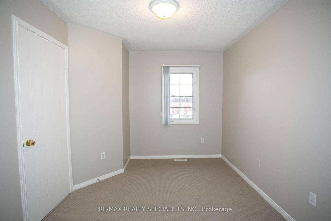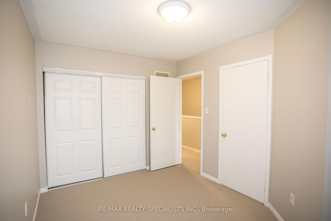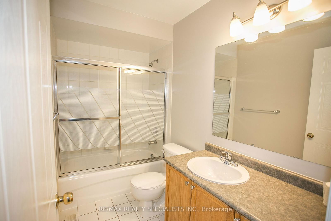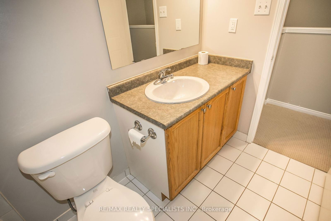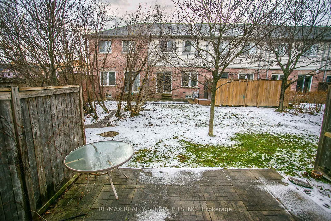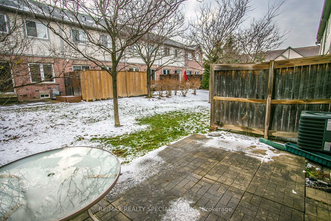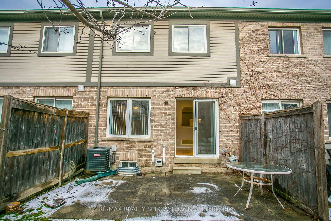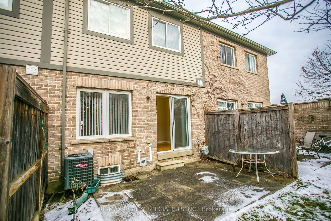98 Joymar Dr E
Listing History
Details
Ownership Type:
Condominium
Property Type:
Townhouse
Possession Date:
June 1, 2025
Lease Term:
1 Year
Utilities Included:
No
Outdoor Space:
None
Furnished:
No
Exposure:
East
Locker:
None
Laundry:
Lower
Amenities
About this Listing
Immaculate!!!Perfect Family Home In Vista Heights School District. Walk To Streetsville Go,Shopping, Restaurants, Cafe, Minutes To Library, Community Centre And Credit River. 3+1 Bedrooms. Master With 4 Pcs Ensuite, His/Her Closets, Finished Basement With A Large Rec Room And A With 4 Pc Washroom, Great Location Close To Everything
re/max realty specialists inc.MLS® #W12072020
Fees & Utilities
Utilities Included
Utility Type
Air Conditioning
Heat Source
Heating
Room Dimensions
Living
hardwood floor, Combined with Den
Dining
hardwood floor, Combined with Living, Walkout To Yard
Kitchen
Ceramic Floor, Open Concept
Primary
Carpet, His/Hers Closets, 4 Piece Ensuite
2nd Bedroom
Carpet, Large Closet
3rd Bedroom
Carpet, Large Closet
Rec
Carpet, Large Closet, 4 Piece Bath
Similar Listings
Explore Streetsville
Commute Calculator
Mortgage Calculator
Demographics
Based on the dissemination area as defined by Statistics Canada. A dissemination area contains, on average, approximately 200 – 400 households.
Building Trends At Streetsville Walk Townhomes
Days on Strata
List vs Selling Price
Offer Competition
Turnover of Units
Property Value
Price Ranking
Sold Units
Rented Units
Best Value Rank
Appreciation Rank
Rental Yield
High Demand
Market Insights
Transaction Insights at Streetsville Walk Townhomes
| 3 Bed | 3 Bed + Den | |
|---|---|---|
| Price Range | $808,600 - $825,000 | No Data |
| Avg. Cost Per Sqft | $564 | No Data |
| Price Range | $3,000 - $3,200 | $3,500 |
| Avg. Wait for Unit Availability | 104 Days | 255 Days |
| Avg. Wait for Unit Availability | 166 Days | 200 Days |
| Ratio of Units in Building | 75% | 24% |
Market Inventory
Total number of units listed and leased in Streetsville
