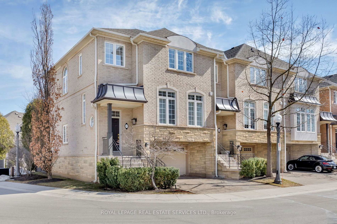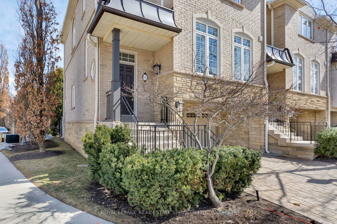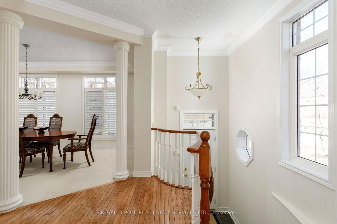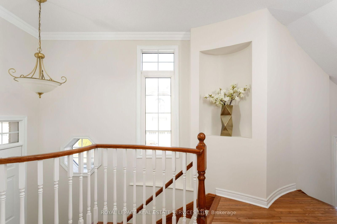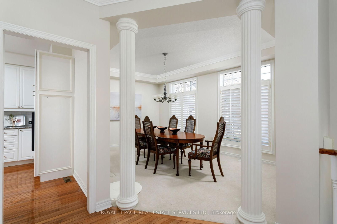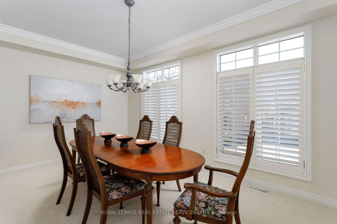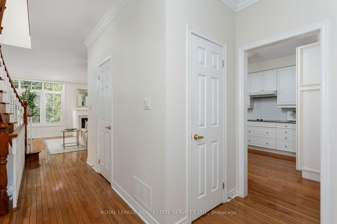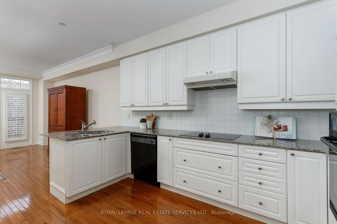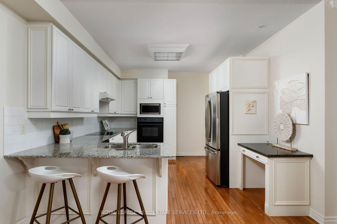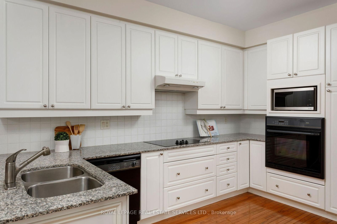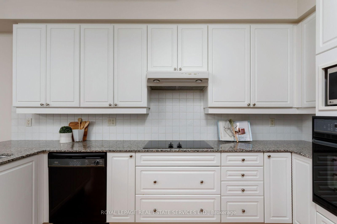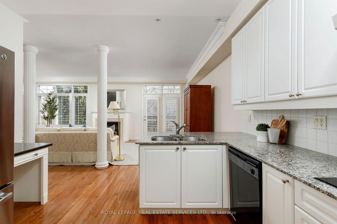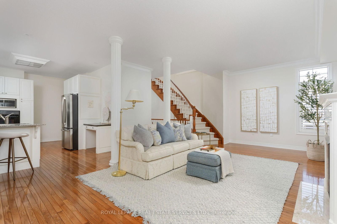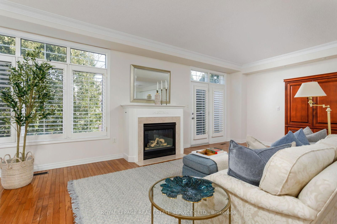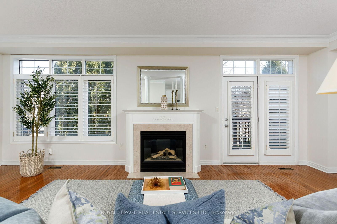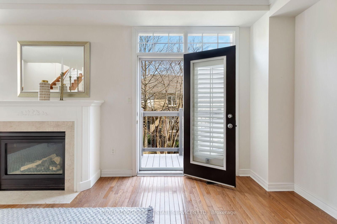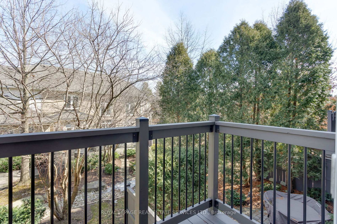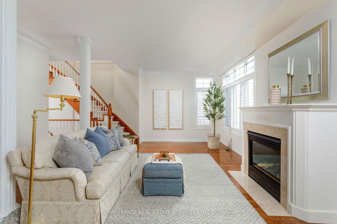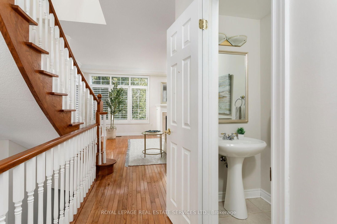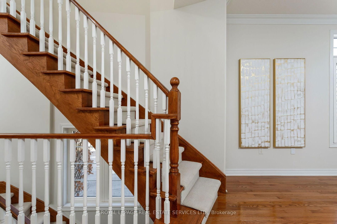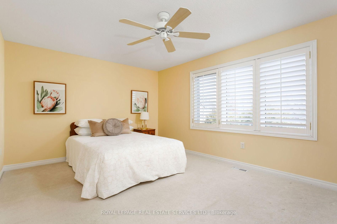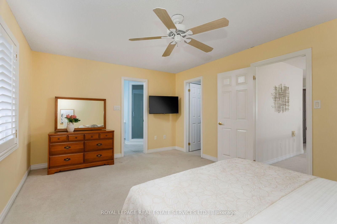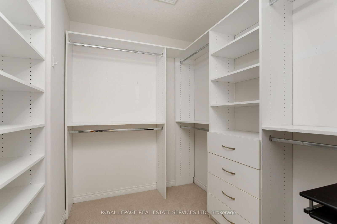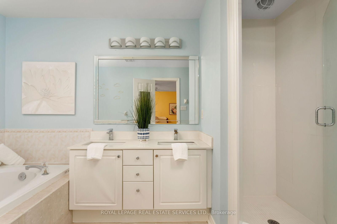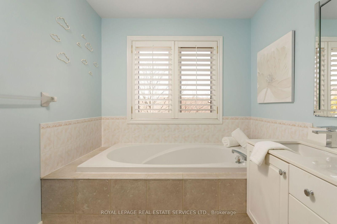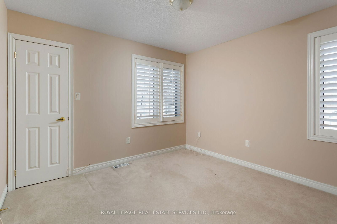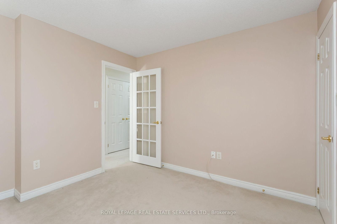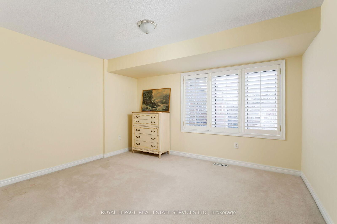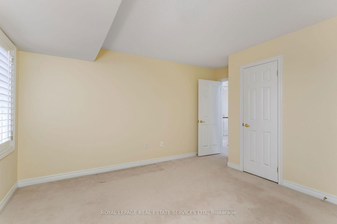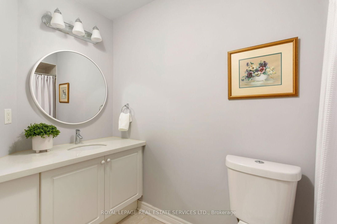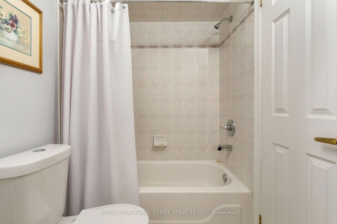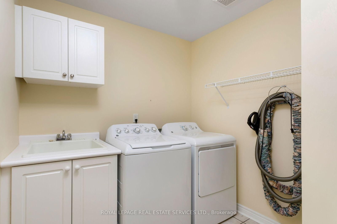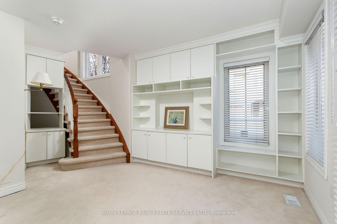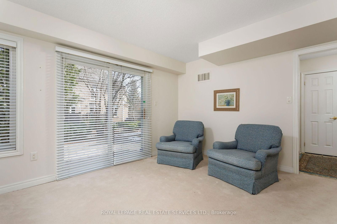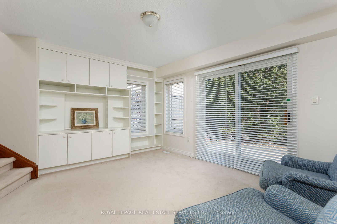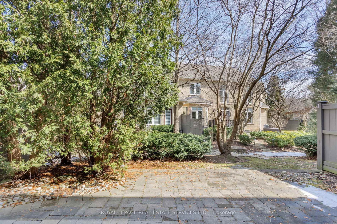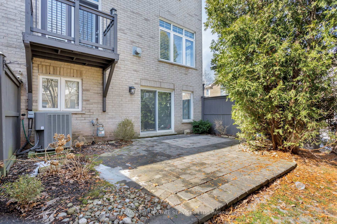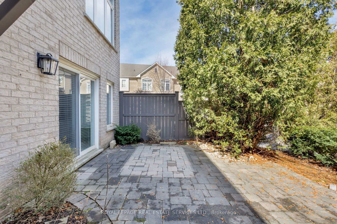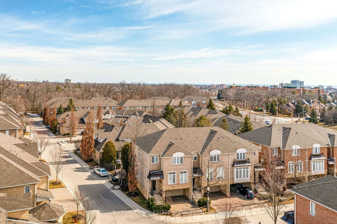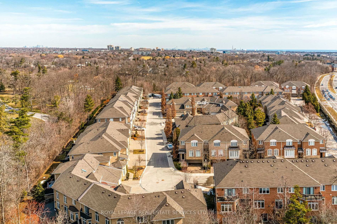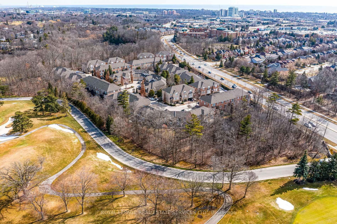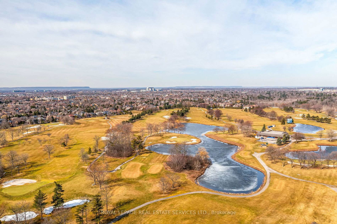65 - 1267 Dorval Dr
Listing History
Details
Ownership Type:
Condominium
Property Type:
Townhouse
Maintenance Fees:
$837/mth
Taxes:
$5,738 (2024)
Cost Per Sqft:
$473/sqft
Outdoor Space:
Balcony
Locker:
None
Exposure:
South
Possession Date:
Immediately
Laundry:
Upper
Amenities
About this Listing
Nestled within Glen Abbeys prestigious Forest Ridge, an exclusive enclave of 73 award-winning luxury townhomes by Genesis, this stunning end-unit residence seamlessly blends refined living with the tranquility of nature. Surrounded by the scenic lush fairways of Glen Abbey Golf Course, Wildwood Park, & the 16 Mile Creek ravine, this home offers 3 bedrooms, 2.5 bathrooms, & approximately 2,512 sq.ft. of well-planned, light-filled space. Elegant details abound, from extra-large windows with California shutters to crown mouldings, fluted columns, stone countertops, & hardwood flooring. The expansive living room, centered around a cozy gas fireplace, extends to a new balcony with serene treetop views. The spacious white kitchen impresses with granite countertops, an island with a breakfast bar, under-cabinet lighting, built-in appliances, & a stainless steel fridge. A formal dining room framed by decorative columns sets the stage for memorable gatherings. Upstairs, the sun-drenched bedrooms offer privacy & comfort, complemented by a 5-piece spa-like ensuite in the primary retreat, featuring a soaker tub & a frameless glass shower. The lower-level family room delights with custom built-ins, expansive windows, & a walkout to a private outdoor retreat, where an expansive stone patio sets the stage for alfresco dining, relaxed lounging, & weekend grilling beneath a canopy of trees. Direct inside access to the attached double garage is in the hall with storage room in garage. Located in highly sought-after Glen Abbey, this home is just a 10-minute stroll to shops, restaurants, & essential services, with the QEW only three minutes away & the GO Train Station just seven minutes, ensuring effortless connectivity. Experience an unparalleled lifestyle where luxury meets nature in this meticulously maintained, coveted community.
ExtrasBuilt-in dishwasher, fridge, stove, washer, dryer, all elfs, all window coverings, alarm, c/vac, gdo
royal lepage real estate services ltd.MLS® #W12034942
Fees & Utilities
Maintenance Fees
Utility Type
Air Conditioning
Heat Source
Heating
Room Dimensions
Living
Walkout To Balcony, Gas Fireplace, hardwood floor
Dining
California Shutters, Carpet, Crown Moulding
Kitchen
Pantry, Granite Counter, Built-in Appliances
Primary
Walk-in Closet, Carpet, California Shutters
2nd Bedroom
California Shutters, Carpet, Large Window
3rd Bedroom
California Shutters, Carpet, Large Window
Family
Glass Doors, Carpet, Walk-Out
Similar Listings
Explore Glen Abbey
Commute Calculator
Mortgage Calculator
Demographics
Based on the dissemination area as defined by Statistics Canada. A dissemination area contains, on average, approximately 200 – 400 households.
Building Trends At Forest Ridge Townhomes
Days on Strata
List vs Selling Price
Or in other words, the
Offer Competition
Turnover of Units
Property Value
Price Ranking
Sold Units
Rented Units
Best Value Rank
Appreciation Rank
Rental Yield
High Demand
Market Insights
Transaction Insights at Forest Ridge Townhomes
Market Inventory
Total number of units listed and sold in Glen Abbey
