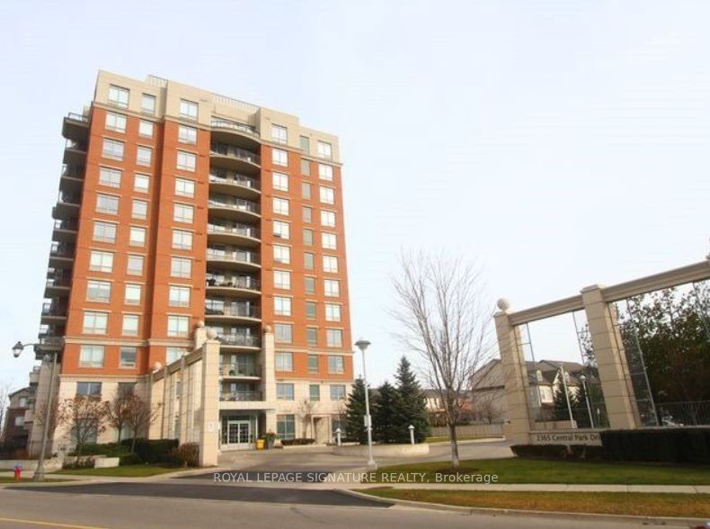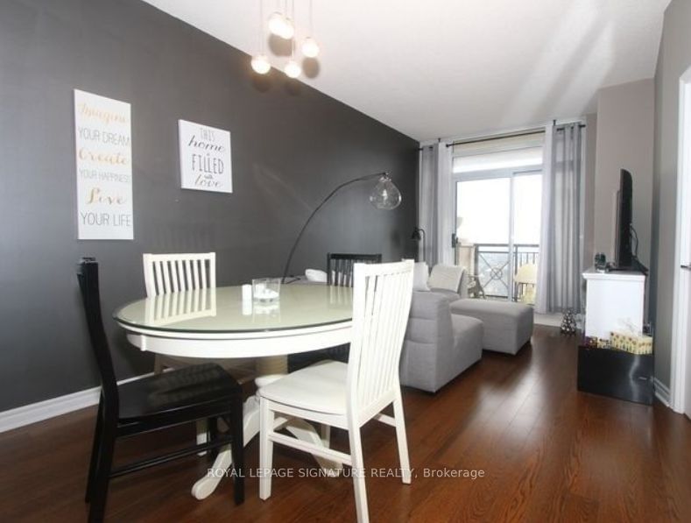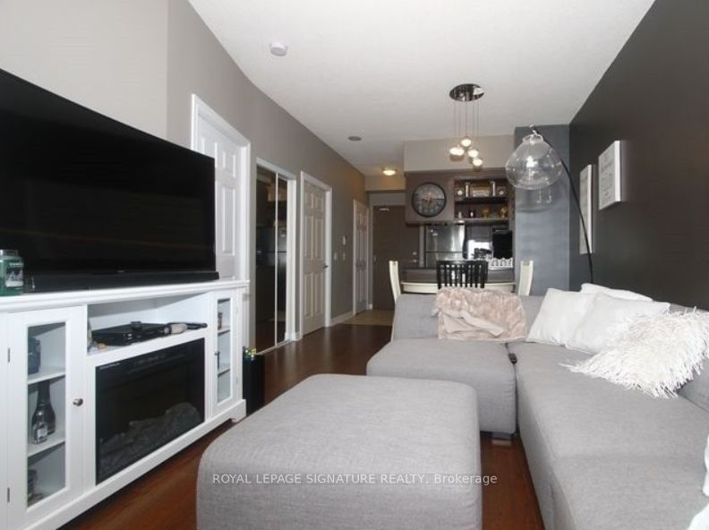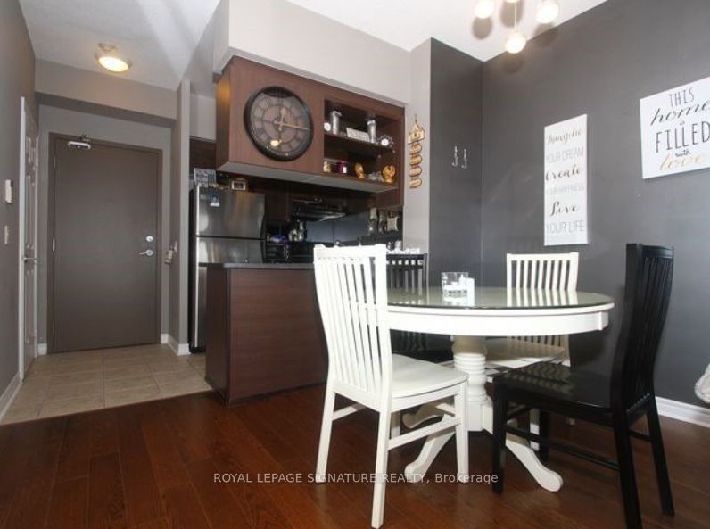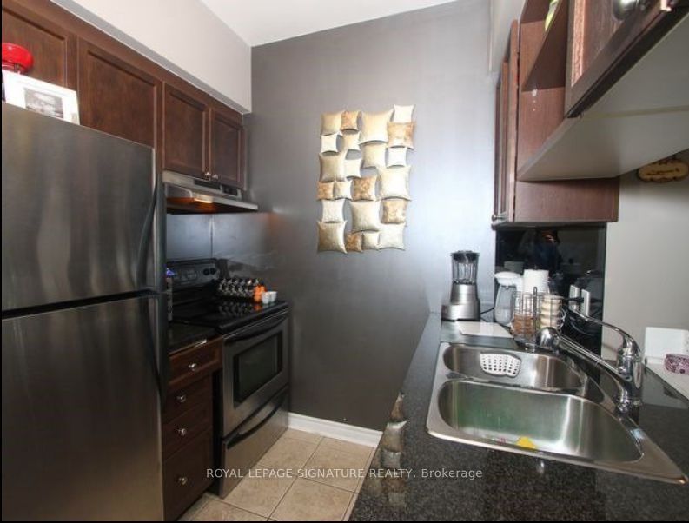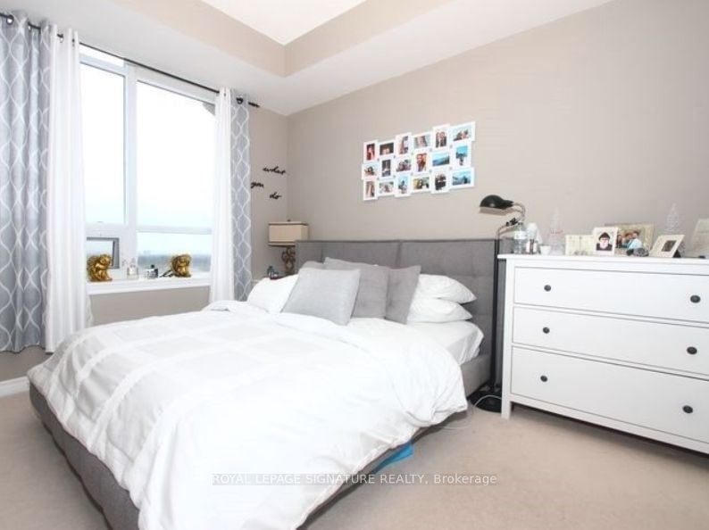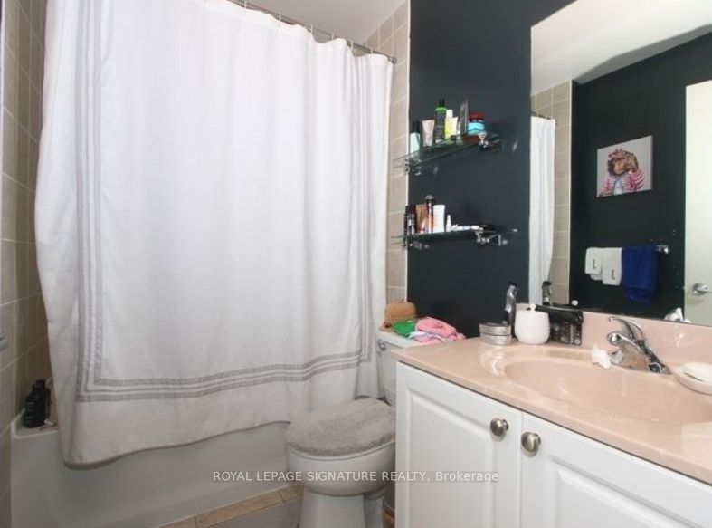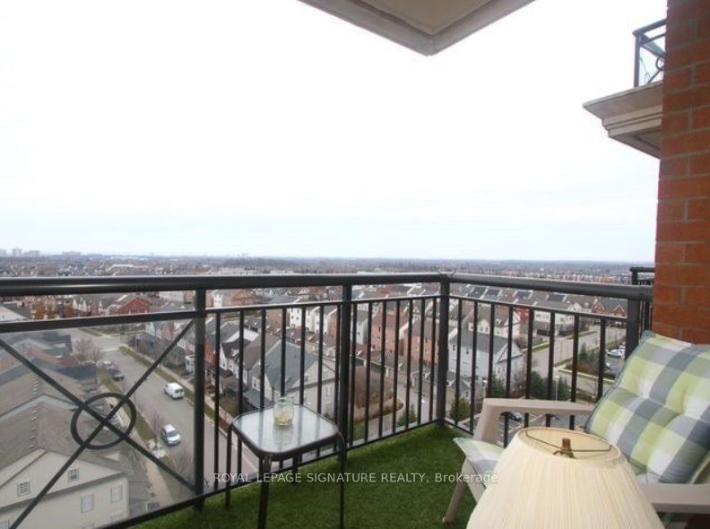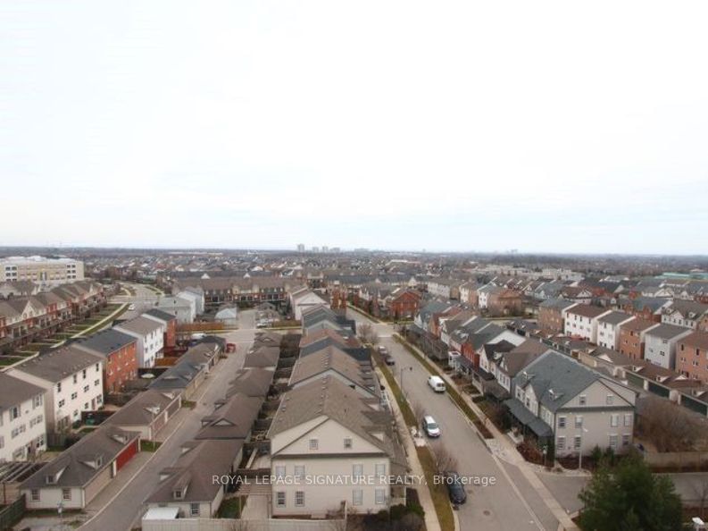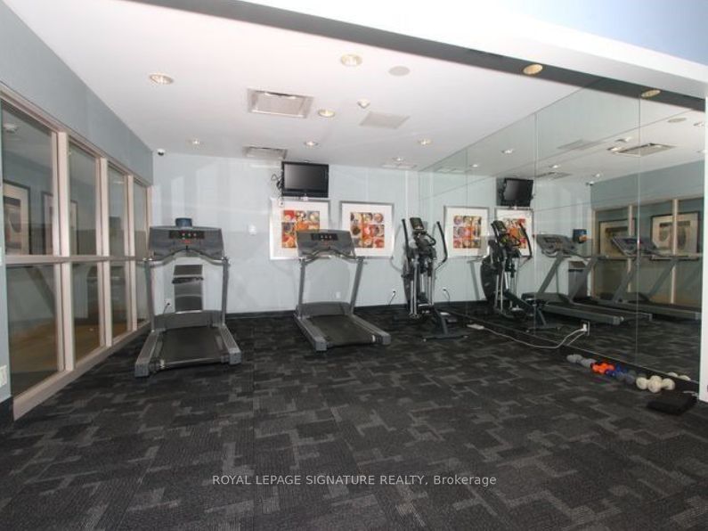1108 - 2365 Central Park Dr
Listing History
Unit Highlights
Utilities Included
Utility Type
- Air Conditioning
- Central Air
- Heat Source
- Gas
- Heating
- Forced Air
Room Dimensions
About this Listing
All-inclusive, recently renovated, bright and spacious one bedroom with large balcony on a high floor. Features unobstructed and panoramic southest views of the lake. The kitchen offers granite counter tops & stainless steel appliances. The building's amenities cater to every lifestyle: a fully equipped fitness center, outdoor pool, sauna, and hot tub for your leisure. Commuting is effortless with easy access to the 403 and 407, while the nearby Oakville Hospital and vibrant shopping hubs provide unmatched convenience. Includes parking and locker.
ExtrasStainless Steel Fridge, Stove And Dishwasher. Washer/Dryer. All Window Coverings And Light Fixtures.
royal lepage signature realtyMLS® #W11892123
Amenities
Explore Neighbourhood
Similar Listings
Demographics
Based on the dissemination area as defined by Statistics Canada. A dissemination area contains, on average, approximately 200 – 400 households.
Price Trends
Maintenance Fees
Building Trends At One Oak Park Condos
Days on Strata
List vs Selling Price
Offer Competition
Turnover of Units
Property Value
Price Ranking
Sold Units
Rented Units
Best Value Rank
Appreciation Rank
Rental Yield
High Demand
Transaction Insights at 2365 Central Park Drive
| 1 Bed | 1 Bed + Den | 2 Bed | |
|---|---|---|---|
| Price Range | $509,000 - $520,000 | $515,800 - $550,000 | $630,000 |
| Avg. Cost Per Sqft | $889 | $693 | $730 |
| Price Range | $2,250 - $2,340 | $2,350 - $2,450 | $2,650 - $3,000 |
| Avg. Wait for Unit Availability | 61 Days | 154 Days | 115 Days |
| Avg. Wait for Unit Availability | 102 Days | 147 Days | 74 Days |
| Ratio of Units in Building | 45% | 21% | 35% |
Transactions vs Inventory
Total number of units listed and leased in Uptown Core
