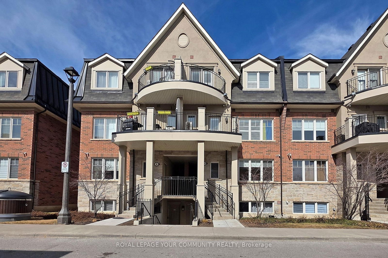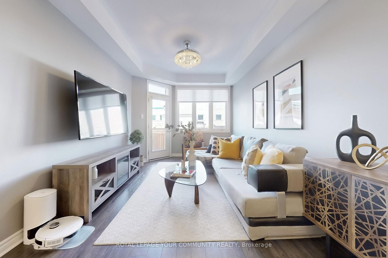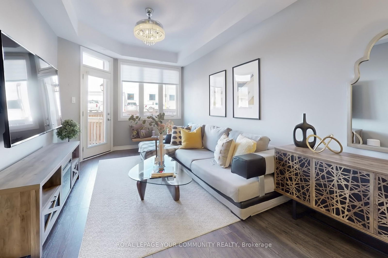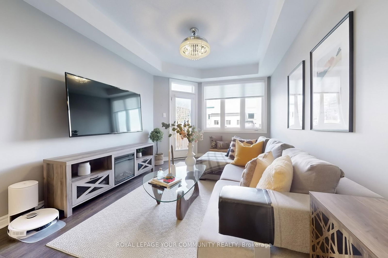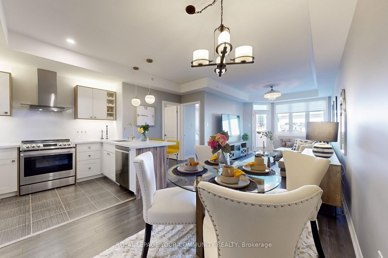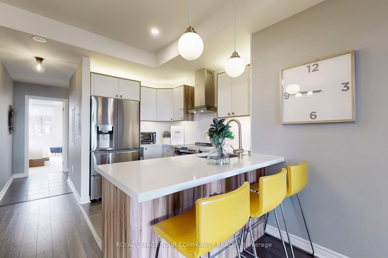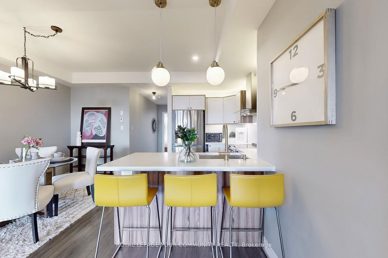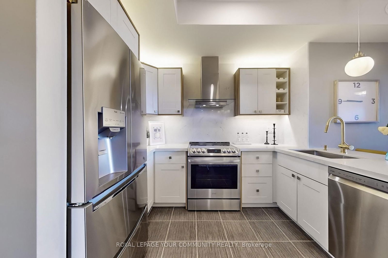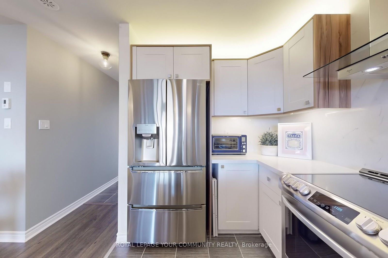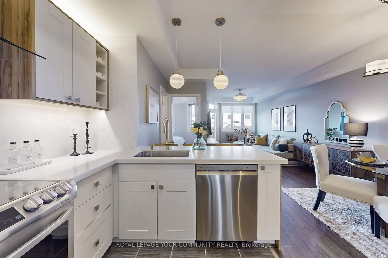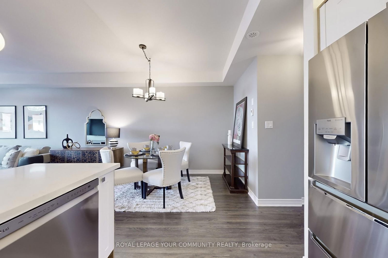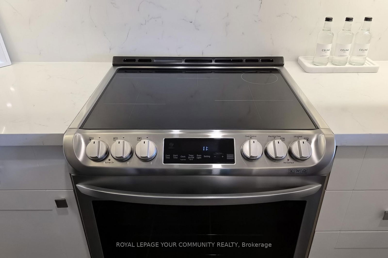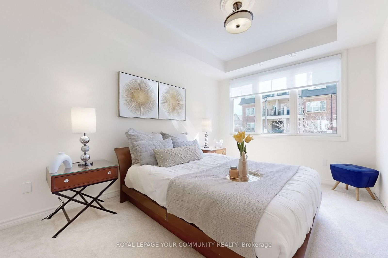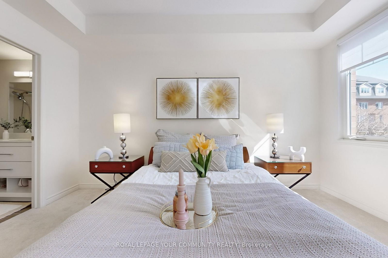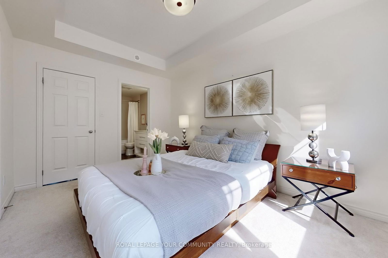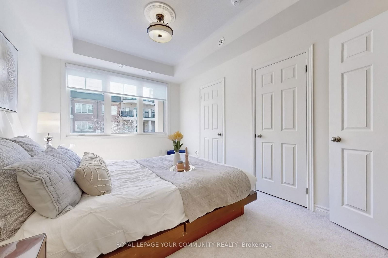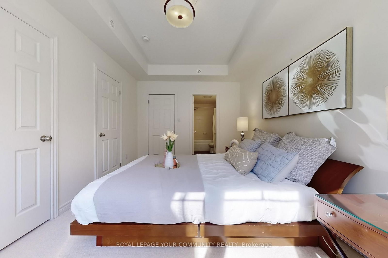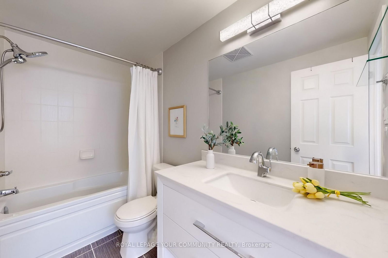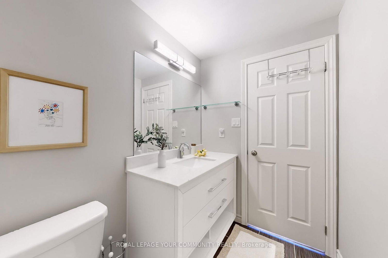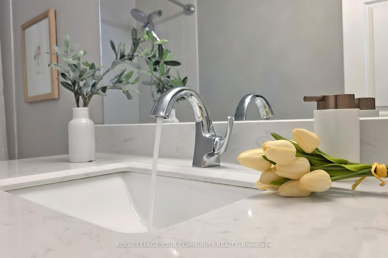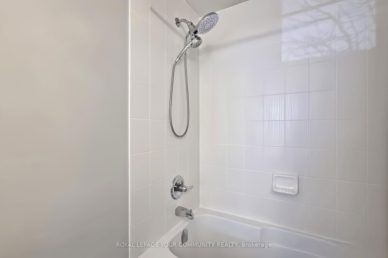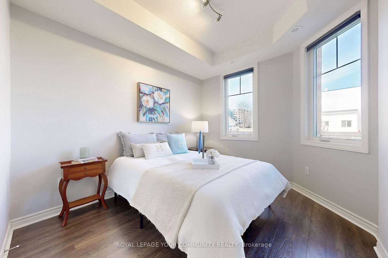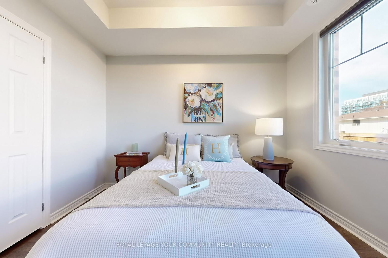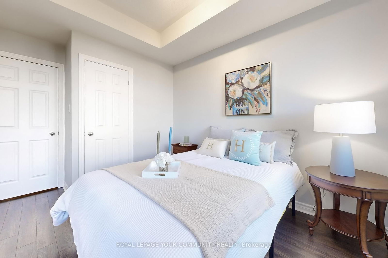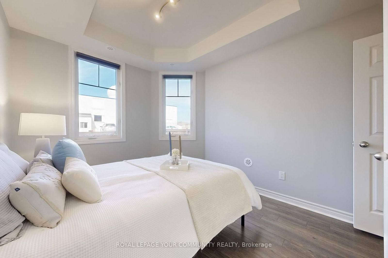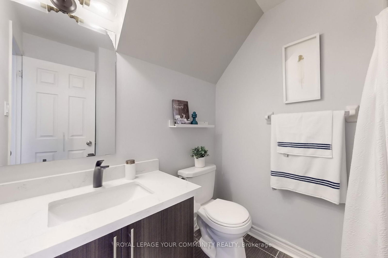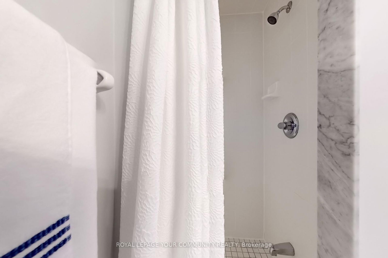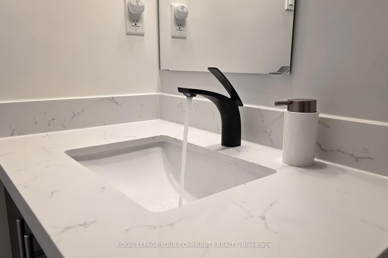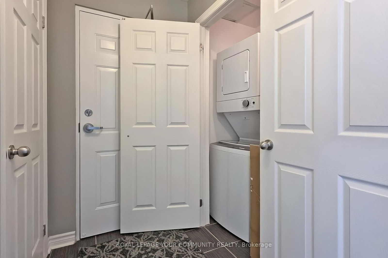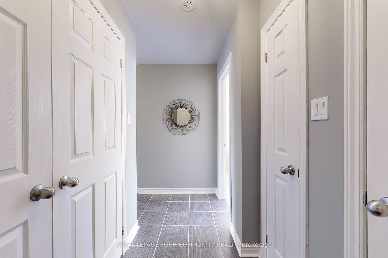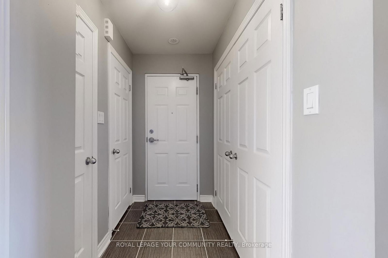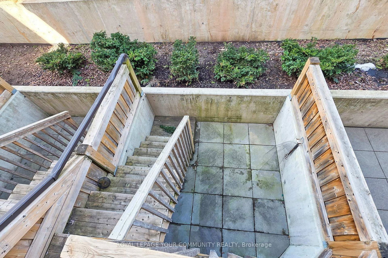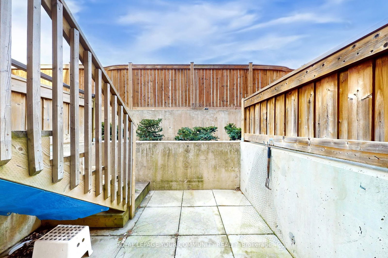10-02 - 2420 Baronwood Dr
Listing History
Details
Ownership Type:
Condominium
Property Type:
Townhouse
Maintenance Fees:
$441/mth
Taxes:
$2,517 (2024)
Cost Per Sqft:
$1,353 - $1,691/sqft
Outdoor Space:
Balcony
Locker:
Owned
Exposure:
North South
Possession Date:
April 30, 2025
Amenities
About this Listing
Welcome to Your Stylish & Spacious Flat-Level Townhome!Step into this beautifully designed 2-bedroom, 2-bathroom townhome, where comfort andconvenience meet. Enter through the charming porch/mudroom into a grand foyer that sets the tone for this inviting space.Designed with a practical split-bedroom layout, this home is perfect for new parents, couples, singles, or those looking to downsizewith all rooms on the same level for effortless living. The stair-free design maximizes square footage typically lost to staircases, enhancing the homes functionality.Enjoy the benefits of townhome living with a stunning, manicured garden just off the great room. This unit features tasteful upgrades throughout, including laminate flooring, a modernized kitchen, and stylish bathrooms. The open-concept design accommodates both a full living room and dining set, making it ideal for entertaining. The spacious kitchen with a breakfast bar and stainless steel appliances adds both style and practicality.Beyond your doorstep, enjoy world-class golf courses and the natural beauty of Bronte Creek Provincial Park, offering year-round outdoor activities for the whole family. With a private terrace providing your own personal oasis, this townhome offers refined living in an unbeatable location.Dont miss out on this incredible opportunity!
Extras|S/S Fridge, S/S Stove, S/S Dishwasher, Hood Fan, Stackable Washer & Dryer, All Elfs, All Window Coverings, 1 Underground Parking & 1 Locker
royal lepage your community realtyMLS® #W12034952
Fees & Utilities
Maintenance Fees
Utility Type
Air Conditioning
Heat Source
Heating
Room Dimensions
Kitchen
Stone Counter, Stainless Steel Appliances, Breakfast Bar
Dining
Laminate, Combined with Living, Open Concept
Living
Laminate, Combined with Dining, Walkout To Yard
Primary
Carpet, 3 Piece Ensuite, Closet
2nd Bedroom
Carpet, Window, Closet
Similar Listings
Explore Palermo Village Center
Commute Calculator
Mortgage Calculator
Demographics
Based on the dissemination area as defined by Statistics Canada. A dissemination area contains, on average, approximately 200 – 400 households.
Building Trends At Harmony Village Townhomes
Days on Strata
List vs Selling Price
Offer Competition
Turnover of Units
Property Value
Price Ranking
Sold Units
Rented Units
Best Value Rank
Appreciation Rank
Rental Yield
High Demand
Market Insights
Transaction Insights at Harmony Village Townhomes
| 1 Bed | 2 Bed | 2 Bed + Den | 3 Bed | 3 Bed + Den | |
|---|---|---|---|---|---|
| Price Range | No Data | $620,000 - $710,000 | No Data | $677,000 | No Data |
| Avg. Cost Per Sqft | No Data | $632 | No Data | $459 | No Data |
| Price Range | $950 | $2,600 - $2,950 | $2,850 - $3,150 | No Data | No Data |
| Avg. Wait for Unit Availability | No Data | 23 Days | 83 Days | 180 Days | No Data |
| Avg. Wait for Unit Availability | 2449 Days | 18 Days | 78 Days | 297 Days | 1573 Days |
| Ratio of Units in Building | 1% | 77% | 15% | 7% | 1% |
Market Inventory
Total number of units listed and sold in Palermo Village Center
