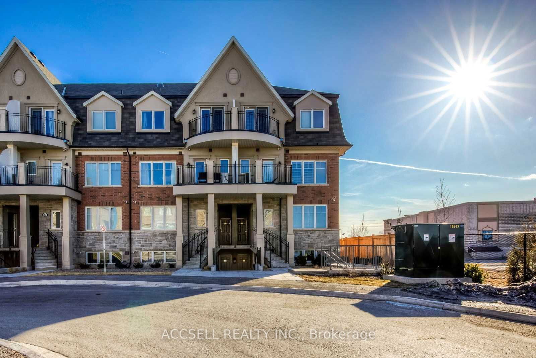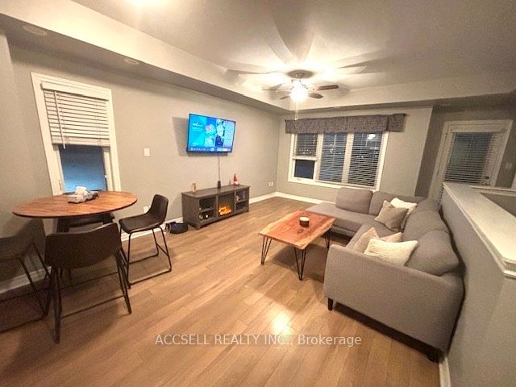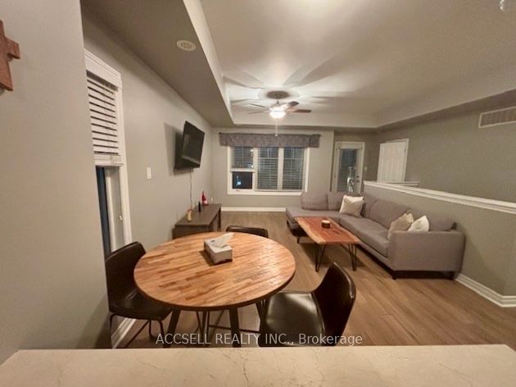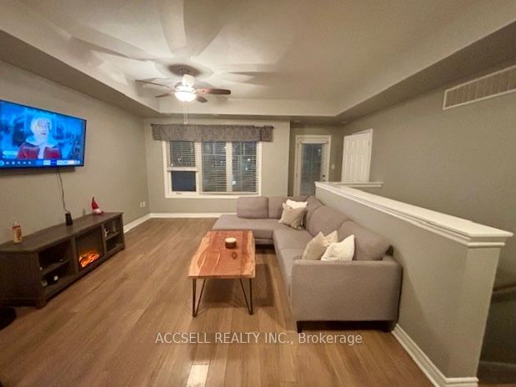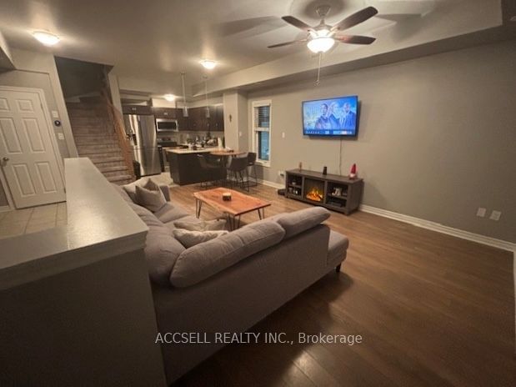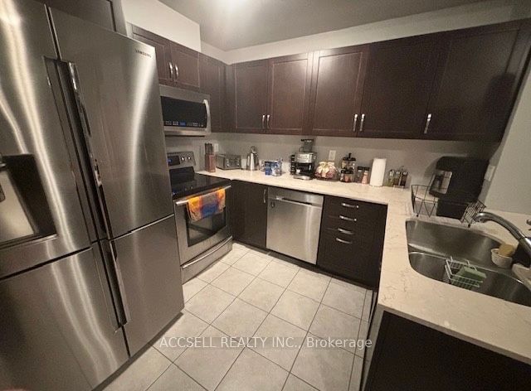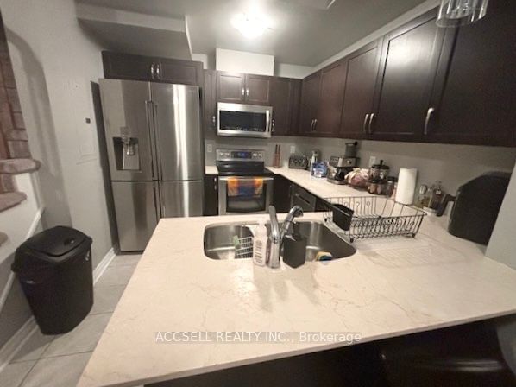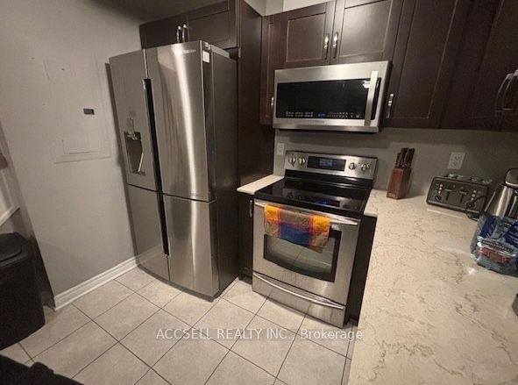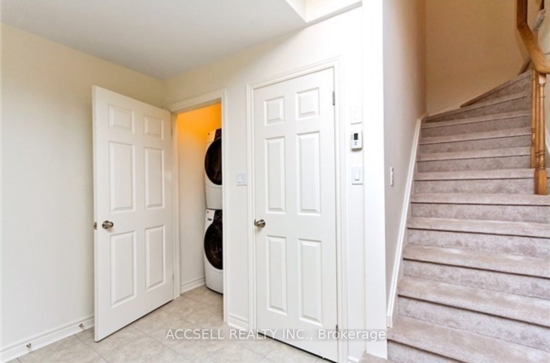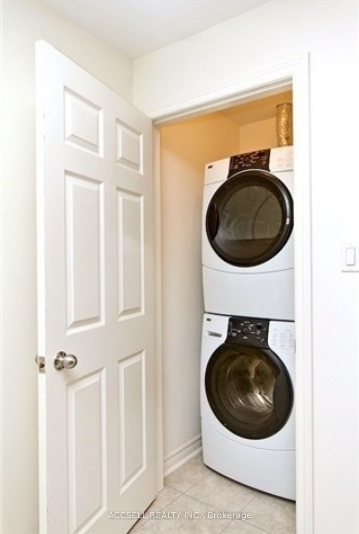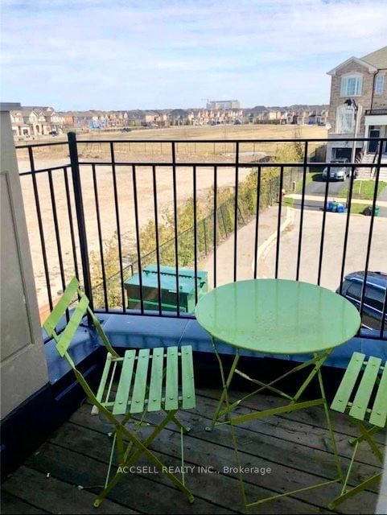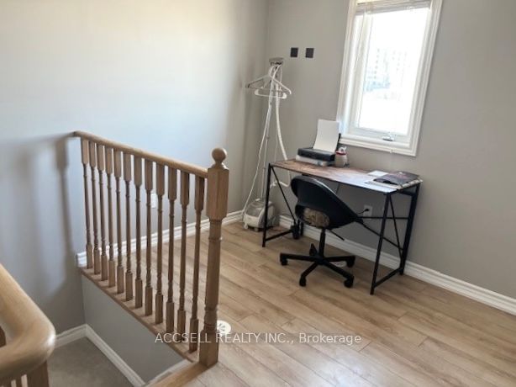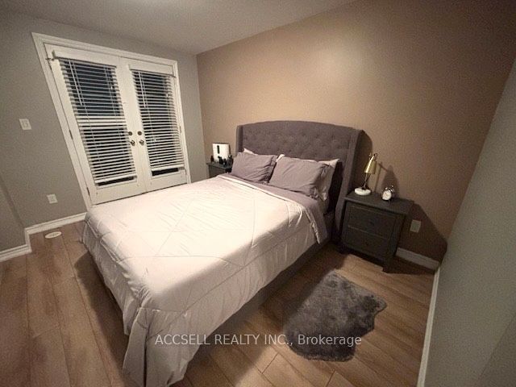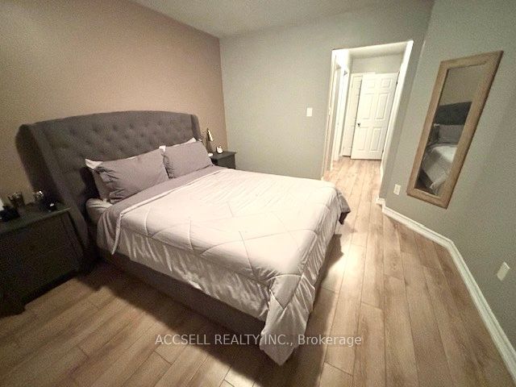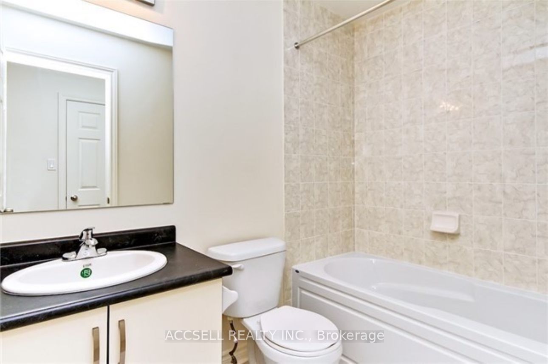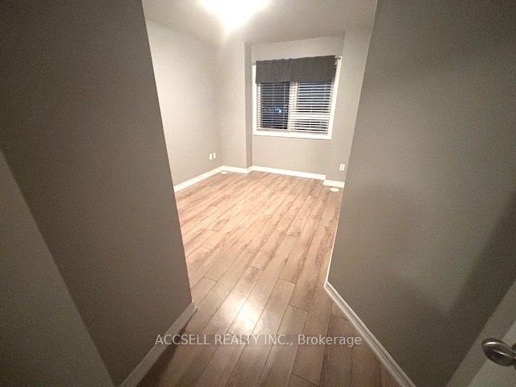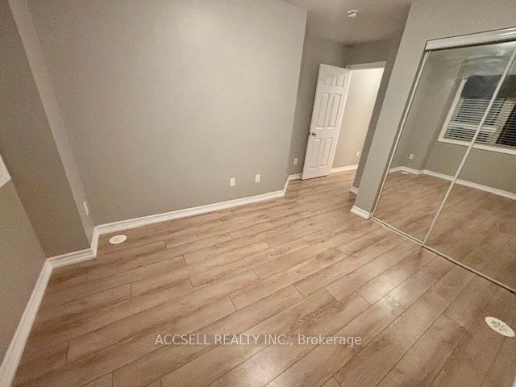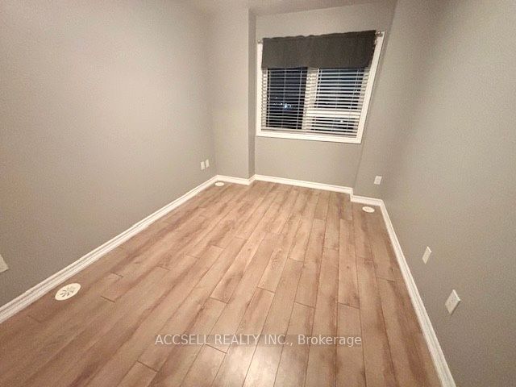1503 - 2420 Baronwood Dr
Listing History
Unit Highlights
Utilities Included
Utility Type
- Air Conditioning
- Central Air
- Heat Source
- Gas
- Heating
- Forced Air
Room Dimensions
About this Listing
The West Oak Trails Location You've Been Waiting For! Upper Level Corner Unit, Streaming With Sun Light Available FOR LEASE! A Generous Layout Over 3 Floors Include 2 Bedrooms Plus A Den & 3 Bathrooms! 1320 Sq Ft Of Living Space. Lg Kit W/Ss App, Max Counter & Cupboard Space. Spacious O/C Liv/Din With W/O To Balcony. Main Bed Inc W/I Closet, 4Pc Ensuite. 2nd Bed W/Closet. Cozy Den Space At Top Of Stairs With Solar Tube! Convenient Access To Underground Via Stairs.
ExtrasCarpet Free - Laminate Newly Installed On The Upper Level!
accsell realty inc.MLS® #W11900522
Amenities
Explore Neighbourhood
Similar Listings
Demographics
Based on the dissemination area as defined by Statistics Canada. A dissemination area contains, on average, approximately 200 – 400 households.
Price Trends
Maintenance Fees
Building Trends At Harmony Village Townhomes
Days on Strata
List vs Selling Price
Offer Competition
Turnover of Units
Property Value
Price Ranking
Sold Units
Rented Units
Best Value Rank
Appreciation Rank
Rental Yield
High Demand
Transaction Insights at 2420 Baronwood Drive
| 1 Bed | 2 Bed | 2 Bed + Den | 3 Bed | 3 Bed + Den | |
|---|---|---|---|---|---|
| Price Range | No Data | $620,000 - $741,800 | No Data | No Data | No Data |
| Avg. Cost Per Sqft | No Data | $647 | No Data | No Data | No Data |
| Price Range | $950 | $2,600 - $2,950 | $2,800 - $3,150 | No Data | No Data |
| Avg. Wait for Unit Availability | No Data | 23 Days | 86 Days | 150 Days | 649 Days |
| Avg. Wait for Unit Availability | 2449 Days | 17 Days | 81 Days | 297 Days | 1573 Days |
| Ratio of Units in Building | 1% | 78% | 15% | 6% | 2% |
Transactions vs Inventory
Total number of units listed and leased in Palermo Village Center
