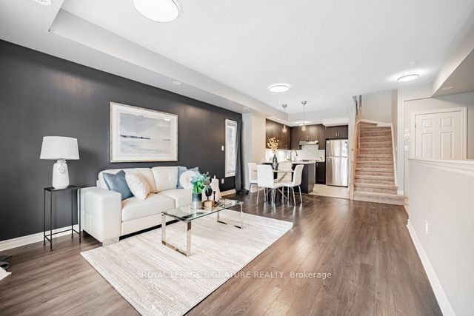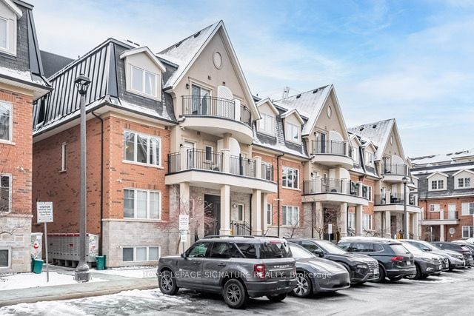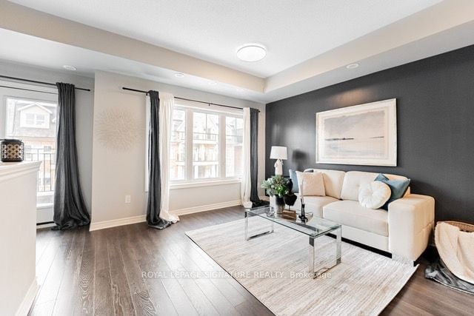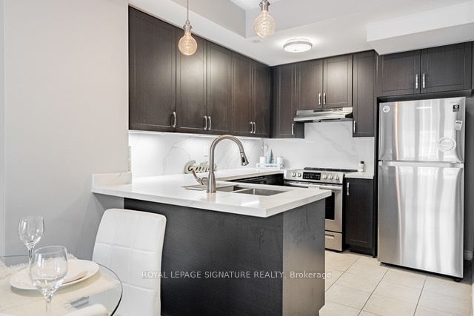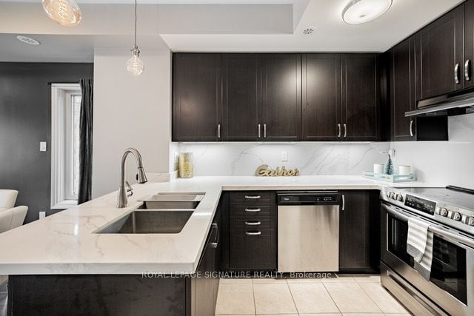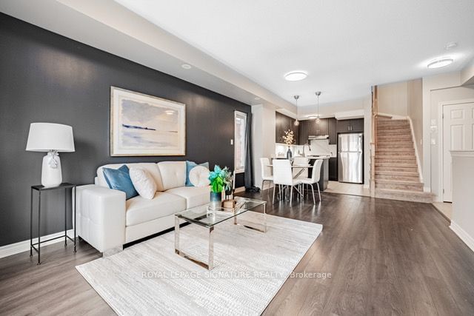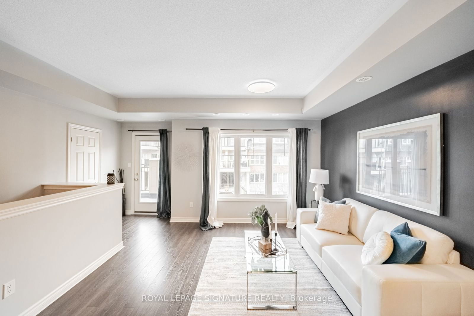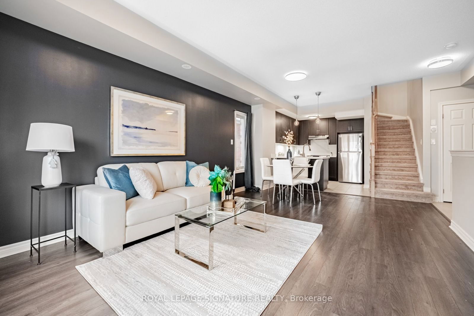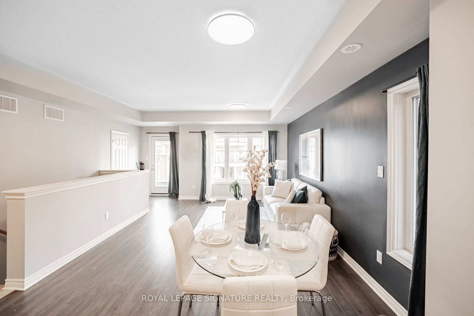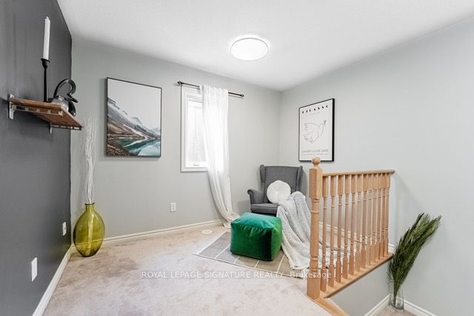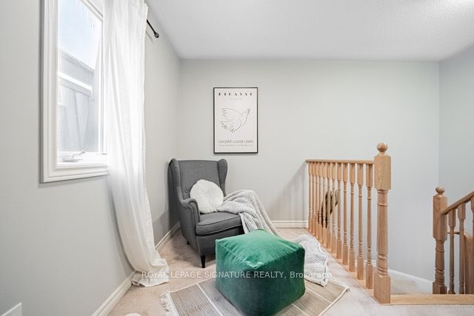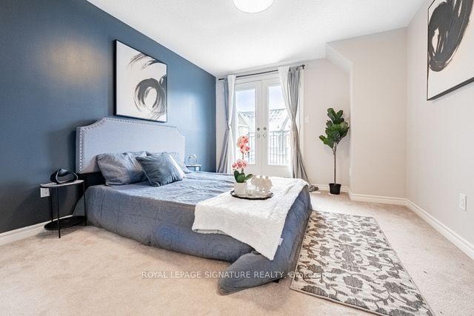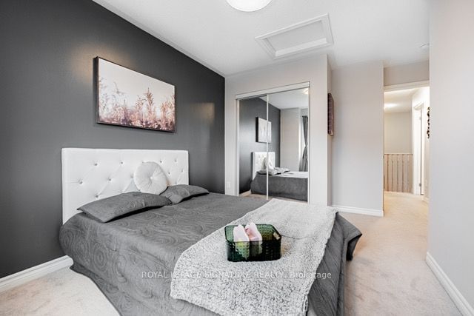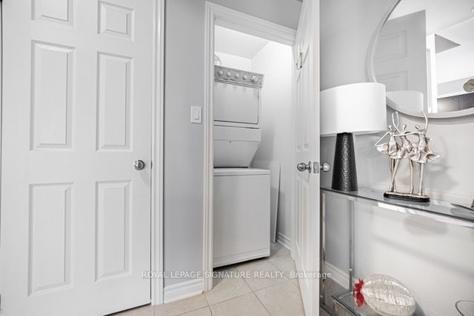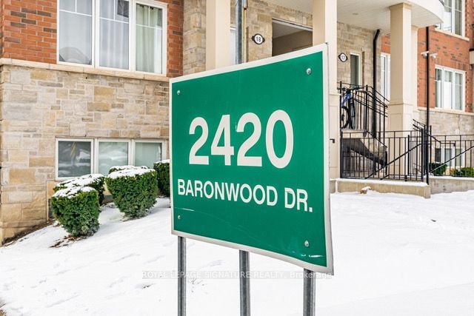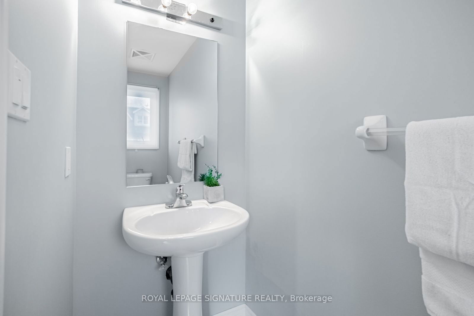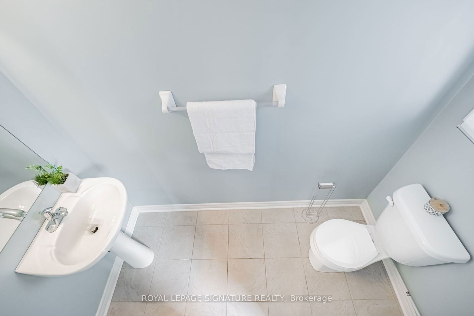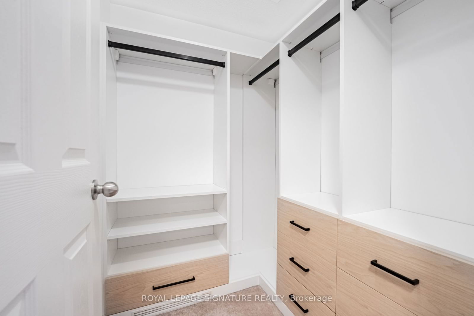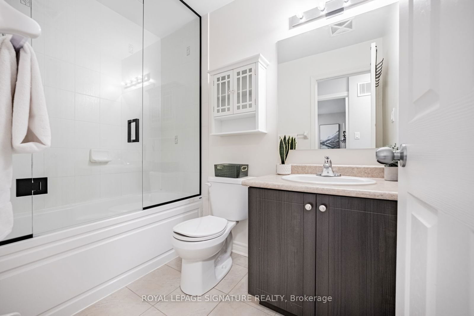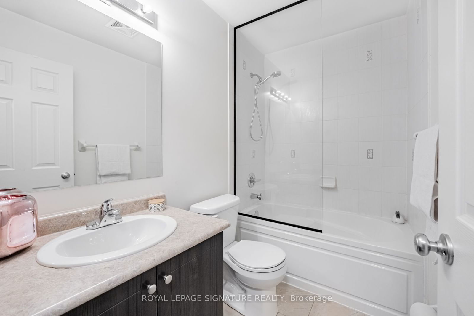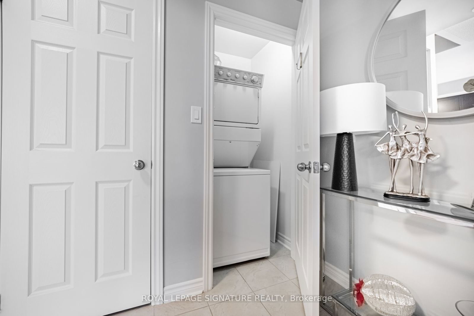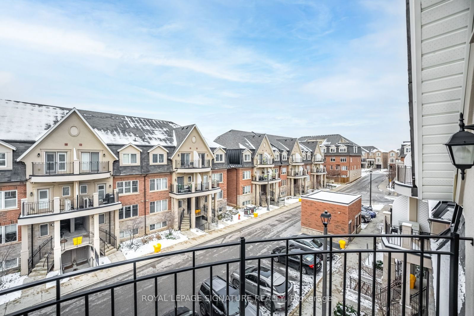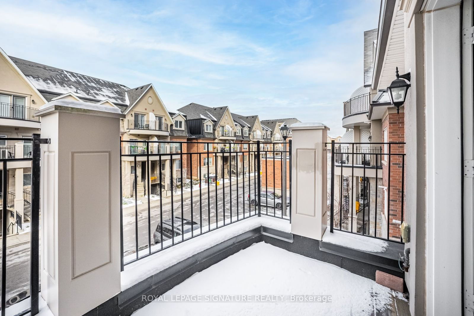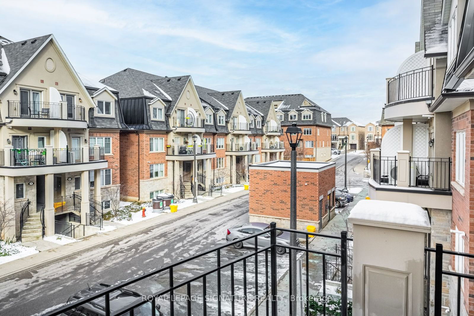2903 - 2420 Baronwood Dr
Listing History
Unit Highlights
Maintenance Fees
Utility Type
- Air Conditioning
- Central Air
- Heat Source
- Gas
- Heating
- Heat Pump
Room Dimensions
About this Listing
Stunning End Unit Townhome located in Oakville's highly sought-after Westoak Trails neighborhood.Nestled in a Quiet complex. Open concept living and dining which opens to a terrace. Spacious layoutand Abundant sunlight. Modern kitchen features upgraded cabinets, quartz countertop, quartz backsplash, undermount lights, upgraded steel appliances, breakfast bar and oversized pantry with shelves. Two huge bedrooms and three washrooms (2 full and 1 powder room) along with convenience ofMain Floor laundry. Primary bedroom has balcony, 4pc ensuite. Custom designed pantry and customwalk-in closet from California Closets. One conveniently located underground parking. Upgraded lightfixtures. Plenty of motion sensors. Den can be used as office or extra bedroom. Ideally located neartop rated Schools, a safe and child-friendly neighbourhood, Transit, Hospital, Shopping, Groceries,Restaurants and major Highways. Immaculate And Ready To Move-In. Ideal for small families andprofessionals.
ExtrasStatus Certificate available.
royal lepage signature realtyMLS® #W11887275
Amenities
Explore Neighbourhood
Similar Listings
Demographics
Based on the dissemination area as defined by Statistics Canada. A dissemination area contains, on average, approximately 200 – 400 households.
Price Trends
Maintenance Fees
Building Trends At Harmony Village Townhomes
Days on Strata
List vs Selling Price
Offer Competition
Turnover of Units
Property Value
Price Ranking
Sold Units
Rented Units
Best Value Rank
Appreciation Rank
Rental Yield
High Demand
Transaction Insights at 2420 Baronwood Drive
| 1 Bed | 2 Bed | 2 Bed + Den | 3 Bed | 3 Bed + Den | |
|---|---|---|---|---|---|
| Price Range | No Data | $620,000 - $741,800 | No Data | No Data | No Data |
| Avg. Cost Per Sqft | No Data | $647 | No Data | No Data | No Data |
| Price Range | $950 | $2,600 - $2,950 | $2,800 - $3,150 | No Data | No Data |
| Avg. Wait for Unit Availability | No Data | 23 Days | 86 Days | 150 Days | 649 Days |
| Avg. Wait for Unit Availability | 2449 Days | 17 Days | 81 Days | 297 Days | 1573 Days |
| Ratio of Units in Building | 1% | 78% | 15% | 6% | 2% |
Transactions vs Inventory
Total number of units listed and sold in Palermo Village Center
