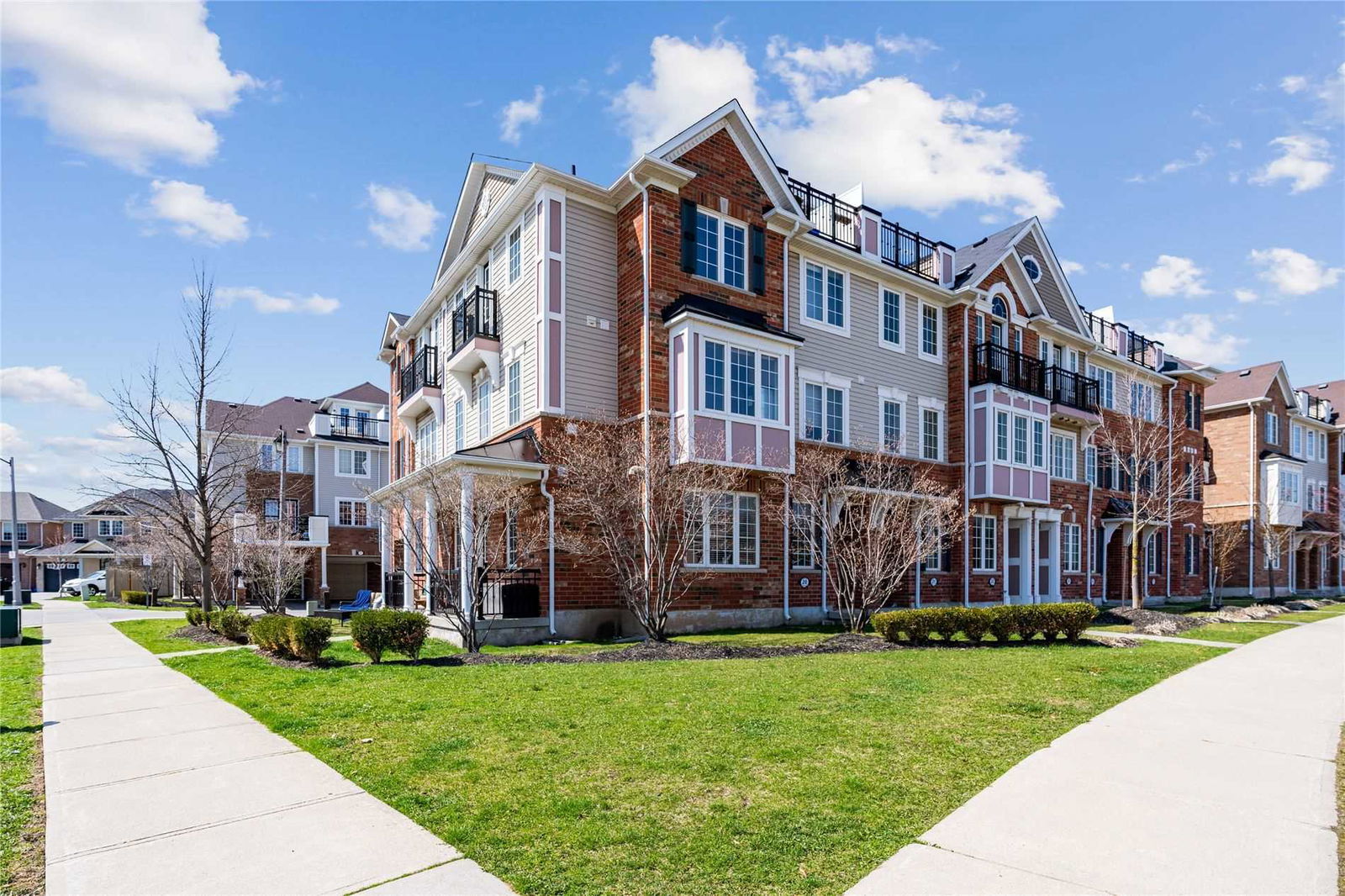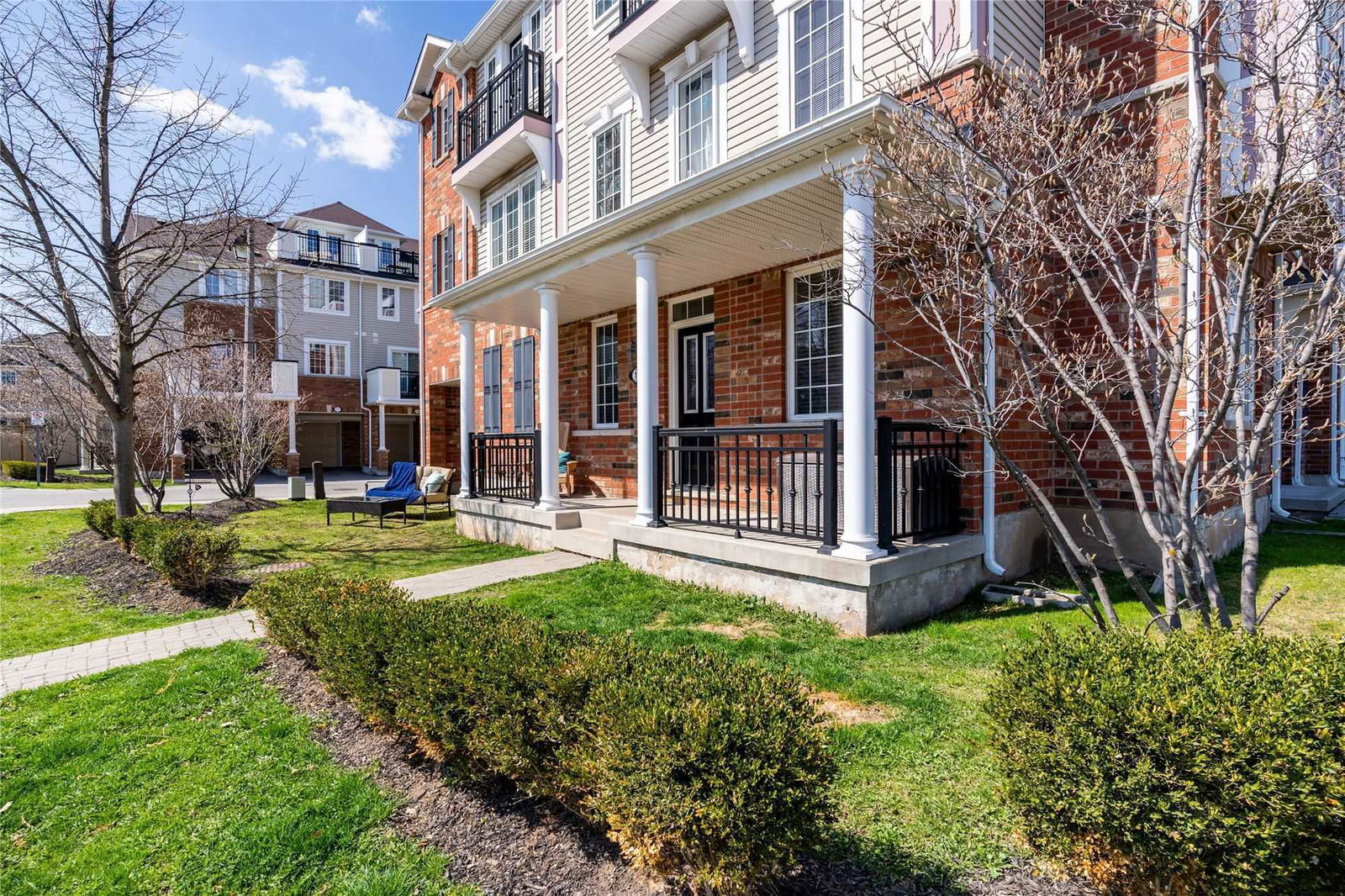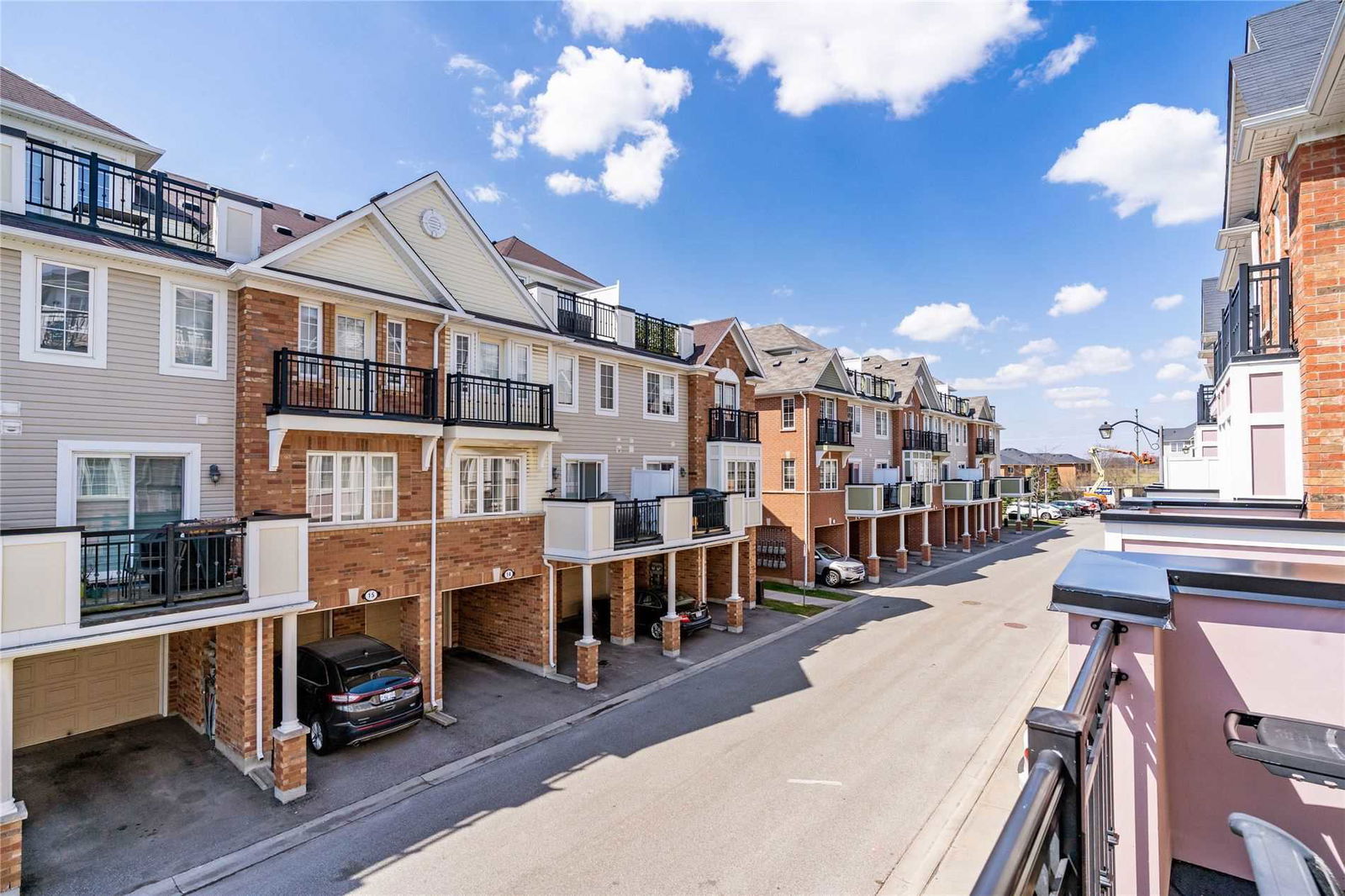2614 Dashwood Drive



 Source: Unit 42
Source: Unit 42 Source: Unit 42
Source: Unit 42 Source: Unit 42
Source: Unit 42 Source: Unit 42
Source: Unit 42 Source: Unit 42
Source: Unit 42 Source: Unit 42
Source: Unit 42 Source: Unit 42
Source: Unit 42 Source: Unit 42
Source: Unit 42 Source: Unit 42
Source: Unit 42 Source: Unit 42
Source: Unit 42 Source: Unit 42
Source: Unit 42 Source: Unit 42
Source: Unit 42 Source: Unit 42
Source: Unit 42 Source: Unit 42
Source: Unit 42 Source: Unit 42
Source: Unit 42 Source: Unit 42
Source: Unit 42 Source: Unit 42
Source: Unit 42 Source: Unit 42
Source: Unit 42 Source: Unit 42
Source: Unit 42 Source: Unit 42
Source: Unit 42 Source: Unit 42
Source: Unit 42 Source: Unit 42
Source: Unit 42 Source: Unit 42
Source: Unit 42 Source: Unit 42
Source: Unit 42 Source: Unit 42
Source: Unit 42 Source: Unit 42
Source: Unit 42 Source: Unit 42
Source: Unit 42 Source: Unit 42
Source: Unit 42 Source: Unit 42
Source: Unit 42 Source: Unit 42
Source: Unit 42 Source: Unit 42
Source: Unit 42 Source: Unit 42
Source: Unit 42 Source: Unit 42
Source: Unit 42 Source: Unit 42
Source: Unit 42 Source: Unit 42
Source: Unit 42 Source: Unit 42
Source: Unit 42 Source: Unit 42
Source: Unit 42 Source: Unit 42
Source: Unit 42 Source: Unit 42
Source: Unit 42 Source: Unit 42
Source: Unit 42 Source: Unit 42
Source: Unit 42 Source: Unit 42
Source: Unit 42 Source: Unit 42
Source: Unit 42 Source: Unit 42
Source: Unit 42
Highlights
- Property Type:
- Townhouse
- Number of Storeys:
- 3
- Number of Units:
- 100
- Condo Completion:
- 2009
- Condo Demand:
- Medium
- Unit Size Range:
- 1,099 - 1,599 SQFT
- Unit Availability:
- Low
- Property Management:
Amenities
About 2614 Dashwood Drive — 2614 Dashwood Dr Townhouses
2614 Dashwood Dr Townhouses is a Oakville condo located at 2614 Dashwood Drive in the West Oak Trails neighbourhood. The condo was completed in 2009 and features 100 units over 3 storeys. Oakville condo for sale here range from 1099 square feet, up to 1599 square feet.
Maintenance fees at 2614 Dashwood Drive are only $0.35, significantly lower than the city average of about $0.67 per-square-foot.
The Suites
Here are some stats that would interest renters or buyers at 2614 Dashwood Drive: 4 units have been sold in the past 12 months, and 3 units have been rented over the same period.
In terms of price per-square-foot, the average cost is $564 and units tend to sell for -3.56% below the list price. Units at 2614 Dashwood Drive have a low probability of receiving more than one offer. On average, a suite will spend 24 days on the market.
The Neighbourhood
Those who call this condo home never have to travel far for dining out, as Chef's Door, Halton Dragon Chinese Restaurant and Freshii are all within 7 minutes walking distance from 2614 Dashwood Drive. There’s always time for coffee with Starbucks and Tim Hortons a short 16-minute walk away.
Planning for your future is easy with RBC Royal Bank and BMO Bank of Montreal in the area.
Residents at this condo are also just a short drive away from green spaces such as Dashwood Parkette, Pine Glen Park and Nightingale Woods.
There are plenty of nearby school choices — St. John Paul II Catholic Elementary School, St. Teresa of Calcutta Catholic Elementary School and West Oak Public School — with more in neighbouring areas so you can find the best school for your child’s needs.
Transportation
Transit users will need to trek a bit to Dundas St West + 3rd Line, the nearest light transit stop.
- Hydro
- Not Included
- Heat
- Not Included
- Air Conditioning
- Not Included
- Water
- Not Included
Listing History for 2614 Dashwood Dr Townhouses


Reviews for 2614 Dashwood Dr Townhouses
No reviews yet. Be the first to leave a review!
 2
2Listings For Sale
Interested in receiving new listings for sale?
 1
1Listings For Rent
Interested in receiving new listings for rent?
Similar Condos
Explore West Oak Trails
Map
Demographics
Based on the dissemination area as defined by Statistics Canada. A dissemination area contains, on average, approximately 200 – 400 households.
Building Trends At 2614 Dashwood Dr Townhouses
Days on Strata
List vs Selling Price
Offer Competition
Turnover of Units
Property Value
Price Ranking
Sold Units
Rented Units
Best Value Rank
Appreciation Rank
Rental Yield
High Demand
Market Insights
Transaction Insights at 2614 Dashwood Dr Townhouses
| 2 Bed | 2 Bed + Den | 3 Bed | |
|---|---|---|---|
| Price Range | $744,000 - $832,500 | No Data | No Data |
| Avg. Cost Per Sqft | $576 | No Data | No Data |
| Price Range | $3,000 - $3,150 | No Data | $2,900 |
| Avg. Wait for Unit Availability | 108 Days | 606 Days | 373 Days |
| Avg. Wait for Unit Availability | 126 Days | No Data | 485 Days |
| Ratio of Units in Building | 75% | 8% | 19% |
Market Inventory
Total number of units listed and sold in West Oak Trails




