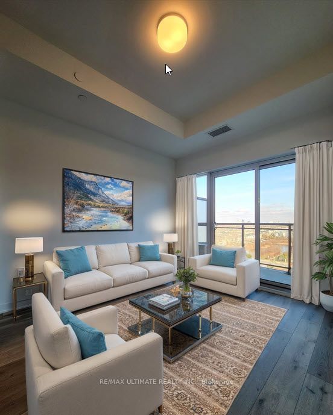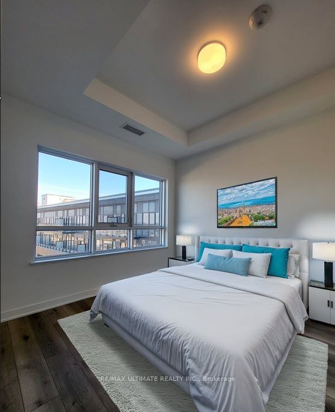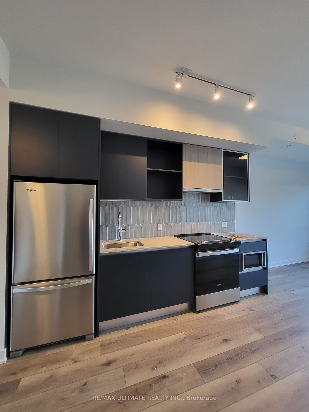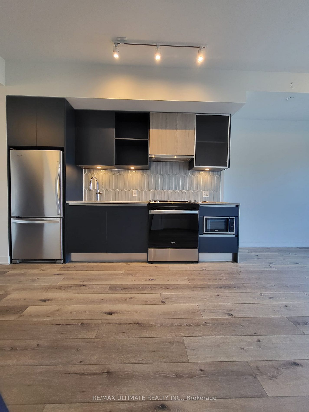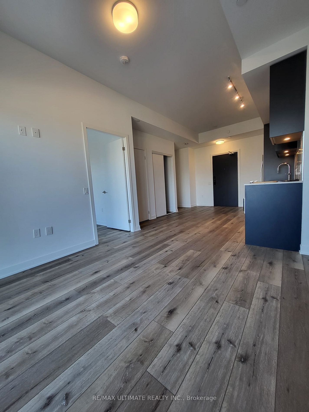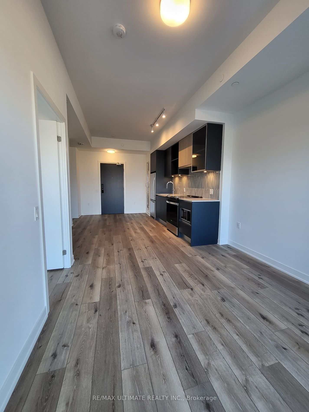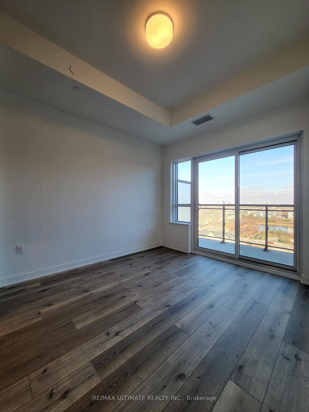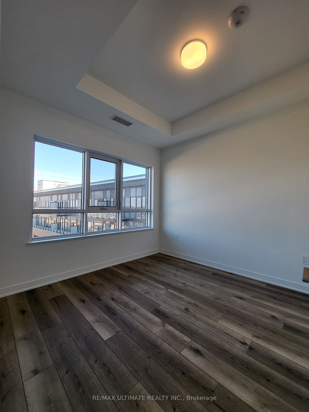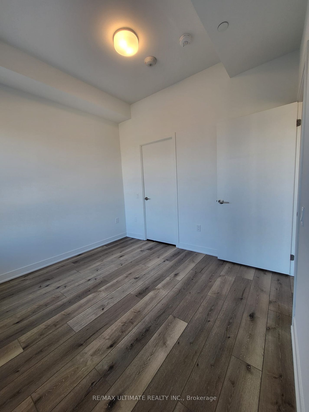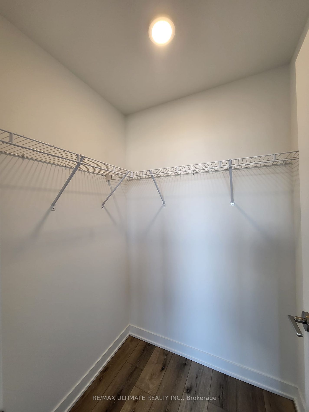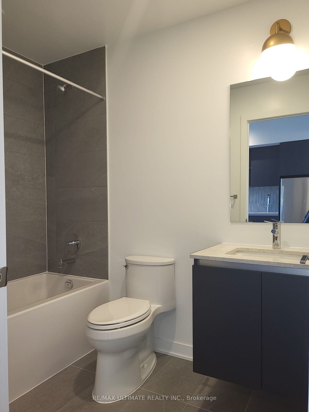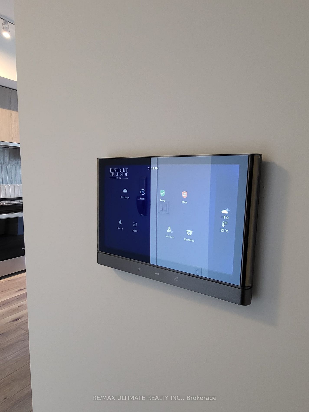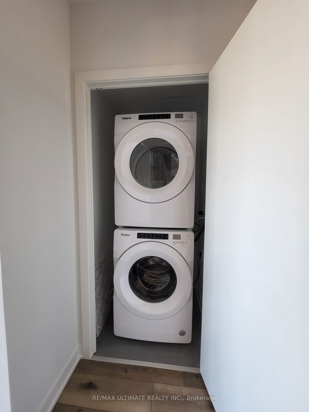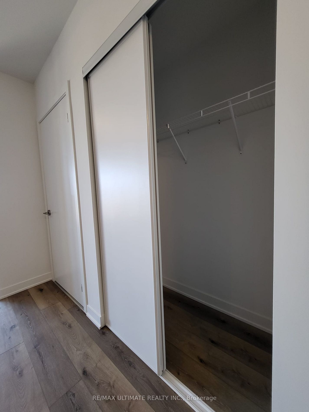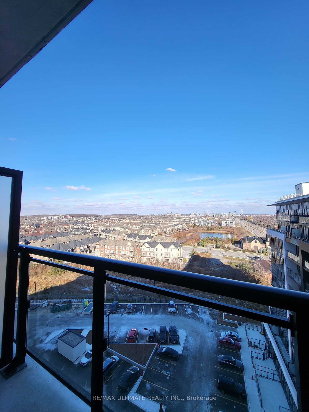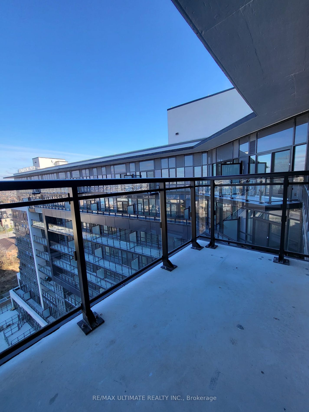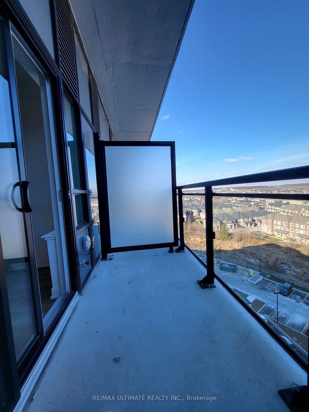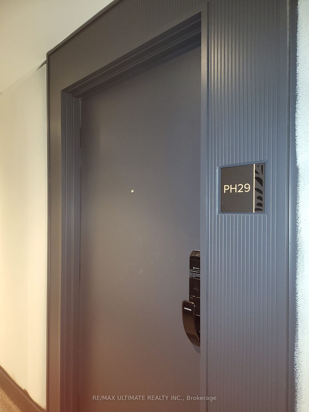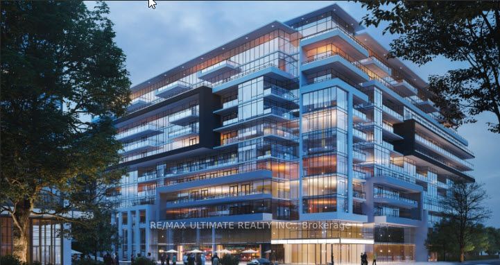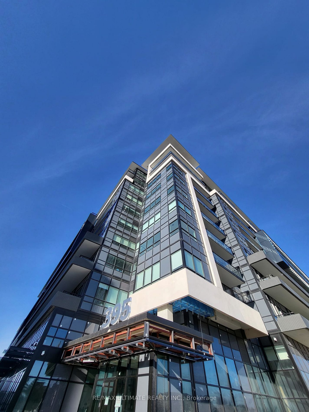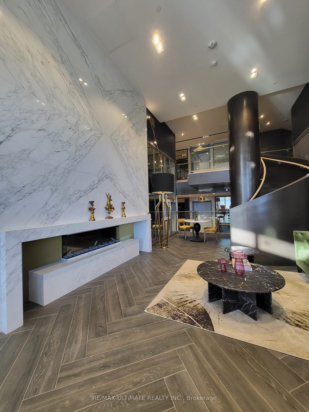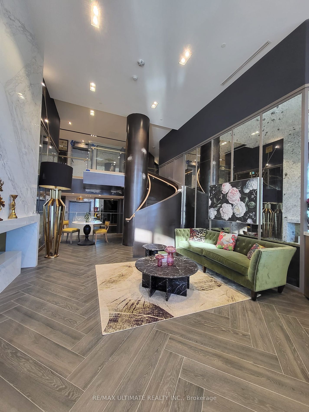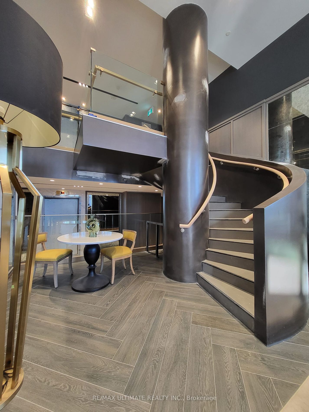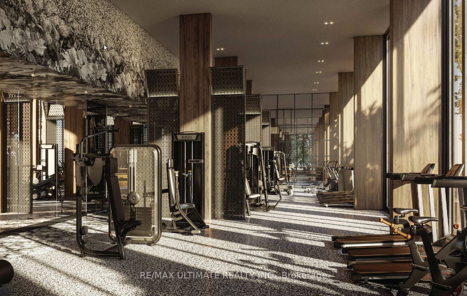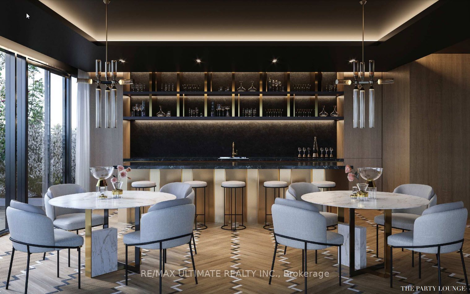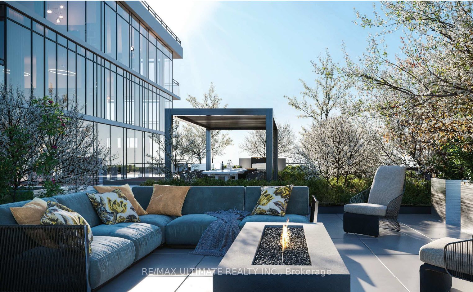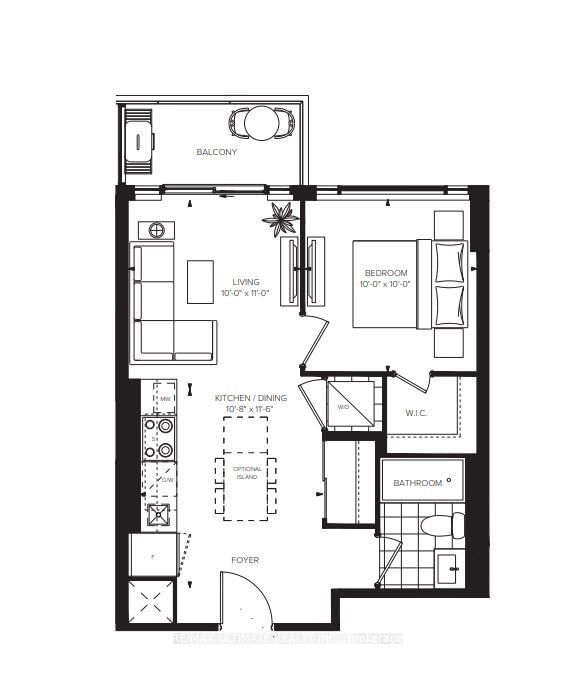Listing History
Unit Highlights
Utilities Included
Utility Type
- Air Conditioning
- Central Air
- Heat Source
- Gas
- Heating
- Heat Pump
Room Dimensions
About this Listing
Brand New 1 Bedroom Penthouse Unit in the Heart of Oakville with 9 ft Ceilings, Natural Sunlight with East Exposure and Exterior Bedroom Layout. One Parking with EV Rough-in and Locker Included. Modern Kitchen with Built-in Appliances. Walk out Balcony is equipped with Gas BBQ Hookup and The Bedroom Features Large Windows and a Walk-in Closet. Equipped with Smart System with Internet Included in the Unit. Amenities include Concierge, Fitness Centre, Party Lounge, Terrace Lounge and has Visitors Parking. Close Proximity to Highway, Hospital, Schools, Transit, Restaurants and more. Please note some images are Virtually Staged for Visual Purposes only.
ExtrasS/S Fridge, Stove, Oven, B/I Dishwasher, Microwave, Washer, Dryer. Tenant is Responsible for Utilities (Hydro, Heat, Water ), Tenant Insurance & $300 Key Deposit.
re/max ultimate realty inc.MLS® #W11895288
Amenities
Explore Neighbourhood
Similar Listings
Price Trends
Building Trends At Distrikt Trailside 2.0
Days on Strata
List vs Selling Price
Or in other words, the
Offer Competition
Turnover of Units
Property Value
Price Ranking
Sold Units
Rented Units
Best Value Rank
Appreciation Rank
Rental Yield
High Demand
Transaction Insights at 393-407 Dundas Street
| 1 Bed | 1 Bed + Den | 2 Bed | 2 Bed + Den | 3 Bed | |
|---|---|---|---|---|---|
| Price Range | No Data | No Data | No Data | No Data | No Data |
| Avg. Cost Per Sqft | No Data | No Data | No Data | No Data | No Data |
| Price Range | $2,050 - $2,400 | $2,100 - $2,450 | $2,500 - $2,900 | $2,800 - $3,099 | No Data |
| Avg. Wait for Unit Availability | No Data | No Data | No Data | No Data | No Data |
| Avg. Wait for Unit Availability | 4 Days | 9 Days | 23 Days | 13 Days | No Data |
| Ratio of Units in Building | 25% | 41% | 27% | 7% | 2% |
Transactions vs Inventory
Total number of units listed and leased in Glenorchy
