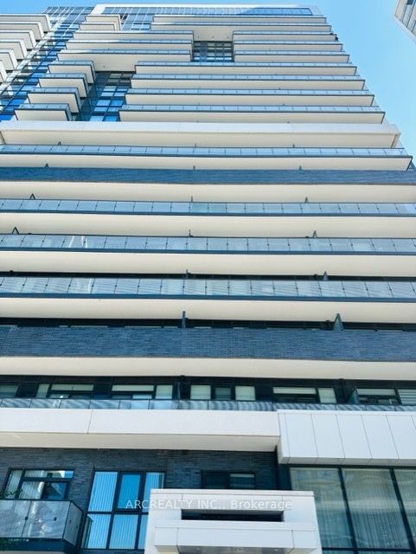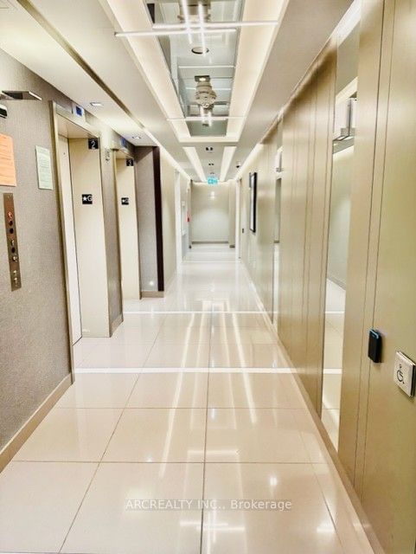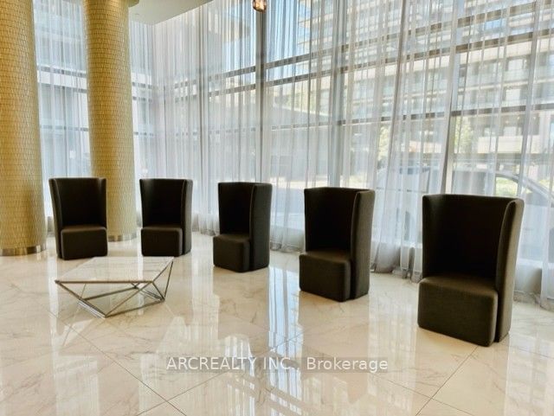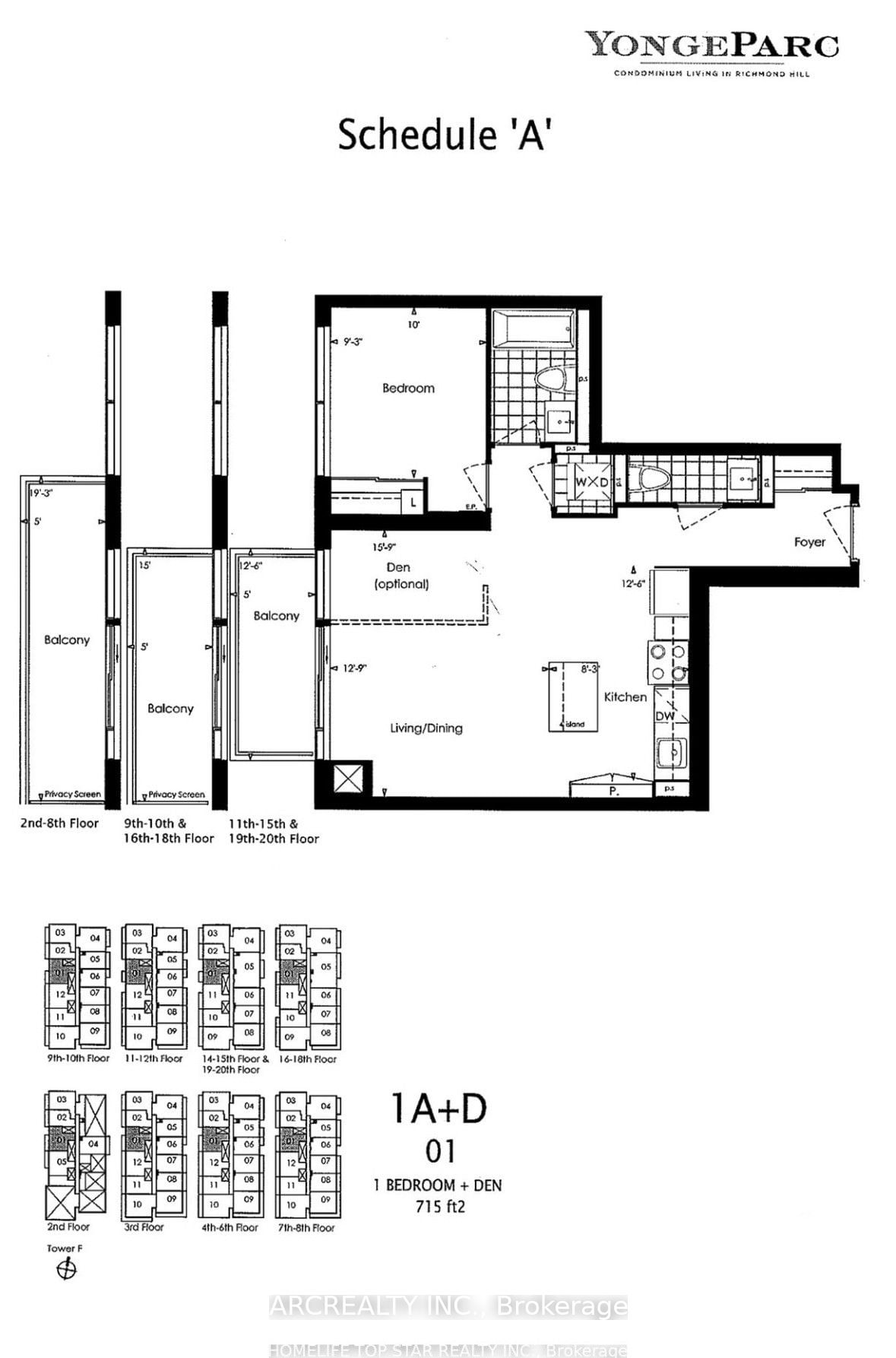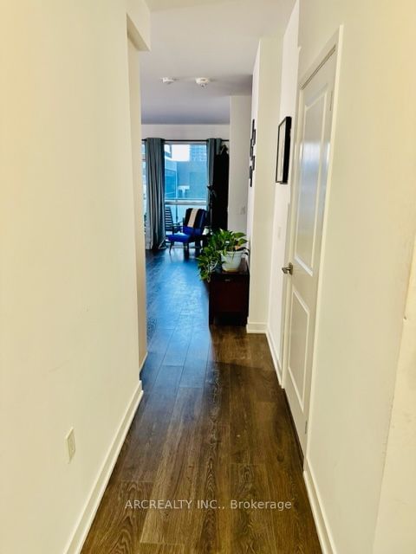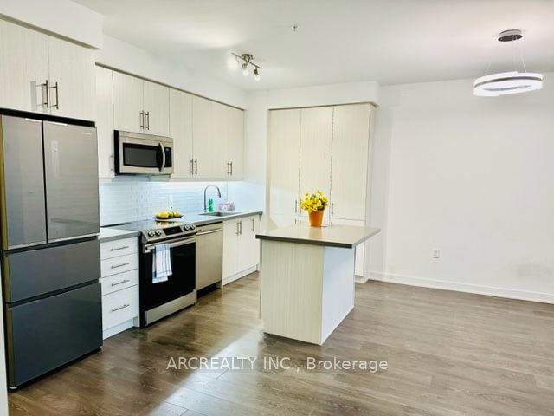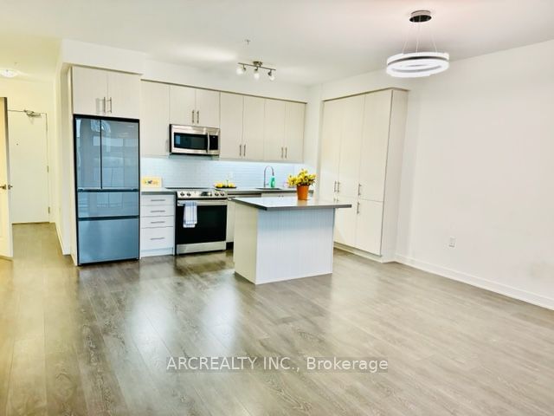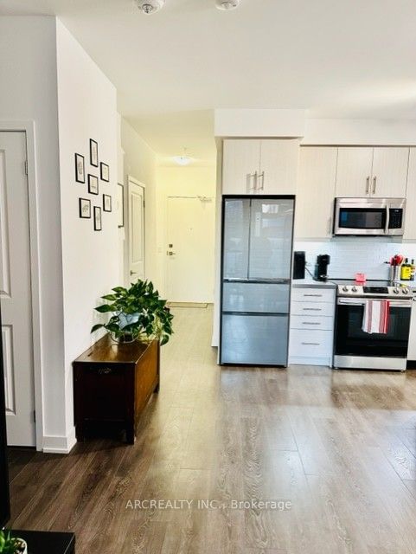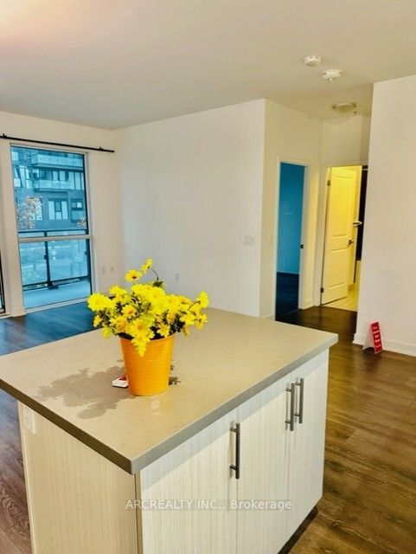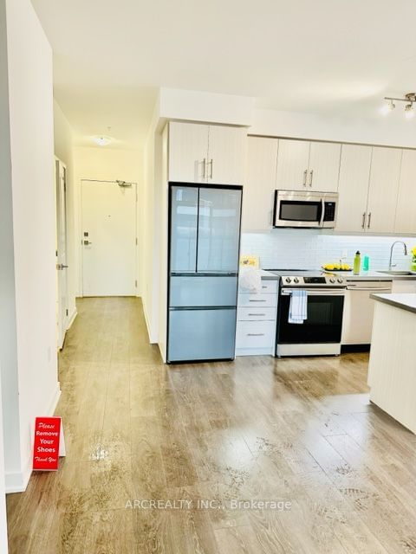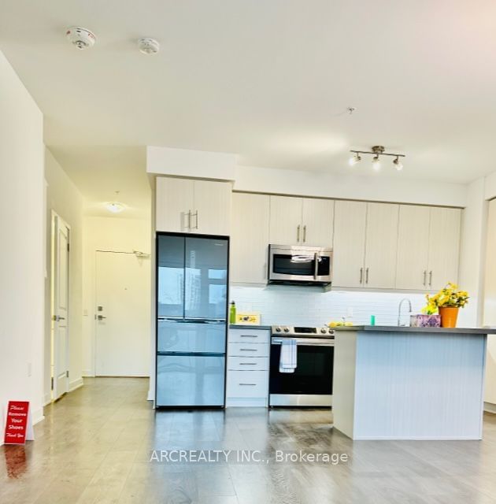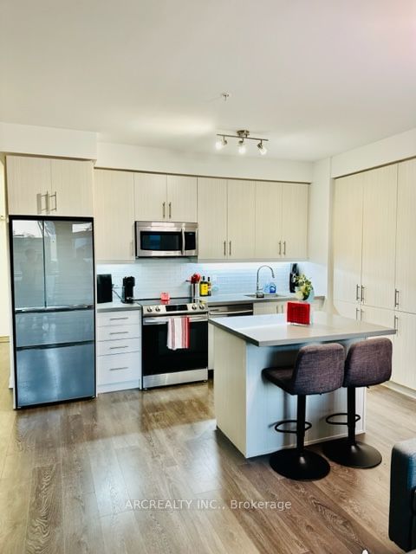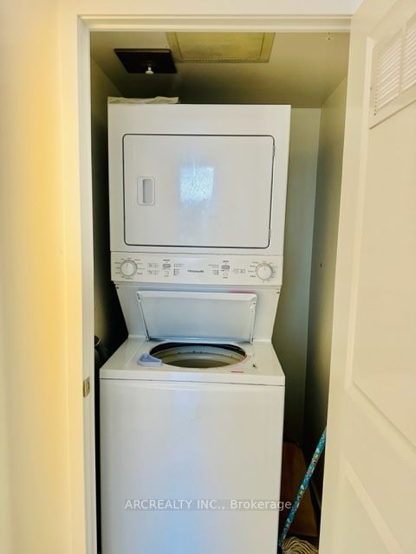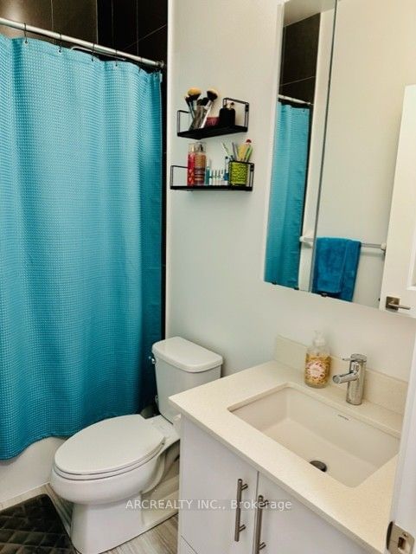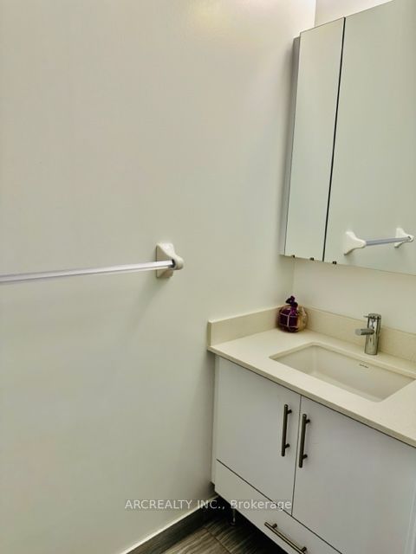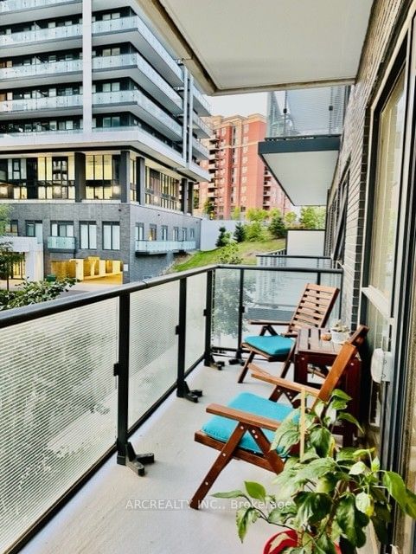201 - 75 Oneida Cres W
Listing History
Unit Highlights
Maintenance Fees
Utility Type
- Air Conditioning
- Central Air
- Heat Source
- Gas
- Heating
- Forced Air
Room Dimensions
About this Listing
Yonge Parc - Luxury Living Near Yonge & Hwy 7. Bright & Spacious 1 Bed + Den, 2 Bath. Owner did not install the wall for den separation. Includes Parking & Locker! Open Concept Layout. Includes A 105 Sf Balcony & 9" Ceilings . Amenities included. Gym, Party Room & Games Room For R&R. Walking Distance To Shopping Malls, Hwy's, Movie Theaters, Restaurants, Just Steps Away From Vaughan Subway Station. Close Proximity To Hwy 400,407 & 427.
ExtrasUnderground parking and locker, Quick walk to Langstaff GO station and future subway station, walking distance to Yonge Street, Park, Community centre, school, shopping, entertainment, quick drive to Highways 7/407/404/400.
arcrealty inc.MLS® #N11913246
Amenities
Explore Neighbourhood
Similar Listings
Demographics
Based on the dissemination area as defined by Statistics Canada. A dissemination area contains, on average, approximately 200 – 400 households.
Price Trends
Maintenance Fees
Building Trends At YongeParc Condos
Days on Strata
List vs Selling Price
Offer Competition
Turnover of Units
Property Value
Price Ranking
Sold Units
Rented Units
Best Value Rank
Appreciation Rank
Rental Yield
High Demand
Transaction Insights at 75 Oneida Crescent
| 1 Bed | 1 Bed + Den | 2 Bed | 2 Bed + Den | 3 Bed | |
|---|---|---|---|---|---|
| Price Range | $558,000 | $590,000 - $660,000 | $745,000 | $797,000 - $850,000 | No Data |
| Avg. Cost Per Sqft | $847 | $983 | $916 | $809 | No Data |
| Price Range | $2,300 - $2,400 | $2,500 - $2,750 | $2,980 - $3,150 | $3,050 - $3,600 | No Data |
| Avg. Wait for Unit Availability | 363 Days | 73 Days | 118 Days | 72 Days | No Data |
| Avg. Wait for Unit Availability | 44 Days | 15 Days | 29 Days | 31 Days | 181 Days |
| Ratio of Units in Building | 13% | 42% | 21% | 23% | 3% |
Transactions vs Inventory
Total number of units listed and sold in Langstaff
