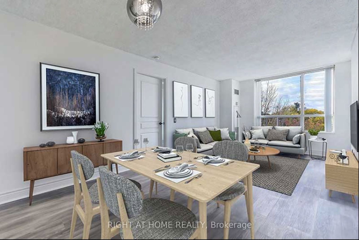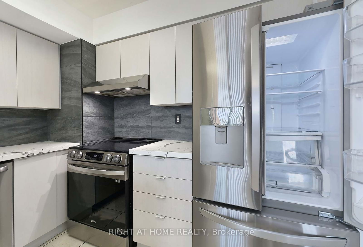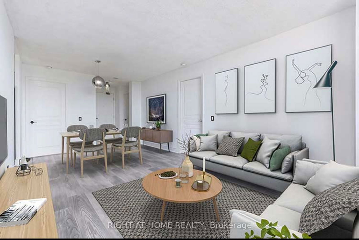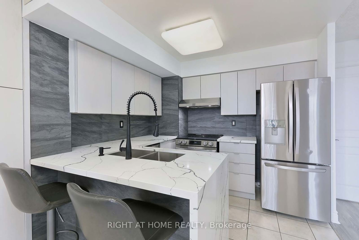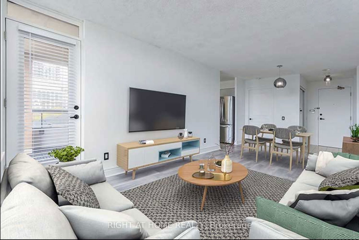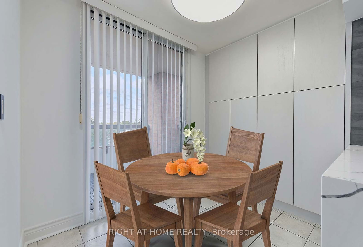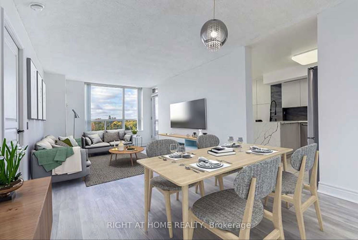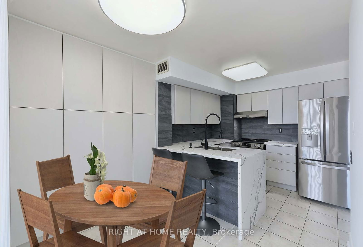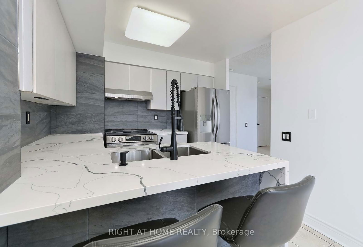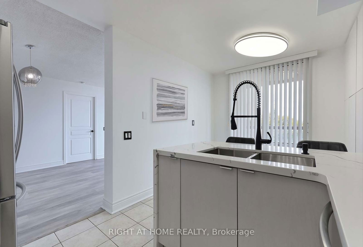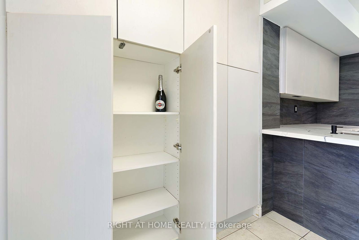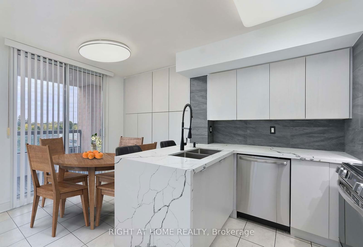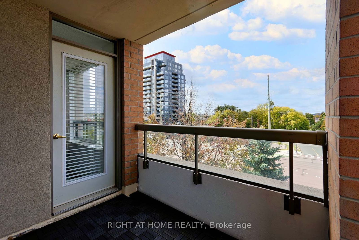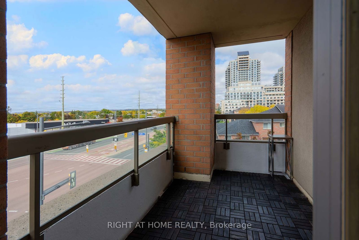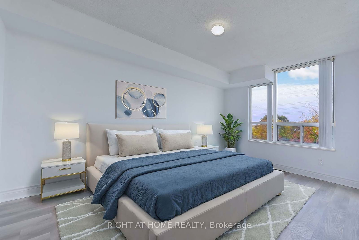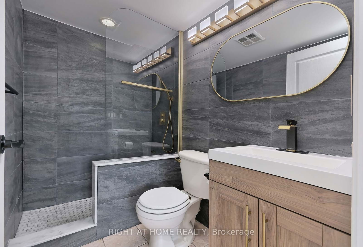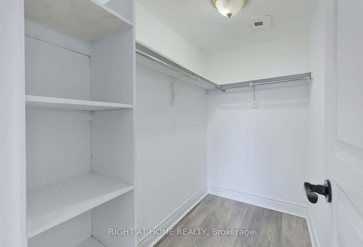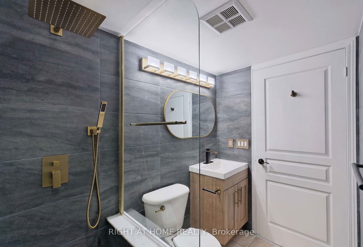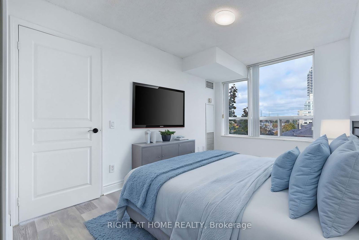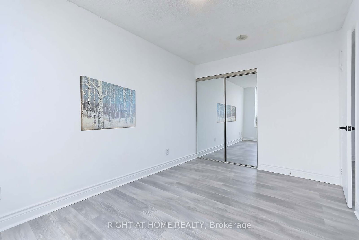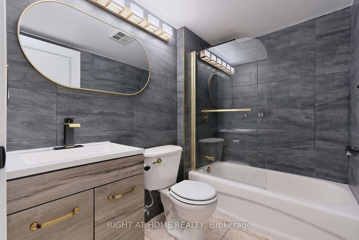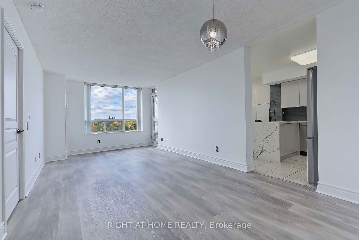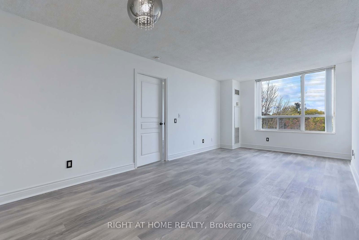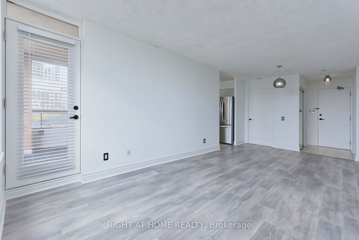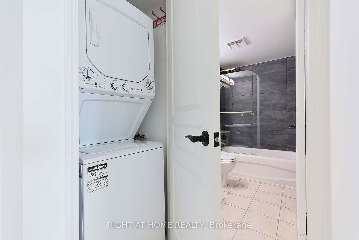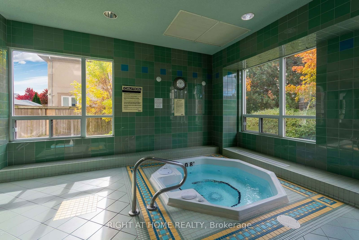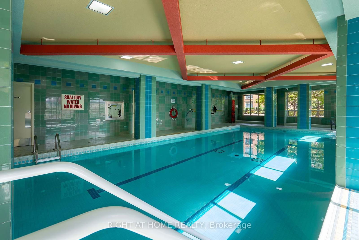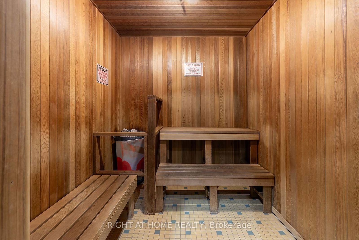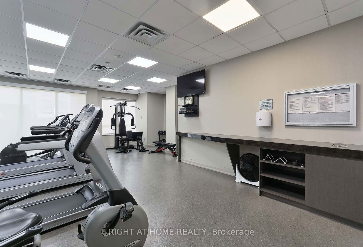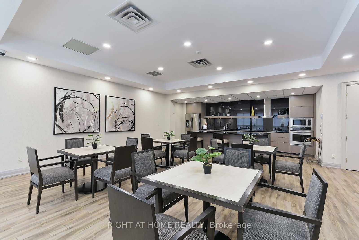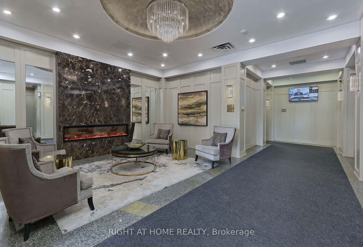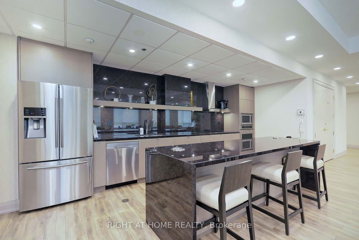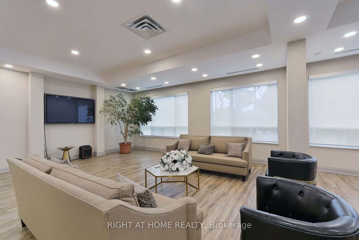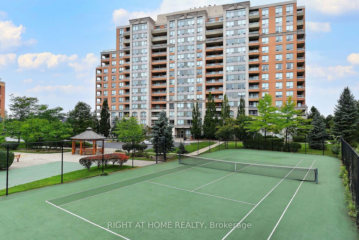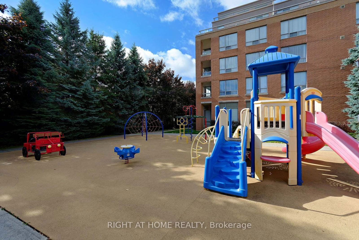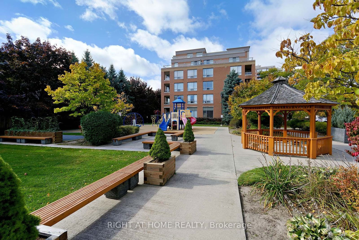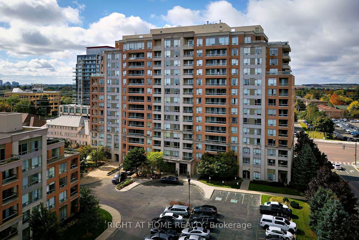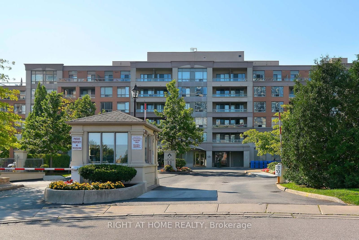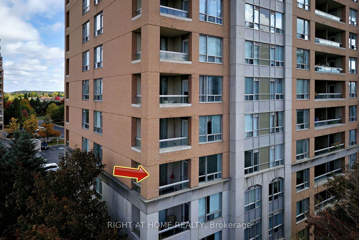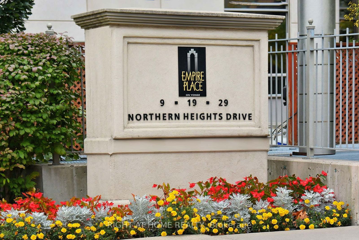412 - 9 Northern Hts Dr
Listing History
Unit Highlights
Maintenance Fees
Utility Type
- Air Conditioning
- Central Air
- Heat Source
- Gas
- Heating
- Forced Air
Room Dimensions
About this Listing
EMPIRE PLACE ON YONGE Modern Condo Beautifully Renovated Top to Bottom!!! West Facing Spectacular Sunsets With Tons of Natural Sunlight! Brand New Laminate Floors, Freshly Painted in Neutral Colours, New Luxury Baseboards and New Light Fixtures Throughout! Updated Kitchen with Waterfall Stone Counters and Breakfast Bar! New Stainless Steel Sink and Porcelain Backsplash that Matches Brand New Faucet! Floor to Ceiling Built-In Pantry Wall For Ample Storage! Spacious Primary Bedroom Flooded with Natural Light, Renovated 3 Piece Ensuite Bathroom with Luxury Gold Fixtures and Large Walk In Closet with Closet Organizer! Bright and Spacious Second Bedroom Plus Another Renovated 4 Piece Bathroom with Gold Fixtures! Includes Underground Parking and Locker. Well Managed Building and Maintenance Fees Include All Utilities! Central Richmond Hill Location Close to Highway 407 for Easy Access to Other Highways, The Airport and Toronto! Close to All Amenities Including Shops, Cinemas, Transit, Schools, Restaurants, Golf Club and Mackenzie Hospital! Squeaky Clean and Move-in Immediately!!!
ExtrasBrand New Stainless Steel Appliances Includes LG Fridge with Water and Ice Maker, LG Ceran Top Stove/Range, Built-In Frigidaire Dishwasher! New Light Fixtures. Ensuite White Stack Washer & Dryer
right at home realtyMLS® #N9399043
Amenities
Explore Neighbourhood
Similar Listings
Demographics
Based on the dissemination area as defined by Statistics Canada. A dissemination area contains, on average, approximately 200 – 400 households.
Price Trends
Maintenance Fees
Building Trends At Empire Place on Yonge III Condos
Days on Strata
List vs Selling Price
Offer Competition
Turnover of Units
Property Value
Price Ranking
Sold Units
Rented Units
Best Value Rank
Appreciation Rank
Rental Yield
High Demand
Transaction Insights at 9 Northern Heights Drive
| 1 Bed | 1 Bed + Den | 2 Bed | 2 Bed + Den | 3 Bed | 3 Bed + Den | |
|---|---|---|---|---|---|---|
| Price Range | $500,000 - $535,000 | $528,000 - $575,000 | $610,000 - $718,000 | No Data | No Data | No Data |
| Avg. Cost Per Sqft | $856 | $870 | $710 | No Data | No Data | No Data |
| Price Range | $2,400 - $2,500 | $2,590 - $2,600 | $3,400 - $3,675 | No Data | No Data | No Data |
| Avg. Wait for Unit Availability | 140 Days | 144 Days | 95 Days | No Data | No Data | No Data |
| Avg. Wait for Unit Availability | 152 Days | 110 Days | 114 Days | No Data | No Data | No Data |
| Ratio of Units in Building | 27% | 25% | 40% | 5% | 5% | 1% |
Transactions vs Inventory
Total number of units listed and sold in Langstaff
