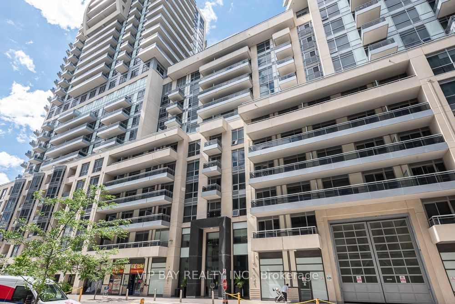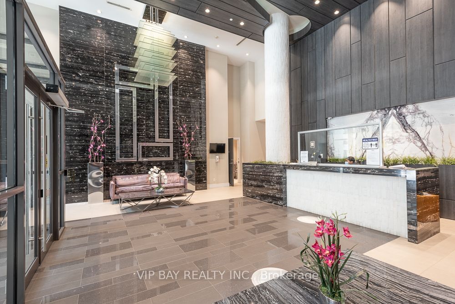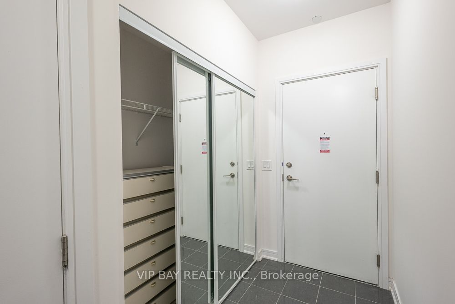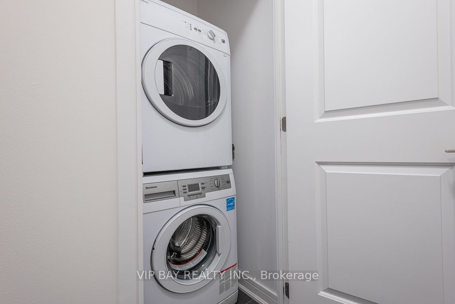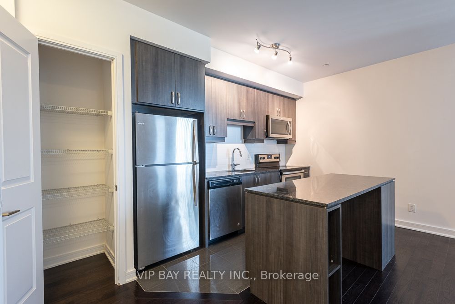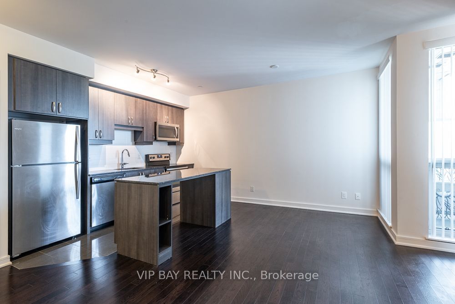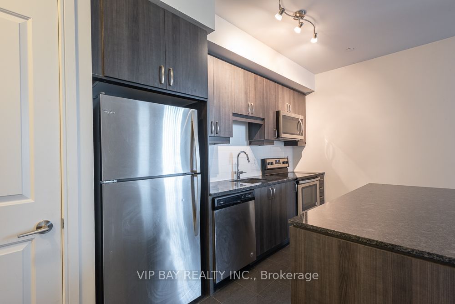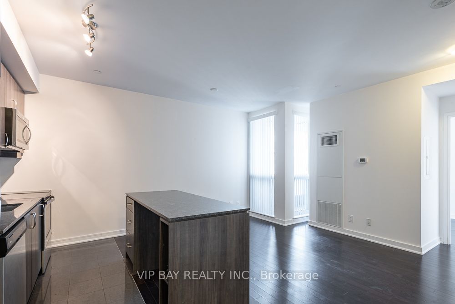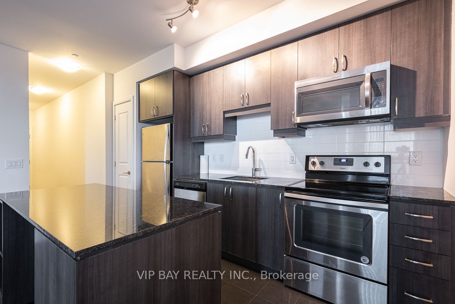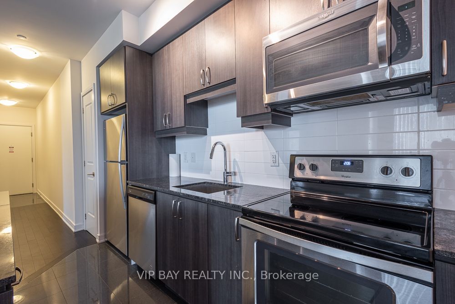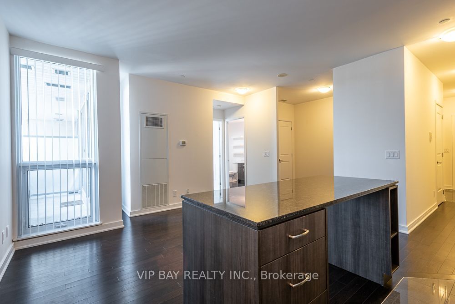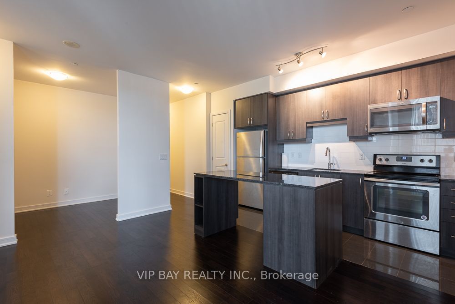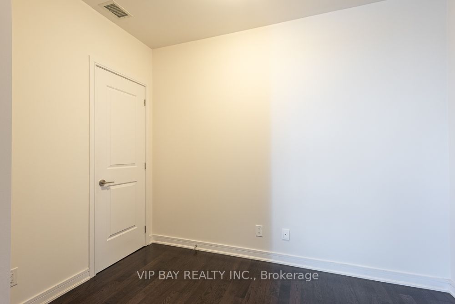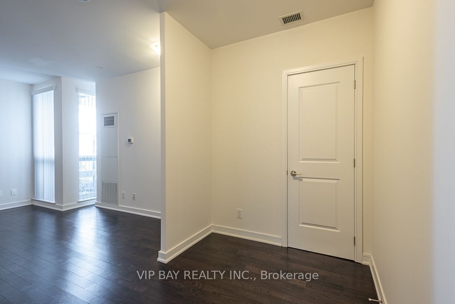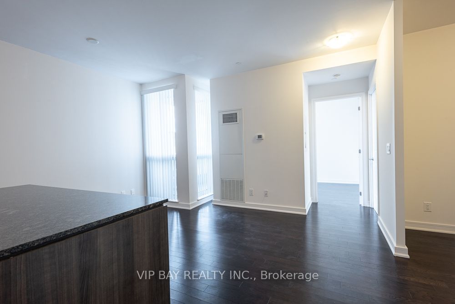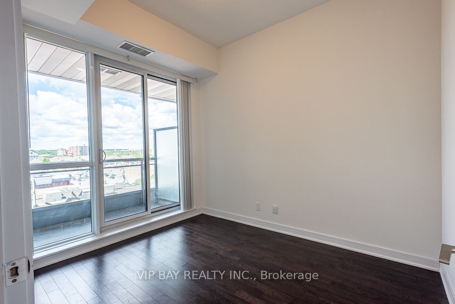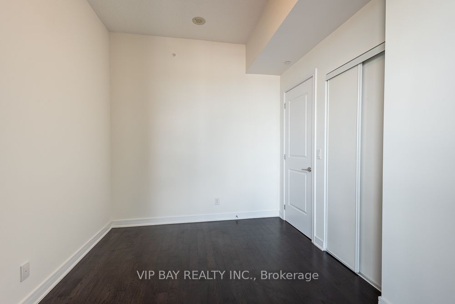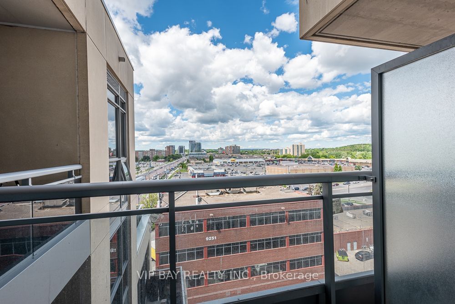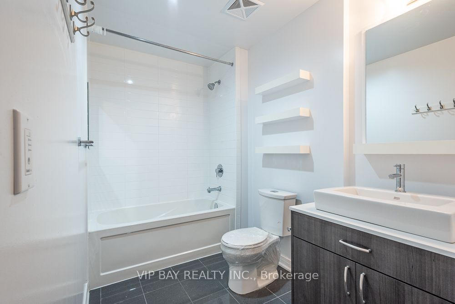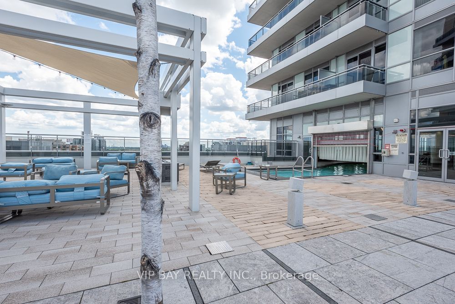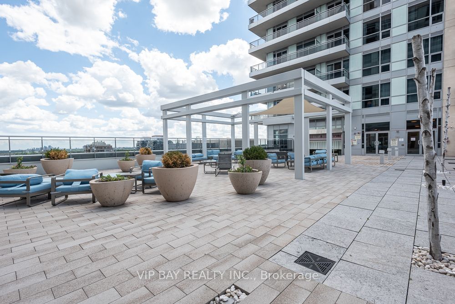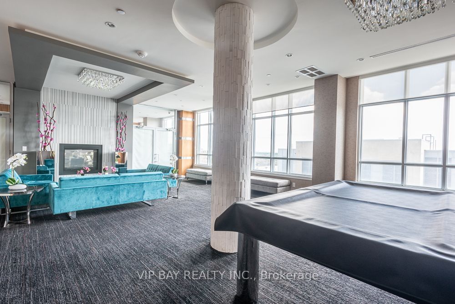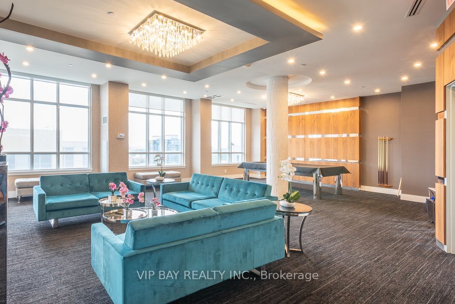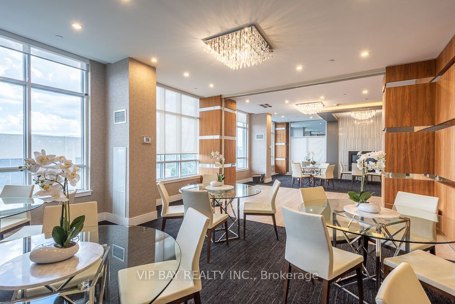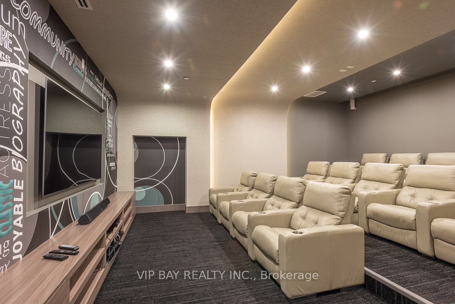Nw817 - 9201 Yonge St
Listing History
Details
Property Type:
Condo
Maintenance Fees:
$557/mth
Taxes:
$2,367 (2024)
Cost Per Sqft:
$735/sqft
Outdoor Space:
Balcony
Locker:
Owned
Exposure:
North East
Possession Date:
T . b . a .
Laundry:
Ensuite
Amenities
About this Listing
If you're looking for a great deal on a condo in an area that will hold its value over time, don't miss this rarely offered one-bedroom plus den with one parking space and one locker at The Beverly Hills Condos in Richmond Hill. Here are just a few reasons why you'll love this condo: an unbeatable location right off Yonge Street, just steps from Hillcrest Mall, shopping, dining, entertainment, transit, Langstaff GO station, Hwy 404/407, and much more. The spacious designer kitchen features a large center island, full-size stainless steel appliances, granite countertops, and plenty of storage. The roomy den is large enough for a potential second bedroom or a convenient home office with a closet. The huge master bedroom can accommodate a king-size bed and includes large closets, plus a walkout to a balcony. Affordable maintenance fees cover resort-class amenities like an indoor/outdoor pool, fitness center, yoga studio, spa with hot tub and sauna, rooftop deck with BBQs, party room, movie theater, guest suites, and a 24-hour concierge. The eco-friendly green building generates its own electricity via rooftop solar panels to keep costs down. Come and check out this lovely suite today!
ExtrasModern Kit W/Granite Counter,Euro Style Cabinetry,Backsplash,Undermount Sink,Tiled Kit&Bath,Alarm Sys,Outdoor & Indoor Pool,Party Rm W Fully Lic Bar,Guest Rm,Lounge,Yoga,Sauna,Gym,Bbq,Theater Rm,Meet Rm,Billiard,Window Covers.
vip bay realty inc.MLS® #N11965433
Fees & Utilities
Maintenance Fees
Utility Type
Air Conditioning
Heat Source
Heating
Room Dimensions
Living
hardwood floor, Combined with Dining, Open Concept
Dining
hardwood floor, Combined with Living
Kitchen
Ceramic Floor, Stainless Steel Appliances, Modern Kitchen
Primary
hardwood floor, Walkout To Balcony, Closet
Den
hardwood floor, Separate Room, Closet
Similar Listings
Explore Langstaff
Commute Calculator
Mortgage Calculator
Demographics
Based on the dissemination area as defined by Statistics Canada. A dissemination area contains, on average, approximately 200 – 400 households.
Building Trends At The Beverly Hills Condos
Days on Strata
List vs Selling Price
Offer Competition
Turnover of Units
Property Value
Price Ranking
Sold Units
Rented Units
Best Value Rank
Appreciation Rank
Rental Yield
High Demand
Market Insights
Transaction Insights at The Beverly Hills Condos
| 1 Bed | 1 Bed + Den | 2 Bed | 2 Bed + Den | |
|---|---|---|---|---|
| Price Range | $430,000 - $515,500 | $470,000 - $600,000 | $610,000 - $670,000 | No Data |
| Avg. Cost Per Sqft | $869 | $919 | $782 | No Data |
| Price Range | $2,100 - $2,500 | $2,300 - $2,980 | $2,680 - $3,500 | $3,200 |
| Avg. Wait for Unit Availability | 10 Days | 7 Days | 15 Days | 216 Days |
| Avg. Wait for Unit Availability | 7 Days | 5 Days | 14 Days | 241 Days |
| Ratio of Units in Building | 28% | 49% | 24% | 1% |
Market Inventory
Total number of units listed and sold in Langstaff
