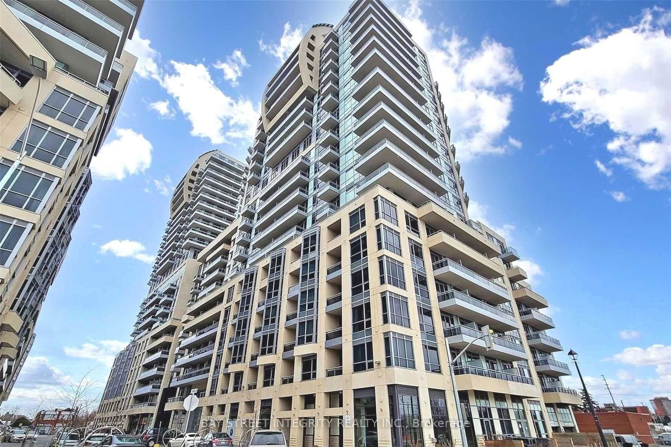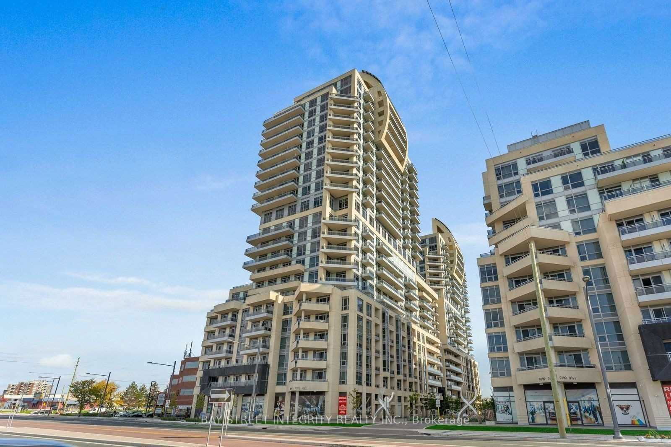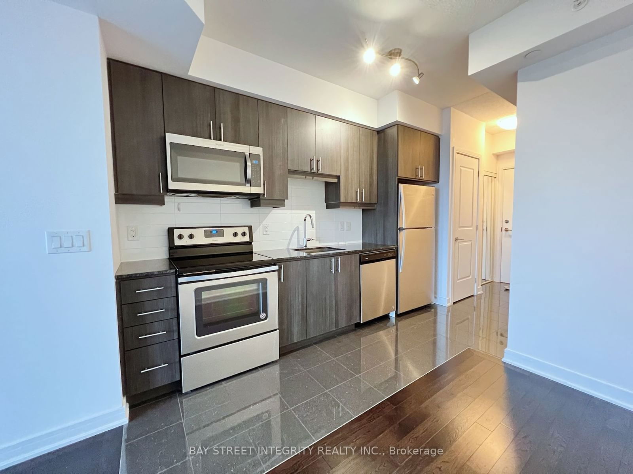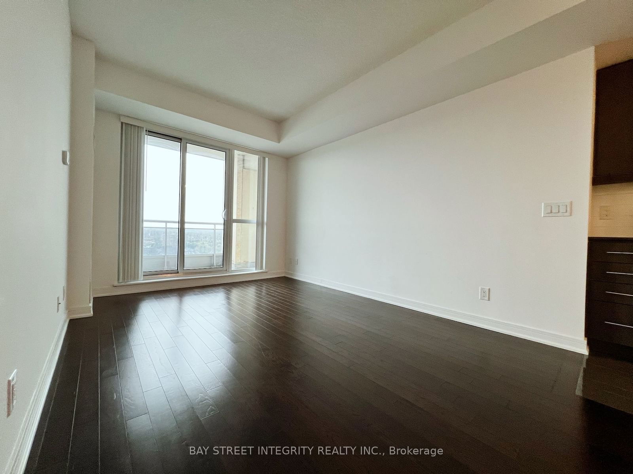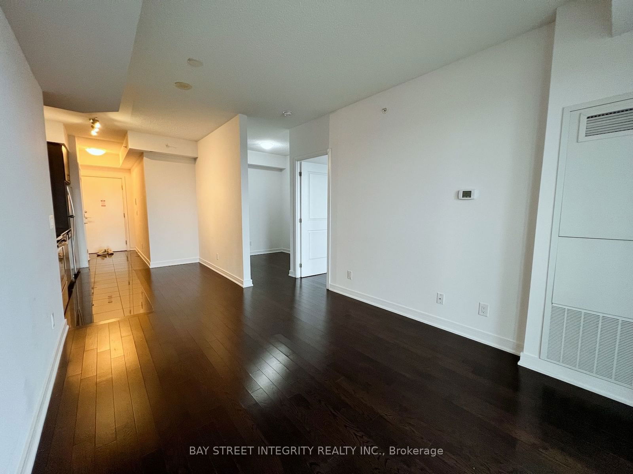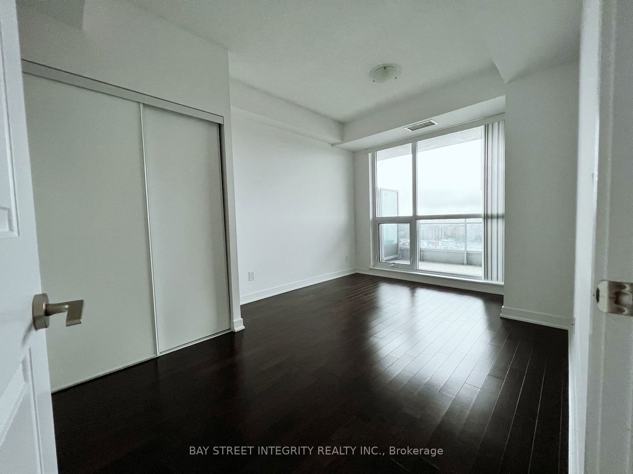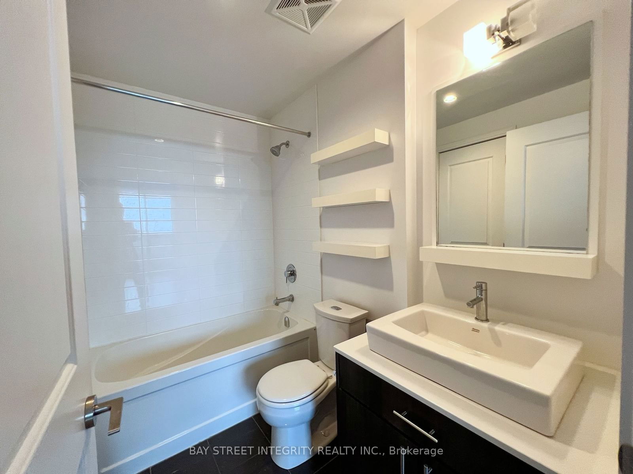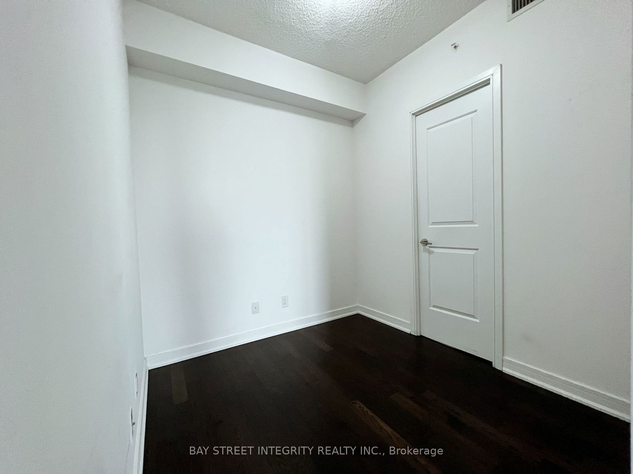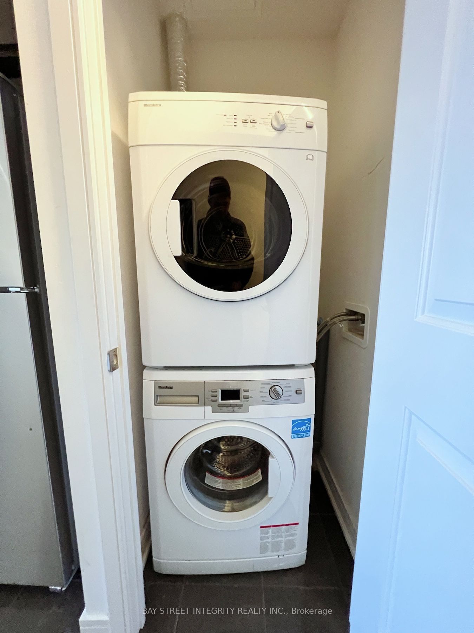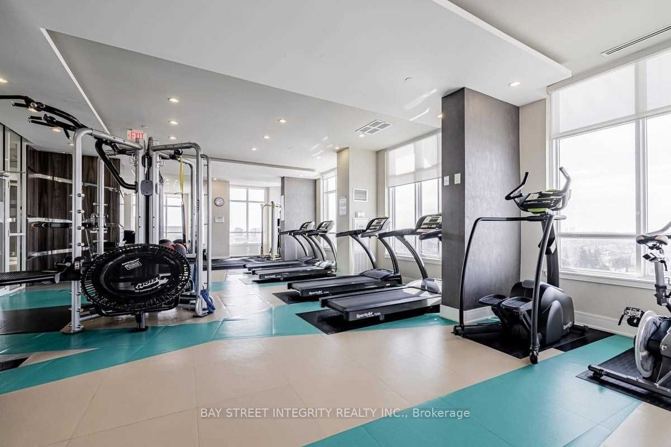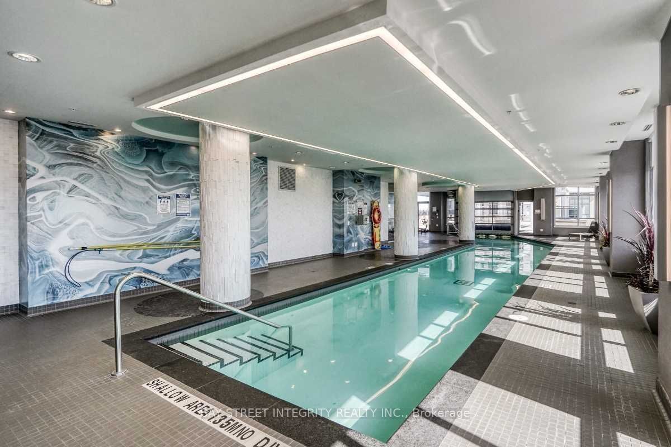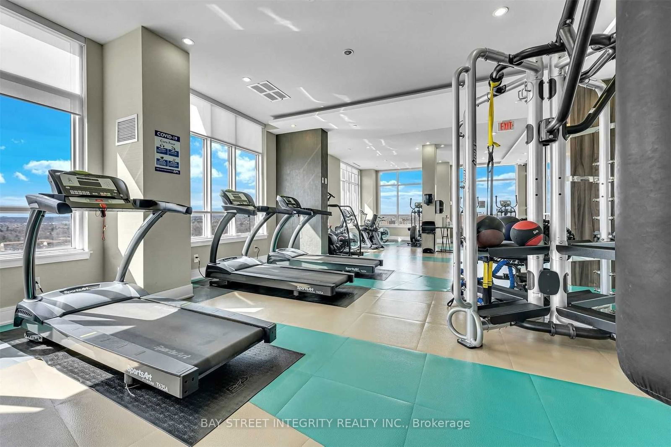1801 - 9205 Yonge St
Listing History
Unit Highlights
Utilities Included
Utility Type
- Air Conditioning
- Central Air
- Heat Source
- Gas
- Heating
- Forced Air
Room Dimensions
Room dimensions are not available for this listing.
About this Listing
Prime Location. Prestigious Beverley Hills Condominium Residence. 9' Ceiling, Fabulous Open Concept Layout With High-End Upgrades: Engineered Hardwood Flooring, Granite Countertop, Stainless Steel Applince, Window Coverings. Close To 407 And 404. Walking Distance To Transit/Viva Hillcrest Mall, Upscale Amenities: Rooftop Terrace, Indoor/Outdoor Pool, Hot Tub, Fitness Room, Theatre Room, Recreation Room, 24 Hr. Concierge. Aaa Tenant Only. No Pet, No Smoker.
ExtrasUnderground Parking With Private Locker! Ss Fridge, Ss Stove With Built-In Microwave, Ss Dishwasher. Functional, Spacious Laundry Room With Washer And Dryer And Storage Space.
bay street integrity realty inc.MLS® #N11909372
Amenities
Explore Neighbourhood
Similar Listings
Demographics
Based on the dissemination area as defined by Statistics Canada. A dissemination area contains, on average, approximately 200 – 400 households.
Price Trends
Maintenance Fees
Building Trends At The Beverly Hills Condos
Days on Strata
List vs Selling Price
Offer Competition
Turnover of Units
Property Value
Price Ranking
Sold Units
Rented Units
Best Value Rank
Appreciation Rank
Rental Yield
High Demand
Transaction Insights at 9191-9205 Yonge Street
| 1 Bed | 1 Bed + Den | 2 Bed | 2 Bed + Den | |
|---|---|---|---|---|
| Price Range | $500,000 - $580,000 | $470,000 - $635,000 | $610,000 - $795,000 | No Data |
| Avg. Cost Per Sqft | $872 | $931 | $799 | No Data |
| Price Range | $2,100 - $2,700 | $2,300 - $2,850 | $2,680 - $3,500 | $3,200 |
| Avg. Wait for Unit Availability | 10 Days | 6 Days | 14 Days | 216 Days |
| Avg. Wait for Unit Availability | 7 Days | 5 Days | 13 Days | 321 Days |
| Ratio of Units in Building | 28% | 49% | 24% | 1% |
Transactions vs Inventory
Total number of units listed and leased in Langstaff
