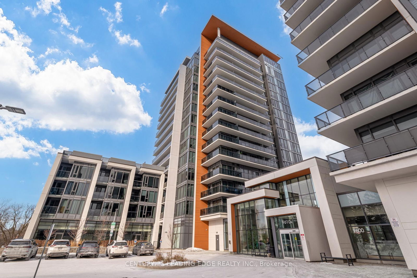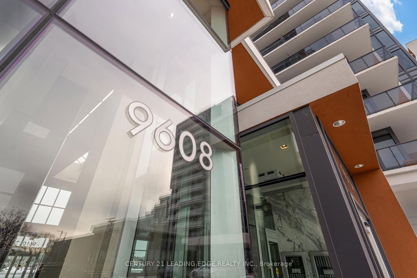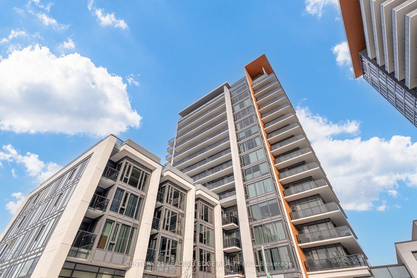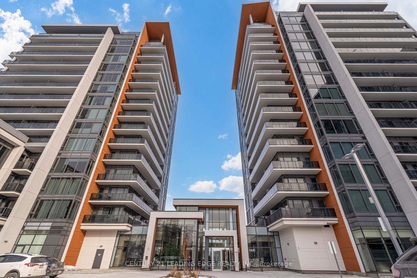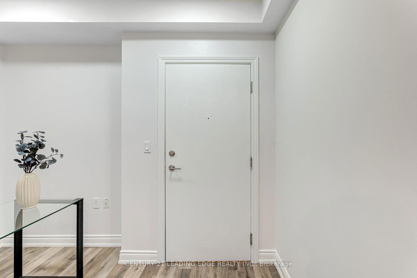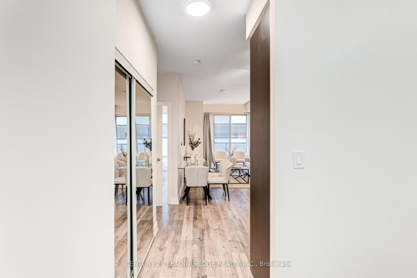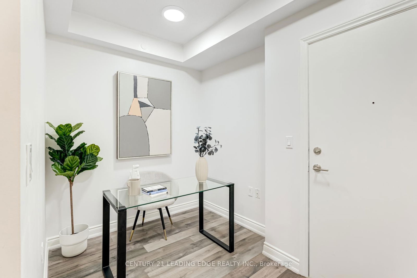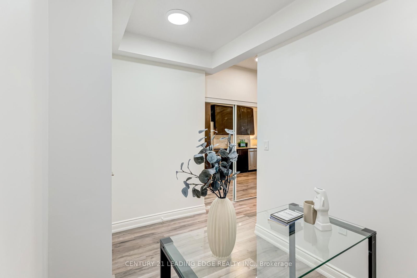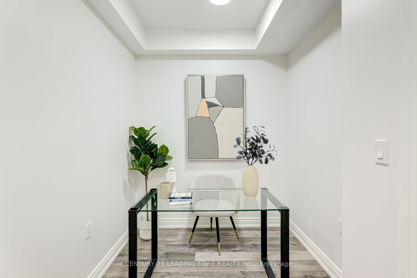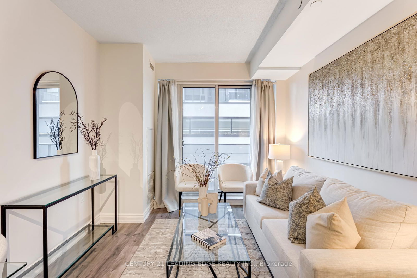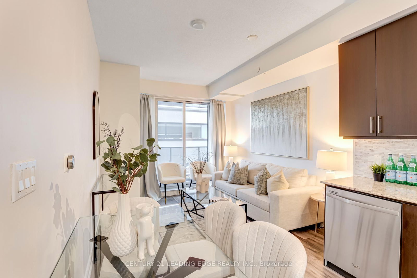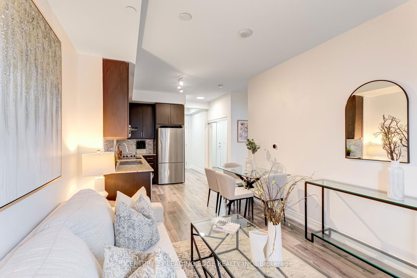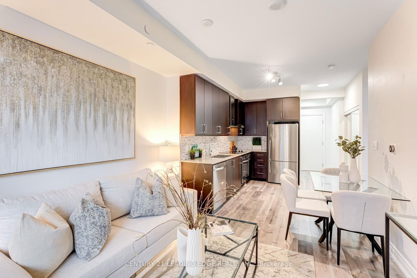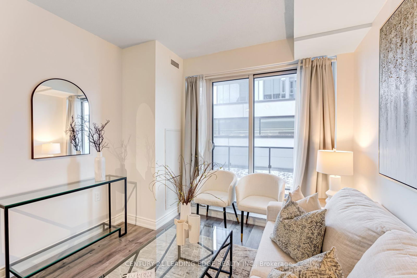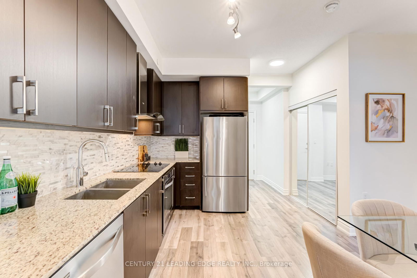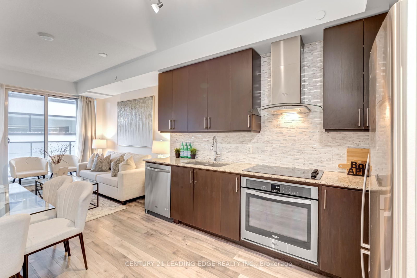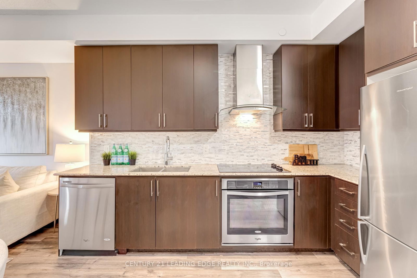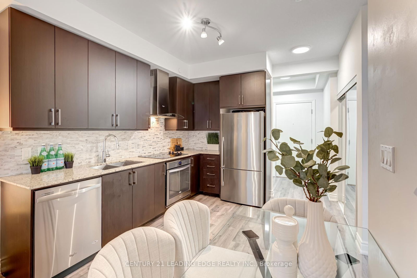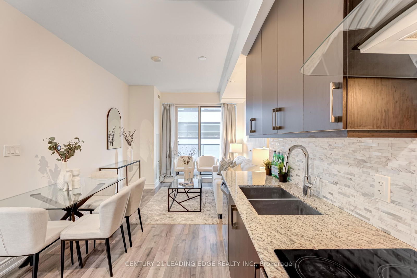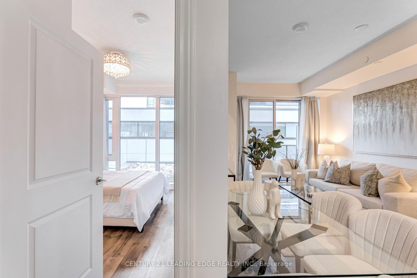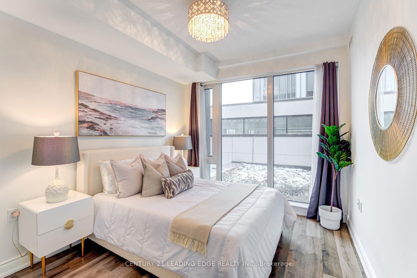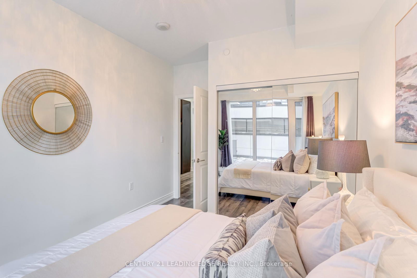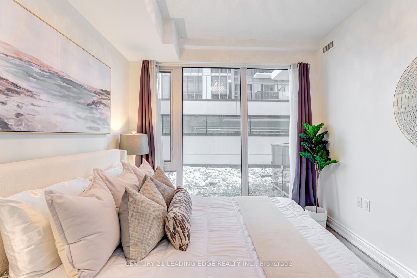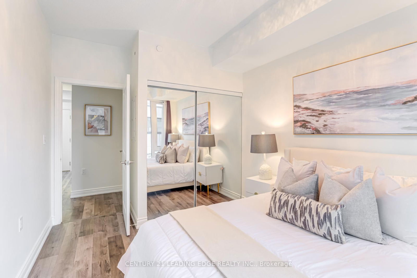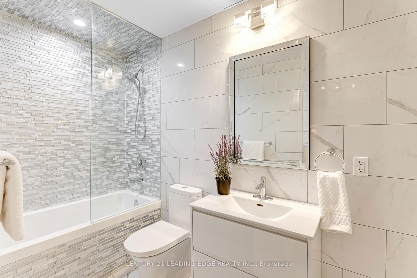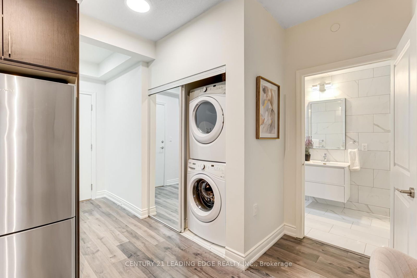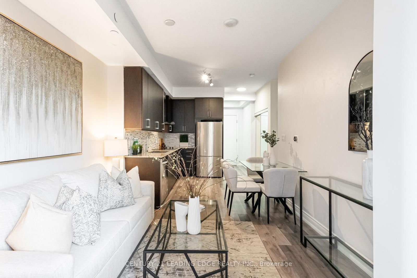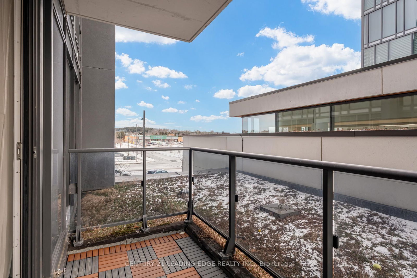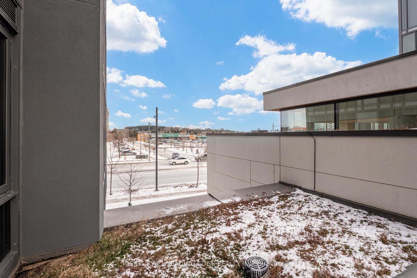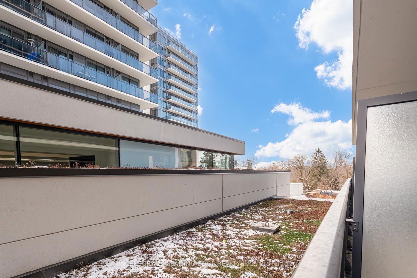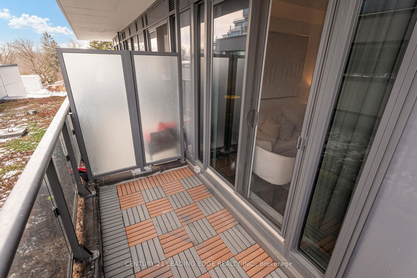203 - 9608 Yonge St
Listing History
Details
Property Type:
Condo
Maintenance Fees:
$509/mth
Taxes:
$2,339 (2024)
Cost Per Sqft:
$871/sqft
Outdoor Space:
Balcony
Locker:
Owned
Exposure:
South
Possession Date:
April 30, 2025
Amenities
About this Listing
Motivated Sellers! Beautifully Upgraded 1+1 Condo with Parking & Locker, with over 620+ sqft of living space in Prime Richmond Hill. Welcome to 9608 Yonge Street a bright and modern 1-bedroom + den condo that blends stylish upgrades, thoughtful layout, and unbeatable convenience. Perfect for professionals, couples, or investors, this move-in-ready suite is priced to sell and offers incredible value in one of Richmond Hills most in-demand communities. Enjoy an open-concept living space filled with natural light, ideal for entertaining or relaxing at home. The sleek kitchen features granite countertops, stainless steel appliances, and a mosaic backsplash a perfect blend of form and function.The spacious primary bedroom fits a queen or king-sized bed and offers a generous closet and large window. The versatile den is ideal as a home office, reading nook, or guest space, whatever fits your lifestyle.The spa-inspired bathroom features modern tiling and upscale finishes for everyday comfort. Bonus: the unit includes 1 parking spot and 1 locker for added convenience. Live in luxury with top-tier amenities: Indoor pool Fitness centre, Party room with billiards, Steps to Hillcrest Mall, cafes, restaurants, and grocery. Transit access at your door with quick highway connections. We are ready for your offer.
ExtrasParking Spot, Locker, All Elfs, All Stainless Steel appliances - Refrigerator, Dishwasher, Oven, Flat top, Hood fan and Washer/Dryer. Luxurious bathroom.
century 21 leading edge realty inc.MLS® #N12091905
Fees & Utilities
Maintenance Fees
Utility Type
Air Conditioning
Heat Source
Heating
Room Dimensions
Living
Walkout To Balcony, Combined with Dining, Laminate
Dining
Walkout To Balcony, Combined with Living, Laminate
Kitchen
Stainless Steel Appliances, Granite Counter, Open Concept
Primary
Large Window, Laminate, Double Closet
Den
Open Concept, Laminate
Similar Listings
Explore North Richvale
Commute Calculator
Mortgage Calculator
Building Trends At Grand Palace Condominiums
Days on Strata
List vs Selling Price
Offer Competition
Turnover of Units
Property Value
Price Ranking
Sold Units
Rented Units
Best Value Rank
Appreciation Rank
Rental Yield
High Demand
Market Insights
Transaction Insights at Grand Palace Condominiums
| 1 Bed | 1 Bed + Den | 2 Bed | 2 Bed + Den | |
|---|---|---|---|---|
| Price Range | $505,000 | $550,000 - $665,000 | $738,000 | No Data |
| Avg. Cost Per Sqft | $919 | $910 | $812 | No Data |
| Price Range | $2,300 - $2,650 | $2,450 - $3,100 | $2,900 - $3,200 | $3,000 |
| Avg. Wait for Unit Availability | 130 Days | 16 Days | 74 Days | 78 Days |
| Avg. Wait for Unit Availability | 116 Days | 13 Days | 57 Days | 170 Days |
| Ratio of Units in Building | 10% | 65% | 17% | 10% |
Market Inventory
Total number of units listed and sold in North Richvale

