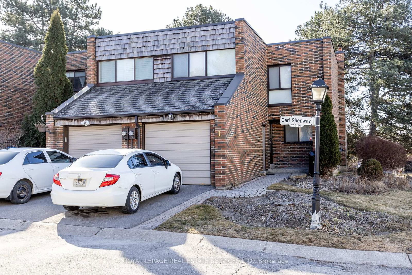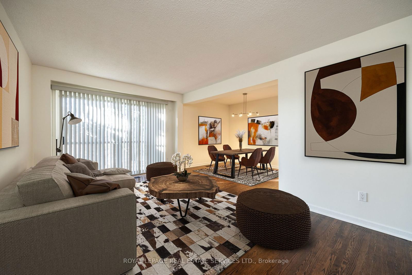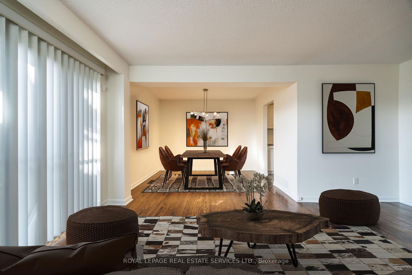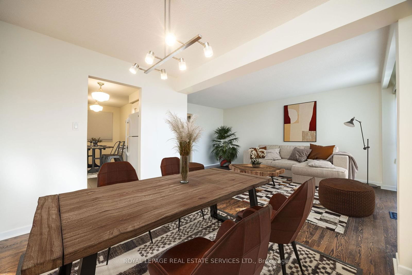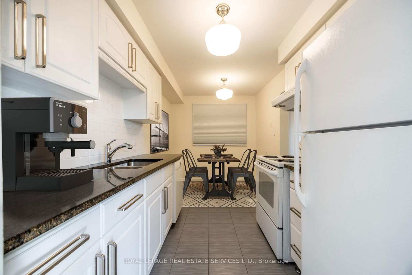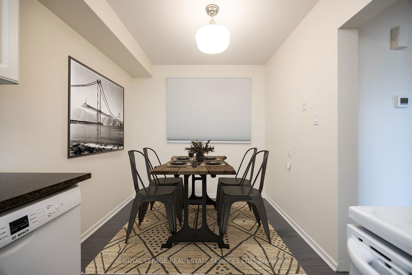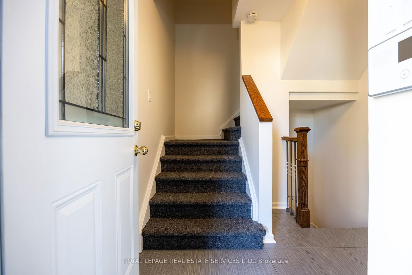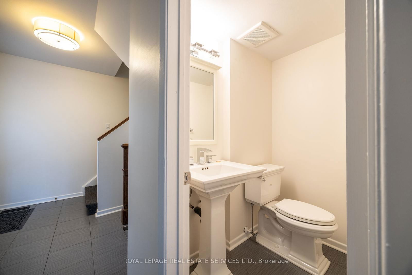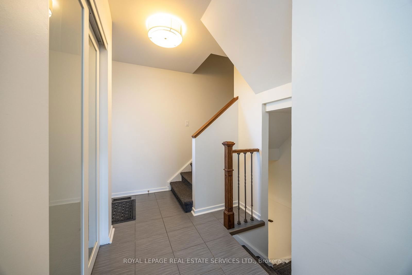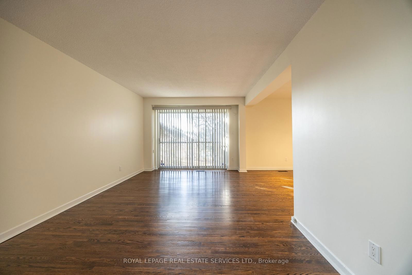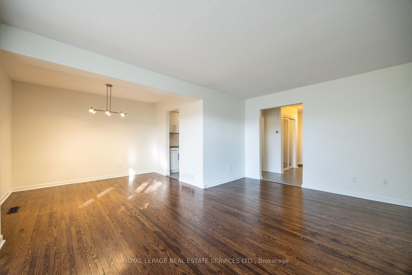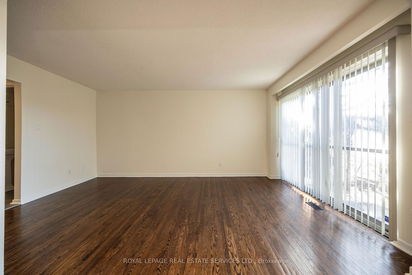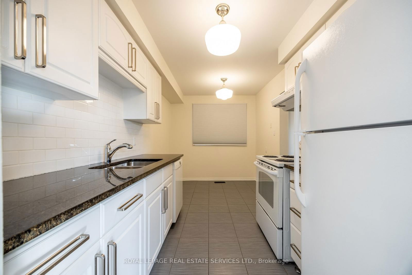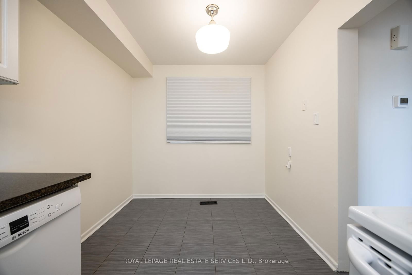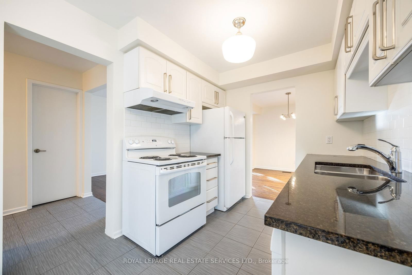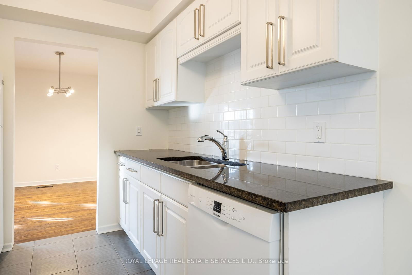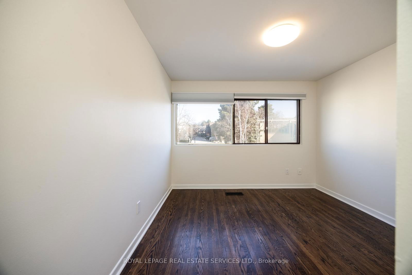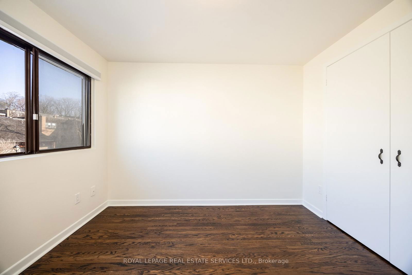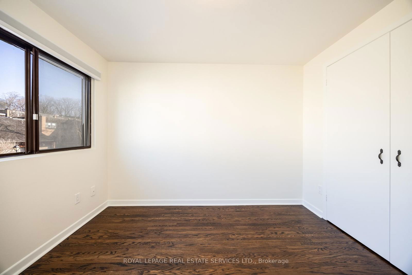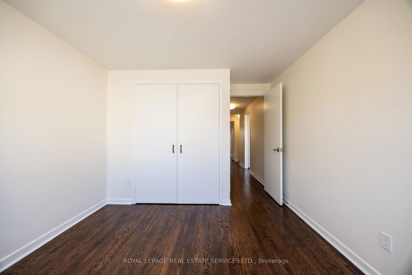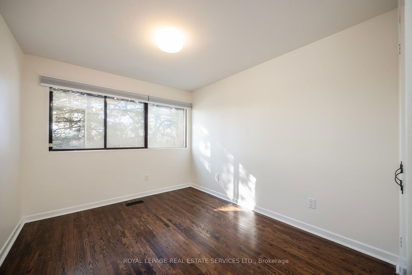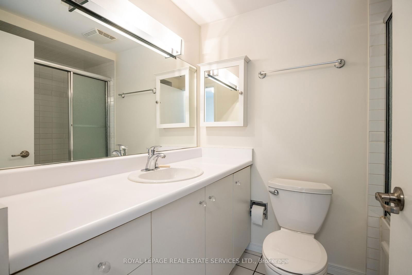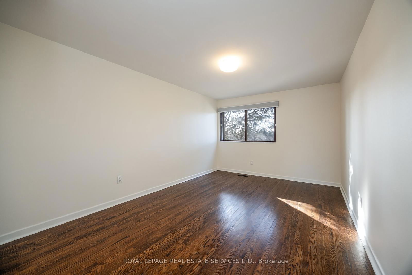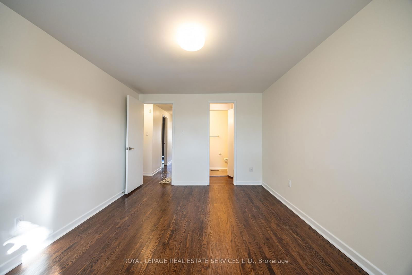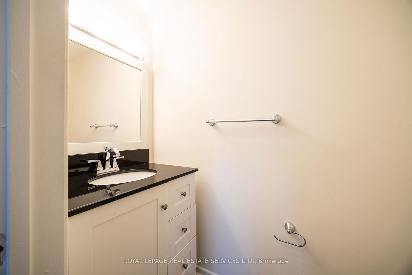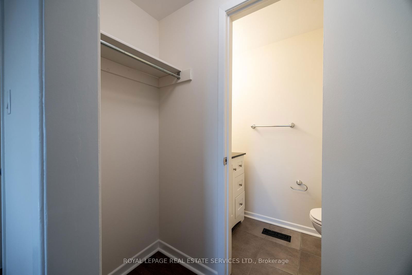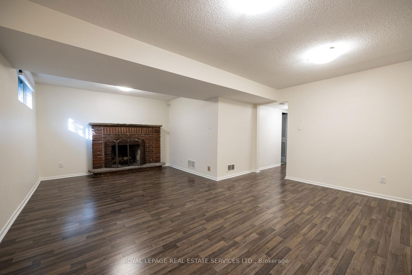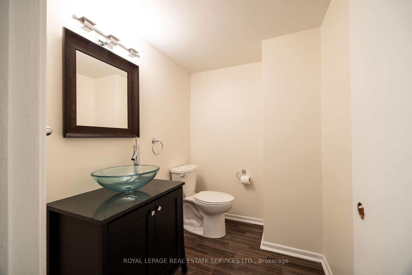124 - 1 Carl Shepway
Listing History
Details
Ownership Type:
Condominium
Property Type:
Townhouse
Maintenance Fees:
$854/mth
Taxes:
$3,991 (2024)
Cost Per Sqft:
$706 - $823/sqft
Outdoor Space:
None
Locker:
None
Exposure:
South
Possession Date:
30/60/TBA
Amenities
About this Listing
Welcome to this Bright & Spacious 4-Bedroom 4 Bathroom Townhome in Prime North York Location at 1 Carl Shepway. Move right into this beautifully maintained, freshly painted 4-bedroom Townhome in a sought-after, family-friendly community. Featuring updated bathrooms, a newer furnace, modern updates to the kitchen with granite countertop, this home is as stylish as it is functional. Enjoy generous bedroom closets, a cozy basement with fireplace, and a sun-filled living room that walks out to a private, tree-lined backyard, perfect for relaxing or entertaining. The location is unbeatable, Just a 5-minute walk to Leslie TTC Station, Oriole GO Station, and scenic Don River hiking trails. Only a short-minute drive to Hwy401, North York General Hospital, IKEA, Canadian Tire, and more. Close to the DVP, Fairview Mall, and Bayview Village. The well-managed complex features visitor parking and a seasonal outdoor pool. Surrounded by top-rated schools and convenient amenities, this is the perfect place to call home. Available for immediate occupancy. Don't miss out! Show and sell with Confidence!
ExtrasFridge, stove, built-in dishwasher, microwave, washer & dryer, all electric light fixtures, and window coverings
royal lepage real estate services ltd.MLS® #C12066642
Fees & Utilities
Maintenance Fees
Utility Type
Air Conditioning
Heat Source
Heating
Room Dimensions
Living
hardwood floor, Walkout To Balcony
Dining
hardwood floor, O/Looks Living
Kitchen
Updated, Family Size Kitchen, Eat-In Kitchen
Primary
hardwood floor, Walk-in Closet, 2 Piece Bath
2nd Bedroom
hardwood floor, Double Closet
3rd Bedroom
hardwood floor, Double Closet
4th Bedroom
hardwood floor, Closet
Rec
Laminate, Fireplace
Similar Listings
Explore Don Valley Village
Commute Calculator
Mortgage Calculator
Demographics
Based on the dissemination area as defined by Statistics Canada. A dissemination area contains, on average, approximately 200 – 400 households.
Building Trends At Maris Shepway Townhomes
Days on Strata
List vs Selling Price
Or in other words, the
Offer Competition
Turnover of Units
Property Value
Price Ranking
Sold Units
Rented Units
Best Value Rank
Appreciation Rank
Rental Yield
High Demand
Market Insights
Transaction Insights at Maris Shepway Townhomes
| 1 Bed + Den | 2 Bed | 3 Bed | 3 Bed + Den | |
|---|---|---|---|---|
| Price Range | No Data | No Data | $850,000 | $968,888 |
| Avg. Cost Per Sqft | No Data | No Data | $559 | $745 |
| Price Range | No Data | No Data | $3,400 - $3,500 | $4,300 |
| Avg. Wait for Unit Availability | No Data | No Data | 33 Days | 96 Days |
| Avg. Wait for Unit Availability | No Data | No Data | 136 Days | 186 Days |
| Ratio of Units in Building | 1% | 2% | 69% | 30% |
Market Inventory
Total number of units listed and sold in Don Valley Village
