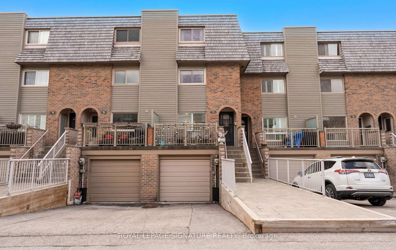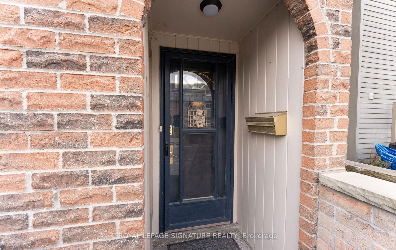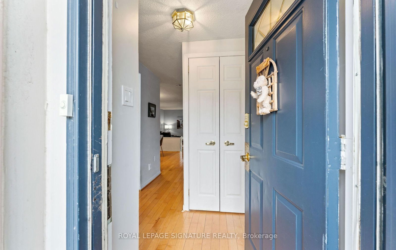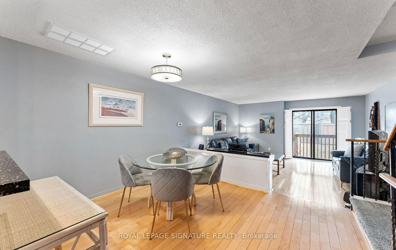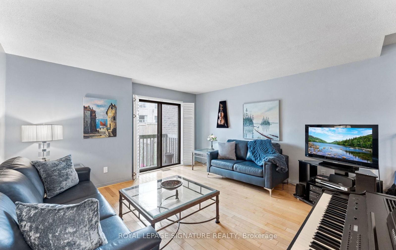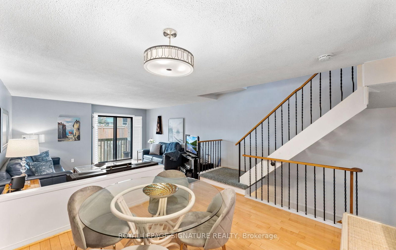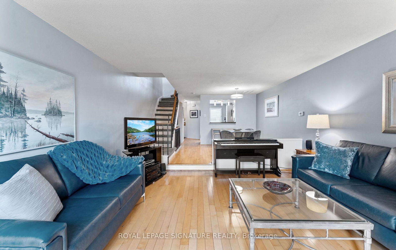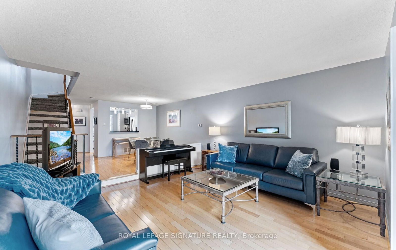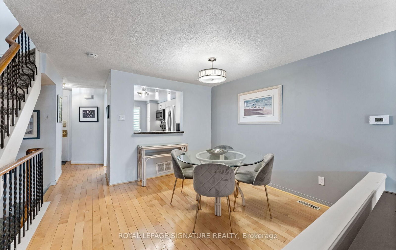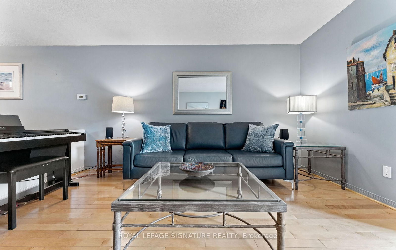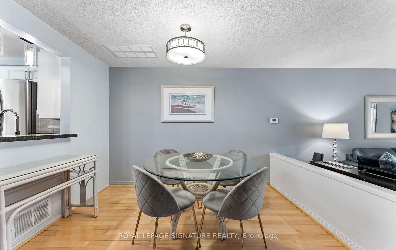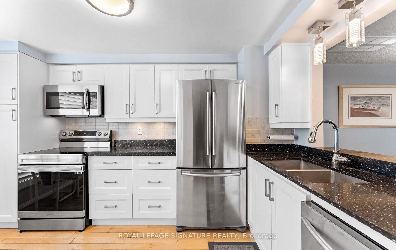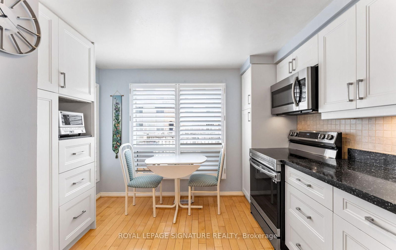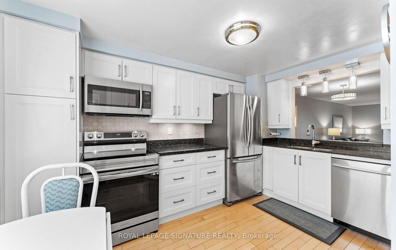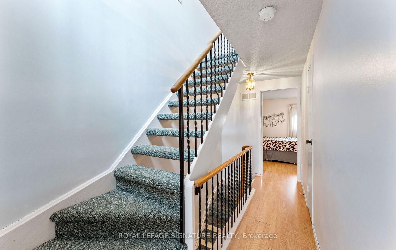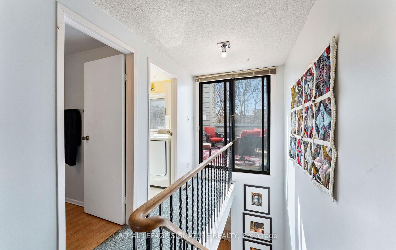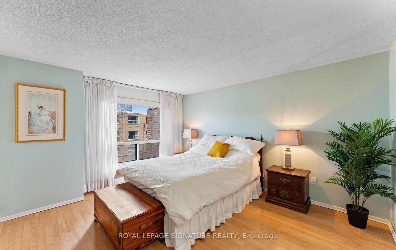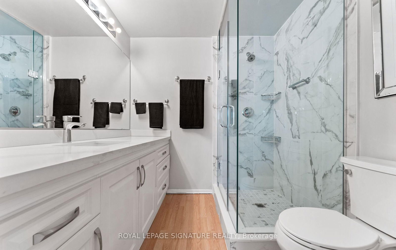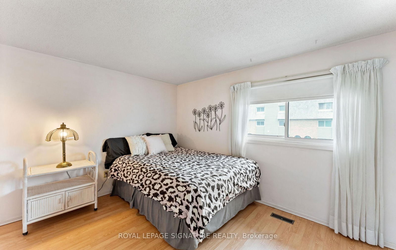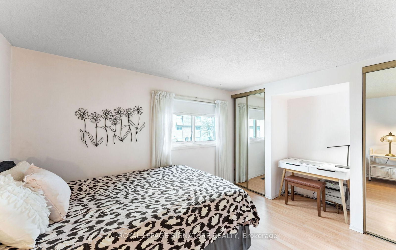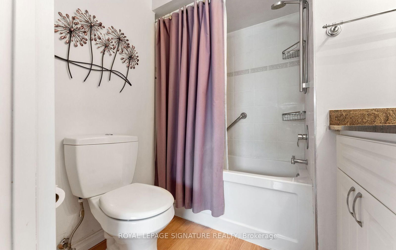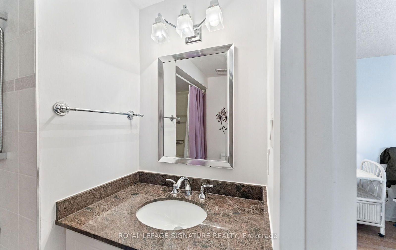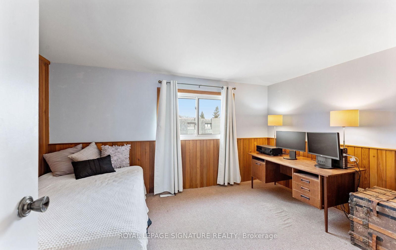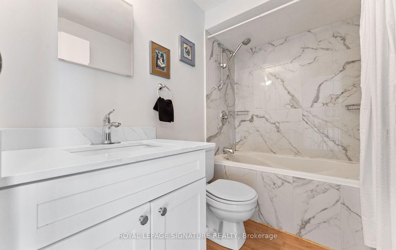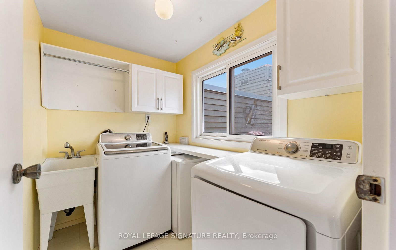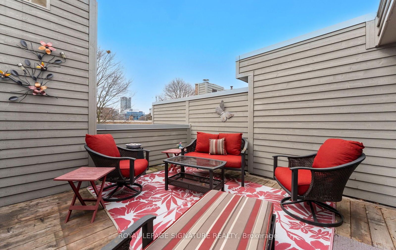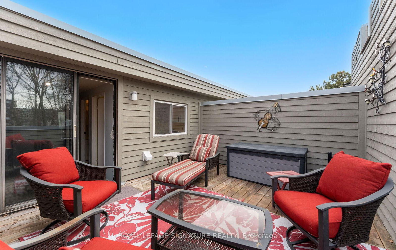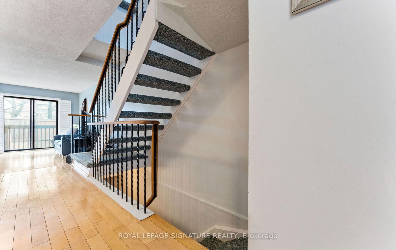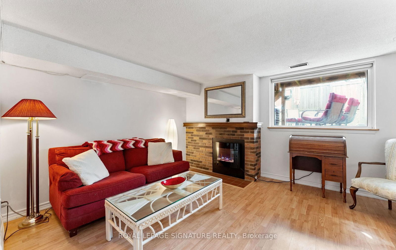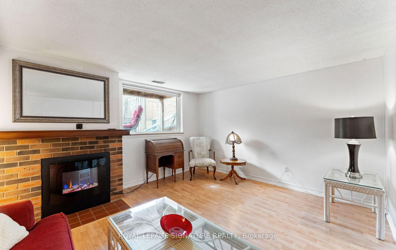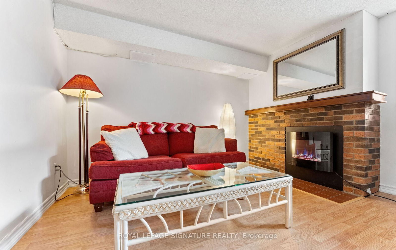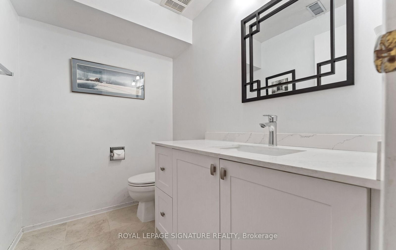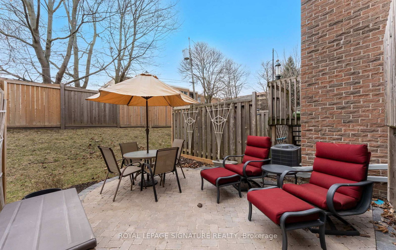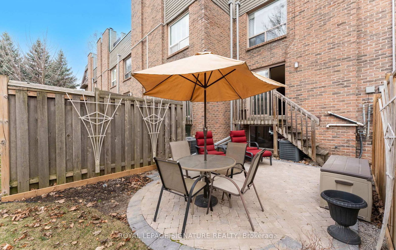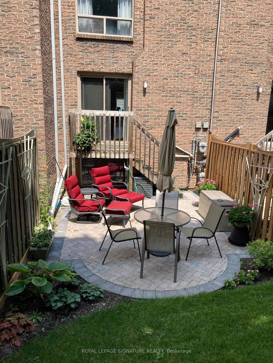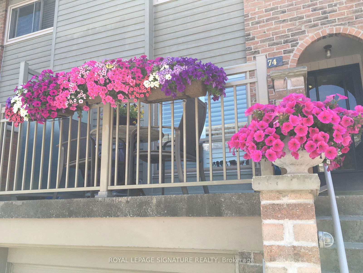74 Dutch Myrtle Way
Listing History
Details
Ownership Type:
Condominium
Property Type:
Townhouse
Maintenance Fees:
$755/mth
Taxes:
$4,013 (2024)
Cost Per Sqft:
$600 - $674/sqft
Outdoor Space:
Terrace
Locker:
None
Exposure:
North
Possession Date:
To Be Determined
Amenities
About this Listing
Welcome to 74 Dutch Myrtle Way, a stunning three-storey townhouse nestled in the highly desirable Don Mills and Lawrence neighbourhood, within walking distance to the Shops at Don Mills. This spacious and sun-filled home offers three generously-sized bedrooms and four beautifully updated bathrooms. The renovated eat-in kitchen features quartz countertops, stainless steel appliances, and charming views of the front courtyard. The open-concept living and dining areas are perfect for entertaining, with a walkout to a private deck, and a beautifully landscaped backyard oasis, a rare find in this urban setting. Upstairs, the primary bedroom features two closets and a luxurious 3-piece ensuite. The second bedroom includes a double closet and a 4-piece ensuite. The third-floor bedroom provides added privacy, perfect for a guest room, office, or studio space. The third level offers access to a stunning rooftop patio with scenic views, ideal for a morning coffee or evening cocktails. The lower level includes a cozy family room with an electric fireplace and above-grade windows, a 2-piece bathroom and direct access to the garage. Don't miss this exceptional opportunity to own a turnkey home in one of Toronto's most desirable communities.
ExtrasS/S Fridge, Stove, Dishwasher. All Electric Light Fixtures. All Window Coverings.
royal lepage signature realtyMLS® #C12088336
Fees & Utilities
Maintenance Fees
Utility Type
Air Conditioning
Heat Source
Heating
Room Dimensions
Foyer
hardwood floor, Closet
Kitchen
hardwood floor, Renovated, Stainless Steel Appliances
Living
hardwood floor, Walkout To Deck
Dining
Hardwood Floor
Primary
hardwood floor, Double Closet, 3 Piece Ensuite
2nd Bedroom
hardwood floor, Double Closet, 4 Piece Ensuite
3rd Bedroom
Carpet, Double Closet, Large Window
Family
Laminate, Above Grade Window, Fireplace
Similar Listings
Explore Don Mills
Commute Calculator
Mortgage Calculator
Demographics
Based on the dissemination area as defined by Statistics Canada. A dissemination area contains, on average, approximately 200 – 400 households.
Building Trends At Dutch Myrtleway Townhomes
Days on Strata
List vs Selling Price
Offer Competition
Turnover of Units
Property Value
Price Ranking
Sold Units
Rented Units
Best Value Rank
Appreciation Rank
Rental Yield
High Demand
Market Insights
Transaction Insights at Dutch Myrtleway Townhomes
| 3 Bed | 3 Bed + Den | |
|---|---|---|
| Price Range | $905,000 - $1,057,500 | No Data |
| Avg. Cost Per Sqft | $522 | No Data |
| Price Range | No Data | No Data |
| Avg. Wait for Unit Availability | 48 Days | 323 Days |
| Avg. Wait for Unit Availability | 507 Days | No Data |
| Ratio of Units in Building | 87% | 14% |
Market Inventory
Total number of units listed and sold in Don Mills
