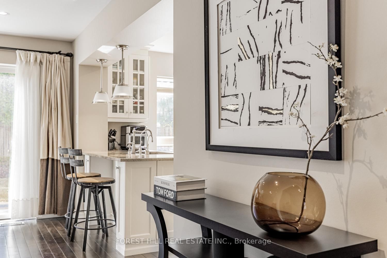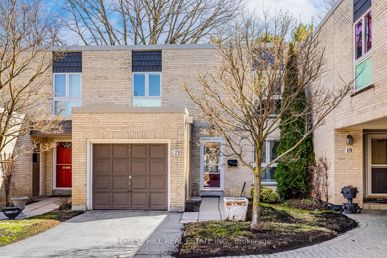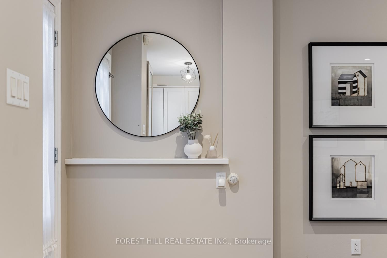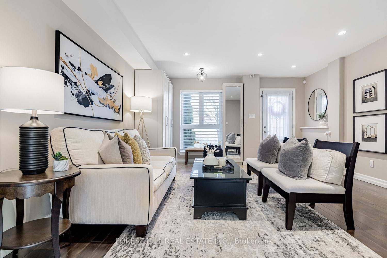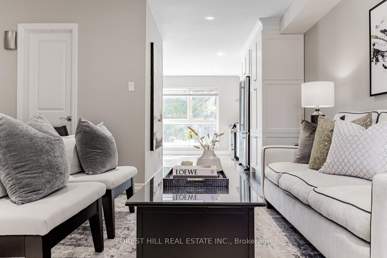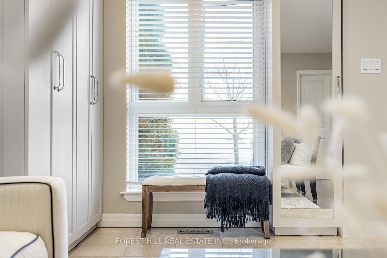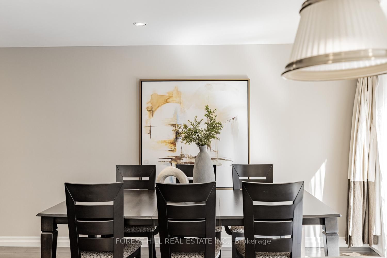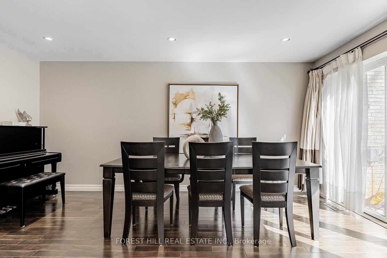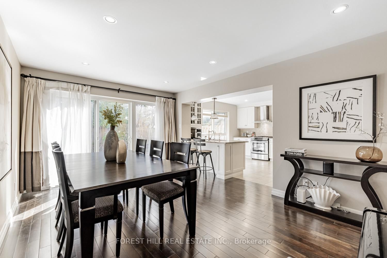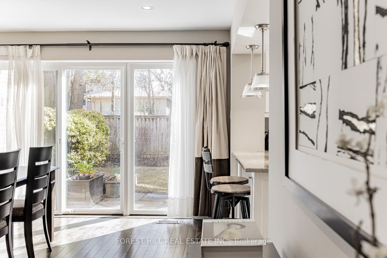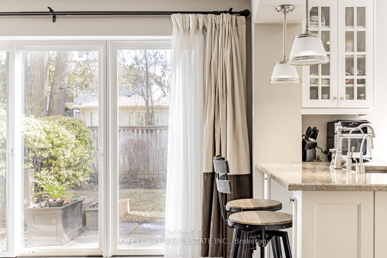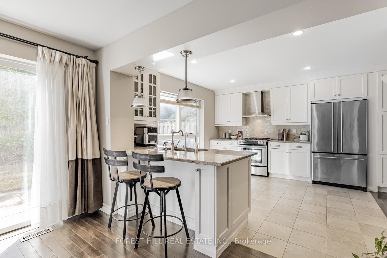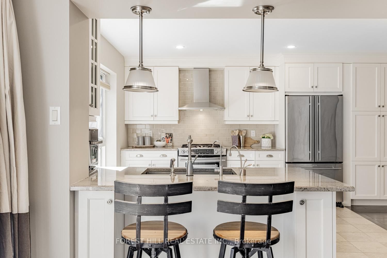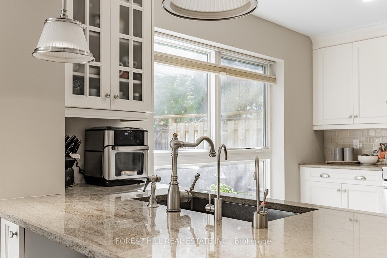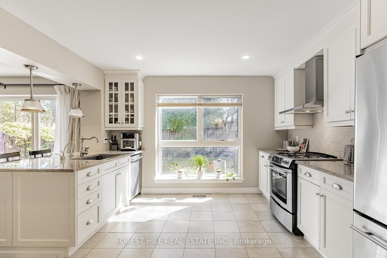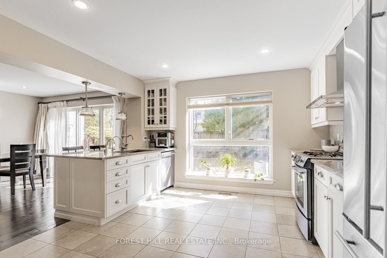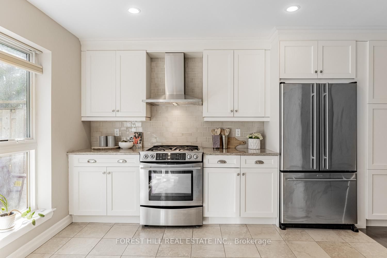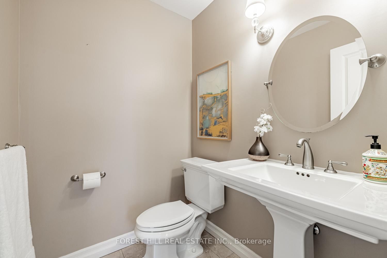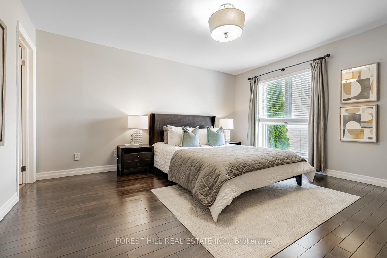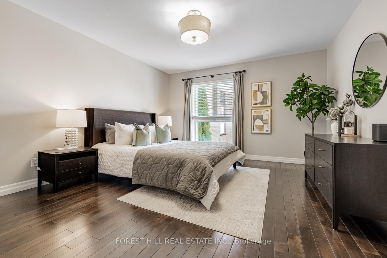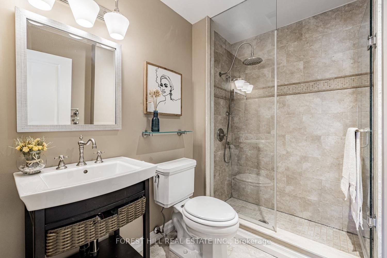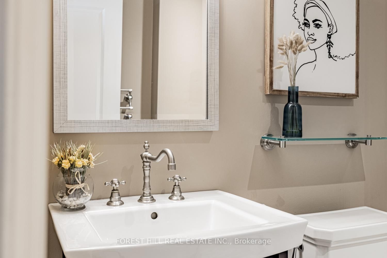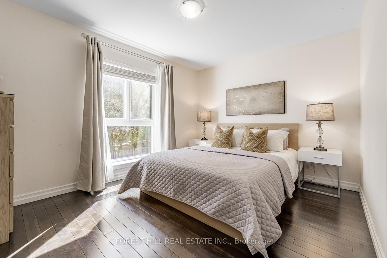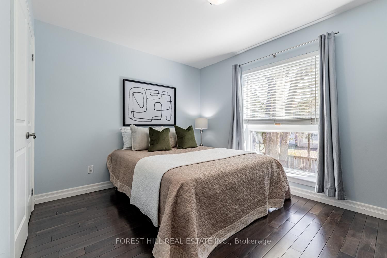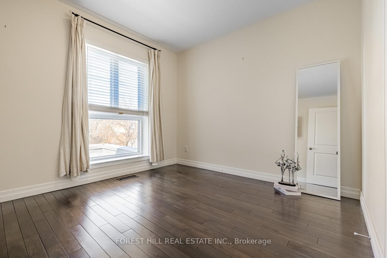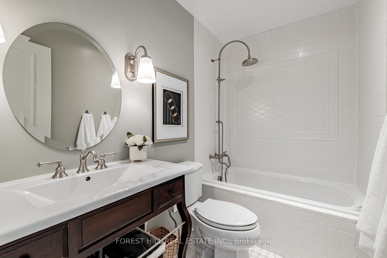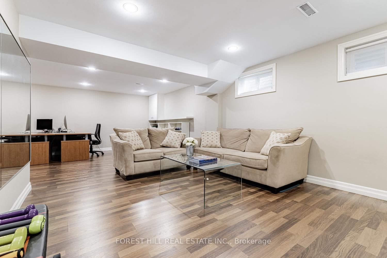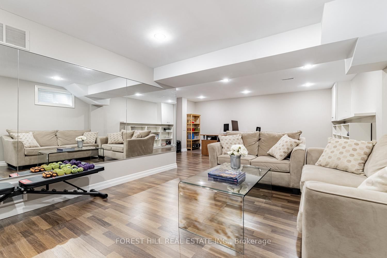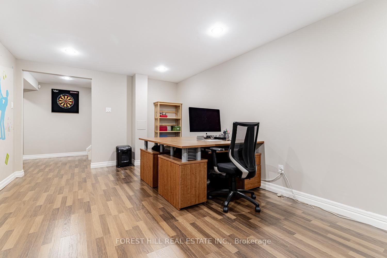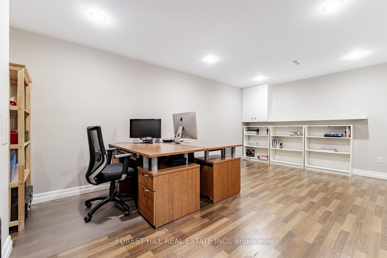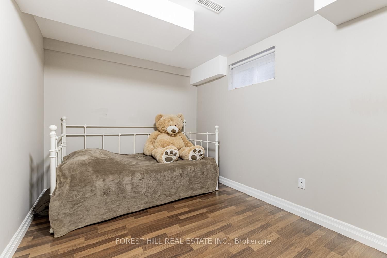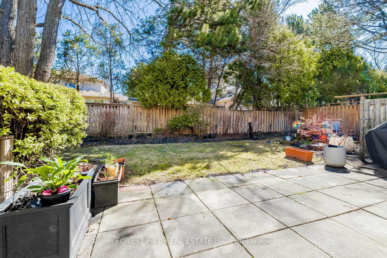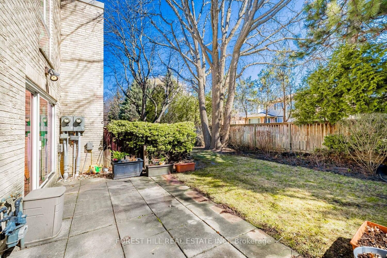21 Snowshoe Mill Way
Listing History
Details
Ownership Type:
Condominium
Property Type:
Townhouse
Maintenance Fees:
$1,538/mth
Taxes:
$6,302 (2024)
Cost Per Sqft:
$714/sqft
Outdoor Space:
None
Locker:
None
Exposure:
West
Possession Date:
30-60days/TBA
Laundry:
Lower
Amenities
About this Listing
***Discover a Breathtaking High-end Townhome Nestled in the Esteemed St. Andrews-Winfield Area of Toronto, Where Luxury Effortlessly Merges Urban Lifestyle Rarely Available, This Exceptional Residence Welcomes You Into an Open-concept Living Area, Drenched in Natural Light and Adorned With Exquisite Finishes and Premium Hardwood Flooring. The Spacious Living Room Flows Effortlessly Into the Modern Eat-in Kitchen, Creating an Inviting Atmosphere That is Perfect for Lively Gatherings and Cherished Moments With Family and Friends. **Culinary Enthusiasts Will Revel in the Well-appointed Kitchen, Which Features **Top-of-the-line Stainless Steel Appliances**, Alongside a Sun-Drenched Breakfast Nook That Overlooks a Tranquil Private Backyard An Ideal Setting for Savoring Morning Coffee or Casual Meals. Retreat to Four Generously Sized Bedrooms, Where Comfort and Tranquility Reign Supreme. The Primary Suite, With Its Expansive Windows, 3Pcs Ensuite Bathroom and A Walk-in Closet. **The Additional 3 Bedrms, Graced With Large Windows, Capture Enchanting Views of All Four Seasons, Providing a Peaceful Retreat for Family and Guests. Step Outside to Your Own Private Backyard Oasis, Perfect for Unwinding or Hosting Unforgettable Summer Barbecues. This Stunning Home Perfectly Balances Modern Updates With a Warm, Inviting Atmosphere, Making It a True Sanctuary. Conveniently Located Just South of the 401 and Mere Moments From the Yonge Street Subway Line. Within Minutes, You Can Access Top-rated Schools (Including York Mills Collegiate), Picturesque Ravines, Community Centers, Shopping Centers, Gourmet Restaurants, and Quick Links to Highway 401, Making It Perfect for Families or Professionals Seeking the Ultimate North York Location. What Are You Waiting for? Embrace the Lifestyle in One of Toronto's Most Desirable Neighborhoods, Where Urban Living Harmonizes With Tranquil Sophistication. Book Your Showing Today! New Roof & Windows!!!
ExtrasAll Appliances: Refrigerator, Jenn-Air Stove, B/I Dishwasher, Washer/Dryer. All Existing Electrical Light Fixtures. Curtains & Blinds. Whole House Use JADO Faucets and Fixtures, it is an American brand known for its high-quality, making it a favorite among customers seeking a luxurious and comfortable bathroom experience.
forest hill real estate inc.MLS® #C12091404
Fees & Utilities
Maintenance Fees
Utility Type
Air Conditioning
Heat Source
Heating
Room Dimensions
Living
hardwood floor, Pot Lights, Open Concept
Dining
hardwood floor, Pot Lights, Walkout To Yard
Kitchen
Built-in Appliances, O/Looks Dining, Pot Lights
Bedroomeakfast
Open Concept, O/Looks Backyard, O/Looks Dining
Primary
hardwood floor, 3 Piece Ensuite, Walk-in Closet
2nd Bedroom
hardwood floor, Closet, Large Window
3rd Bedroom
hardwood floor, Closet, Large Window
4th Bedroom
hardwood floor, Closet, Large Window
Rec
Laminate, Pot Lights, Above Grade Window
Bedroom
Laminate, Window
Similar Listings
Explore York Mills
Commute Calculator
Mortgage Calculator
Demographics
Based on the dissemination area as defined by Statistics Canada. A dissemination area contains, on average, approximately 200 – 400 households.
Building Trends At Bayview Mills Townhomes
Days on Strata
List vs Selling Price
Offer Competition
Turnover of Units
Property Value
Price Ranking
Sold Units
Rented Units
Best Value Rank
Appreciation Rank
Rental Yield
High Demand
Market Insights
Transaction Insights at Bayview Mills Townhomes
| 1 Bed | 1 Bed + Den | 2 Bed | 2 Bed + Den | 3 Bed | 3 Bed + Den | |
|---|---|---|---|---|---|---|
| Price Range | No Data | No Data | No Data | $920,000 | $1,075,000 - $1,350,000 | $1,263,000 - $1,575,000 |
| Avg. Cost Per Sqft | No Data | No Data | No Data | $729 | $684 | $792 |
| Price Range | No Data | No Data | No Data | No Data | $4,300 - $4,500 | $4,900 - $5,000 |
| Avg. Wait for Unit Availability | 125 Days | No Data | 329 Days | 826 Days | 45 Days | 51 Days |
| Avg. Wait for Unit Availability | 255 Days | 2138 Days | 914 Days | No Data | 80 Days | 108 Days |
| Ratio of Units in Building | 6% | 2% | 6% | 3% | 47% | 39% |
Market Inventory
Total number of units listed and sold in York Mills
