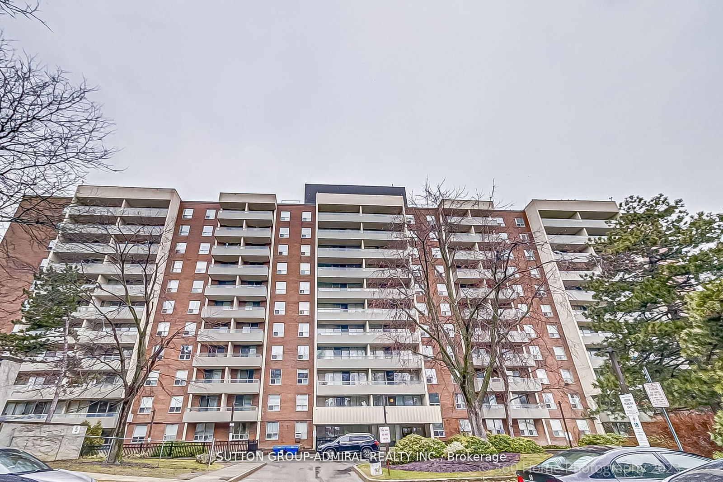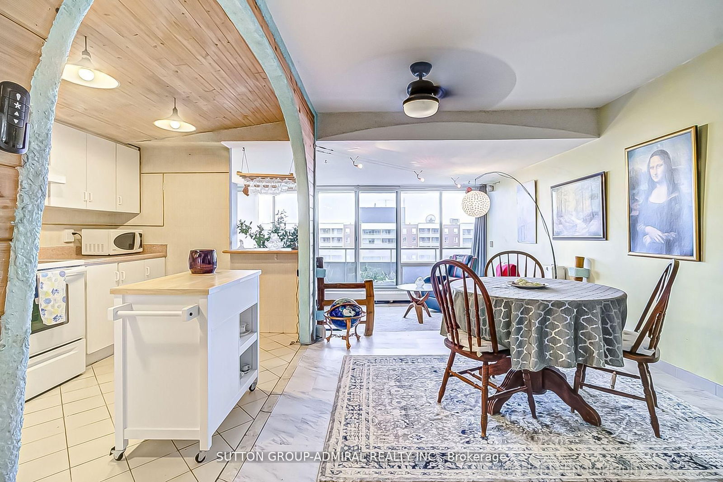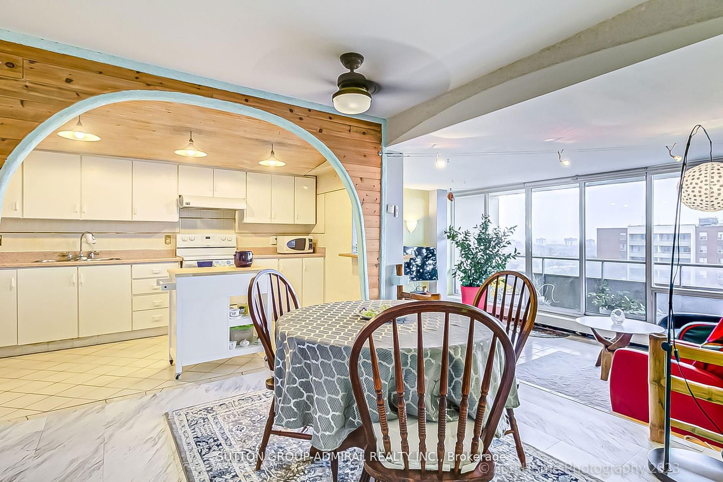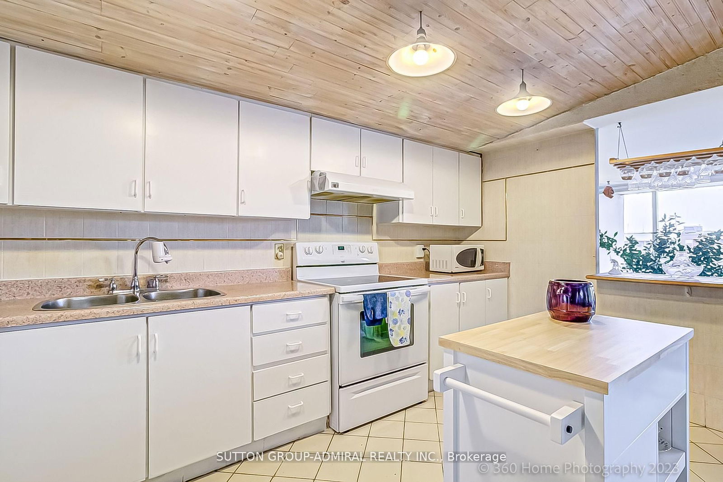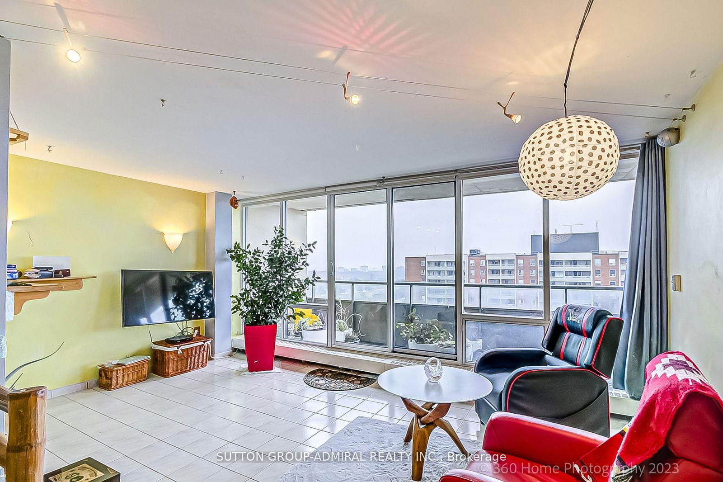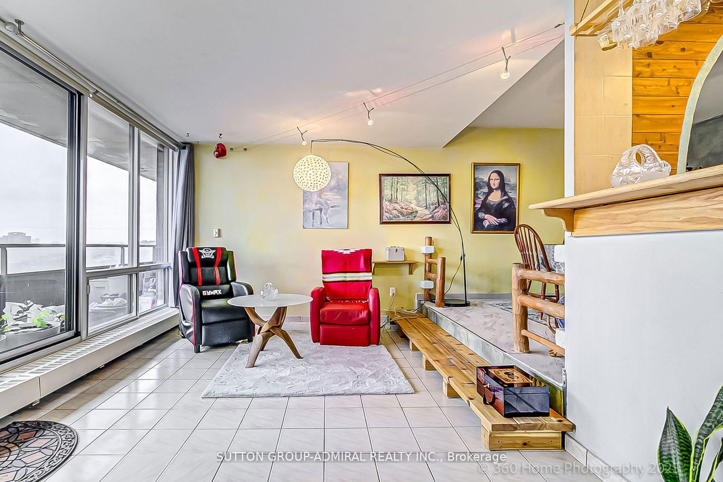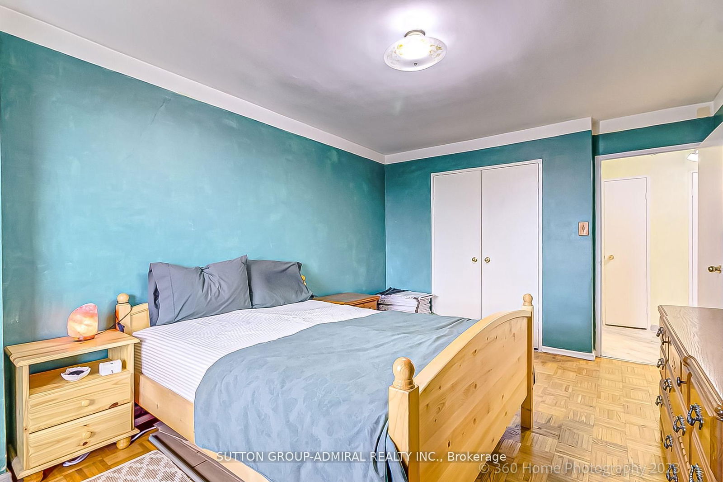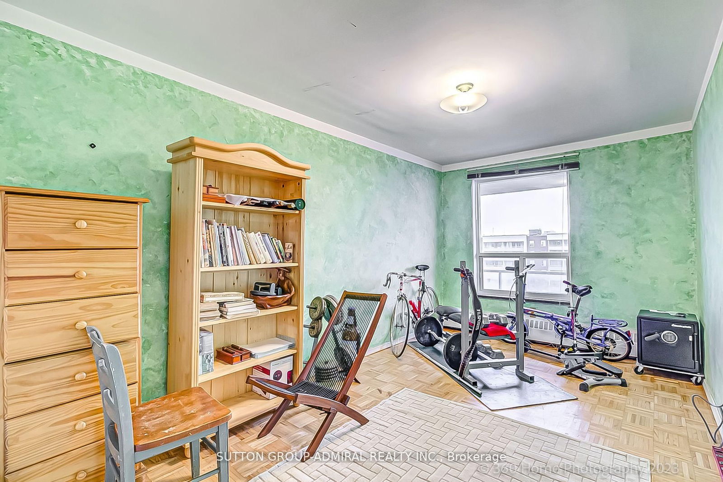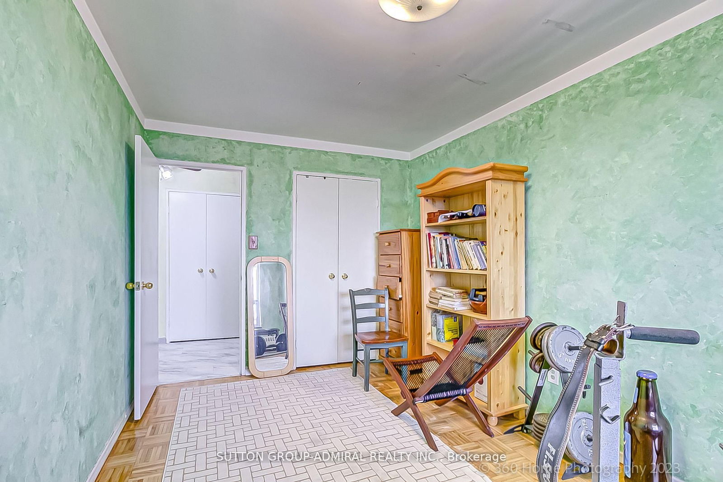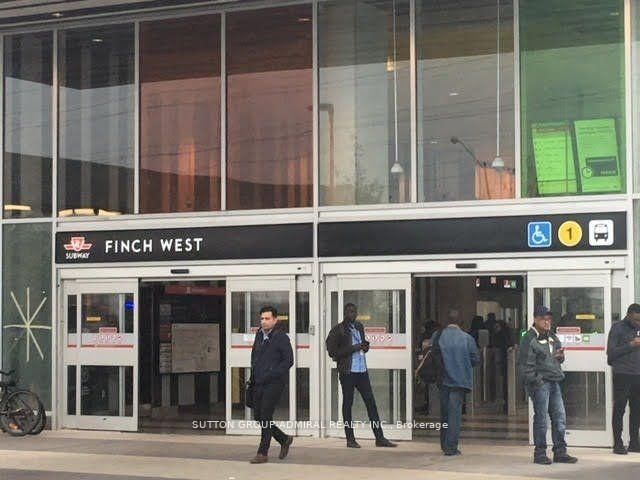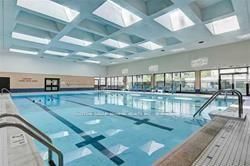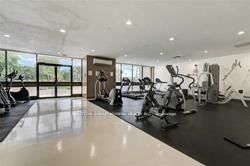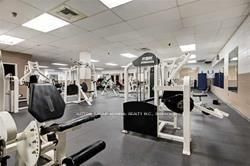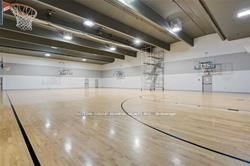1113 - 9 Four Winds Dr
Listing History
Details
Property Type:
Condo
Maintenance Fees:
$911/mth
Taxes:
$1,136 (2024)
Cost Per Sqft:
$1,060 - $1,325/sqft
Outdoor Space:
Balcony
Locker:
Exclusive
Exposure:
West
Possession Date:
To Be Arranged
Laundry:
Main
Amenities
About this Listing
Renovated Penthouse Unit. New Floors In Dining & Hallway Areas. Recently Painted. Updated Kitchen -Modern Layout. Ensuite Landry. Large Balcony. Recent Windows Throughout *Membership To Rec Facilities With Pool And Gym Included In Fees-See Photos. *Walk To: TTC Subway, Walmart, York Uniersit, Schools, Amenities,Tennis Courts. Near Highways 407/400/401. Upcoming Lrt
ExtrasS/S Fridge, Stove. Washer, Dryer, All light fixtures, all window coverings
sutton group-admiral realty inc.MLS® #W12086986
Fees & Utilities
Maintenance Fees
Utility Type
Air Conditioning
Heat Source
Heating
Room Dimensions
Dining
Open Concept, O/Looks Living
Kitchen
Modern Kitchen, Eat-In Kitchen
Primary
Double Closet, Large Window
2nd Bedroom
Double Closet, Large Window
Laundry
Similar Listings
Explore York University Heights
Commute Calculator
Mortgage Calculator
Demographics
Based on the dissemination area as defined by Statistics Canada. A dissemination area contains, on average, approximately 200 – 400 households.
Building Trends At Four Winds Drive Condos
Days on Strata
List vs Selling Price
Offer Competition
Turnover of Units
Property Value
Price Ranking
Sold Units
Rented Units
Best Value Rank
Appreciation Rank
Rental Yield
High Demand
Market Insights
Transaction Insights at Four Winds Drive Condos
| 2 Bed | 3 Bed | 3 Bed + Den | |
|---|---|---|---|
| Price Range | $510,000 - $579,000 | $542,000 - $630,000 | $765,000 |
| Avg. Cost Per Sqft | $615 | $472 | $470 |
| Price Range | No Data | $3,100 | No Data |
| Avg. Wait for Unit Availability | 39 Days | 24 Days | 53 Days |
| Avg. Wait for Unit Availability | 200 Days | 252 Days | No Data |
| Ratio of Units in Building | 30% | 47% | 24% |
Market Inventory
Total number of units listed and sold in York University Heights
