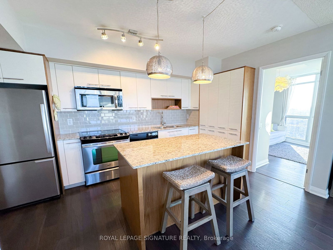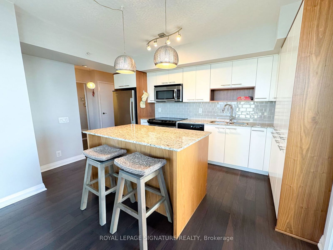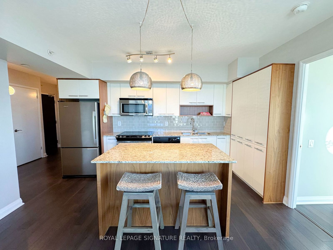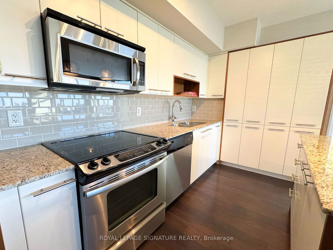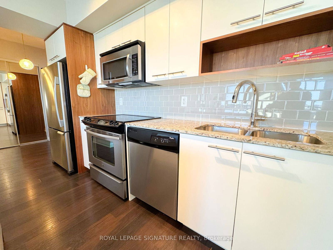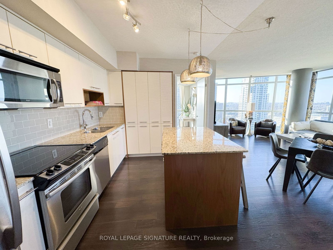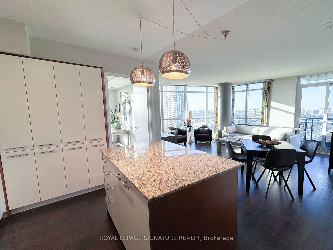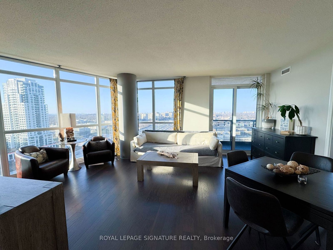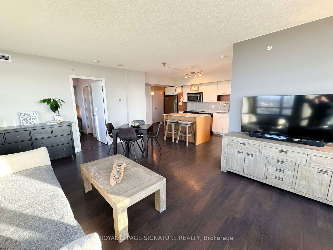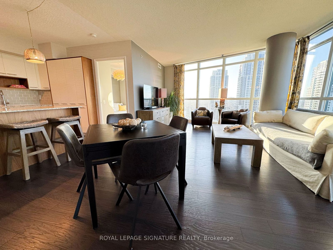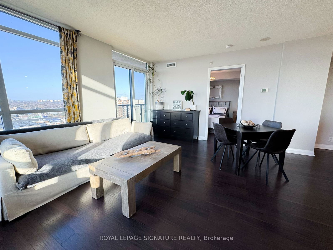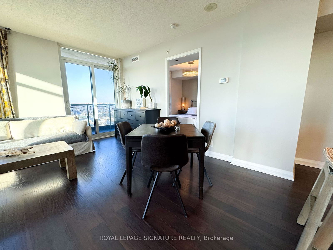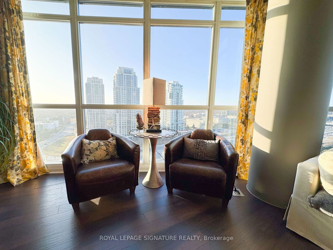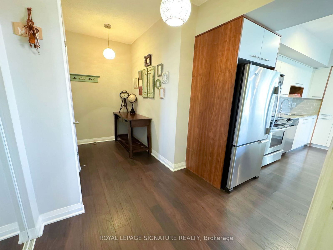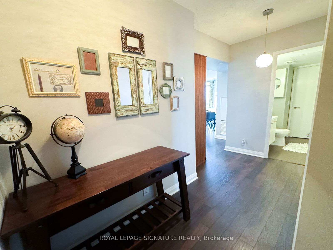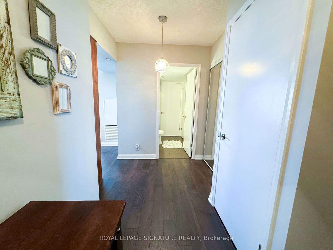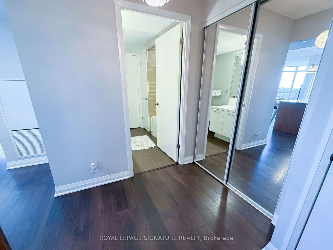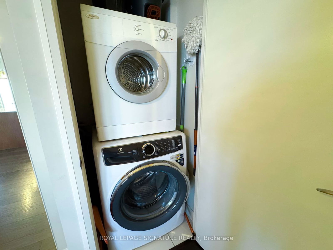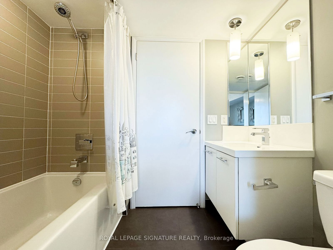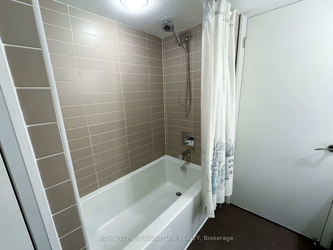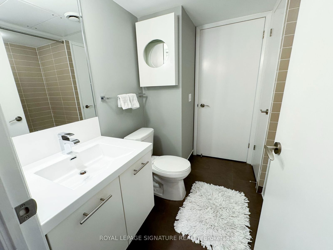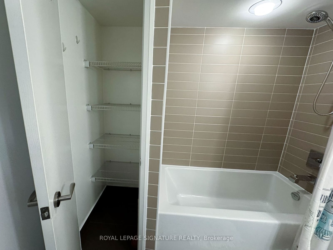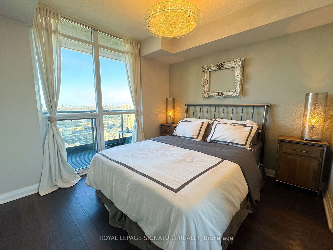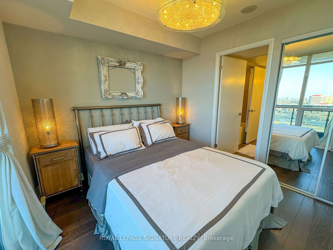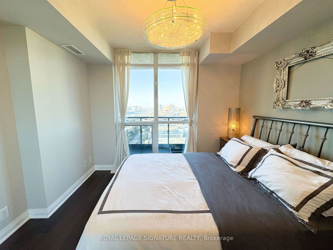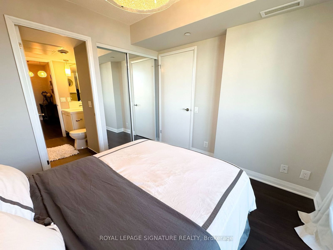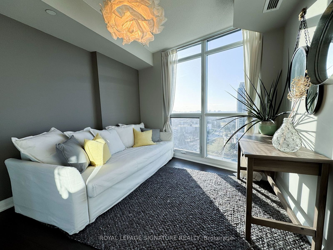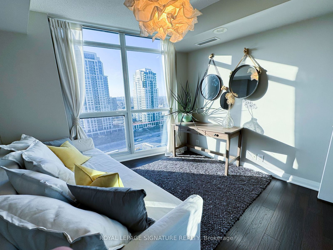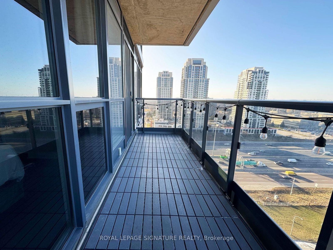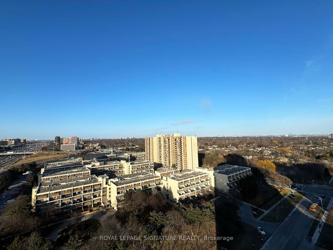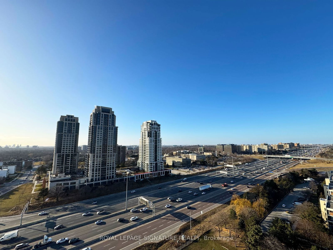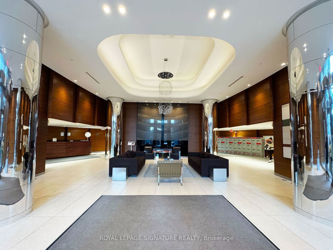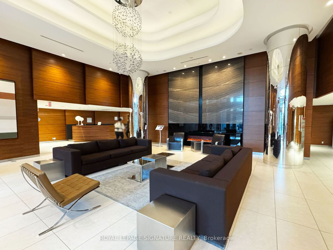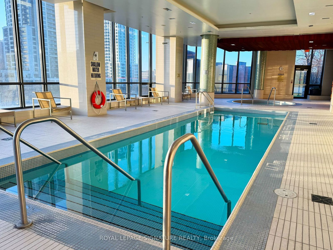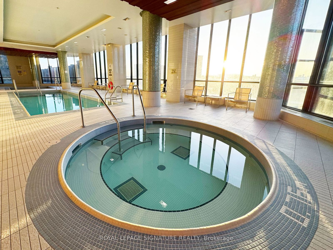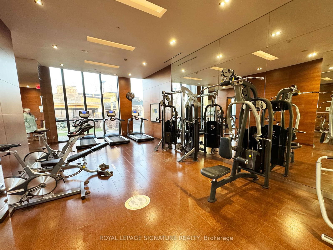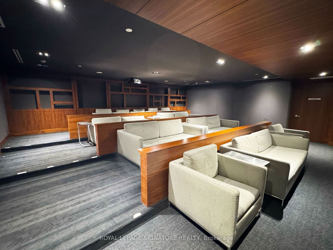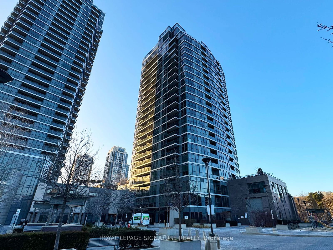1807 - 1 Valhalla Inn Rd
Listing History
Unit Highlights
Utilities Included
Utility Type
- Air Conditioning
- Central Air
- Heat Source
- Gas
- Heating
- Forced Air
Room Dimensions
About this Listing
Luxurious 2-bedroom, 1-bathroom corner suite with stunning floor-to-ceiling windows offering unobstructed panoramic views. This bright and spacious unit features a thoughtfully designed open-concept layout with split bedrooms for added privacy. The modern kitchen boasts sleek granite countertops, stainless steel appliances, a built-in pantry, and ample storage space. The living and dining area flow seamlessly, creating an inviting atmosphere perfect for entertaining. Step out onto the private balcony to enjoy breathtaking cityscapes. Additional features include ensuite laundry, one underground parking space, and a secure locker for extra convenience. Residents enjoy access to state-of-the-art amenities, including an indoor pool, sauna, fully equipped gym, and much more. Conveniently located with easy access to major highways, downtown Toronto, schools, parks, Sherway Gardens, the airport, Kipling Subway Station, and GO Transit. Experience modern living at its finest!
ExtrasUse of Existing: Fridge, Stove, Dishwasher, Microwave, Washer & Dryer, All Electric Light Fixtures ,Curtain Rods, 1 Parking spot, 1 Locker. Great Location! Close to Schools, Shopping, Public Transportation, Highways and Airport.
royal lepage signature realtyMLS® #W11911046
Amenities
Explore Neighbourhood
Similar Listings
Demographics
Based on the dissemination area as defined by Statistics Canada. A dissemination area contains, on average, approximately 200 – 400 households.
Price Trends
Maintenance Fees
Building Trends At One Valhalla Condos
Days on Strata
List vs Selling Price
Offer Competition
Turnover of Units
Property Value
Price Ranking
Sold Units
Rented Units
Best Value Rank
Appreciation Rank
Rental Yield
High Demand
Transaction Insights at 1-27 Valhalla Inn Road
| 1 Bed | 1 Bed + Den | 2 Bed | 2 Bed + Den | 3 Bed | 3 Bed + Den | |
|---|---|---|---|---|---|---|
| Price Range | $480,000 - $515,000 | $573,000 - $600,000 | $650,000 | $620,000 - $677,000 | No Data | $785,000 - $890,000 |
| Avg. Cost Per Sqft | $841 | $795 | $795 | $760 | No Data | $639 |
| Price Range | No Data | $2,450 - $2,750 | $2,600 - $3,100 | $3,100 | No Data | $3,850 - $3,900 |
| Avg. Wait for Unit Availability | 60 Days | 36 Days | 72 Days | 104 Days | 259 Days | 56 Days |
| Avg. Wait for Unit Availability | 66 Days | 59 Days | 100 Days | 347 Days | 282 Days | 127 Days |
| Ratio of Units in Building | 18% | 28% | 17% | 7% | 6% | 27% |
Transactions vs Inventory
Total number of units listed and leased in Islington | City Centre West
