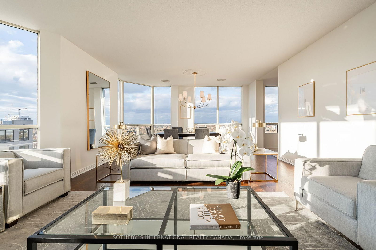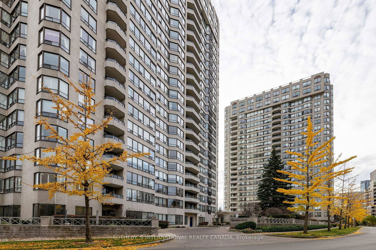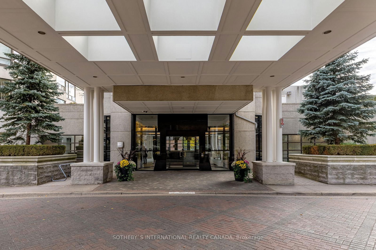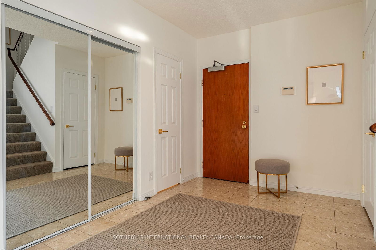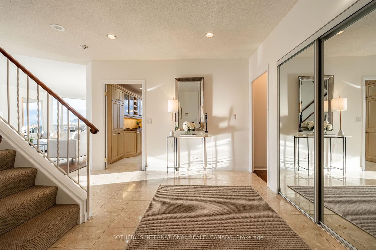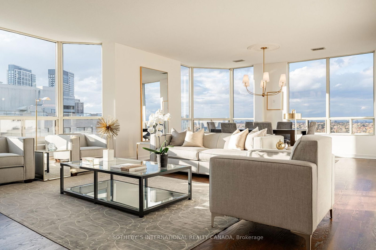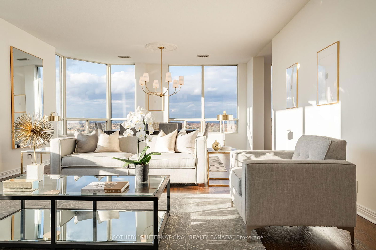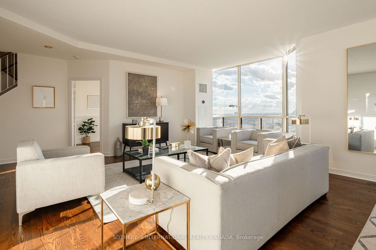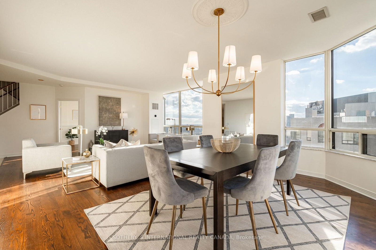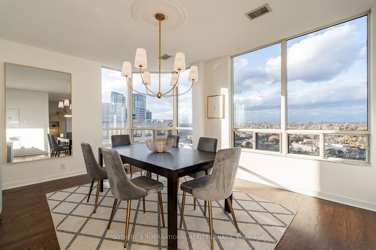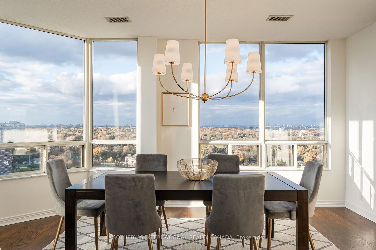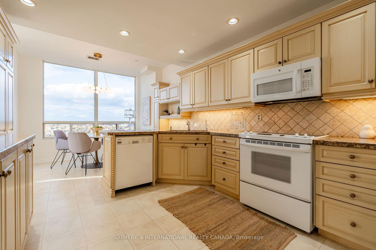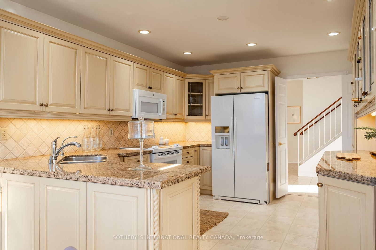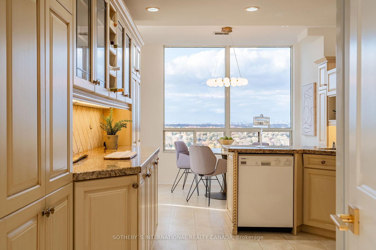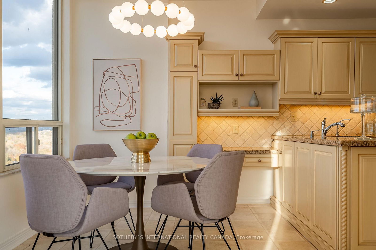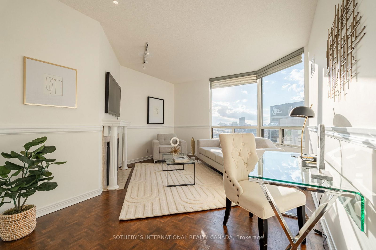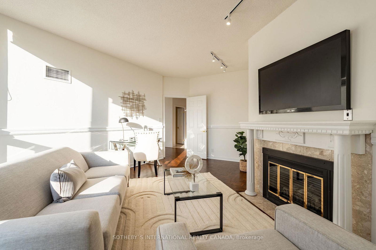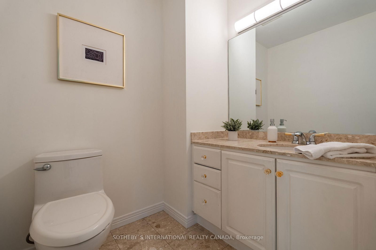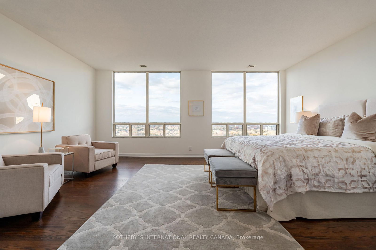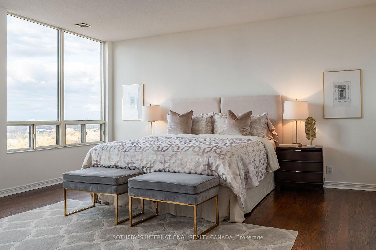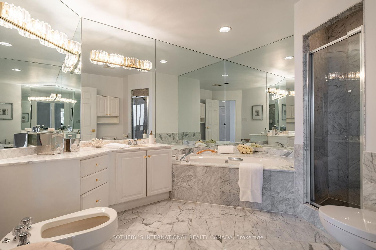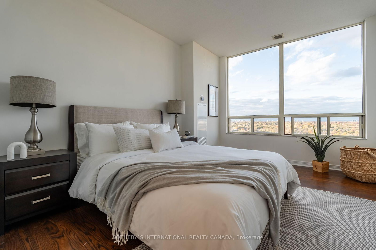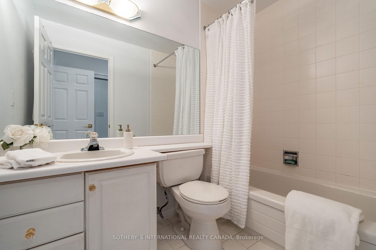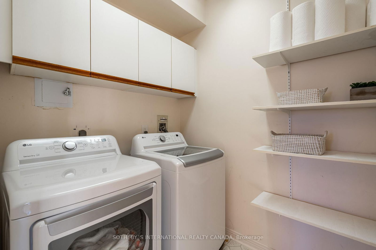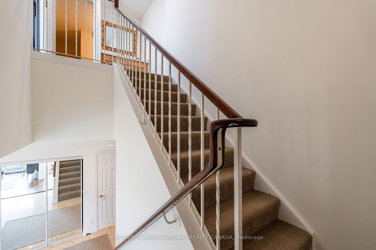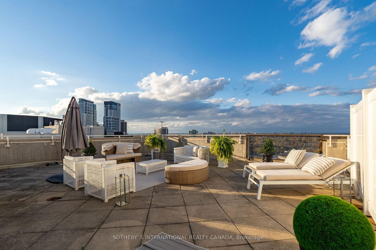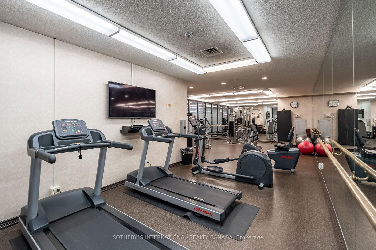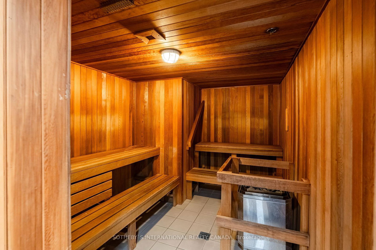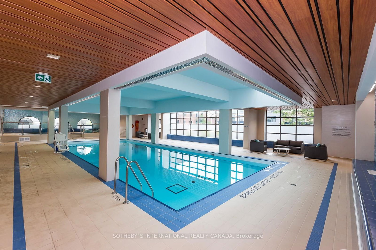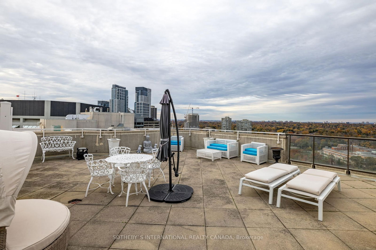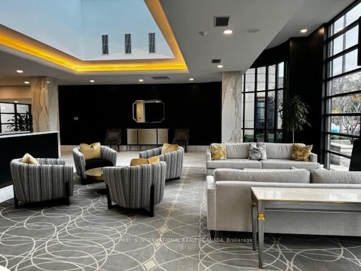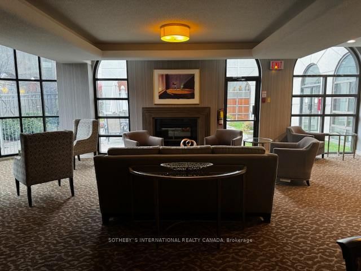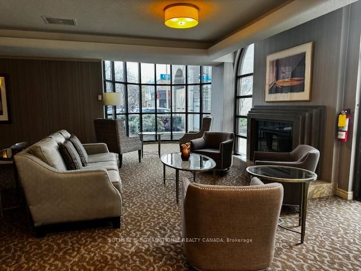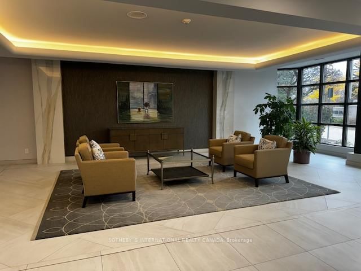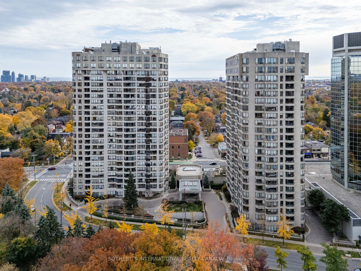PH03 - 1 Aberfoyle Cres
Listing History
Details
Property Type:
Condo
Maintenance Fees:
$2,634/mth
Taxes:
$7,439 (2024)
Cost Per Sqft:
$780/sqft
Outdoor Space:
Terrace
Locker:
Owned
Exposure:
North West
Possession Date:
30-60 days/TBA
Amenities
About this Listing
Experience luxury living at the "Kingsway On The Park Condos". This spacious and bright penthouse at over 2,500 square feet with 1,200 square feet rooftop terrace, featuring 3 bedrooms and 3 bathrooms. With soaring 9-foot ceilings, this suite offers spectacular panoramic views! Gourmet Kitchen is perfect for culinary enthusiasts, complete with an eat-in area for casual dining. Open concept living/dining, refinished and new hardwood floors throughout. Large primary suite, boasting incredible views, 2 large walk-in closets, a triple closet, 5-piece ensuite. Step outside to your large rooftop terrace, ideal for entertaining guests or enjoying peaceful evening under the stars. Additional features include 2 dedicated parking spaces and 2 lockers, ensuring you have ample storage and convenience. Incredible amenities, including direct subway access, a shopping make nearby, 24/7 concierge service, an indoor saltwater pool, private tennis courts, a car wash, guest suites, parks, schools and much more! 1 Aberfoyle Crescent is a PET FREE condominium that provides security, convenience and a sense of community.
ExtrasSee Schedule D
sotheby`s international realty canadaMLS® #W12081346
Fees & Utilities
Maintenance Fees
Utility Type
Air Conditioning
Heat Source
Heating
Room Dimensions
Foyer
Marble Floor, Double Closet, 2 Piece Bath
Living
Open Concept, West View, hardwood floor
Dining
Open Concept, hardwood floor, North View
Kitchen
Granite Counter, Ceramic Floor, Picture Window
Bedroomeakfast
North View
Primary
Walk-in Closet, 5 Piece Ensuite, hardwood floor
2nd Bedroom
Double Closet, hardwood floor, 4 Piece Ensuite
3rd Bedroom
Gas Fireplace, hardwood floor, West View
Laundry
Built-in Shelves
Other
Walkout To Terrace, Carpet, Wet Bar
Similar Listings
Explore Islington | City Centre West
Commute Calculator
Mortgage Calculator
Demographics
Based on the dissemination area as defined by Statistics Canada. A dissemination area contains, on average, approximately 200 – 400 households.
Building Trends At Kingsway on the Park Condos
Days on Strata
List vs Selling Price
Offer Competition
Turnover of Units
Property Value
Price Ranking
Sold Units
Rented Units
Best Value Rank
Appreciation Rank
Rental Yield
High Demand
Market Insights
Transaction Insights at Kingsway on the Park Condos
| 1 Bed | 1 Bed + Den | 2 Bed | 2 Bed + Den | 3 Bed | 3 Bed + Den | |
|---|---|---|---|---|---|---|
| Price Range | $720,000 | $790,000 | $970,000 - $1,500,000 | $1,220,000 - $1,552,000 | $1,515,000 | No Data |
| Avg. Cost Per Sqft | $788 | $750 | $725 | $803 | $818 | No Data |
| Price Range | $2,800 | No Data | $3,400 - $4,000 | $3,750 | No Data | No Data |
| Avg. Wait for Unit Availability | 262 Days | No Data | 53 Days | 342 Days | 291 Days | No Data |
| Avg. Wait for Unit Availability | 194 Days | No Data | 112 Days | 518 Days | 834 Days | No Data |
| Ratio of Units in Building | 14% | 1% | 62% | 14% | 10% | 1% |
Market Inventory
Total number of units listed and sold in Islington | City Centre West
