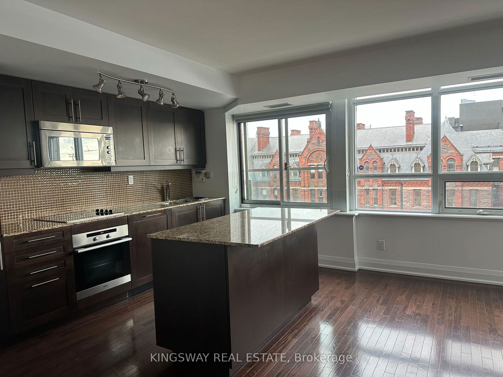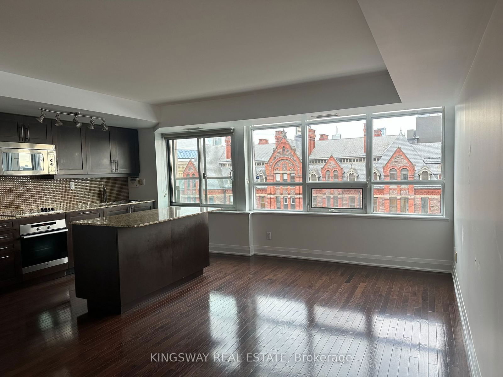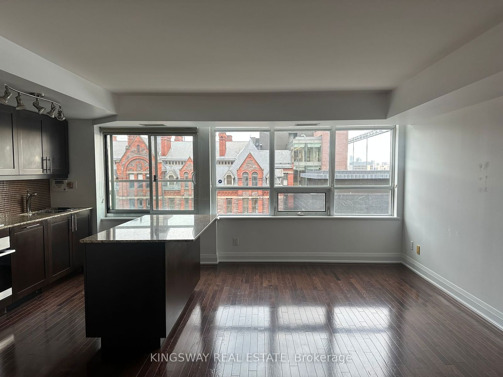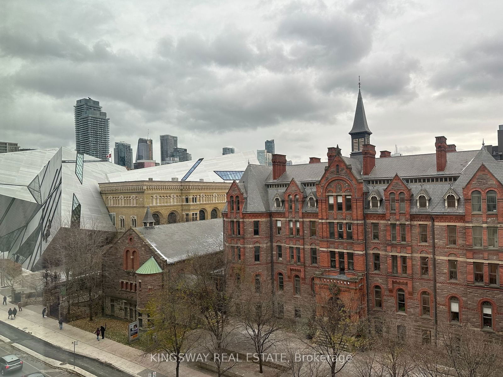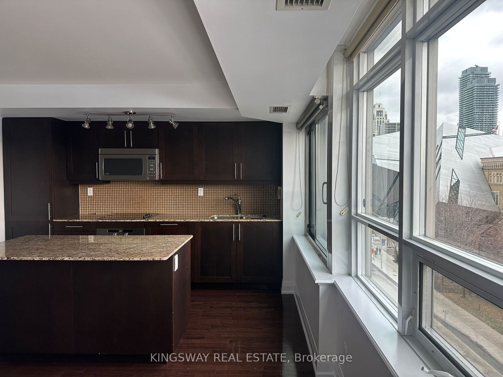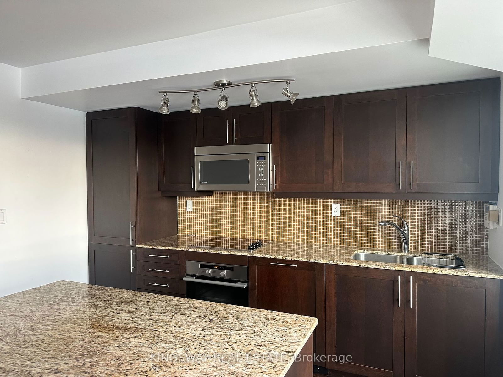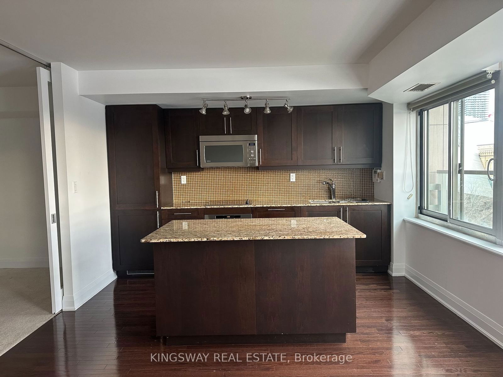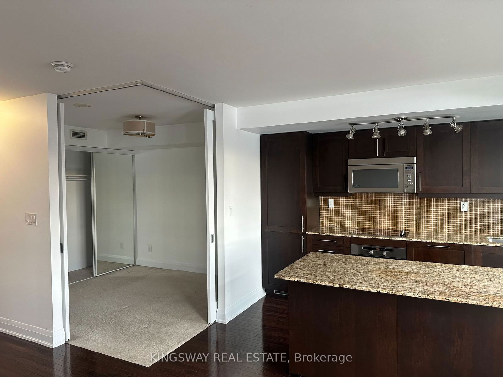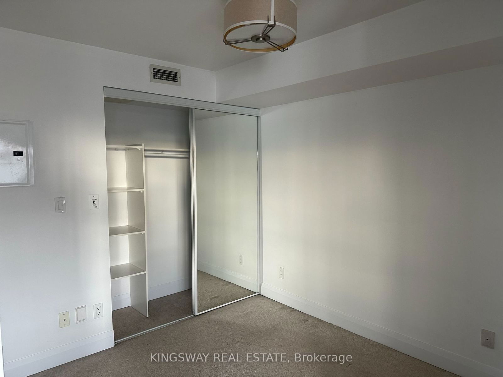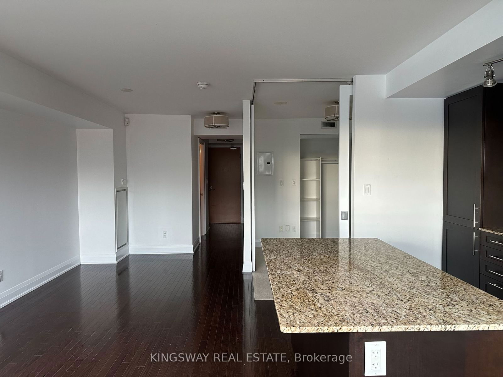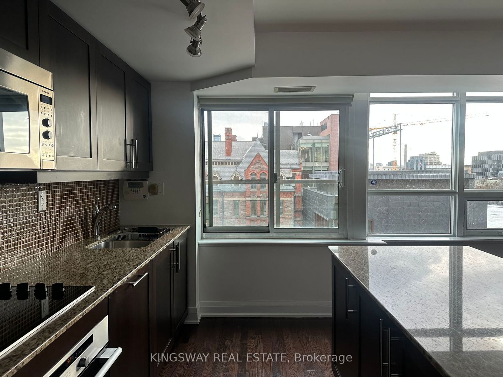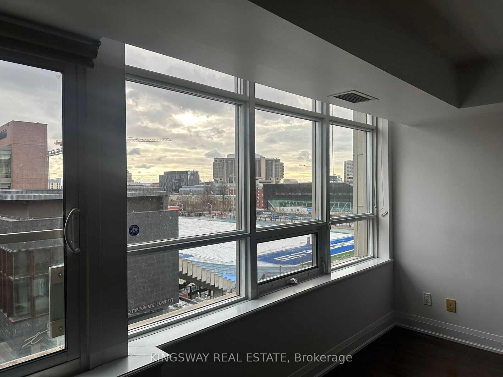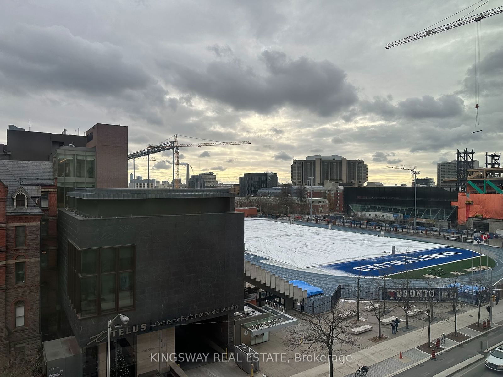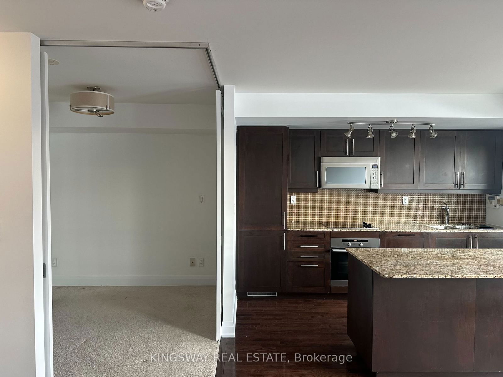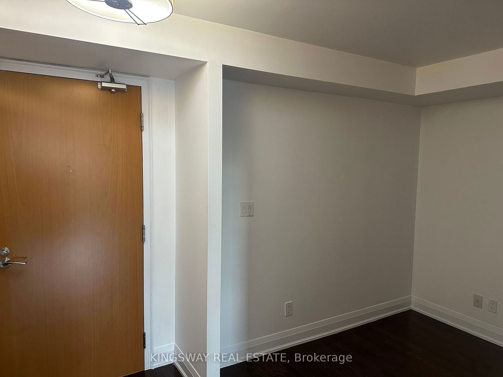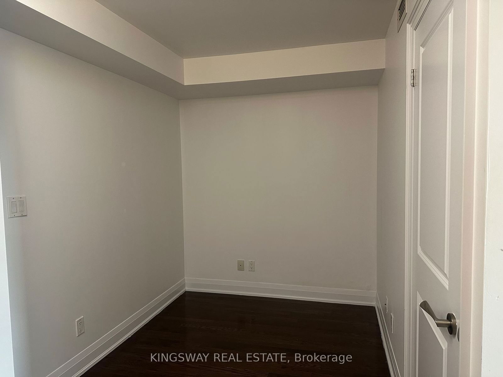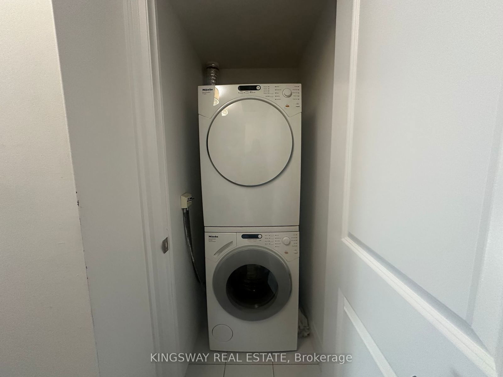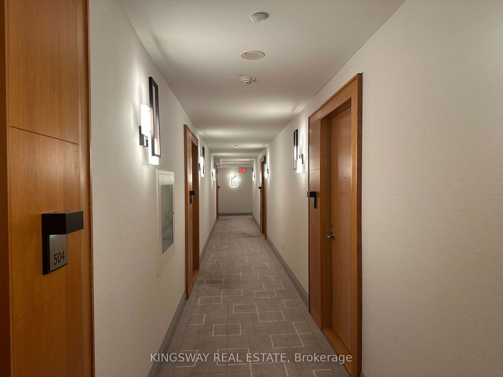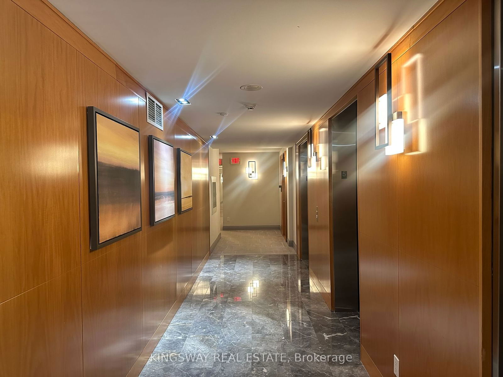Listing History
Unit Highlights
Utilities Included
Utility Type
- Air Conditioning
- Central Air
- Heat Source
- Gas
- Heating
- Forced Air
Room Dimensions
About this Listing
Prestigious executive 1 Bedroom + Den Condo in the heart of the Annex, Toronto. Corner suite with expansive windows and beautiful views of the city - from historic red brick buildings to the blue University of Toronto Track. Functional kitchen with stainless steel appliances, a center island, granite countertop and ample storage space. Walking distance to the Royal Ontario Museum, Subway station, and UFT. This building offers luxurious amenities including an indoor pool, fitness center, sauna, party room, outdoor terrace with BBQ and more! Well maintained and high-end living. Includes 1 underground parking spot.
kingsway real estateMLS® #C11885749
Amenities
Explore Neighbourhood
Similar Listings
Demographics
Based on the dissemination area as defined by Statistics Canada. A dissemination area contains, on average, approximately 200 – 400 households.
Price Trends
Maintenance Fees
Building Trends At One Bedford
Days on Strata
List vs Selling Price
Offer Competition
Turnover of Units
Property Value
Price Ranking
Sold Units
Rented Units
Best Value Rank
Appreciation Rank
Rental Yield
High Demand
Transaction Insights at 1 Bedford Road
| 1 Bed | 1 Bed + Den | 2 Bed | 2 Bed + Den | 3 Bed | 3 Bed + Den | |
|---|---|---|---|---|---|---|
| Price Range | No Data | No Data | $1,150,000 - $1,777,000 | $3,237,000 - $4,238,000 | No Data | No Data |
| Avg. Cost Per Sqft | No Data | No Data | $1,583 | $2,015 | No Data | No Data |
| Price Range | $2,950 - $3,350 | $2,900 - $3,500 | $3,800 - $11,000 | $5,000 | No Data | No Data |
| Avg. Wait for Unit Availability | 237 Days | 186 Days | 81 Days | 164 Days | No Data | No Data |
| Avg. Wait for Unit Availability | 251 Days | 37 Days | 32 Days | 132 Days | 598 Days | 280 Days |
| Ratio of Units in Building | 8% | 27% | 45% | 20% | 2% | 1% |
Transactions vs Inventory
Total number of units listed and leased in Annex
