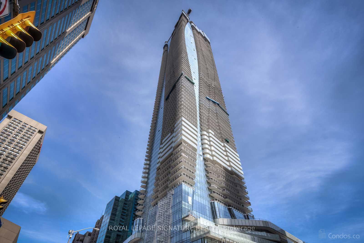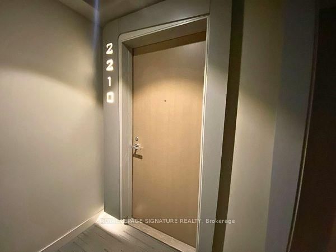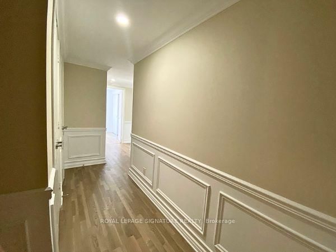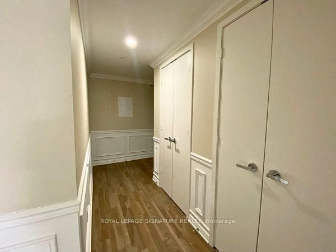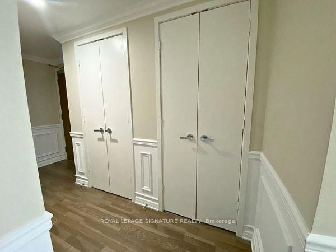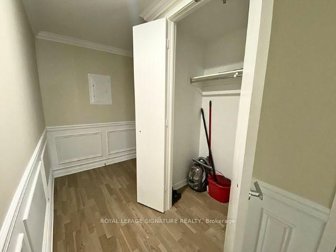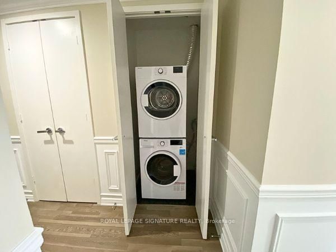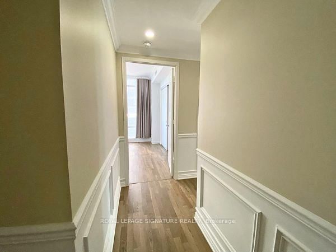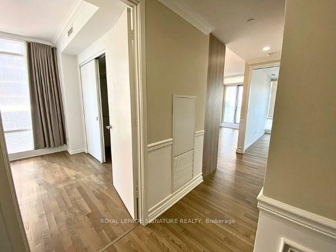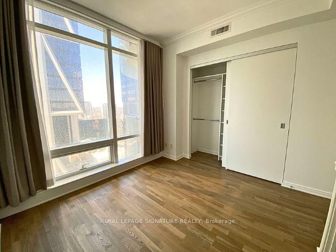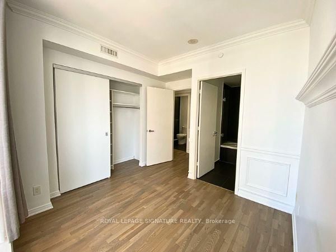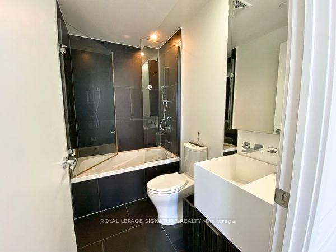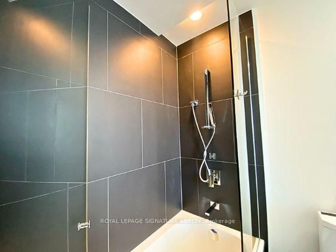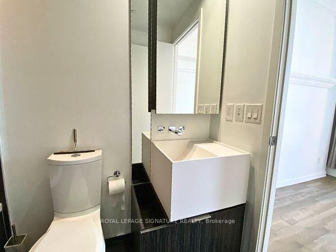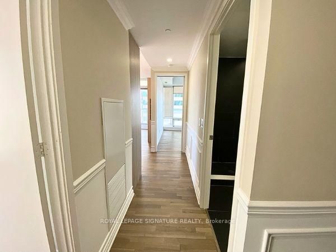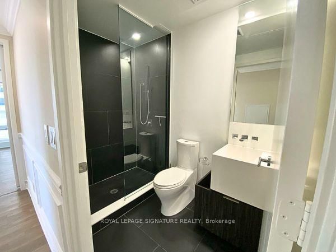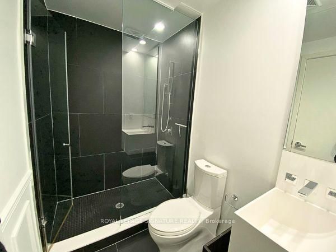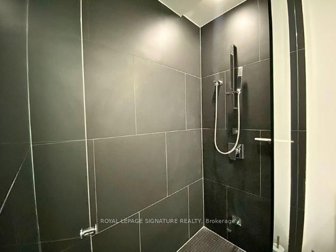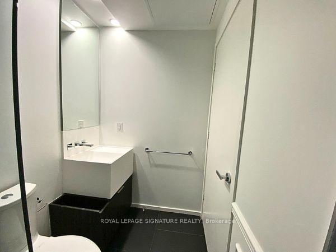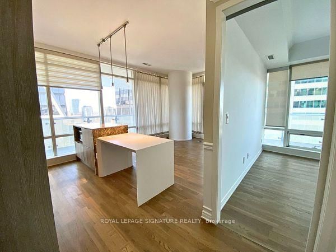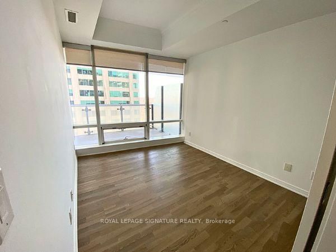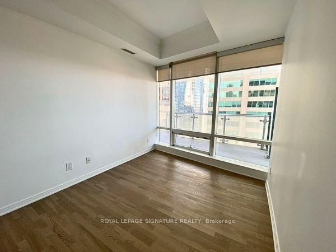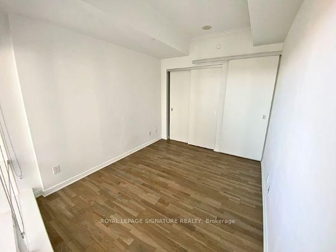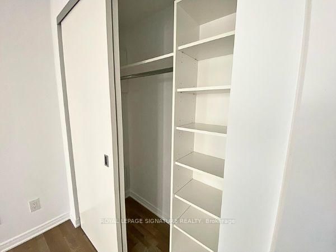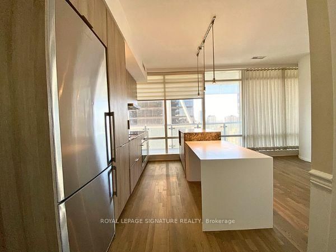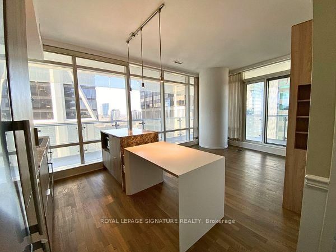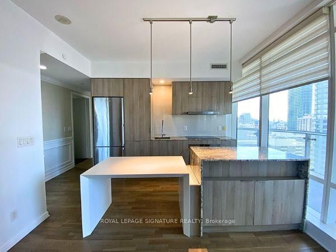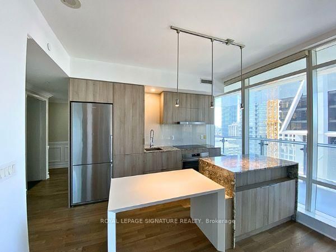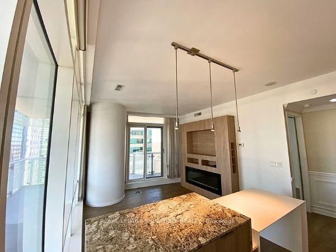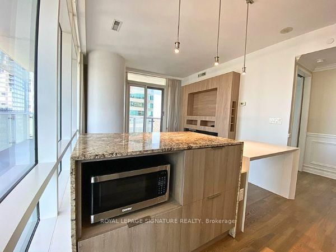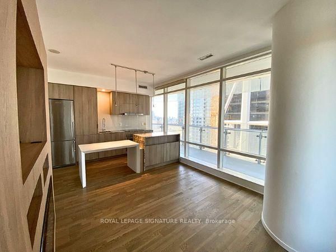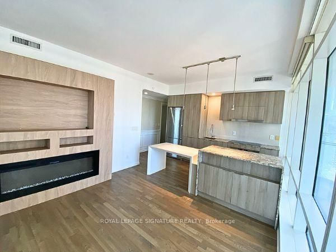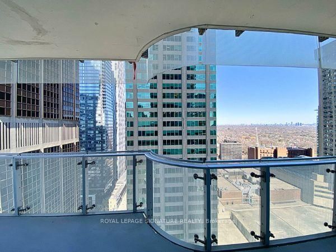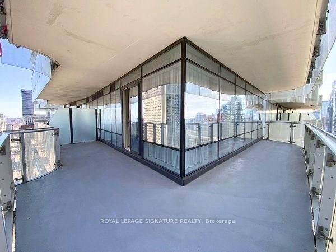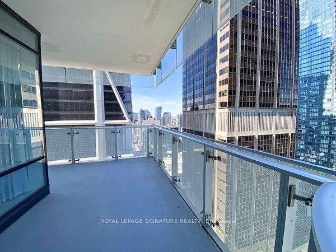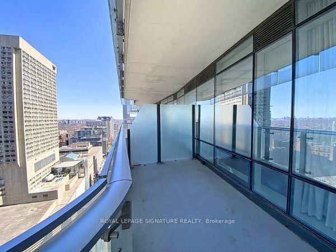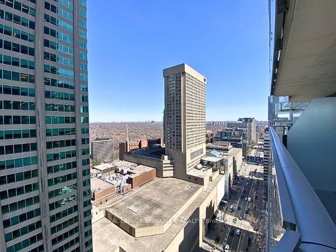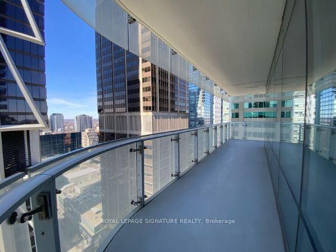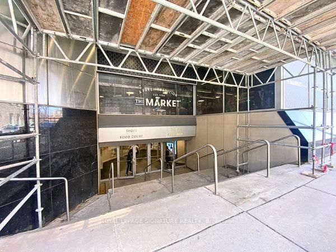2210 - 1 Bloor St E
Listing History
Details
Property Type:
Condo
Possession Date:
To Be Determined
Lease Term:
1 Year
Utilities Included:
No
Outdoor Space:
Balcony
Furnished:
No
Exposure:
North West
Locker:
Owned
Amenities
About this Listing
Welcome to One Bloor Condos, the perfect blend of modern luxury and unbeatable convenience in Toronto's vibrant Yorkville neighborhood. This stunning 2-bedroom, 2-bathroom suite on the 22nd floor offers breathtaking, unobstructed views of the city skyline, making it the ideal spot for young professionals who crave both style and comfort. With floor-to-ceiling windows that let in tons of natural light, sleek modern finishes, and a spacious private balcony, this space is designed for those who love the city vibe. The contemporary kitchen features premium stainless steel appliances, while the suite also includes a stacked washer and dryer for ultimate convenience. Enjoy top-tier amenities like a rooftop deck with incredible views, 24/7 concierge service, a state-of-the-art gym, a relaxing pool, and visitors' parking. Plus, you'll be steps
Extras**EXTRAS** Stainless Steel/Integrated - Fridge, Stove, Microwave, & Dishwasher. Stacked Washer/Dryer. 1 Parking Spot & 1 Locker Unit. Hydro Is Extra. Heat, Water, Building Insurance, Building Maintenance, Common Elements, Grounds Maintenance, Parking
royal lepage signature realtyMLS® #C12057860
Fees & Utilities
Utilities Included
Utility Type
Air Conditioning
Heat Source
Heating
Room Dimensions
Living
Dining
Kitchen
Bedroom
2nd Bedroom
Similar Listings
Explore Church - Toronto
Commute Calculator
Mortgage Calculator
Demographics
Based on the dissemination area as defined by Statistics Canada. A dissemination area contains, on average, approximately 200 – 400 households.
Building Trends At One Bloor Condos
Days on Strata
List vs Selling Price
Offer Competition
Turnover of Units
Property Value
Price Ranking
Sold Units
Rented Units
Best Value Rank
Appreciation Rank
Rental Yield
High Demand
Market Insights
Transaction Insights at One Bloor Condos
| Studio | 1 Bed | 1 Bed + Den | 2 Bed | 2 Bed + Den | 3 Bed | 3 Bed + Den | |
|---|---|---|---|---|---|---|---|
| Price Range | No Data | $630,000 - $660,000 | $753,000 - $1,110,000 | $1,050,000 - $1,500,000 | $1,510,000 - $2,000,000 | No Data | No Data |
| Avg. Cost Per Sqft | No Data | $1,221 | $1,390 | $1,224 | $1,336 | No Data | No Data |
| Price Range | No Data | $2,300 - $3,500 | $2,450 - $4,000 | $230 - $4,800 | $3,600 - $7,000 | $6,500 - $8,000 | No Data |
| Avg. Wait for Unit Availability | No Data | 43 Days | 28 Days | 24 Days | 40 Days | 79 Days | No Data |
| Avg. Wait for Unit Availability | No Data | 8 Days | 6 Days | 7 Days | 12 Days | 165 Days | No Data |
| Ratio of Units in Building | 1% | 21% | 30% | 31% | 19% | 1% | 1% |
Market Inventory
Total number of units listed and leased in Church - Toronto
