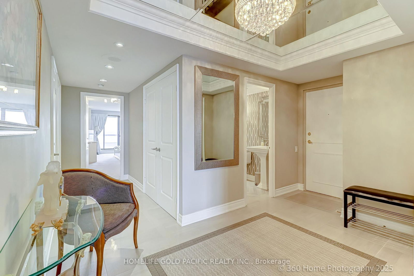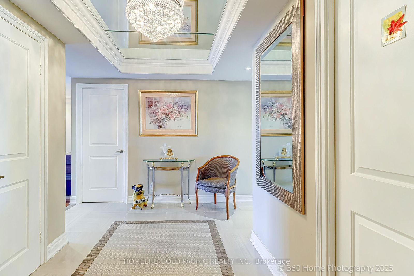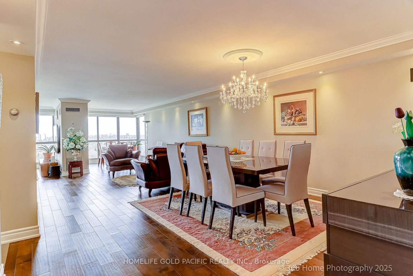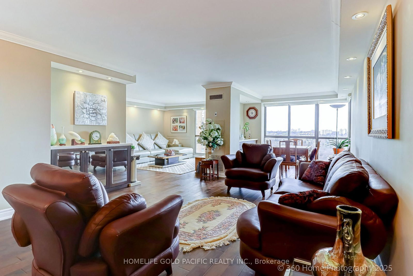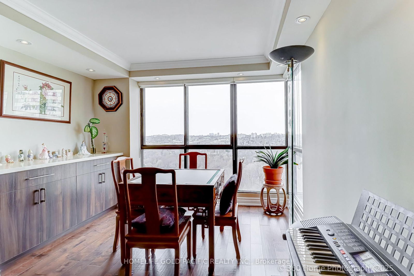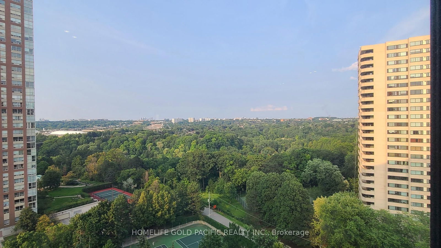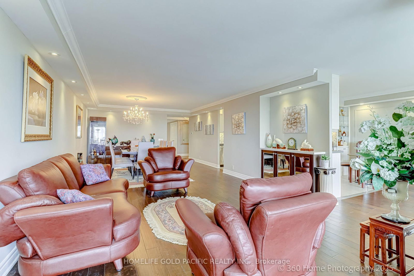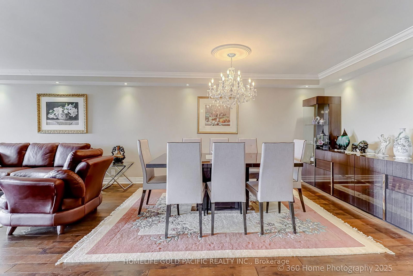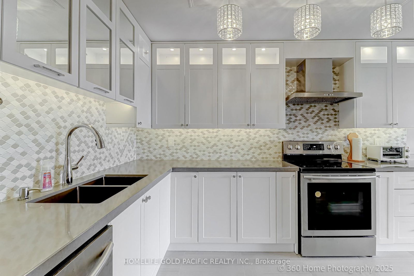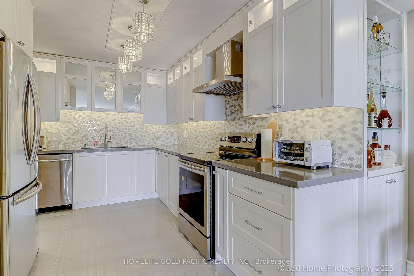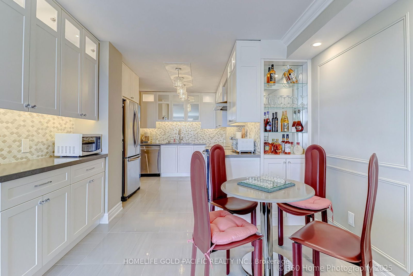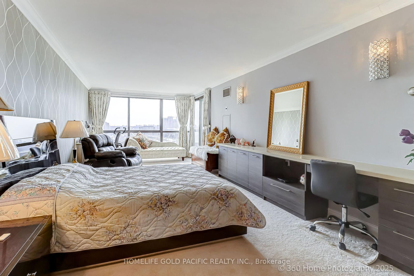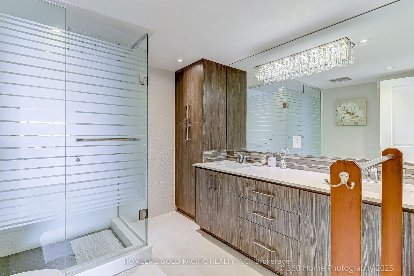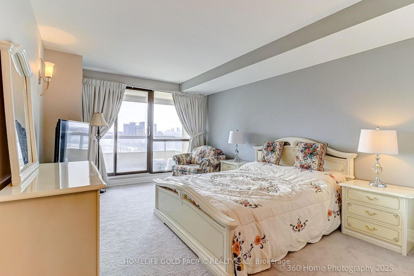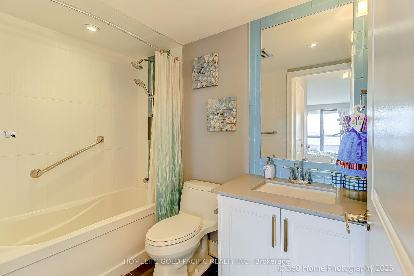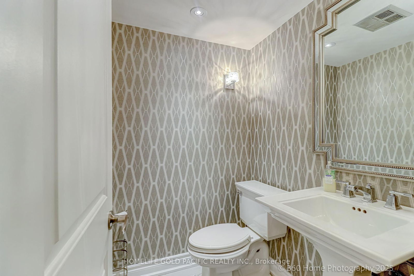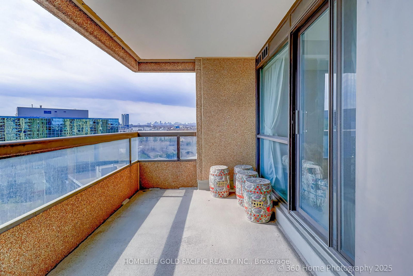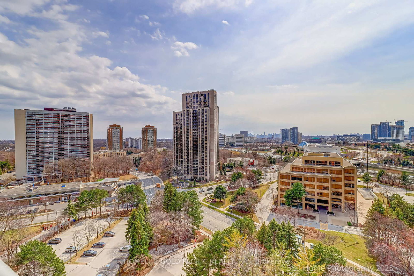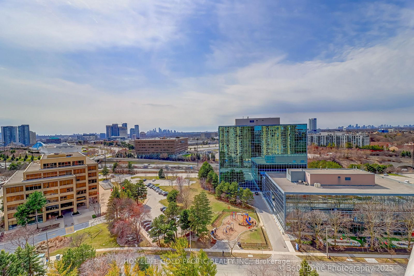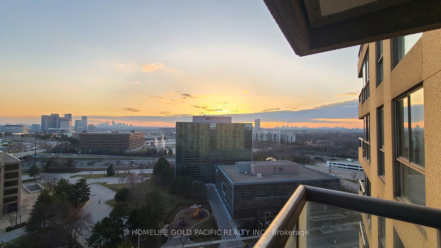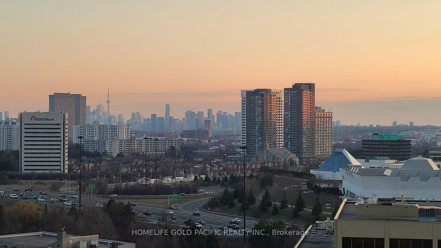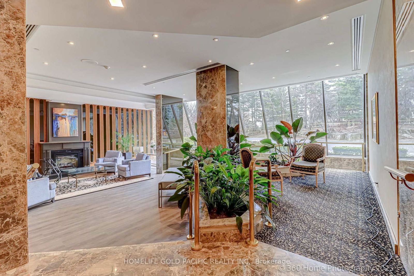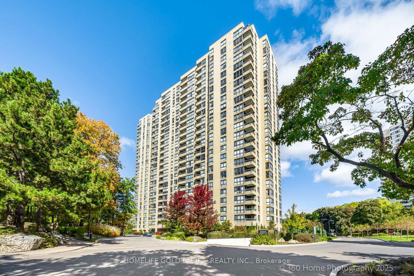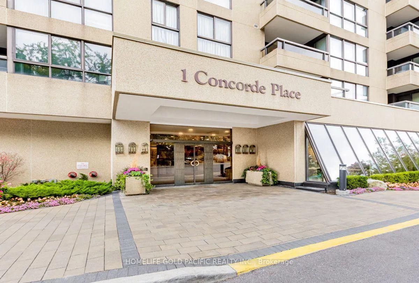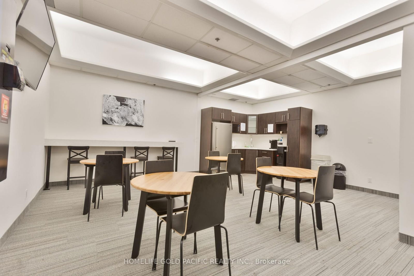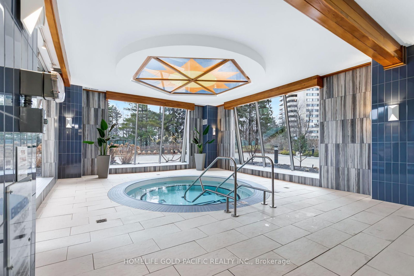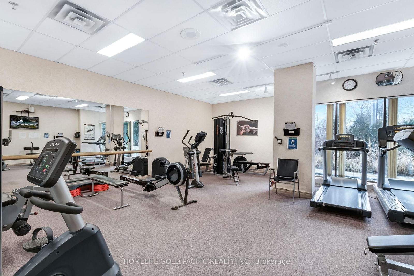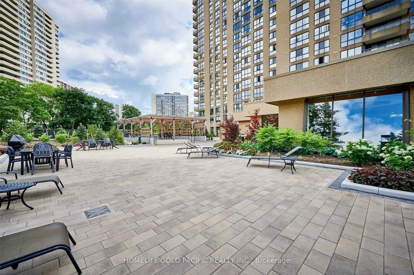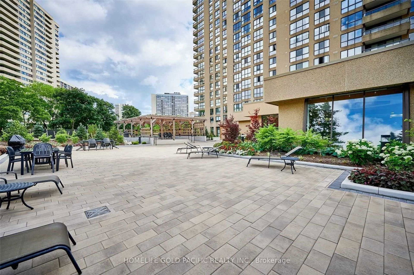1604 - 1 Concorde Pl
Listing History
Details
Property Type:
Condo
Maintenance Fees:
$1,964/mth
Taxes:
$4,814 (2024)
Cost Per Sqft:
$635/sqft
Outdoor Space:
Balcony
Locker:
Ensuite+Owned
Exposure:
North South
Possession Date:
60 days/TBA
Amenities
About this Listing
Welcome Home to this Gorgeous unit! Discover the Luxurious Highgate Condo Community! A Midtown Oasis Nestled in the Prime North York Area, Surrounded by Greenbelt, Conservation Area, Woodland Trails and Aga Khan Museum. Unobstructed view of the City and Don River Ravine *Fully renovated 2080 Sq Ft with Character and Style, attentions to every single detail! *Spacious and Functional Layout, Open concept Living and Dining Room continues the flow to the Sun-filled Solarium. *Modern Designer's Kitchen, Equipped with Stainless Steel Appliances: 3-doors Samsung fridge, glass top stove, dishwasher, upgraded kitchen exhaust and double undermount sink. Perfected with Granite Counter-top, Backsplash, Built-in Display and Extended Cabinets for ample storage! Combined with the Breakfast Area and the Family Room, ideal for entertainment and social gatherings of friends & families. *Primary Bedroom featuring dressing area, ensuite bathroom with frameless glass shower and Kohler fixture, well proportioned layout with wall-to-wall custom built closet. *Second bedroom with four pieces ensuite and walk-in closet. *Upgraded floorings, designer's floor tiles and premium carpet. all the luxurious finishings you can imagine! *Close to all amenities, TTC, minutes to highways and Shops At Don Mill. *Opportunity knocks - A City Retreat not to be missed!
ExtrasExisting: Stainless Steel Fridge, Stove, Dishwasher, Kitchen exhaust, Electric light fixtures, Washer & Dryer, Built-in Wall-to-wall Closets in Primary Bedroom and Window Coverings.
homelife gold pacific realty inc.MLS® #C12090035
Fees & Utilities
Maintenance Fees
Utility Type
Air Conditioning
Heat Source
Heating
Room Dimensions
Living
Combined with Dining, Laminate, Led Lighting
Dining
Combined with Living, Laminate, Crown Moulding
Family
Ne View, O/Looks Ravine, Open Concept
Solarium
Ne View, O/Looks Ravine
Kitchen
Granite Counter, Double Sink, Renovated
Bedroomeakfast
Built-in Shelves
Foyer
2 Piece Bath, Closet
Primary
Windows Floor to Ceiling, Walkout To Balcony, 4 Piece Ensuite
Other
with W Closet
2nd Bedroom
Walk-in Closet, Walkout To Balcony, 4 Piece Ensuite
Similar Listings
Explore Victoria Village
Commute Calculator
Mortgage Calculator
Demographics
Based on the dissemination area as defined by Statistics Canada. A dissemination area contains, on average, approximately 200 – 400 households.
Building Trends At Highgate Condos
Days on Strata
List vs Selling Price
Offer Competition
Turnover of Units
Property Value
Price Ranking
Sold Units
Rented Units
Best Value Rank
Appreciation Rank
Rental Yield
High Demand
Market Insights
Transaction Insights at Highgate Condos
| 1 Bed | 1 Bed + Den | 2 Bed | 2 Bed + Den | 3 Bed | 3 Bed + Den | |
|---|---|---|---|---|---|---|
| Price Range | $810,000 | $735,000 - $800,000 | $645,000 - $1,038,000 | $801,000 - $1,270,606 | No Data | No Data |
| Avg. Cost Per Sqft | $499 | $552 | $599 | $448 | No Data | No Data |
| Price Range | No Data | $2,700 | $3,100 - $3,250 | No Data | $5,300 | No Data |
| Avg. Wait for Unit Availability | 2471 Days | 278 Days | 60 Days | 87 Days | 379 Days | No Data |
| Avg. Wait for Unit Availability | No Data | 1022 Days | 134 Days | 161 Days | 865 Days | No Data |
| Ratio of Units in Building | 1% | 7% | 57% | 31% | 5% | 1% |
Market Inventory
Total number of units listed and sold in Victoria Village
