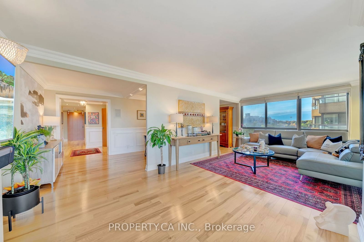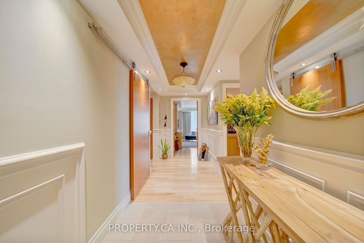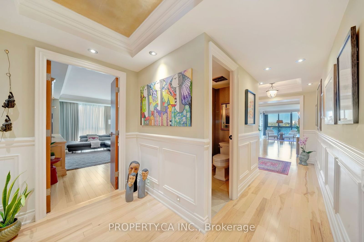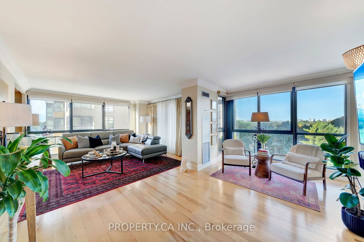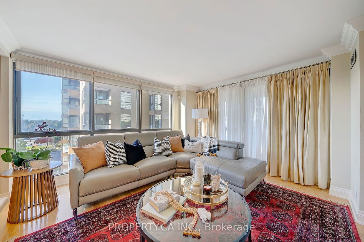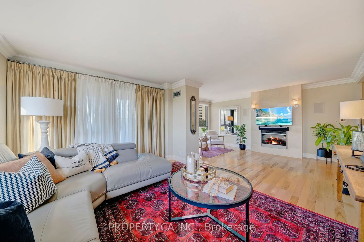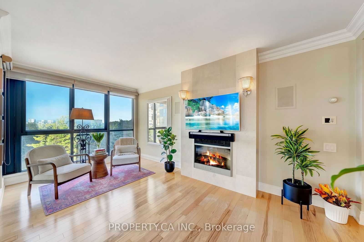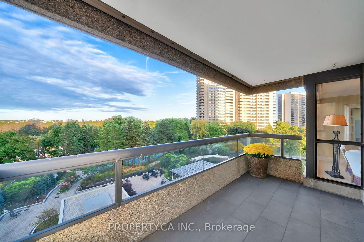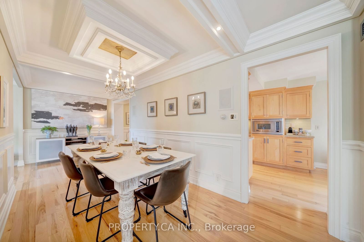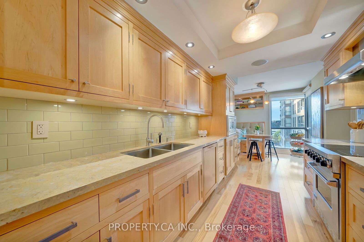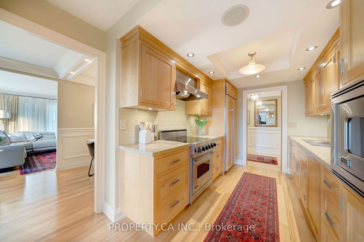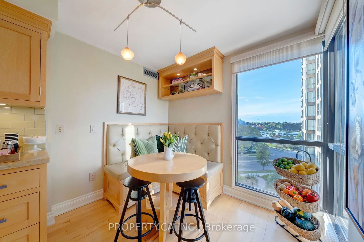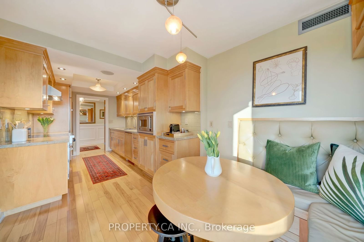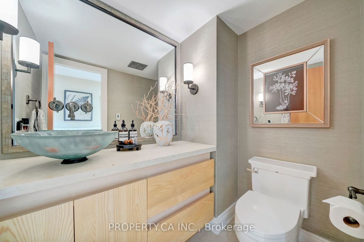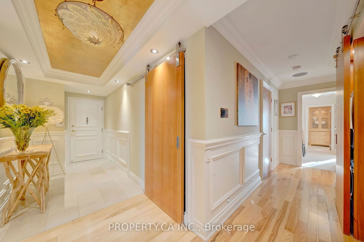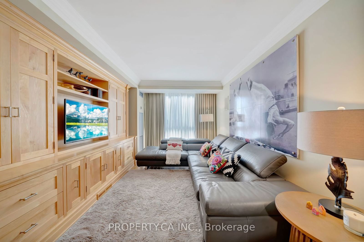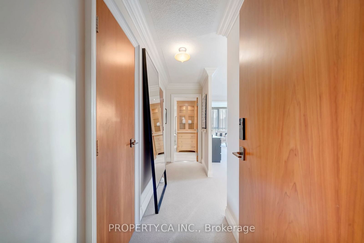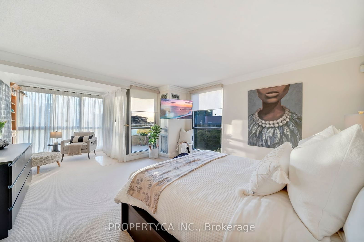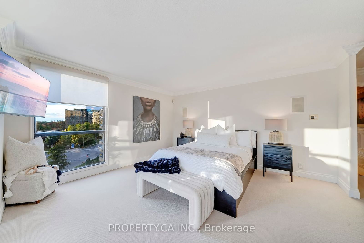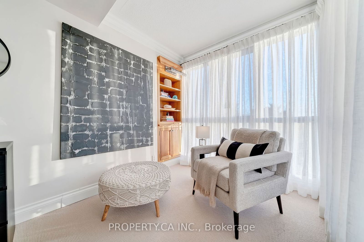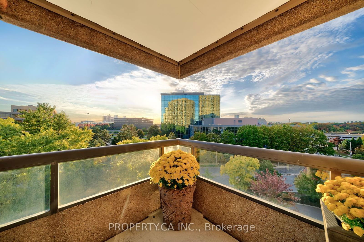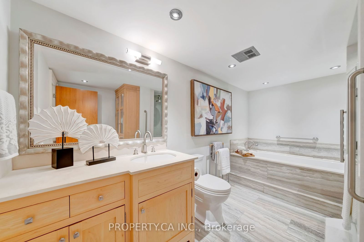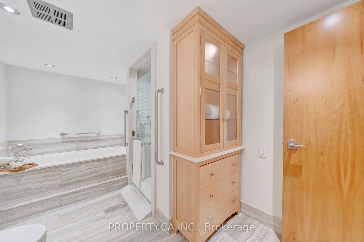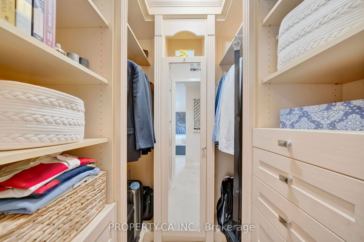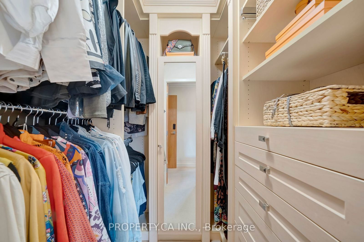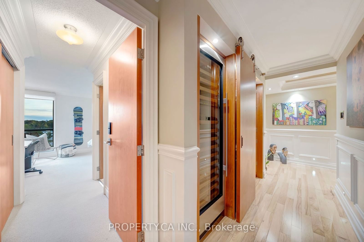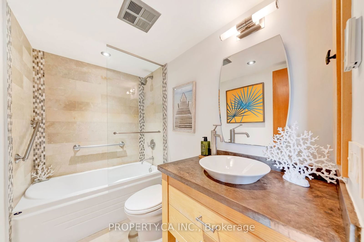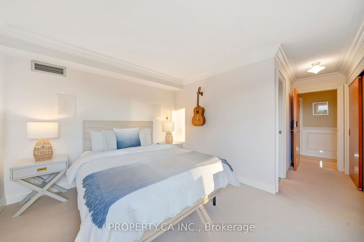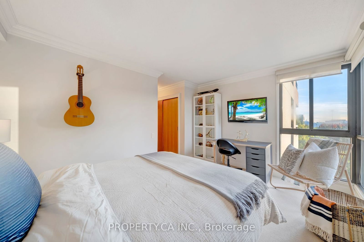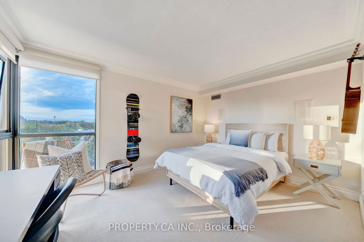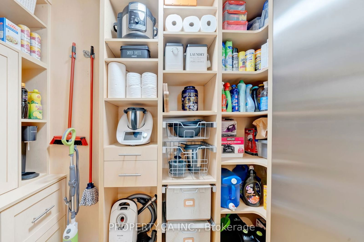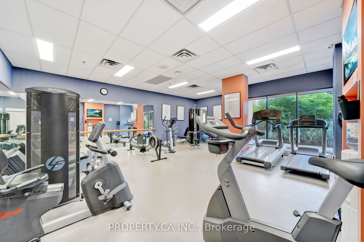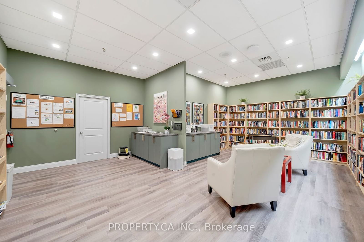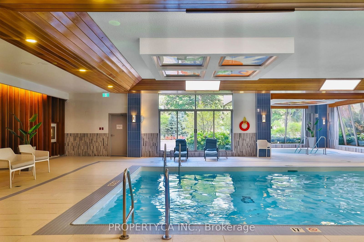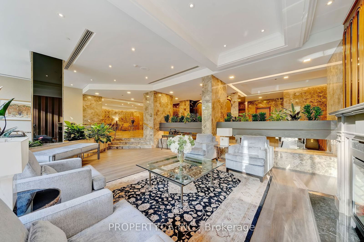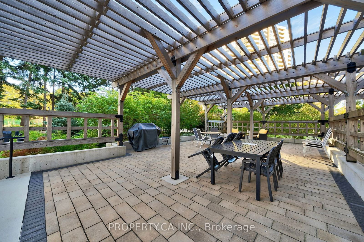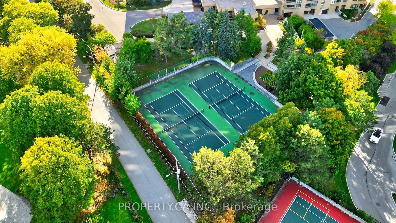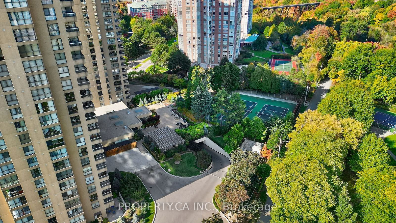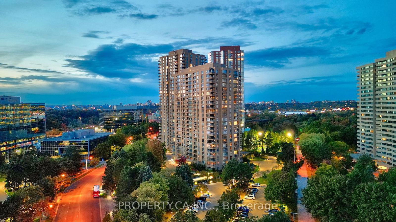606 - 1 Concorde Pl
Listing History
Unit Highlights
Maintenance Fees
Utility Type
- Air Conditioning
- Central Air
- Heat Source
- Gas
- Heating
- Forced Air
Room Dimensions
About this Listing
Immerse yourself in this one-of-a-kind, rarely offered and totally revamped suite, with state of the art design and finishes. Most sought after layout in the complex. This thoughtfully designed suite provides for ample space in every room perfect for luxurious living without any sacrifices. Decorate these bespoke wainscot walls with your treasured art collection. A chef's kitchen compliments the space with its own bright and spacious breakfast nook and floor to ceiling windows, ample cabinet storage and counter space. Experience the beauty of nature year round with the views of the ravine from not one but two balconies. The primary bedrooms serves as a private retreat with two walk-in closets, a private balcony perfect for sunset watching, a luxurious 4-pc ensuite bath with a soaker tub jacuzzi, providing a serene escape at the end of the day. A generous second bedroom has its own private 4-pc ensuite with toasty heated floors, making this bedroom ideal for guests, family or as a nanny suite. This extraordinary suite is a rare gem, offering unparalleled living experiences in one of Toronto most sought after condominiums. It's more than a condo - it's a lifestyle.
ExtrasThis luxurious complex offers a range of amenities including an indoor pool, 2 tennis courts, exercise room, awesome security, and ample visitor parking. This is a very well managed building with its own on-site superintendent.
property.ca inc.MLS® #C9398395
Amenities
Explore Neighbourhood
Similar Listings
Demographics
Based on the dissemination area as defined by Statistics Canada. A dissemination area contains, on average, approximately 200 – 400 households.
Price Trends
Maintenance Fees
Building Trends At Highgate Condos
Days on Strata
List vs Selling Price
Offer Competition
Turnover of Units
Property Value
Price Ranking
Sold Units
Rented Units
Best Value Rank
Appreciation Rank
Rental Yield
High Demand
Transaction Insights at 1 Concorde Place
| 1 Bed | 1 Bed + Den | 2 Bed | 2 Bed + Den | 3 Bed | 3 Bed + Den | |
|---|---|---|---|---|---|---|
| Price Range | No Data | $735,000 - $800,000 | $645,000 - $1,038,000 | $801,000 - $900,000 | No Data | No Data |
| Avg. Cost Per Sqft | No Data | $552 | $550 | $391 | No Data | No Data |
| Price Range | No Data | No Data | $3,100 - $5,500 | $4,000 | $5,300 | No Data |
| Avg. Wait for Unit Availability | No Data | 278 Days | 56 Days | 100 Days | 271 Days | No Data |
| Avg. Wait for Unit Availability | No Data | 1291 Days | 125 Days | 181 Days | 865 Days | No Data |
| Ratio of Units in Building | 1% | 7% | 60% | 28% | 6% | 1% |
Transactions vs Inventory
Total number of units listed and sold in Victoria Village
