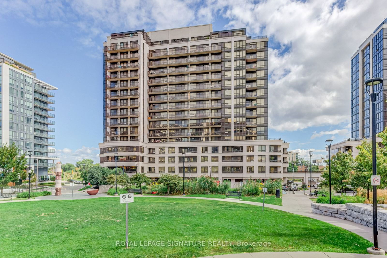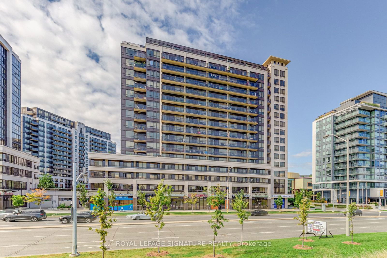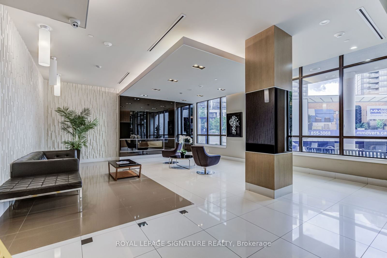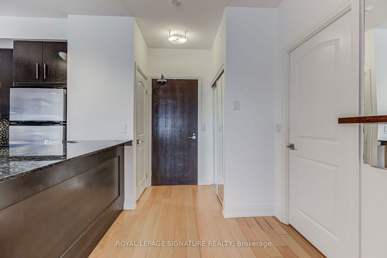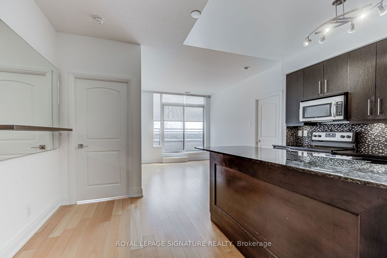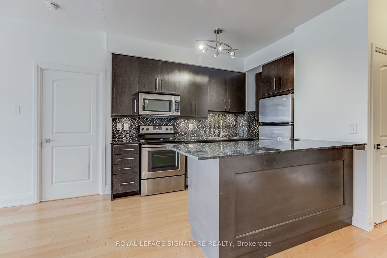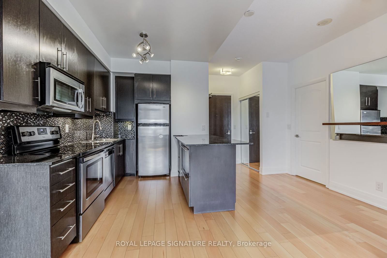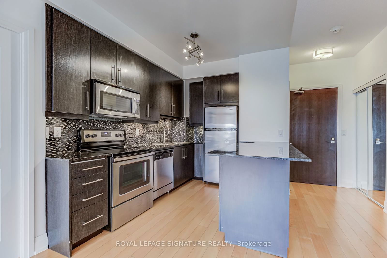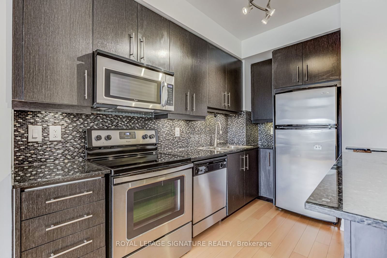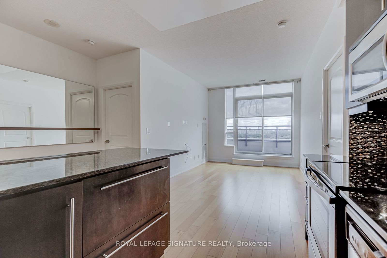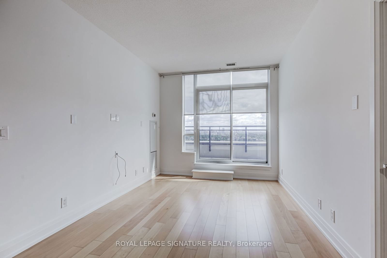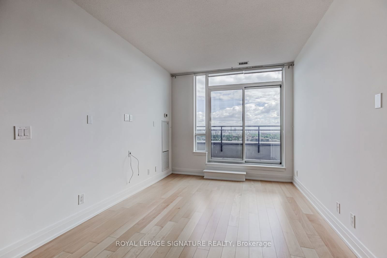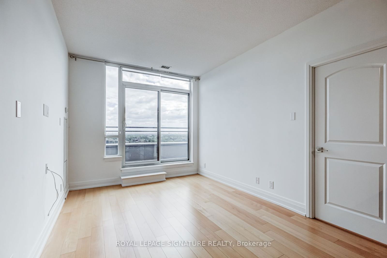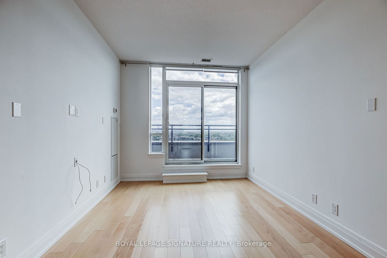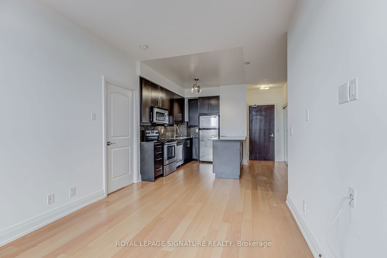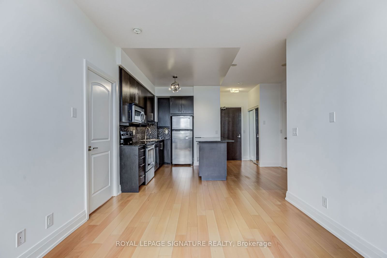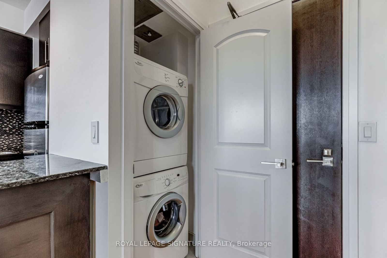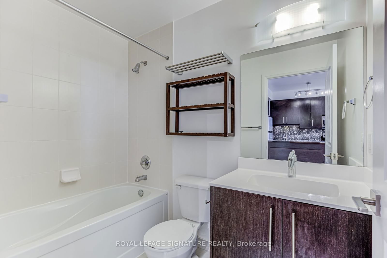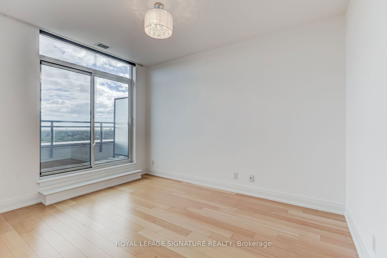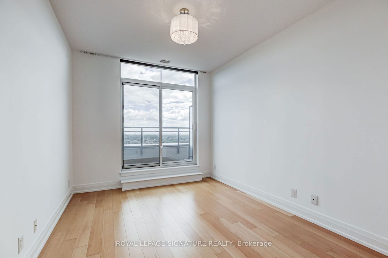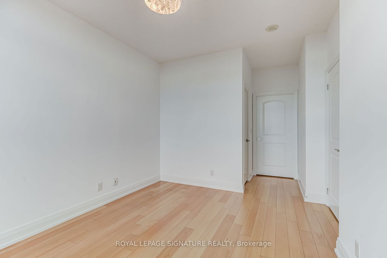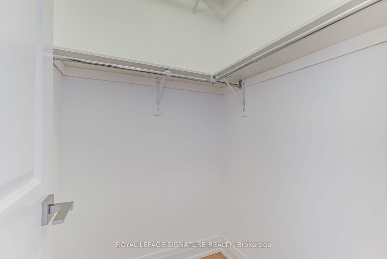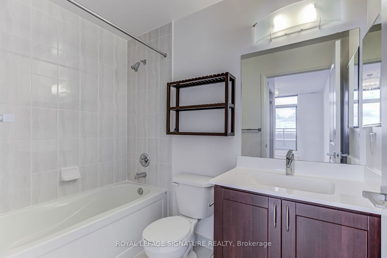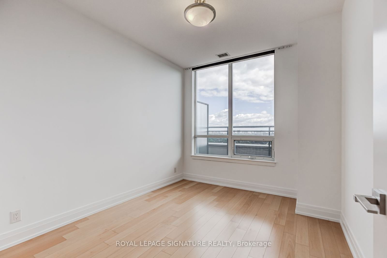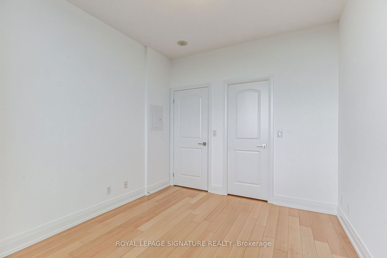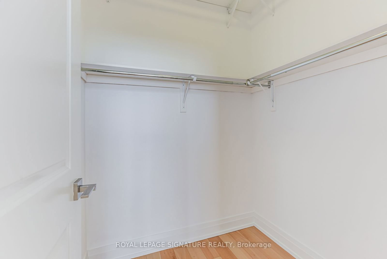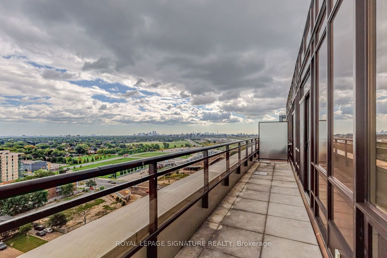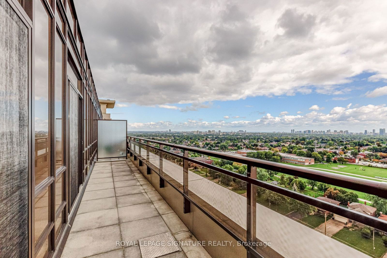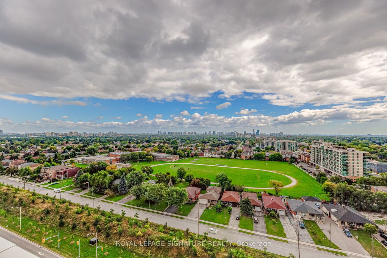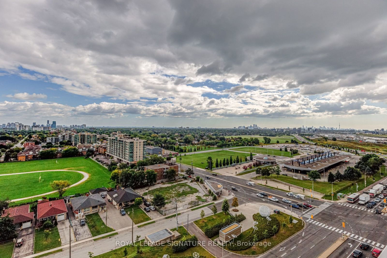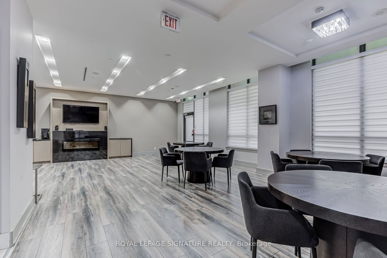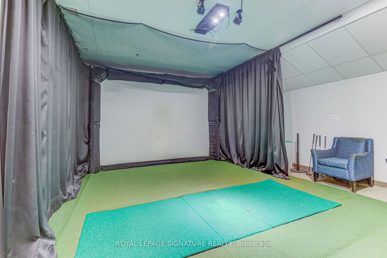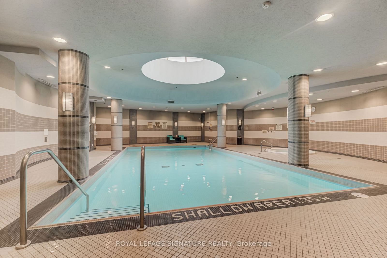PH8 - 1 De Boers Dr
Listing History
Unit Highlights
Utilities Included
Utility Type
- Air Conditioning
- Central Air
- Heat Source
- Gas
- Heating
- Forced Air
Room Dimensions
About this Listing
Step Into This Gorgeous 2-Bedroom, 2-Washroom Penthouse Boasting A Massive Balcony With Breathtaking, Unobstructed Southeast Views! Perfectly Situated By The Sheppard West Subway Station, This Gem Offers Easy Access To Highway 401, Yorkdale Mall, York University, Shopping, Parks, Trails, Community Centers, Restaurants, And More. It's An Ideal Home For Professionals, Students, And Families Alike. This Upgraded Unit Features Hardwood Flooring Throughout, Complemented By Massive Windows That Flood The Space With Natural Light. The Highly Desirable Open-Concept Layout Seamlessly Integrates The Living, Dining, And Kitchen Areas. The Kitchen Comes Equipped With Stainless Steel Appliances, Granite Countertops, And A Large Island With A Breakfast Bar Overhang. The Primary Bedroom Is Complete With A Walk-In Closet, A Luxurious 4-Piece Ensuite Bathroom, And A Walk-Out To The Balcony. The Second Bedroom Also Boasts A Walk-In Closet And A Large Window. Convenience Is Key With In-Suite Laundry Featuring A Stacked Washer And Dryer.
ExtrasThe Building Features Superb Amenities Including A full gym, Indoor Pool, Sauna, Golf Simulator, Party Room, Guest Suites, Visitor Parking, and 24-hour concierge services! Tenant to Set Up Own Hydro, Cable and Internet Services!
royal lepage signature realtyMLS® #W11908892
Amenities
Explore Neighbourhood
Similar Listings
Demographics
Based on the dissemination area as defined by Statistics Canada. A dissemination area contains, on average, approximately 200 – 400 households.
Price Trends
Maintenance Fees
Building Trends At Metropolis & Parkside at Metroplace
Days on Strata
List vs Selling Price
Or in other words, the
Offer Competition
Turnover of Units
Property Value
Price Ranking
Sold Units
Rented Units
Best Value Rank
Appreciation Rank
Rental Yield
High Demand
Transaction Insights at 1 De Boers Drive
| Studio | 1 Bed | 1 Bed + Den | 2 Bed | 2 Bed + Den | 3 Bed | 3 Bed + Den | |
|---|---|---|---|---|---|---|---|
| Price Range | No Data | $500,000 - $517,500 | $525,000 - $589,000 | $667,250 - $730,000 | $750,000 | No Data | $740,000 |
| Avg. Cost Per Sqft | No Data | $867 | $841 | $732 | $658 | No Data | $647 |
| Price Range | No Data | $2,125 - $2,400 | $2,200 - $2,700 | $3,100 | $2,950 - $3,200 | No Data | $3,800 |
| Avg. Wait for Unit Availability | No Data | 59 Days | 15 Days | 84 Days | 69 Days | 342 Days | 506 Days |
| Avg. Wait for Unit Availability | 1180 Days | 39 Days | 14 Days | 160 Days | 66 Days | No Data | 425 Days |
| Ratio of Units in Building | 1% | 17% | 59% | 9% | 14% | 1% | 2% |
Transactions vs Inventory
Total number of units listed and leased in York University Heights
