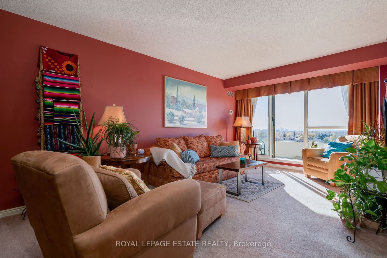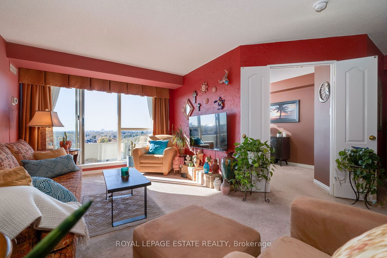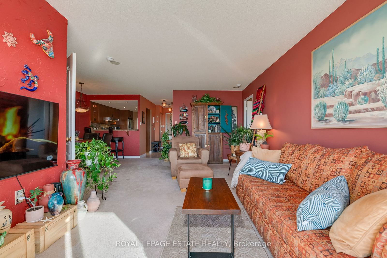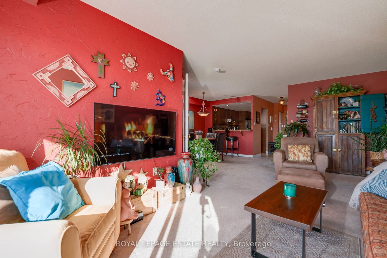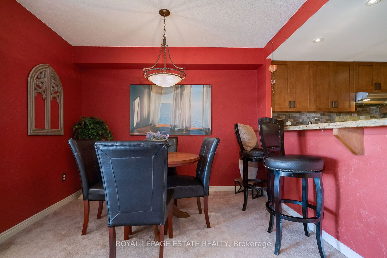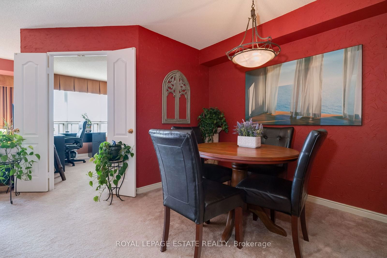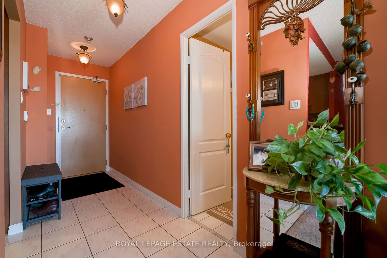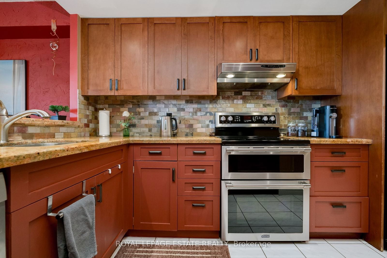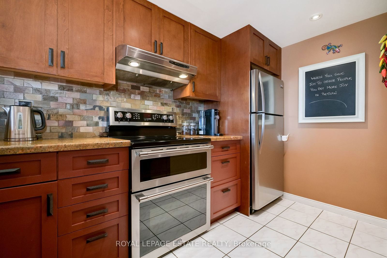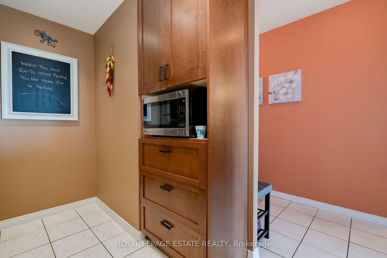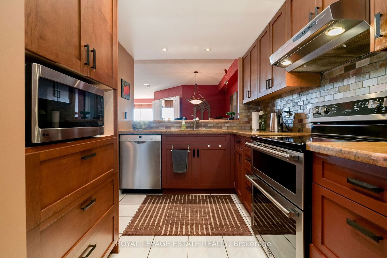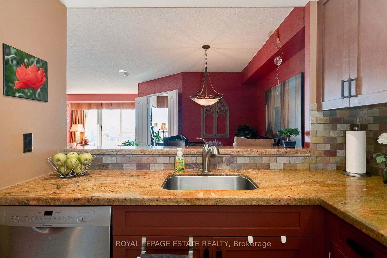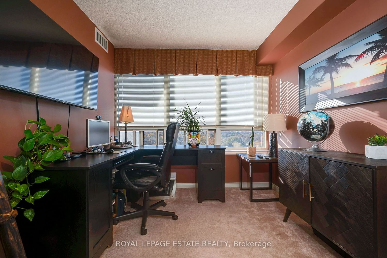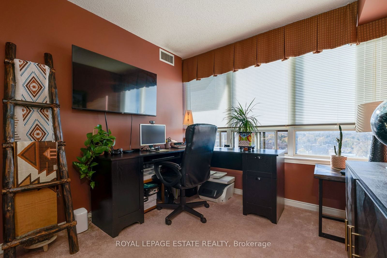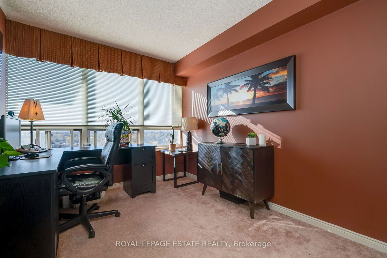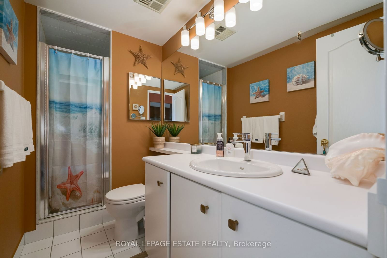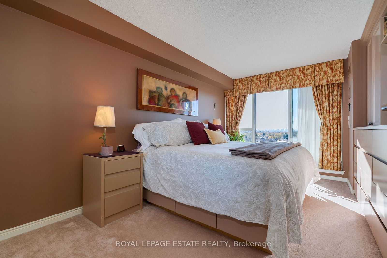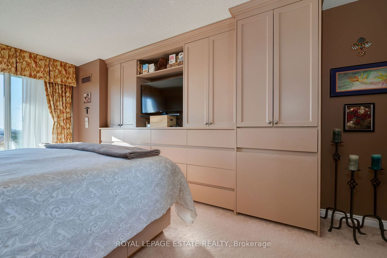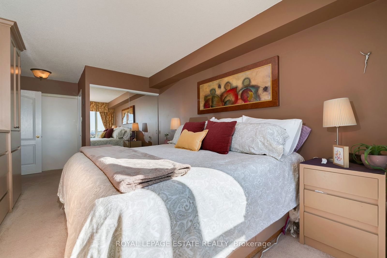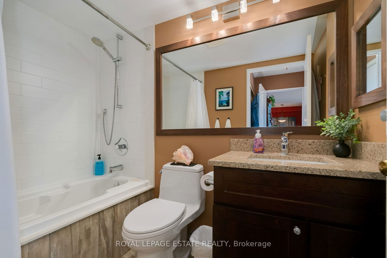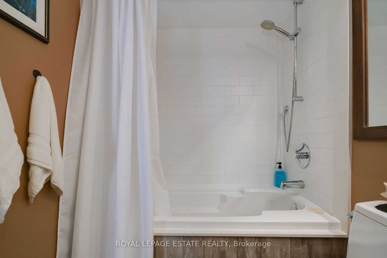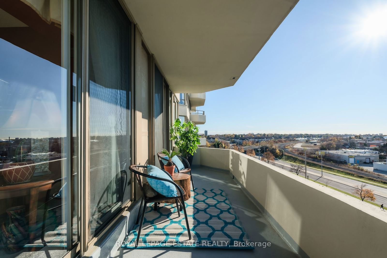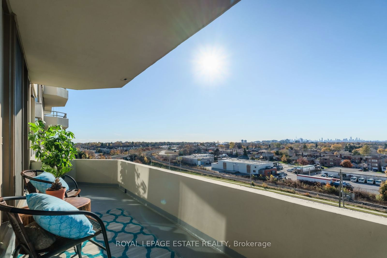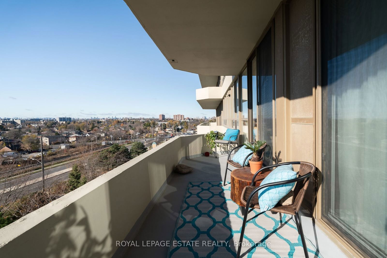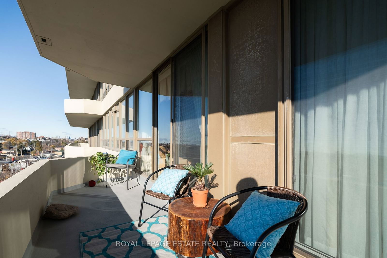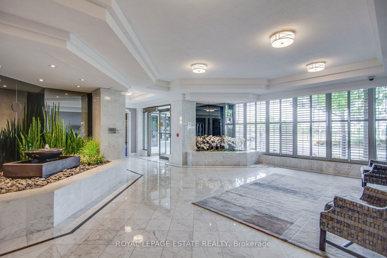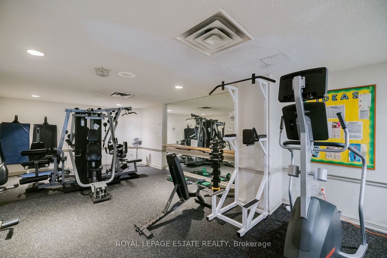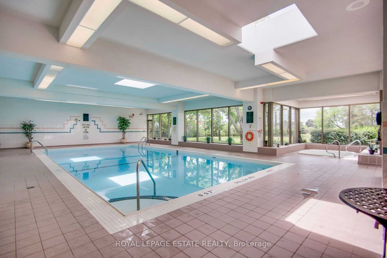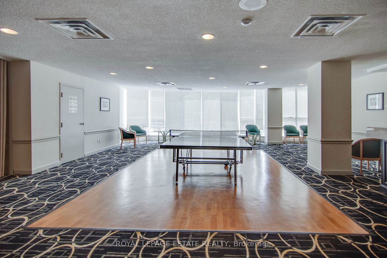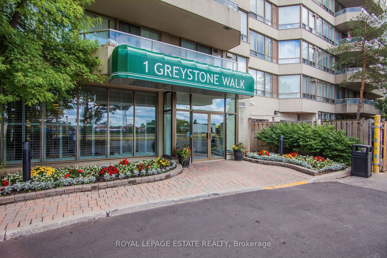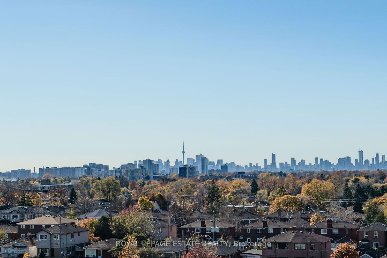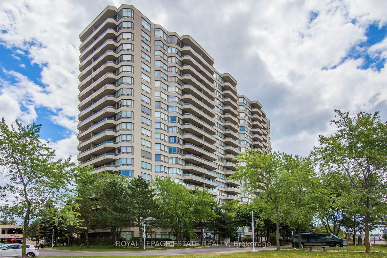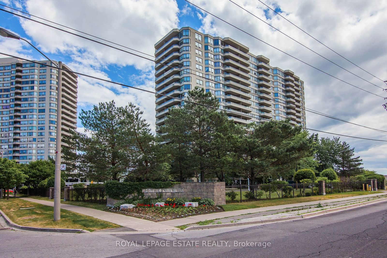878 - 1 Greystone Walk Dr
Listing History
Unit Highlights
Maintenance Fees
Utility Type
- Air Conditioning
- Central Air
- Heat Source
- Gas
- Heating
- Forced Air
Room Dimensions
About this Listing
Well Maintained Tridel Built Spilt 2 Bed, 2 Bath just under 1000 sq. ft. Condo w/Crazy, STUNNING Views of Downtown Skyline/CN Tower/Sunsets. Upgraded, Opened Kitchen w/Breakfast Bar, B/I Cupboards, Marble Counters & S/S Appliances for Easy Meal Preparation. 3-Pc. Main Bath with W/I Shower, Huge Living Rm Combined with Dining Rm, 2 W/Os from Living Rm & Primary to Your Completely Private 22' Long Balcony. Large Primary Features a Wall's Length of Custom B/I Cabinets, Mirrored Double Closet & 4-Pc. Ensuite Upgraded with Soaker Tub. 2nd Bed Has Large Windows & Double Closet. Ensuite Laundry with S/S Stackable Washer/Dryer & Lots of Storage Space. Original Owner Has Maintained Condo in Pristine Condition Which Includes 1 Parking Spot. Building Offers Indoor Pool, Sauna, Hot Tub, Gym, Games Room, Party Room, TV/Movie Room, Squash Court, 3 Outdoor Tennis Courts, Rooftop Terrace & 2 Guest Suites. All Amenities Are Not Shared with 3 & 5 Greystone. Gated Community w/24 hr Security & Visitor's Parking. Conveniently Located Near GO Station, TTC & Walking Distance to Plaza.
ExtrasS/S Refrigerator, Stove, B/I Dishwasher, Microwave, Washer, Dryer and All Elfs.
royal lepage estate realtyMLS® #E11899013
Amenities
Explore Neighbourhood
Similar Listings
Demographics
Based on the dissemination area as defined by Statistics Canada. A dissemination area contains, on average, approximately 200 – 400 households.
Price Trends
Maintenance Fees
Building Trends At 1 Greystone Walk Condos
Days on Strata
List vs Selling Price
Offer Competition
Turnover of Units
Property Value
Price Ranking
Sold Units
Rented Units
Best Value Rank
Appreciation Rank
Rental Yield
High Demand
Transaction Insights at 1 Greystone Walk Drive
| 2 Bed | 2 Bed + Den | 3 Bed + Den | |
|---|---|---|---|
| Price Range | $540,000 - $650,000 | $490,000 - $635,000 | No Data |
| Avg. Cost Per Sqft | $586 | $501 | No Data |
| Price Range | $2,700 - $2,750 | $2,700 - $3,200 | No Data |
| Avg. Wait for Unit Availability | 69 Days | 39 Days | No Data |
| Avg. Wait for Unit Availability | 147 Days | 114 Days | No Data |
| Ratio of Units in Building | 33% | 67% | 1% |
Transactions vs Inventory
Total number of units listed and sold in Scarborough Junction
