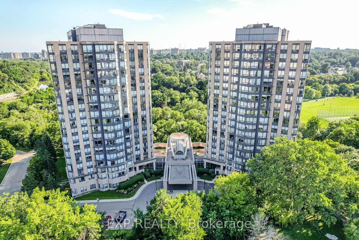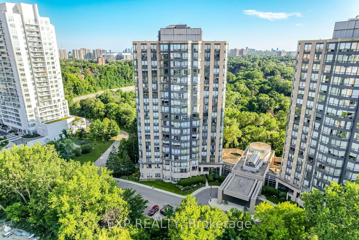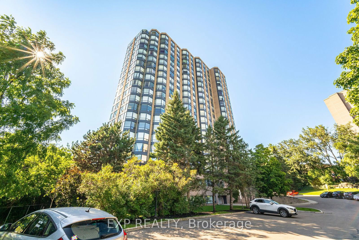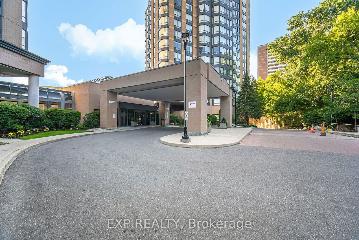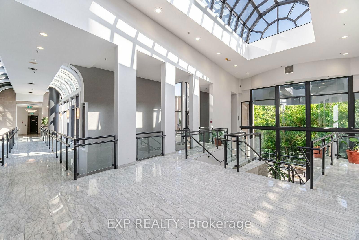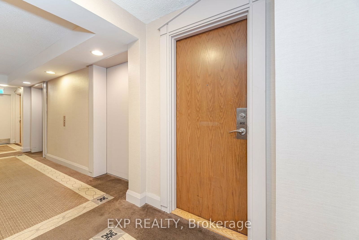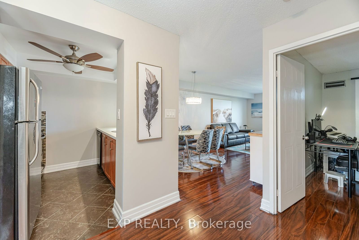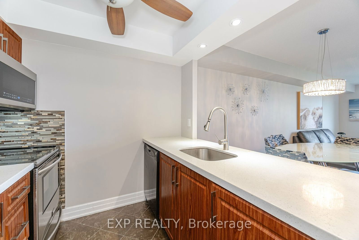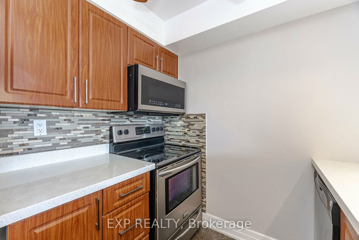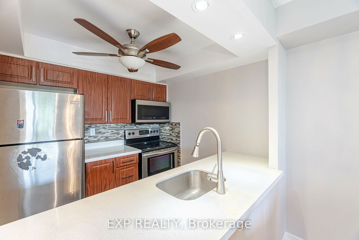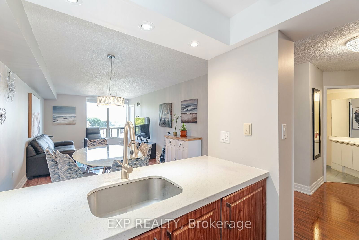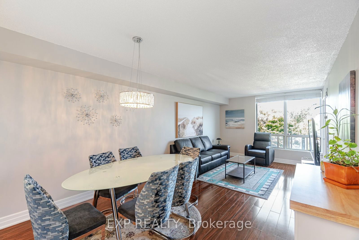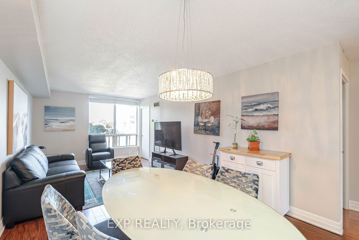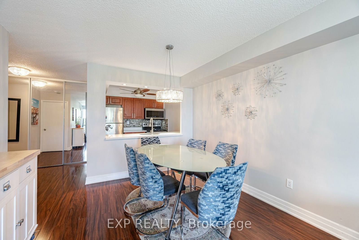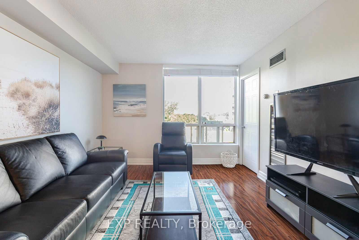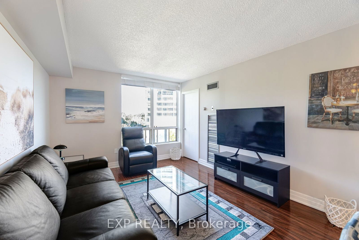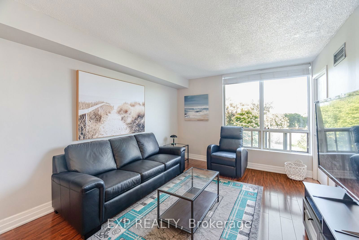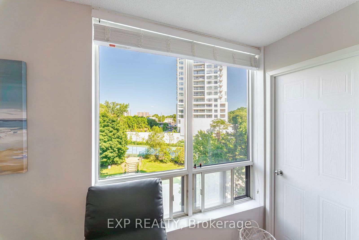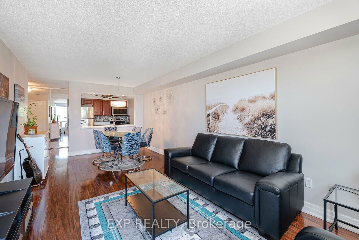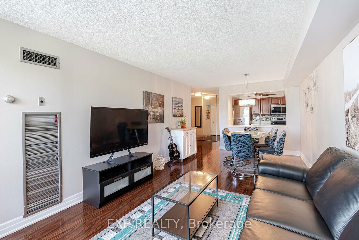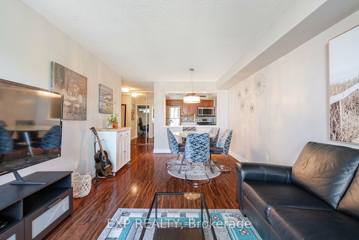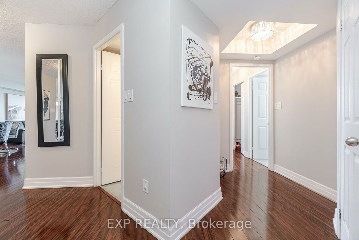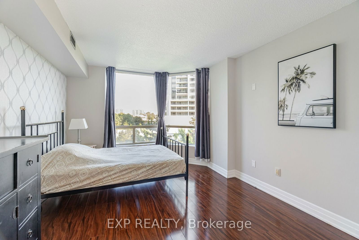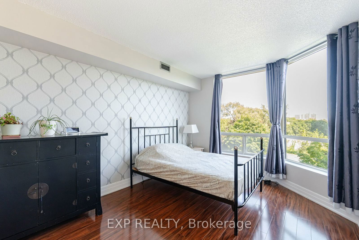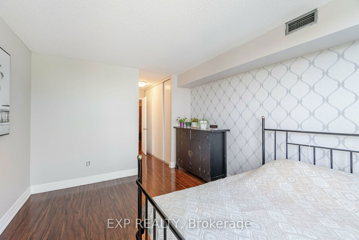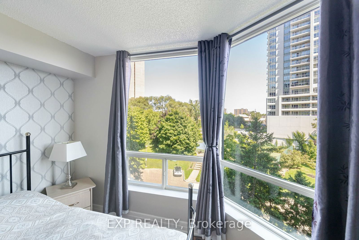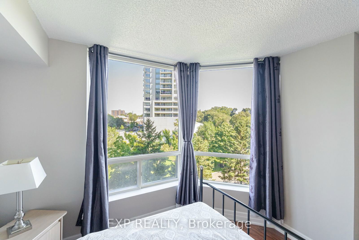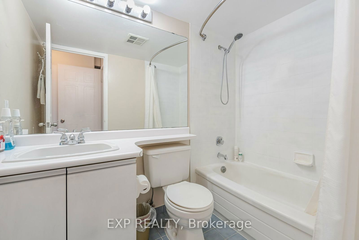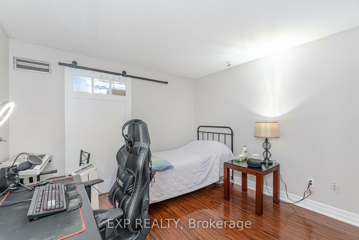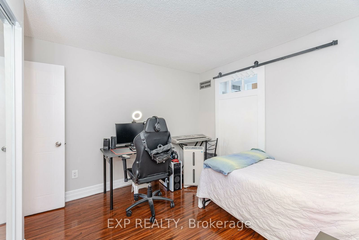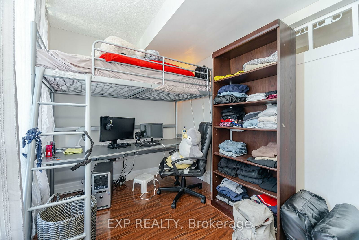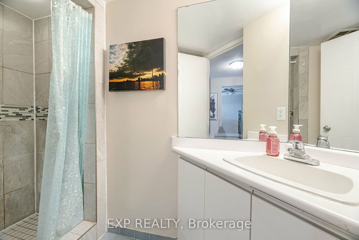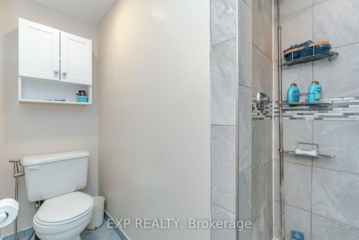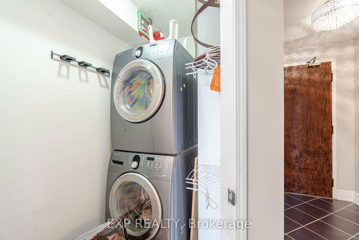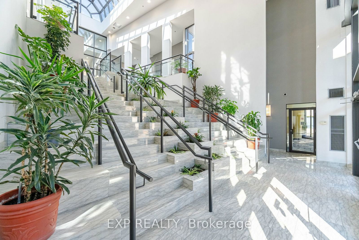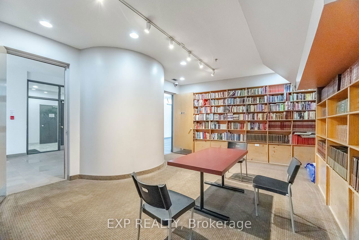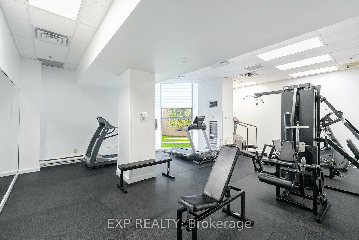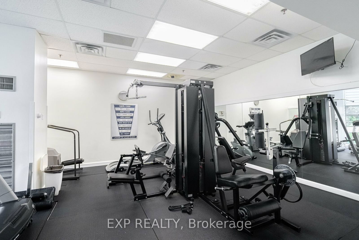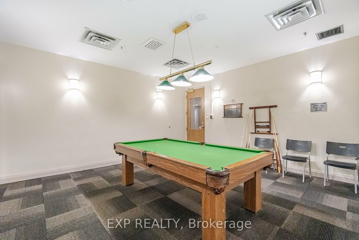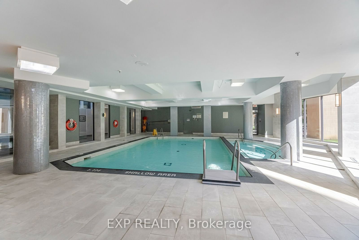401 - 1 Hickory Tree Rd
Listing History
Unit Highlights
Maintenance Fees
Utility Type
- Air Conditioning
- Central Air
- Heat Source
- Gas
- Heating
- Forced Air
Room Dimensions
About this Listing
Welcome to this beautifully maintained 1,150 sq. ft. condo, offering 2 bedrooms and a versatile solarium, currently set up as a third bedroom for a baby. This elegant home showcases laminate flooring throughout, a modern kitchen with quartz countertops, and a chic backsplash. The primary bedroom features two closets and a luxurious 4-piece ensuite. Residents enjoy access to premium amenities, including a guest suite, indoor pool, hot tub, sauna, fully equipped gym, indoor car wash, tennis court, and 24-hour security. Perfectly situated near the TTC, GO Station, and Highways 400 and 401, this condo blends comfort, style, and convenience.
exp realtyMLS® #W9510038
Amenities
Explore Neighbourhood
Similar Listings
Demographics
Based on the dissemination area as defined by Statistics Canada. A dissemination area contains, on average, approximately 200 – 400 households.
Price Trends
Maintenance Fees
Building Trends At River Ridge
Days on Strata
List vs Selling Price
Offer Competition
Turnover of Units
Property Value
Price Ranking
Sold Units
Rented Units
Best Value Rank
Appreciation Rank
Rental Yield
High Demand
Transaction Insights at 1 Hickory Tree Road
| 1 Bed | 1 Bed + Den | 2 Bed | 2 Bed + Den | 3 Bed | 3 Bed + Den | |
|---|---|---|---|---|---|---|
| Price Range | $465,000 | $450,000 - $490,000 | $500,000 - $555,000 | $515,000 - $570,000 | $710,000 | No Data |
| Avg. Cost Per Sqft | $733 | $658 | $517 | $512 | $374 | No Data |
| Price Range | $2,250 - $2,400 | $2,350 - $2,450 | $2,849 | No Data | No Data | No Data |
| Avg. Wait for Unit Availability | 137 Days | 44 Days | 84 Days | 42 Days | No Data | No Data |
| Avg. Wait for Unit Availability | 174 Days | 143 Days | 522 Days | 184 Days | No Data | No Data |
| Ratio of Units in Building | 17% | 30% | 22% | 31% | 2% | 1% |
Transactions vs Inventory
Total number of units listed and sold in Weston
