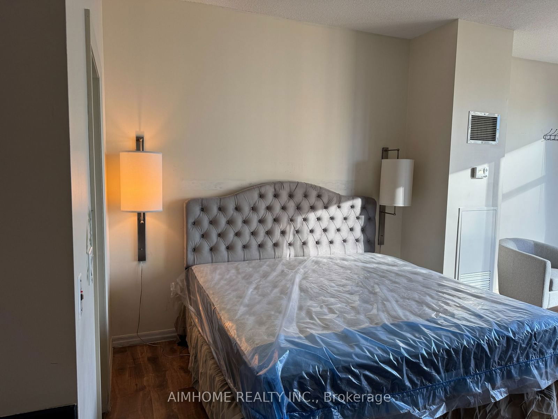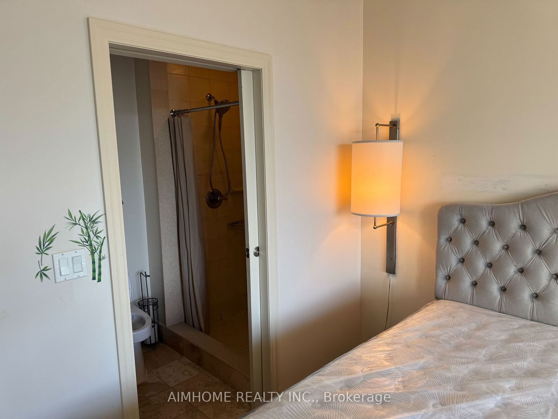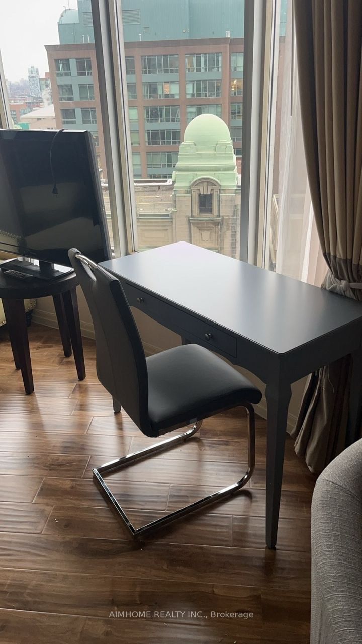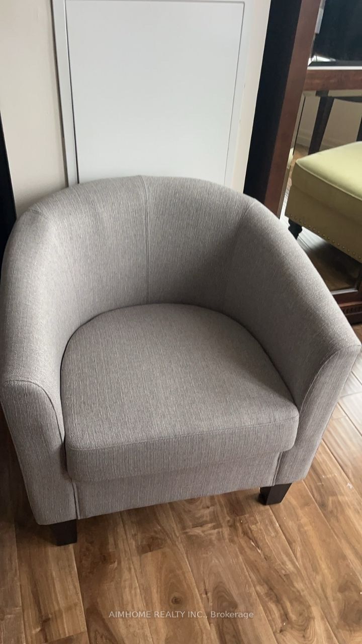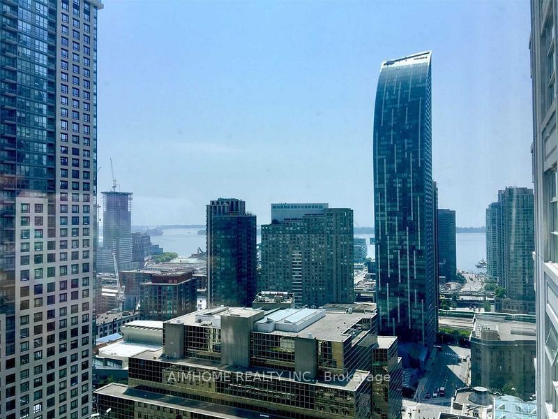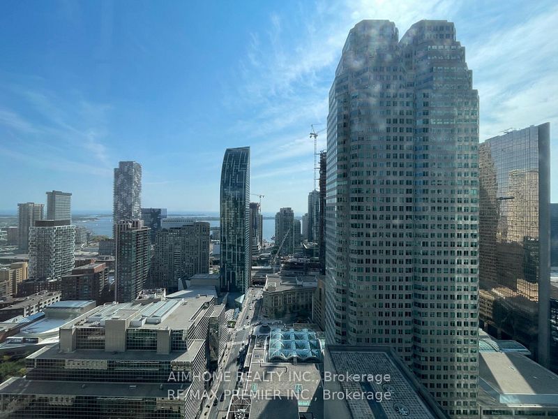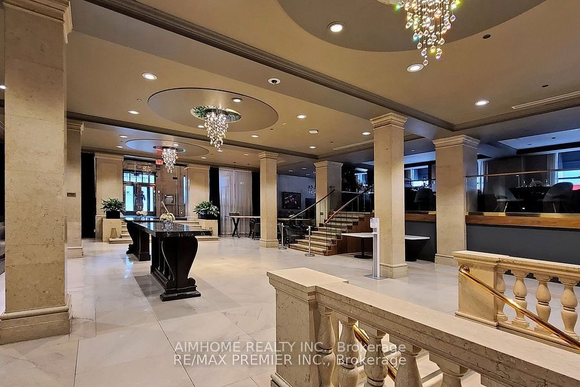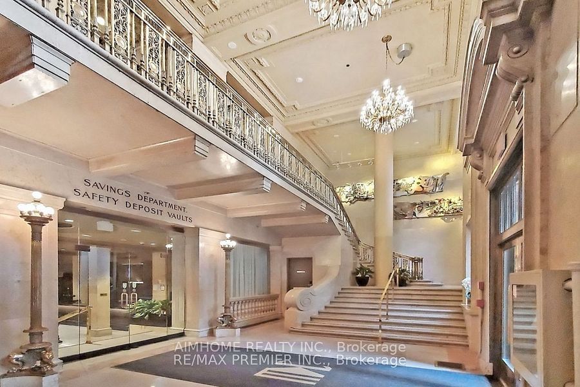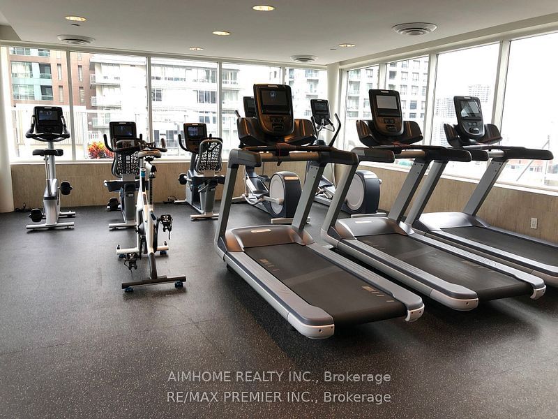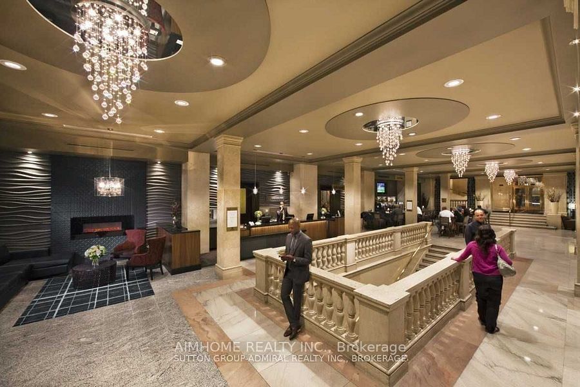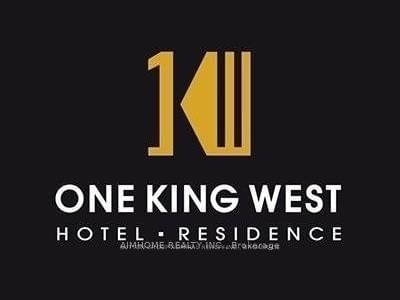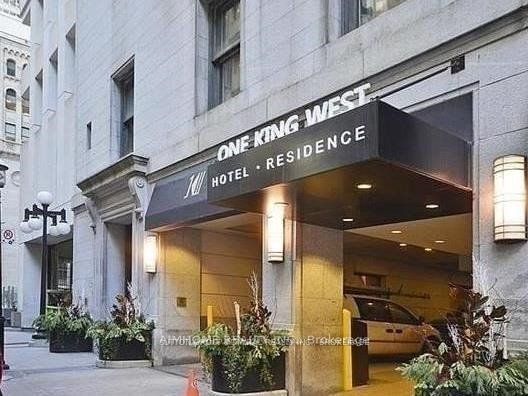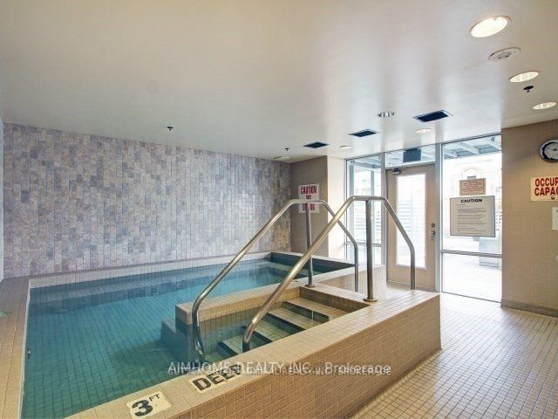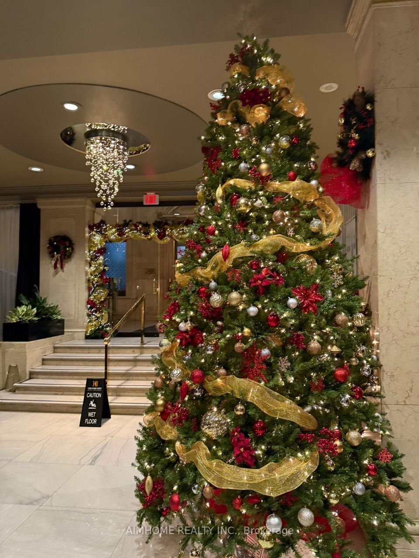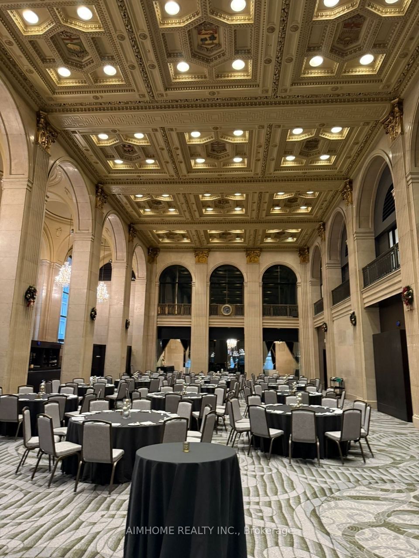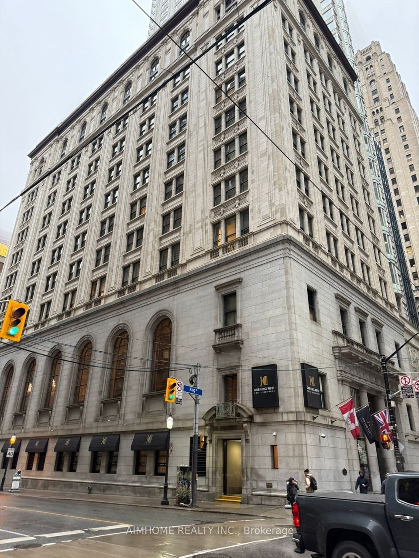2107 - 1 King St W
Listing History
Unit Highlights
Utilities Included
Utility Type
- Air Conditioning
- Central Air
- Heat Source
- Gas
- Heating
- Forced Air
Room Dimensions
Room dimensions are not available for this listing.
About this Listing
Welcome to 5 start hotel residential Apt at One king west !AAA Location at heart of HI-END FASHION DISTRICT - Yonge /King,-Toronto downtown. Beautiful 5 star Hotel Style larger Bachelor like one bed size over 520 sqf approximately. Kitchen /Bathroom Layout W/ Laundry Inside. Underneath is King Subway Station, Fully Furnished all new furniture , new King sizw mattress ,( New bed frame and closet will be in soon) New toilet, new shower Head .This oversized Studio Apartment features has Beautiful Large Windows With Tremendous Views Of city South lake view and East . Experience the pinnacle of luxury living. With this centre nice location, You'll enjoy direct access to Subway,TTC, The PATH, shopping, galleries, theatres, bars, and restaurants. this true Manhattan lifestyle in the heart of Toronto, It cludes An Indoor Pool, Dry Sauna, Outdoor Summer Lounge, & Exercise Room. It Also Offers 24-Hour Concierge, Onsite Property Management, Access To Room Service & Valet Pkg.
ExtrasAll furniture is New: New King size Mattress( New matched size frame and new closet will be in soon) Now desk and chair. new sofa .Kitchenet With B/I Appliances Plus Fridge, it never been In Hotel Program
aimhome realty inc.MLS® #C11895413
Amenities
Explore Neighbourhood
Similar Listings
Demographics
Based on the dissemination area as defined by Statistics Canada. A dissemination area contains, on average, approximately 200 – 400 households.
Price Trends
Maintenance Fees
Building Trends At One King West Hotel & Residence
Days on Strata
List vs Selling Price
Offer Competition
Turnover of Units
Property Value
Price Ranking
Sold Units
Rented Units
Best Value Rank
Appreciation Rank
Rental Yield
High Demand
Transaction Insights at 1 King Street W
| Studio | 1 Bed | 1 Bed + Den | 2 Bed | 2 Bed + Den | 3 Bed | 3 Bed + Den | |
|---|---|---|---|---|---|---|---|
| Price Range | $290,000 - $400,000 | $402,000 - $525,000 | $530,000 - $669,000 | No Data | No Data | No Data | No Data |
| Avg. Cost Per Sqft | $860 | $932 | $901 | No Data | No Data | No Data | No Data |
| Price Range | $1,800 - $2,200 | $2,195 - $3,050 | $2,200 - $3,200 | No Data | No Data | No Data | No Data |
| Avg. Wait for Unit Availability | 30 Days | 50 Days | 185 Days | No Data | 701 Days | No Data | No Data |
| Avg. Wait for Unit Availability | 26 Days | 30 Days | 129 Days | No Data | No Data | No Data | No Data |
| Ratio of Units in Building | 59% | 33% | 5% | 2% | 1% | 1% | 2% |
Transactions vs Inventory
Total number of units listed and leased in City Center - Toronto
