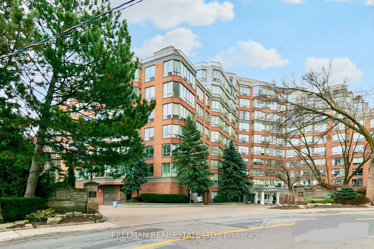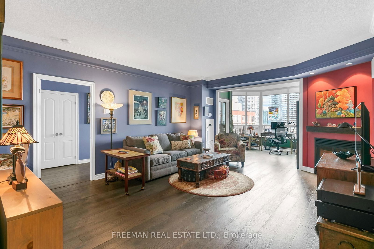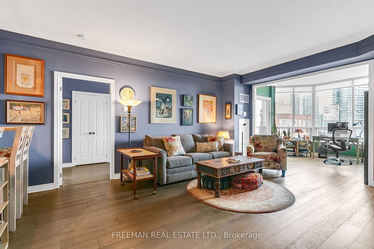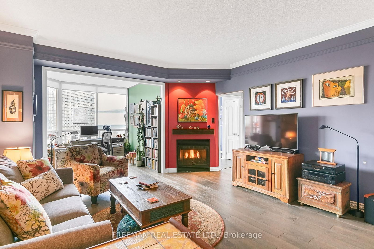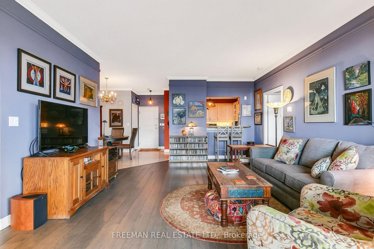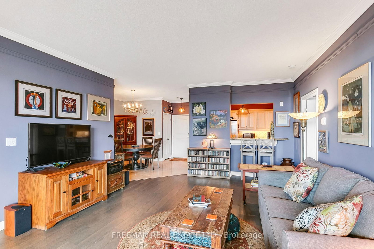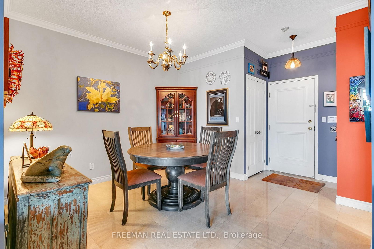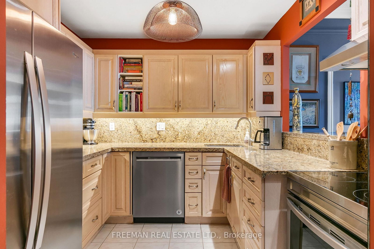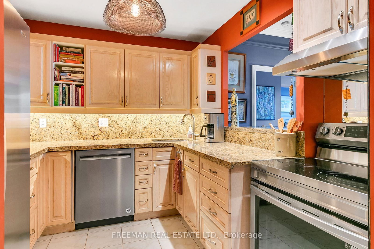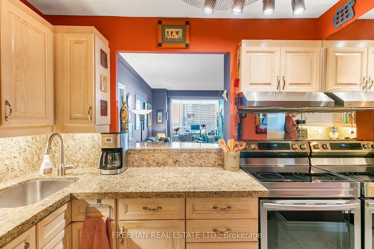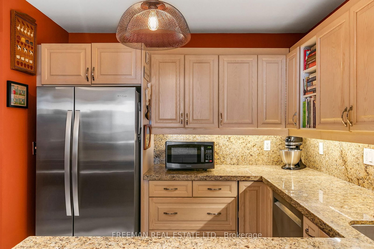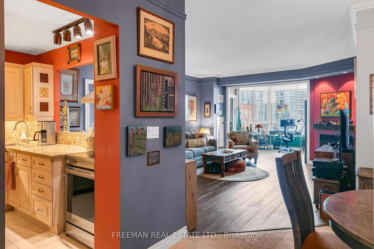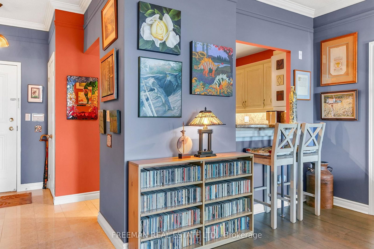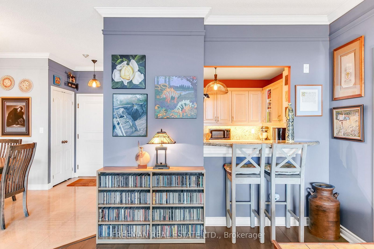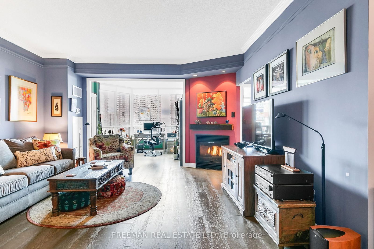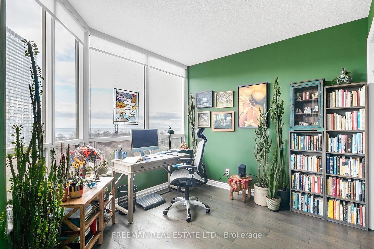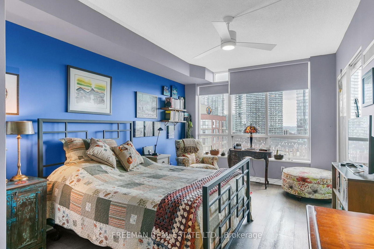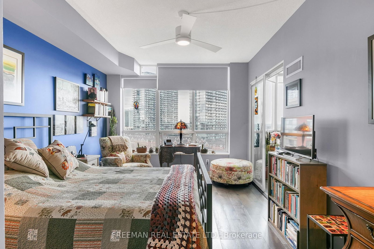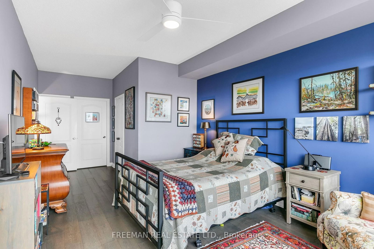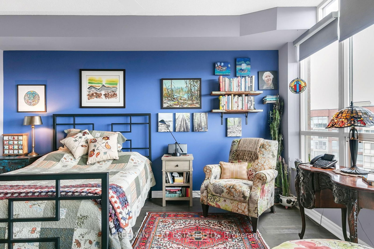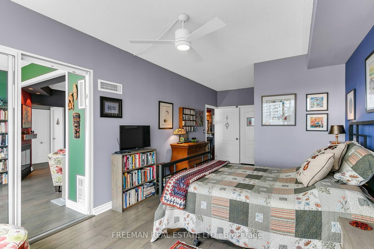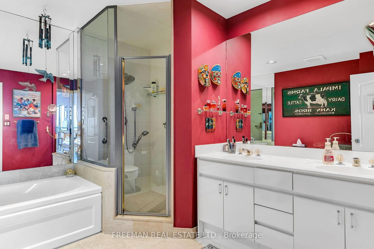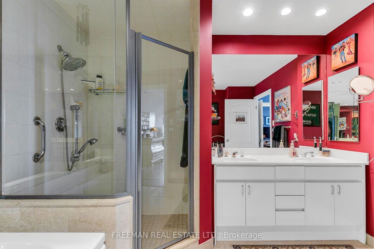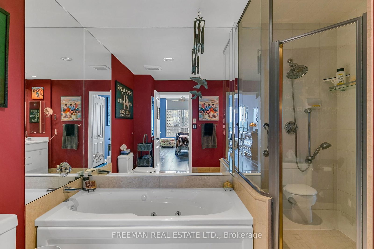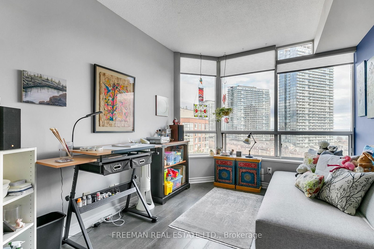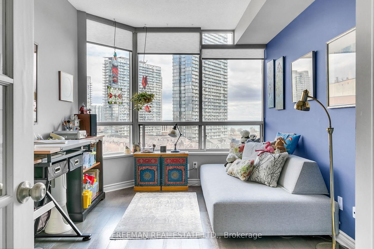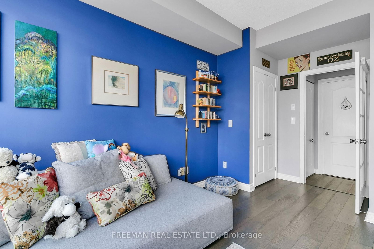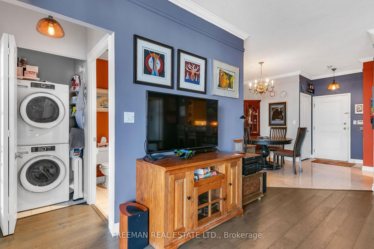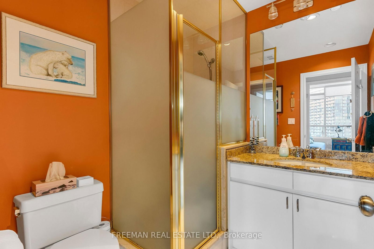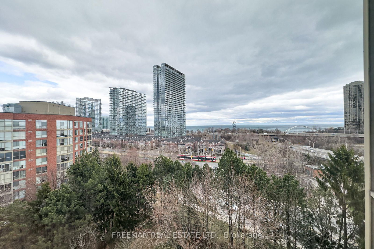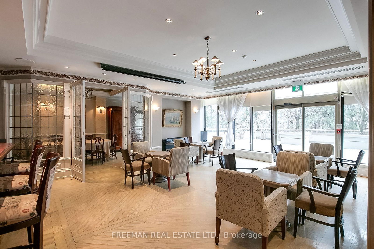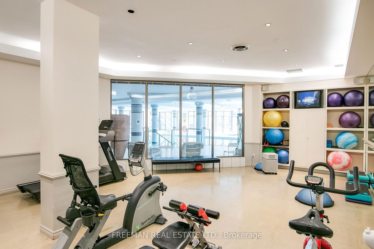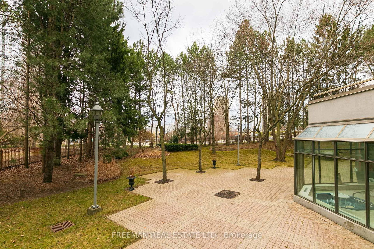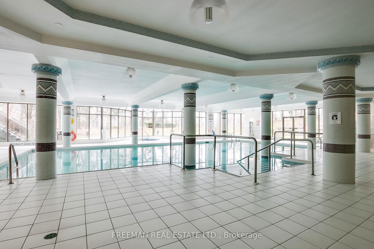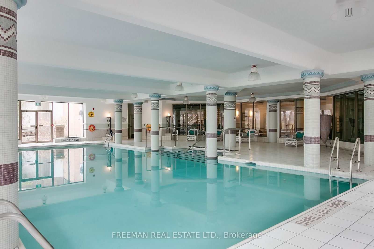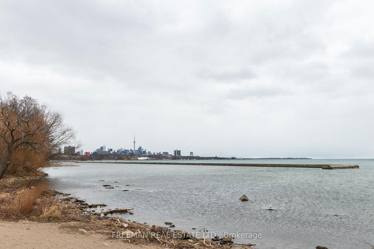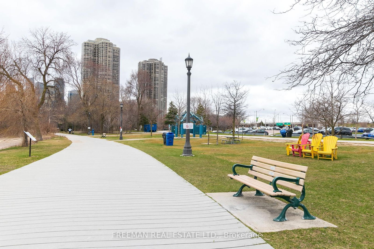801 - 1 RIPLEY Ave
Listing History
Details
Property Type:
Condo
Maintenance Fees:
$1,601/mth
Taxes:
$3,784 (2025)
Cost Per Sqft:
$754/sqft
Outdoor Space:
None
Locker:
Owned
Exposure:
South
Possession Date:
To Be Arranged
Laundry:
Main
Amenities
About this Listing
Welcome to the Southampton! Rarely available, yet extremely sought after, south-facing 2+1 Bedroom, 2 full Bathroom luxury condo offering 1300 sq ft of elevated living. Beautifully renovated and elegantly finished throughout with expert attention to detail. Enjoy 9ft ceilings and new hardwood floors with large southern windows allowing natural light to cascade throughout the entire living space! Stunning chef's kitchen complete with granite counters, stainless steel appliances and convenient breakfast bar opening to expansive living room anchored by gas fireplace. The impressive open concept dining room, adjacent to the kitchen, is the perfect space to comfortably entertain all your family and friends! Continuing through the unit you will find 2 generously sized bedrooms including primary suite offering a large walk-in organized closet and 5 pc en suite bath. Spacious home office highlighted by unobstructed southern Lake Ontario views! Ideal floor plan with no wasted living space prioritizing quality, comfort and luxury. 2 owned parking spaces, oversized owned locker, additional in-unit storage + stacked laundry! All Utilities Included in Maintenance Fee. 5 star amenities available to residents: a saltwater pool, multiple exercise rooms, entertainment/party rooms, guest suites, squash court, visitor parking and landscaped exterior gardens. 24-hour concierge service, on site property management and unique community vibe results in the absolute best that luxury condo living can offer! Dont miss out on this fantastic opportunity.
ExtrasAll existing Appliances; All Window Coverings; All light fixtures; All Built-In Shelving & Closets
freeman real estate ltd.MLS® #W12089533
Fees & Utilities
Maintenance Fees
Utility Type
Air Conditioning
Heat Source
Heating
Room Dimensions
Foyer
Open Concept, Tile Floor, Closet
Kitchen
Renovated, Granite Counter, Breakfast Bar
Dining
hardwood floor, Open Concept, Renovated
Living
hardwood floor, Fireplace, Open Concept
Office
hardwood floor, Renovated, South View
Primary
5 Piece Ensuite, Walk-in Closet, hardwood floor
Bathroom
Separate Shower, Double Sink, Soaker
2nd Bedroom
hardwood floor, Closet, Large Window
Bathroom
3 Piece Bath, Renovated, Tile Floor
Pantry
Similar Listings
Explore High Park | Swansea
Commute Calculator
Mortgage Calculator
Demographics
Based on the dissemination area as defined by Statistics Canada. A dissemination area contains, on average, approximately 200 – 400 households.
Building Trends At The Southampton Residences
Days on Strata
List vs Selling Price
Offer Competition
Turnover of Units
Property Value
Price Ranking
Sold Units
Rented Units
Best Value Rank
Appreciation Rank
Rental Yield
High Demand
Market Insights
Transaction Insights at The Southampton Residences
| 1 Bed | 1 Bed + Den | 2 Bed | 2 Bed + Den | |
|---|---|---|---|---|
| Price Range | No Data | $580,000 - $630,000 | $779,000 - $2,200,000 | $900,000 - $1,200,000 |
| Avg. Cost Per Sqft | No Data | $735 | $975 | $808 |
| Price Range | No Data | No Data | No Data | No Data |
| Avg. Wait for Unit Availability | 1771 Days | 357 Days | 222 Days | 172 Days |
| Avg. Wait for Unit Availability | No Data | 454 Days | No Data | 299 Days |
| Ratio of Units in Building | 8% | 18% | 31% | 45% |
Market Inventory
Total number of units listed and sold in High Park | Swansea
