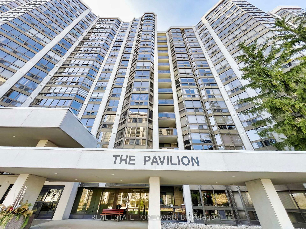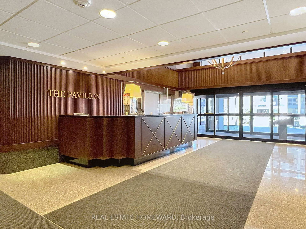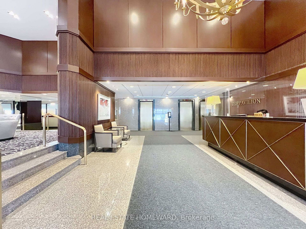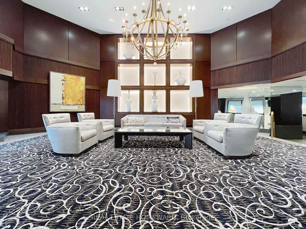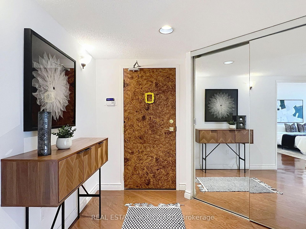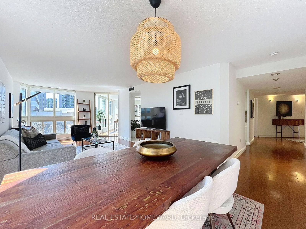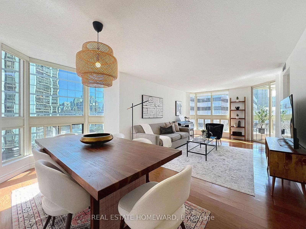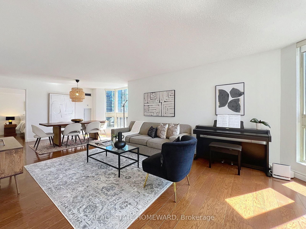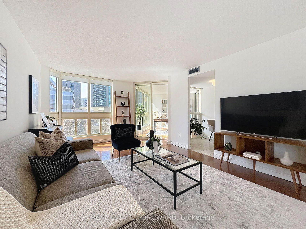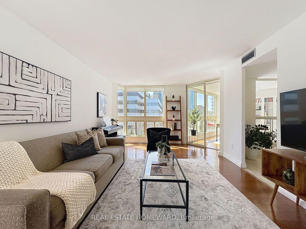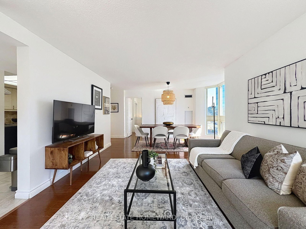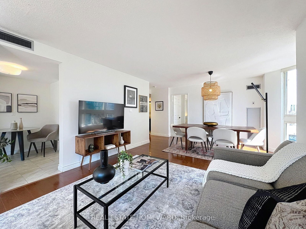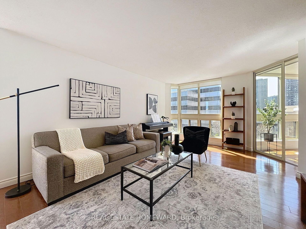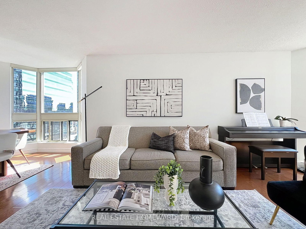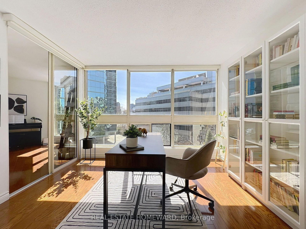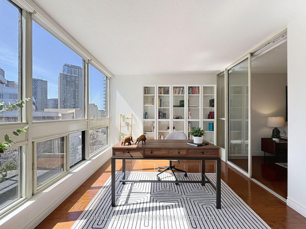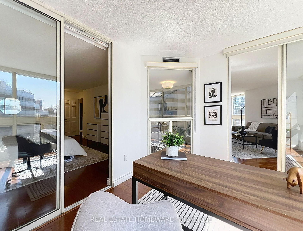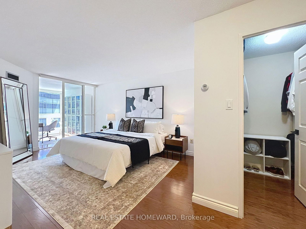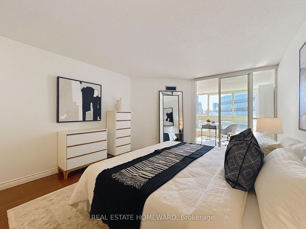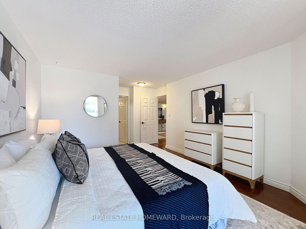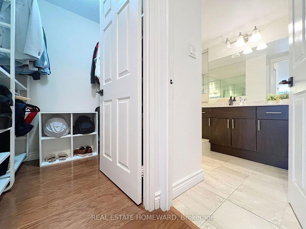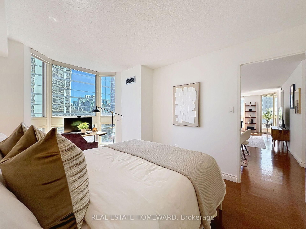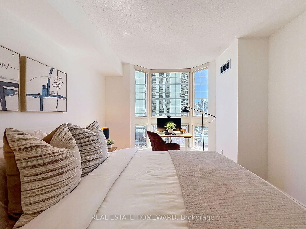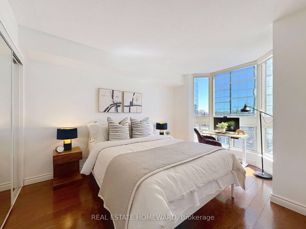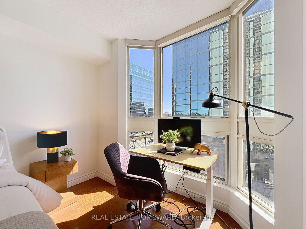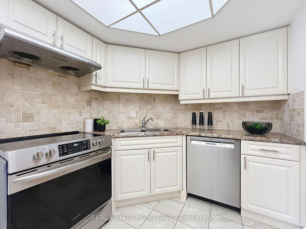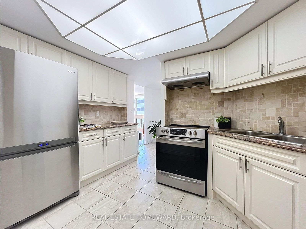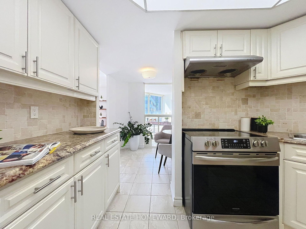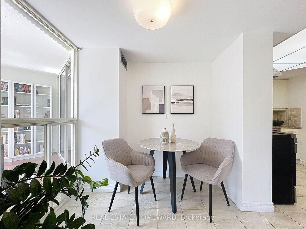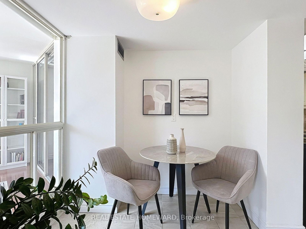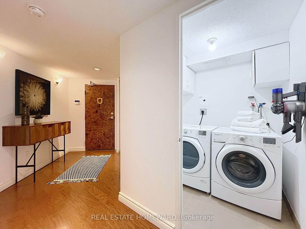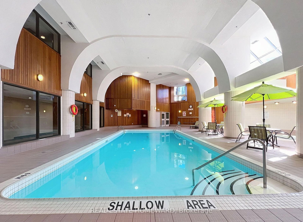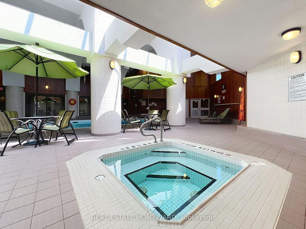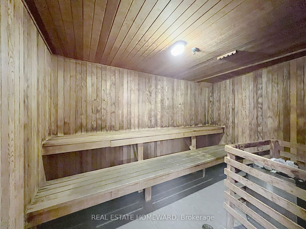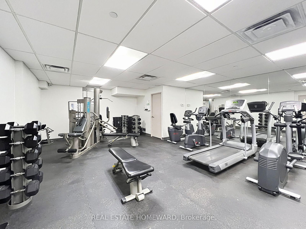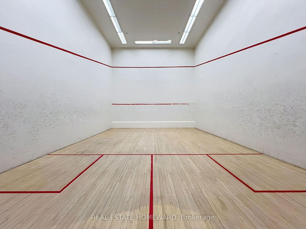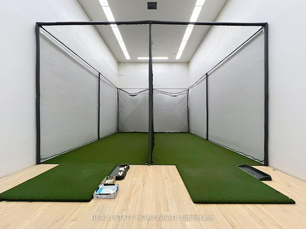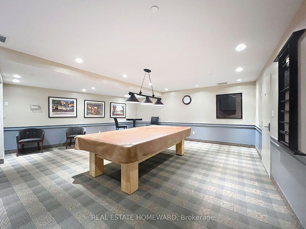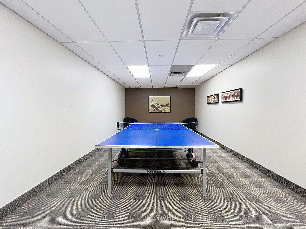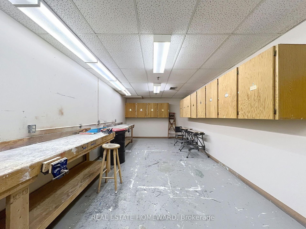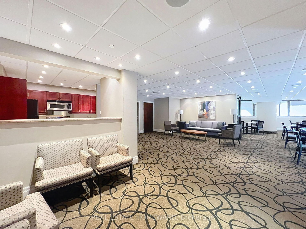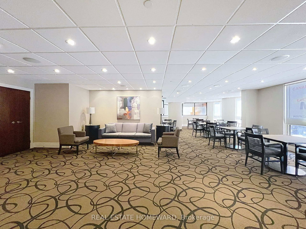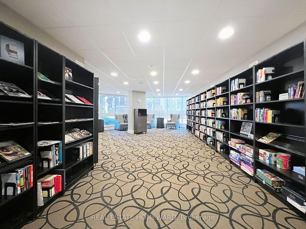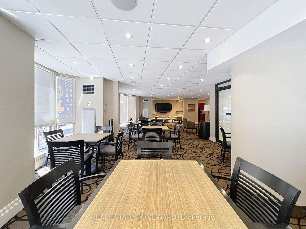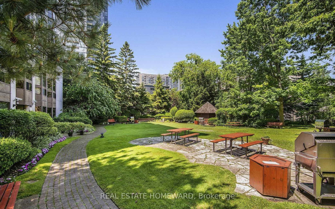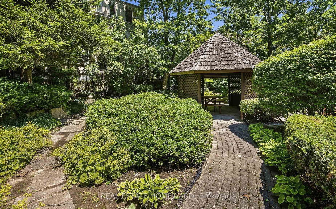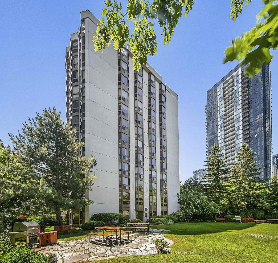503 - 10 Kenneth Ave
Listing History
Details
Property Type:
Condo
Maintenance Fees:
$1,379/mth
Taxes:
$3,190 (2024)
Cost Per Sqft:
$601/sqft
Outdoor Space:
None
Locker:
Owned
Exposure:
South West
Possession Date:
To be negotiated
Laundry:
Main
Amenities
About this Listing
Experience luxury living at the meticulously maintained Pavilion in this humongous (1,345 sq. ft.) suite which offers the perfect blend of modern living and character. Bright and luminous with an open-concept layout, this suite showcases hardwood floors throughout and boasts a spacious sun-room/ office with an unobstructed south-west view. The large kitchen with a separate eat-in area features an abundance of cabinets, a pantry, and stainless steel appliances, making it ideal for culinary enthusiasts. The main bedroom is spacious with a generous walk-in closet (including a new closet organizer), 4-piece ensuite and walk-out to sun room. The large second bedroom features a bay window and a mirrored closet. EXTRAS: oversized windows, split-bedroom floor plan, separate laundry room, spacious foyer with mirrored closet, beautiful recently renovated building lobby. EXCEPTIONAL AMENITIES: The building offers a plethora of amenities including 24-hour security/concierge service, gym, library, interior courtyard with BBQs, billiard room, squash courts, pool, sauna, visitor parking, etc. AWESOME AREA: Located in the best part of town, you're just steps from the subway, top-rated schools (Earl Haig & Avondale), grocery stores, LCBO, and a wide array of restaurants, coffee shops, and vibrant boutiques. Plus, the condo offers easy, direct access to downtown via the Yonge subway line. NOTE: Dogs not allowed.
ExtrasExisting Bosch dishwasher, Samsung refrigerator, Frigidaire range/oven, AirTree hood, Whirlpool washer, Whirlpool dryer, all existing light fixtures except dining room hanging lamp, all existing window coverings, all existing built-in closet organizers and cabinets, 1 locker, 1 parking space
real estate homewardMLS® #C12068553
Fees & Utilities
Maintenance Fees
Utility Type
Air Conditioning
Heat Source
Heating
Room Dimensions
Foyer
hardwood floor, Mirrored Closet
Living
hardwood floor, Combined with Dining, Large Window
Dining
hardwood floor, Combined with Living, Large Window
Kitchen
Tile Floor, Backsplash, Stainless Steel Appliances
Bedroomeakfast
Tile Floor, Combined with Kitchen
Solarium
hardwood floor, Combined with Living, Large Window
Primary
4 Piece Ensuite, Large Window, Walk-in Closet
2nd Bedroom
Bay Window, hardwood floor, Mirrored Closet
Laundry
Separate Room, Tile Floor
Bathroom
Tile Floor, 4 Piece Ensuite
Similar Listings
Explore Willowdale
Commute Calculator
Mortgage Calculator
Demographics
Based on the dissemination area as defined by Statistics Canada. A dissemination area contains, on average, approximately 200 – 400 households.
Building Trends At The Pavilion Condos
Days on Strata
List vs Selling Price
Offer Competition
Turnover of Units
Property Value
Price Ranking
Sold Units
Rented Units
Best Value Rank
Appreciation Rank
Rental Yield
High Demand
Market Insights
Transaction Insights at The Pavilion Condos
| 1 Bed | 1 Bed + Den | 2 Bed | 2 Bed + Den | |
|---|---|---|---|---|
| Price Range | No Data | $600,000 | $819,000 | $770,000 - $930,000 |
| Avg. Cost Per Sqft | No Data | $676 | $643 | $619 |
| Price Range | No Data | $3,200 | $3,700 | $3,550 - $3,650 |
| Avg. Wait for Unit Availability | 2767 Days | 148 Days | 257 Days | 75 Days |
| Avg. Wait for Unit Availability | 567 Days | 279 Days | 281 Days | 161 Days |
| Ratio of Units in Building | 6% | 23% | 15% | 58% |
Market Inventory
Total number of units listed and sold in Willowdale
