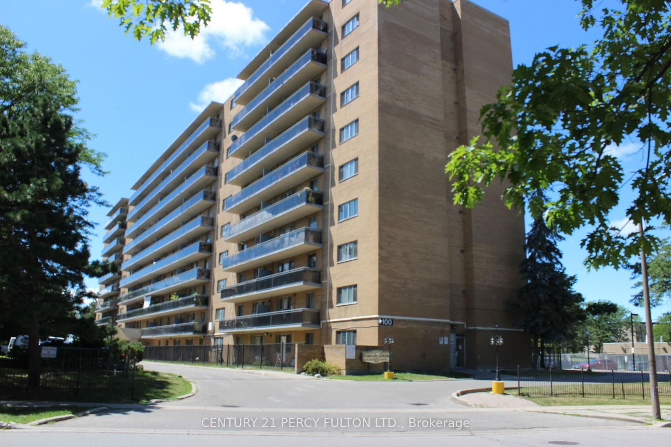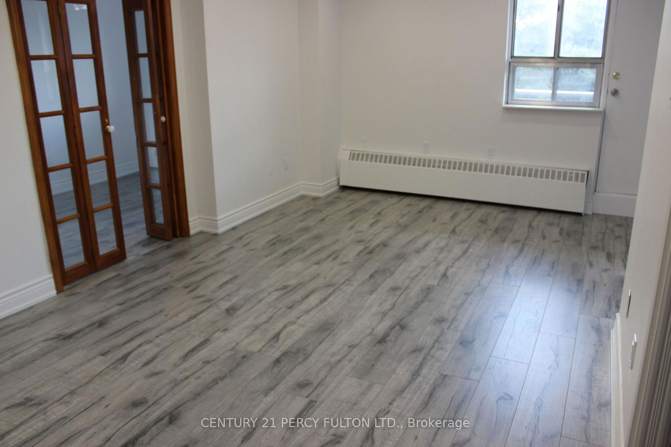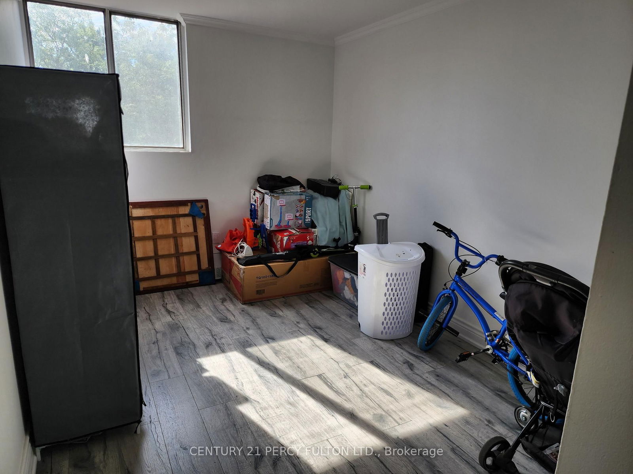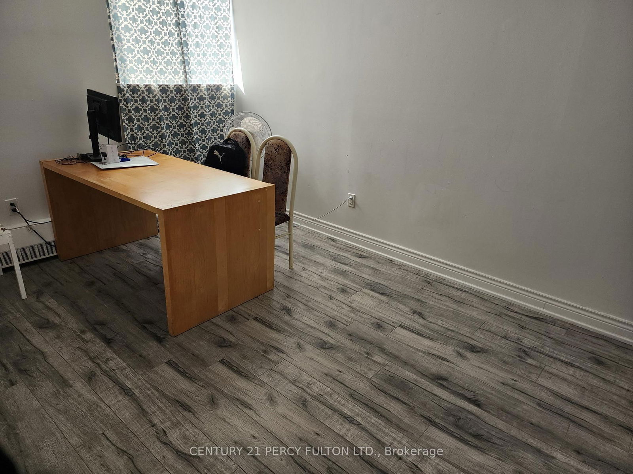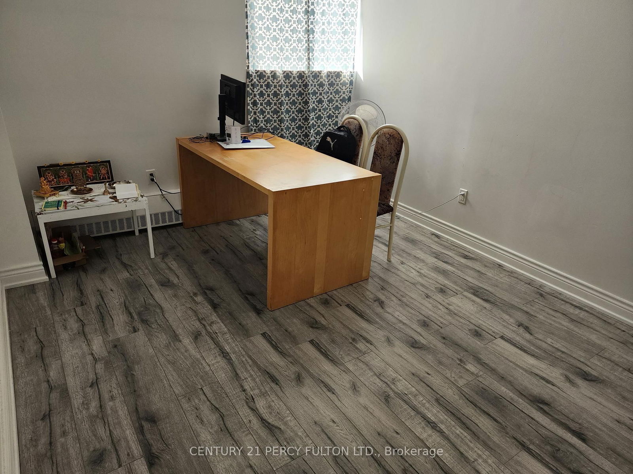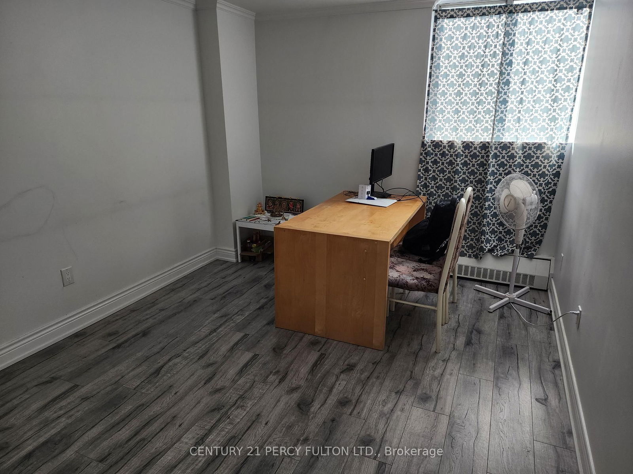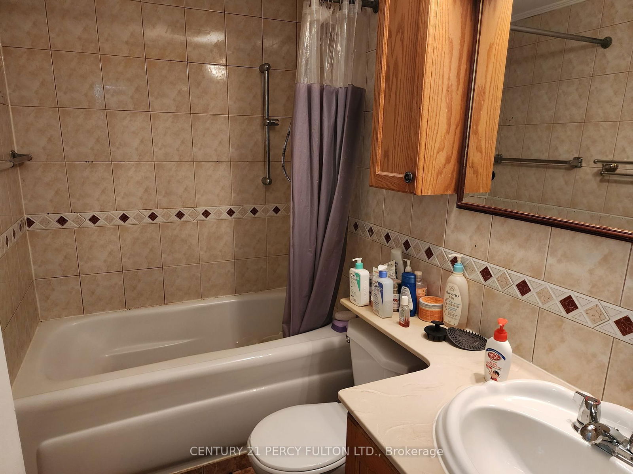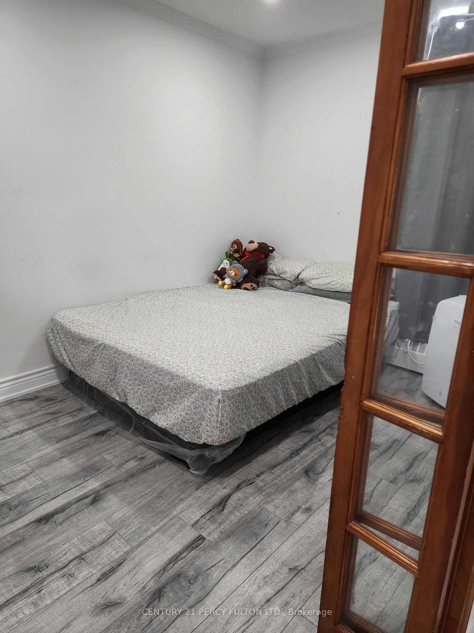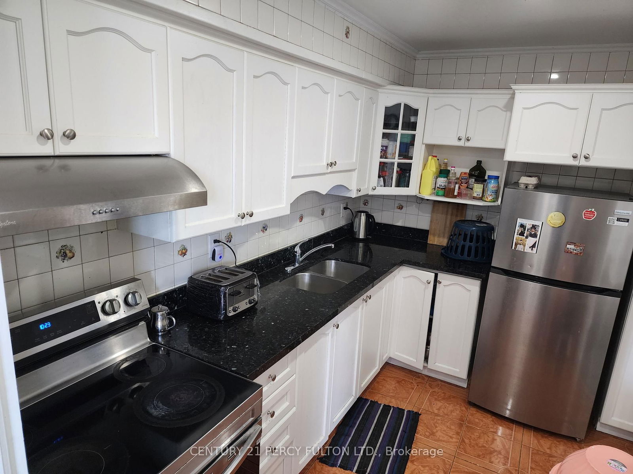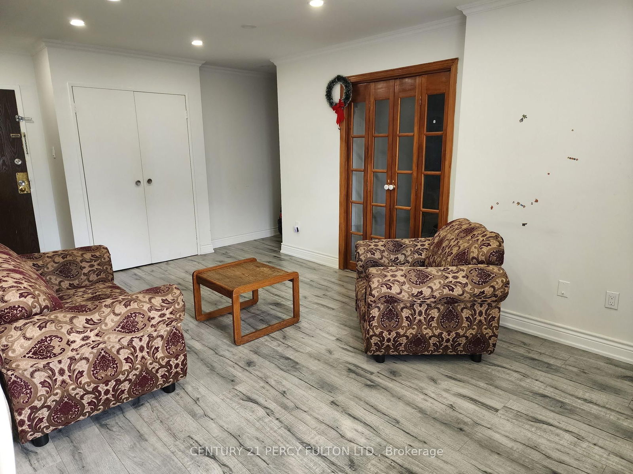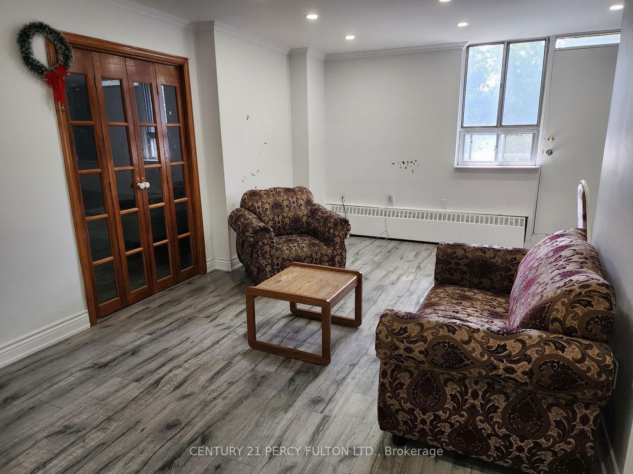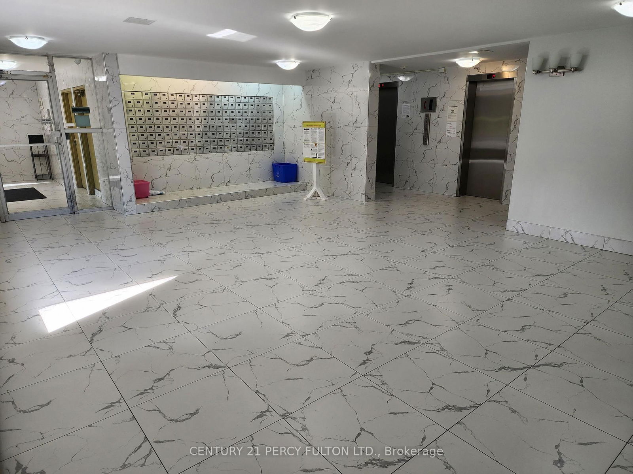412 - 100 Dundalk Dr
Listing History
Details
Property Type:
Condo
Maintenance Fees:
$755/mth
Taxes:
$1,116 (2024)
Cost Per Sqft:
$534/sqft
Outdoor Space:
Balcony
Locker:
Exclusive
Exposure:
South East
Possession Date:
60-90 days
Amenities
About this Listing
Upgraded 2B/R Plus Large Den With Window And French Door, Use As A Bedroom. It's Perfect For A Larger Family! This Property Has All The Essentials For Life, Featuring Laminate Flooring. Upgraded Kitchen, & Pot Lights Throughout! You Have All Your Necessities At Your Doorstep As you Are Conveniently Located Near The It, Parks, Schools, Hwy 401, And Shopping Centre. **EXTRAS** All Light Fixtures, Stainless Steel Stove, Fridge. Hood Fan. Note: Large Den W/ Window And French Door, Perfect For 3rd Room Or Office.
century 21 percy fulton ltd.MLS® #W12053776
Fees & Utilities
Maintenance Fees
Utility Type
Air Conditioning
Heat Source
Heating
Room Dimensions
Living
Laminate, L-Shaped Room, Combined with Dining
Dining
Laminate, Walkout To Balcony
Kitchen
Ceramic Floor, Updated
Primary
Laminate, Large Closet, Large Closet
2nd Bedroom
Laminate, Large Closet, Large Window
Den
Laminate, Window
Similar Listings
Explore Dorset Park - Scarborough
Commute Calculator
Mortgage Calculator
Demographics
Based on the dissemination area as defined by Statistics Canada. A dissemination area contains, on average, approximately 200 – 400 households.
Building Trends At Kennedy Place Condos
Days on Strata
List vs Selling Price
Or in other words, the
Offer Competition
Turnover of Units
Property Value
Price Ranking
Sold Units
Rented Units
Best Value Rank
Appreciation Rank
Rental Yield
High Demand
Market Insights
Transaction Insights at Kennedy Place Condos
| 1 Bed | 1 Bed + Den | 2 Bed | 2 Bed + Den | 3 Bed | |
|---|---|---|---|---|---|
| Price Range | No Data | No Data | $385,000 - $435,000 | No Data | No Data |
| Avg. Cost Per Sqft | No Data | No Data | $498 | No Data | No Data |
| Price Range | No Data | No Data | $2,250 - $2,500 | No Data | No Data |
| Avg. Wait for Unit Availability | 1598 Days | No Data | 56 Days | 248 Days | No Data |
| Avg. Wait for Unit Availability | 1110 Days | No Data | 179 Days | 522 Days | 395 Days |
| Ratio of Units in Building | 4% | 4% | 69% | 19% | 4% |
Market Inventory
Total number of units listed and sold in Dorset Park - Scarborough
