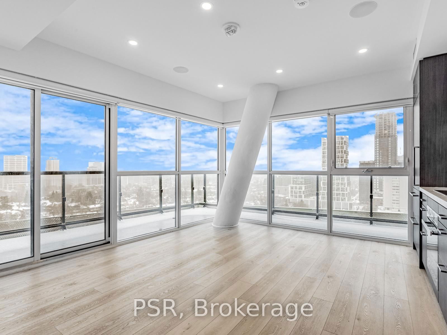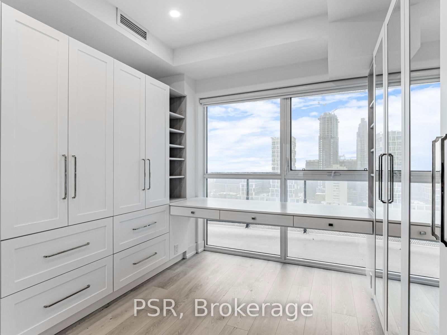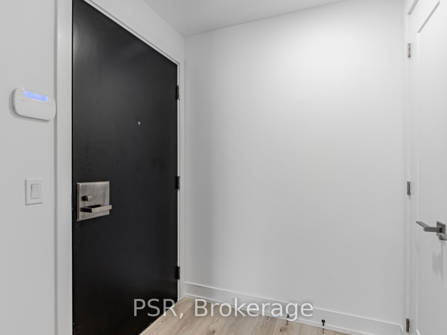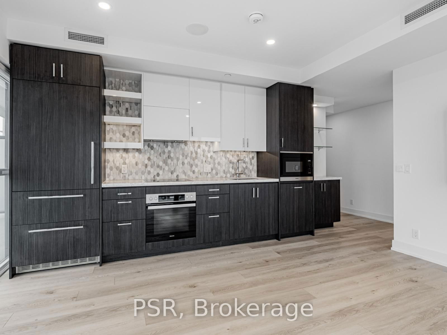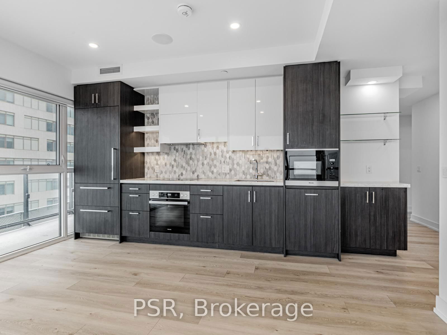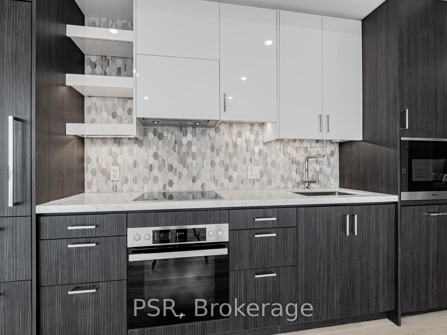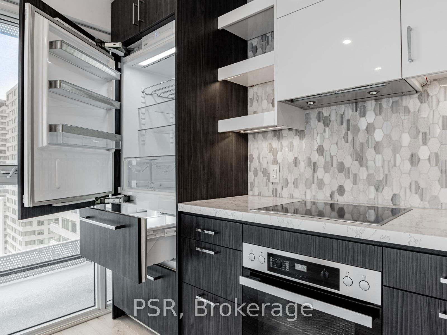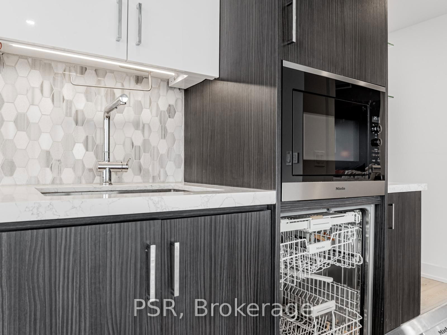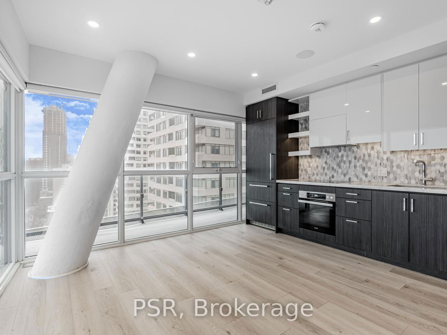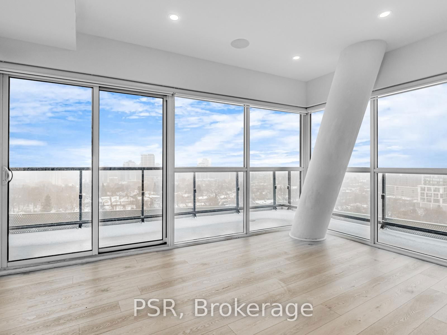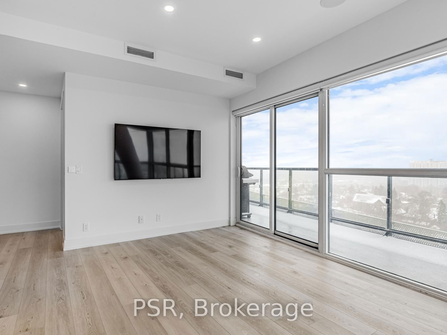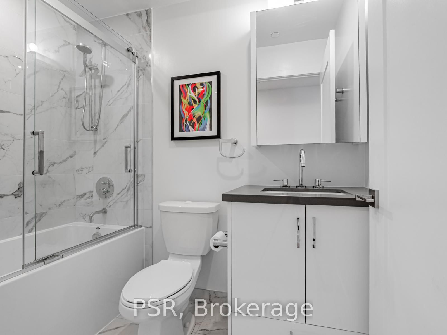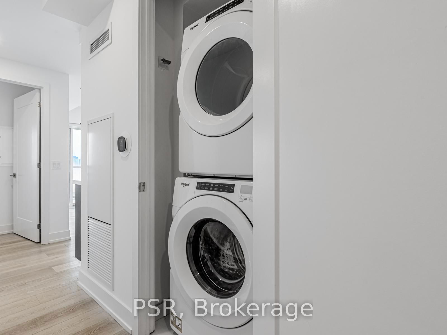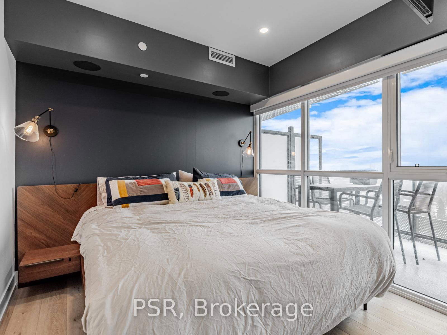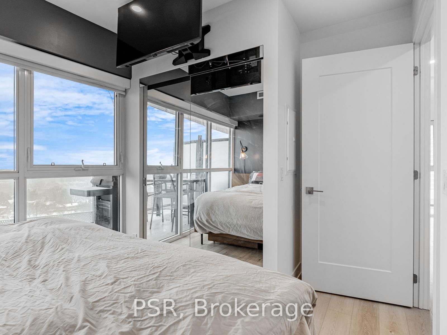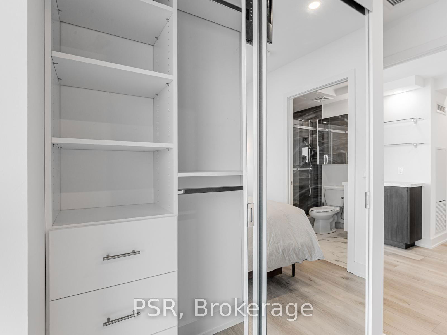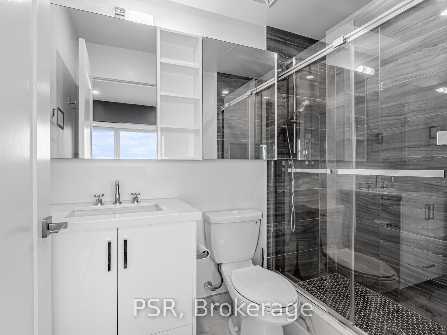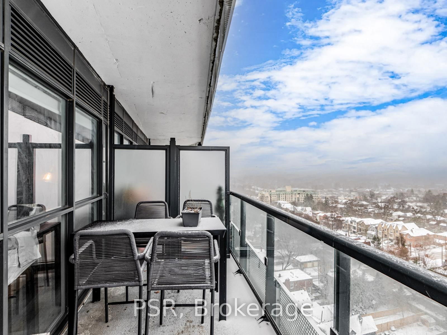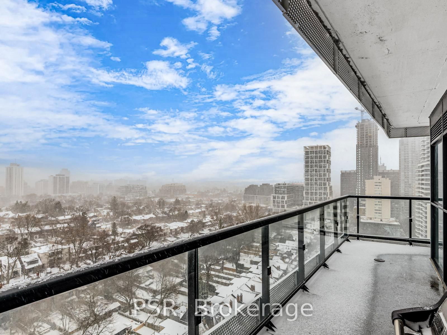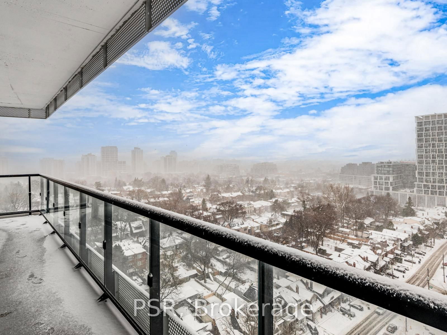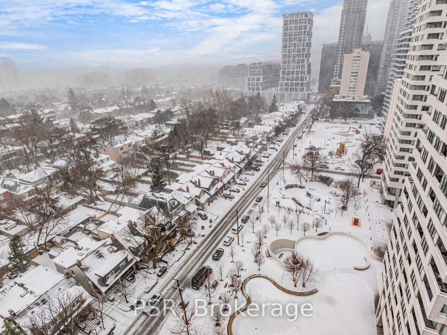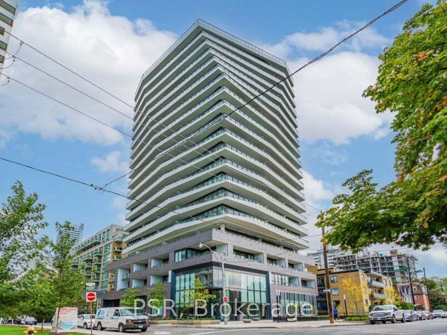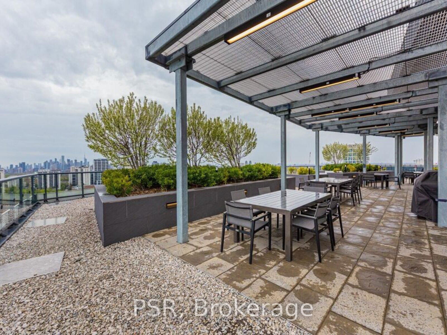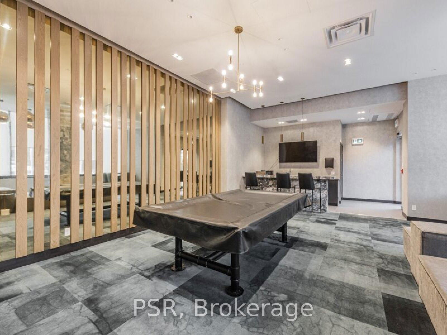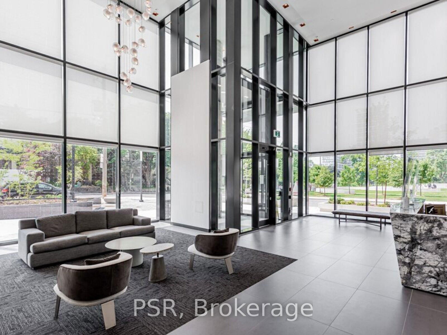1504 - 11 Lillian St
Listing History
Details
Property Type:
Condo
Possession Date:
May 1, 2025
Lease Term:
1 Year
Utilities Included:
No
Outdoor Space:
Balcony
Furnished:
No
Exposure:
North East
Locker:
Exclusive
Amenities
About this Listing
Welcome to this developers custom luxury suite at the boutique Distinction Condos, ideally located in the heart of Midtown Toronto. This impeccably maintained 2-bedroom, 2-bathroom residence has been thoughtfully upgraded with high-end finishes and custom features throughout, offering an elevated and sophisticated living experience. The second bedroom has been reimagined into a fully customized walk-in closet and dressing room, designed with both functionality and style in mind. The open-concept layout is bright and airy, with floor-to-ceiling windows, smooth 9-foot ceilings, and engineered hardwood flooring throughout. Enjoy the chef-inspired kitchen complete with premium Miele stainless steel appliances and custom built-ins in every closet for seamless organization. Luxury upgrades include pot lights throughout, a built-in Sonos sound system, automatic electric blinds, custom coffee/breakfast bar and a full smart home setup & security system. The primary bathroom features a rare jacuzzi tub, creating a spa-like retreat within the comfort of your own home. Step outside to the spacious wraparound balcony with unobstructed & expansive views , complete with a gas line hookup, perfect for year-round BBQing and entertaining. Building amenities include a concierge, digital hub/library, bar and lounge, fully equipped fitness centre, and an expansive outdoor terrace with dining and lounge areas. This one-of-a-kind suite is a rare offering in a prime location, just steps from the best shopping, dining, and transit Midtown has to offer.
ExtrasBoth Tv's, Sonos Built In Speaker System, Bed frame and mattress (If Wanted). FRIDGE, STOVE, DW, WASHER, DRYER, ALL ELFS, ALL WINDOW COVERINGS, ONE PARKING SPOT
psrMLS® #C12074563
Fees & Utilities
Utilities Included
Utility Type
Air Conditioning
Heat Source
Heating
Room Dimensions
Foyer
Kitchen
Bedroom
2nd Bedroom
Bathroom
Bathroom
Living
Similar Listings
Explore Mount Pleasant West
Commute Calculator
Mortgage Calculator
Demographics
Based on the dissemination area as defined by Statistics Canada. A dissemination area contains, on average, approximately 200 – 400 households.
Building Trends At Distinction Condos
Days on Strata
List vs Selling Price
Offer Competition
Turnover of Units
Property Value
Price Ranking
Sold Units
Rented Units
Best Value Rank
Appreciation Rank
Rental Yield
High Demand
Market Insights
Transaction Insights at Distinction Condos
| 1 Bed | 1 Bed + Den | 2 Bed | 2 Bed + Den | 3 Bed | |
|---|---|---|---|---|---|
| Price Range | $503,000 | $595,000 - $640,000 | $771,000 - $886,500 | No Data | No Data |
| Avg. Cost Per Sqft | $971 | $1,159 | $1,013 | No Data | No Data |
| Price Range | $2,300 - $2,350 | $2,150 - $2,700 | $3,000 - $3,500 | No Data | No Data |
| Avg. Wait for Unit Availability | 373 Days | 95 Days | 89 Days | No Data | No Data |
| Avg. Wait for Unit Availability | 76 Days | 23 Days | 37 Days | 77 Days | 74 Days |
| Ratio of Units in Building | 12% | 48% | 35% | 5% | 3% |
Market Inventory
Total number of units listed and leased in Mount Pleasant West
