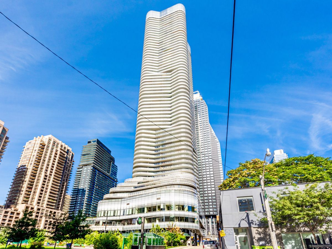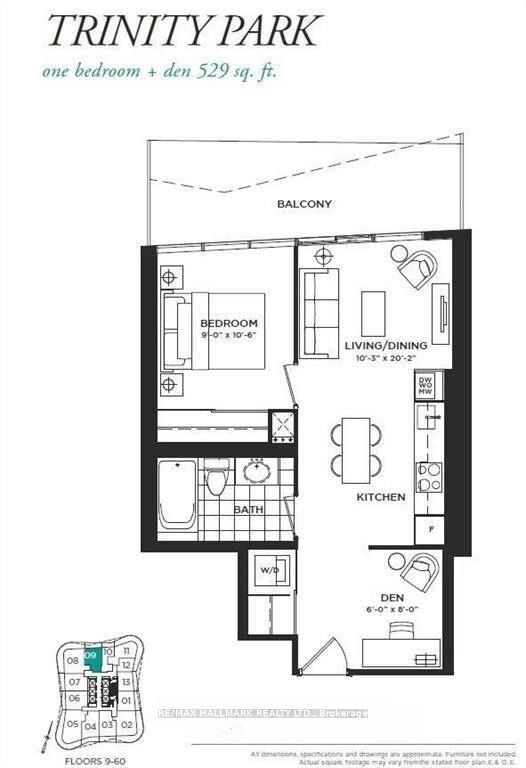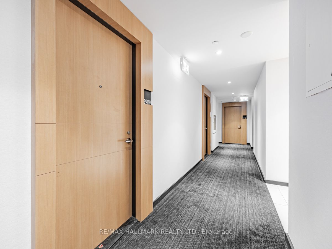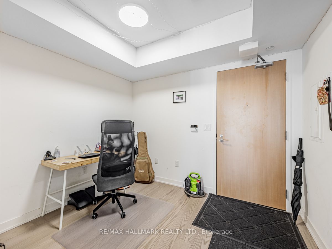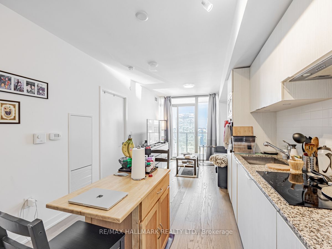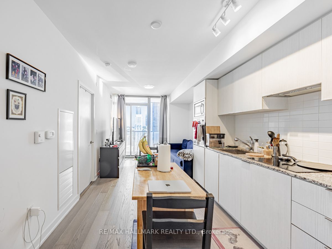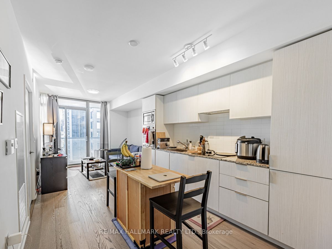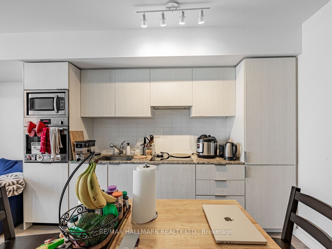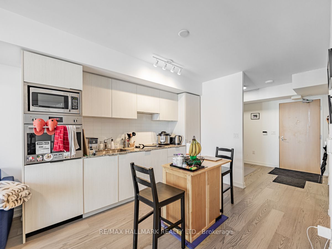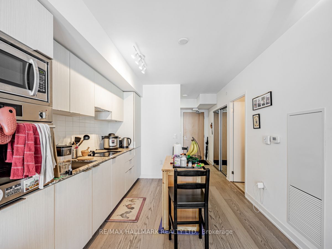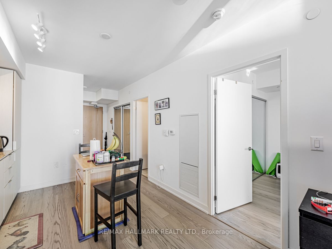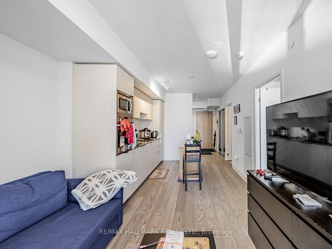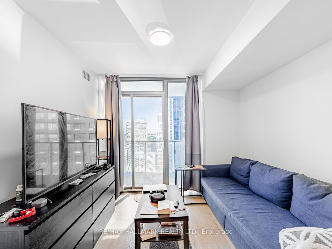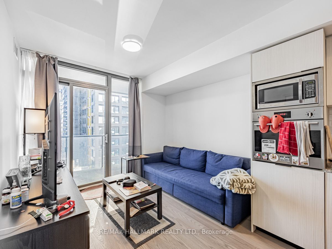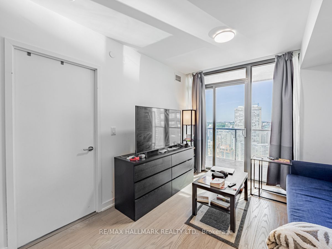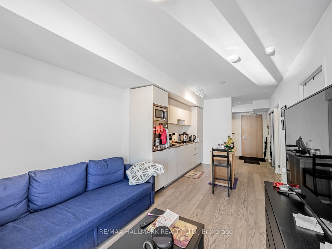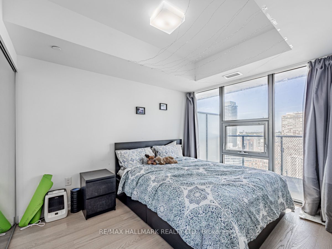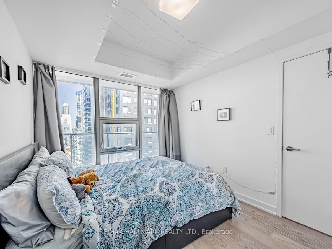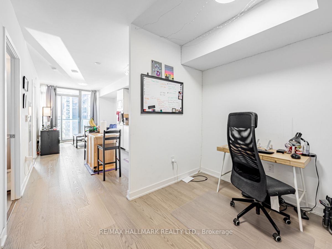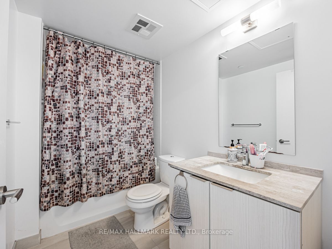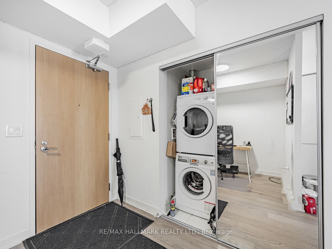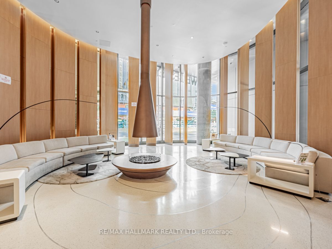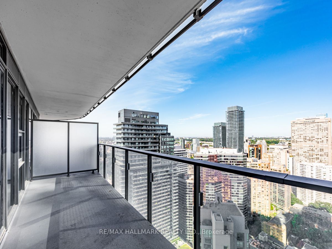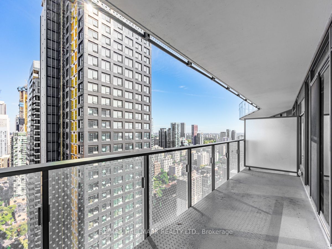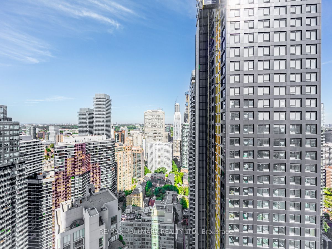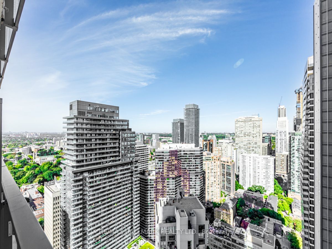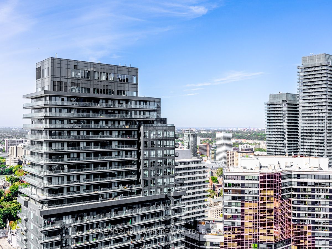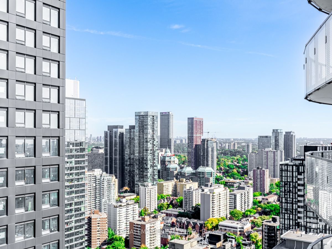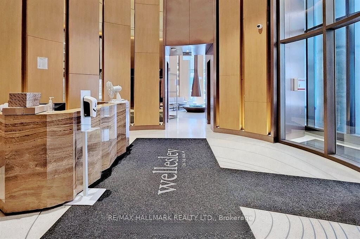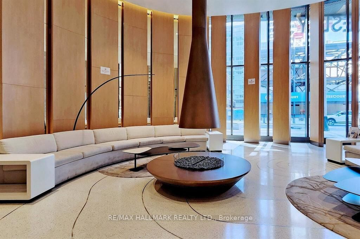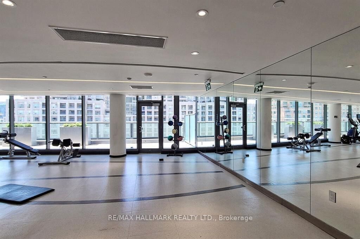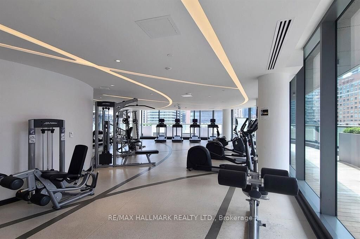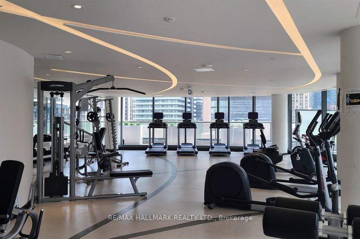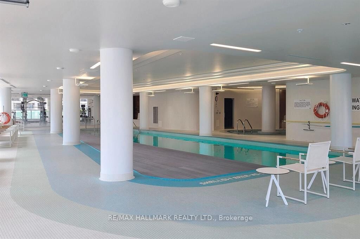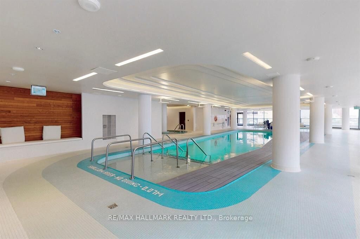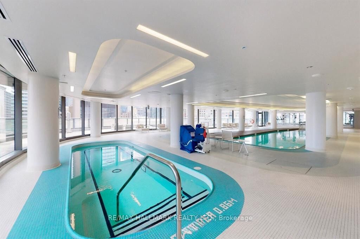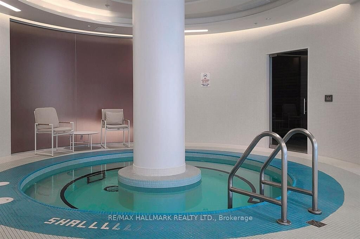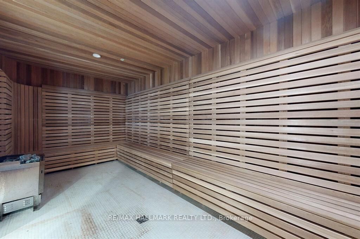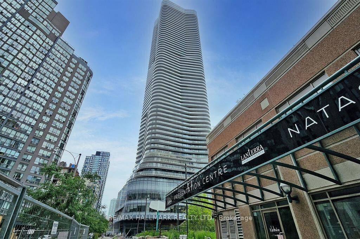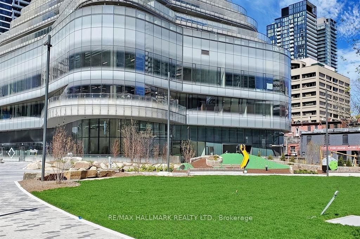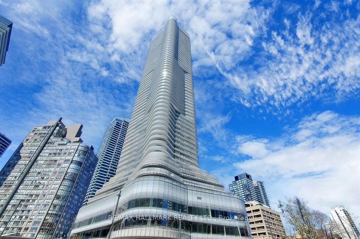3909 - 11 Wellesley St W
Listing History
Details
Property Type:
Condo
Maintenance Fees:
$526/mth
Taxes:
$3,154 (2024)
Cost Per Sqft:
$1,368/sqft
Outdoor Space:
Balcony
Locker:
None
Exposure:
North
Possession Date:
Flexible
Laundry:
Ensuite
Amenities
About this Listing
Welcome to luxury living at 11 Wellesley on the Park! This bright 1 Bed + Den unit with Parking, on the 39th floor offers approximately 530 sq ft (as per builders floorplan) of modern living space. The north-facing unit is filled with natural light through its floor-to-ceiling windows. The open-concept living, dining, and kitchen area is spacious and airy, featuring upgraded kitchen appliances including panelled fridge and dishwasher, and stainless steel wall oven and microwave. Enjoy seamless indoor-outdoor living with a walkout to the open balcony from the living room. The den is versatile, perfect as an office, guest room, or additional living space. The spacious bedroom also boasts floor-to-ceiling windows, and the unit includes a 4-piece washroom. With ONE PARKING SPOT INCLUDED - rare for 1+Den units in the building - this condo offers convenience and style. Located in the heart of downtown Toronto, steps from Yonge & Wellesley. Enjoy easy access to the subway, U of T, Yorkville, Eaton Centre, Dundas Square, and more. Building amenities include an indoor pool, gym, sauna, steam room, and party room, providing a resort-like experience right at home!
ExtrasExisting Kitchen Appliances (Fridge, Stove, Microwave, Cooktop, Range hood), Clothes Washer and Dryer, Existing Window Coverings
re/max hallmark realty ltd.MLS® #C11963566
Fees & Utilities
Maintenance Fees
Utility Type
Air Conditioning
Heat Source
Heating
Room Dimensions
Kitchen
Laminate, Open Concept, Walkout To Balcony
Living
Laminate, Granite Counter, Open Concept
Primary
Laminate, Windows Floor to Ceiling, Mirrored Closet
Den
Laminate
Similar Listings
Explore Bay Street Corridor
Commute Calculator
Mortgage Calculator
Demographics
Based on the dissemination area as defined by Statistics Canada. A dissemination area contains, on average, approximately 200 – 400 households.
Building Trends At Wellesley On The Park Condos
Days on Strata
List vs Selling Price
Offer Competition
Turnover of Units
Property Value
Price Ranking
Sold Units
Rented Units
Best Value Rank
Appreciation Rank
Rental Yield
High Demand
Market Insights
Transaction Insights at Wellesley On The Park Condos
| Studio | 1 Bed | 1 Bed + Den | 2 Bed | 2 Bed + Den | 3 Bed | |
|---|---|---|---|---|---|---|
| Price Range | $470,000 | $510,000 - $640,000 | $650,000 - $779,500 | $860,000 - $1,020,000 | No Data | No Data |
| Avg. Cost Per Sqft | $1,369 | $1,295 | $1,328 | $1,353 | No Data | No Data |
| Price Range | $1,800 - $2,450 | $2,000 - $2,780 | $2,270 - $3,100 | $1,600 - $4,350 | $3,200 - $4,100 | $3,800 - $5,100 |
| Avg. Wait for Unit Availability | 62 Days | 91 Days | 44 Days | 89 Days | 141 Days | 120 Days |
| Avg. Wait for Unit Availability | 8 Days | 9 Days | 5 Days | 11 Days | 32 Days | 42 Days |
| Ratio of Units in Building | 18% | 19% | 40% | 14% | 6% | 5% |
Market Inventory
Total number of units listed and sold in Bay Street Corridor
