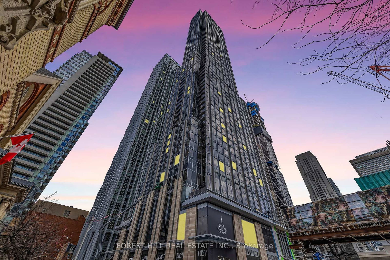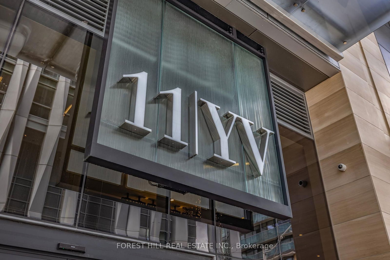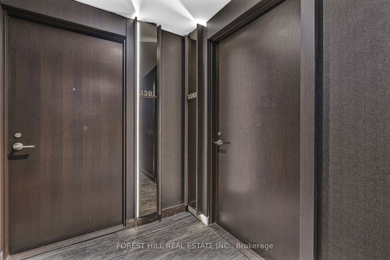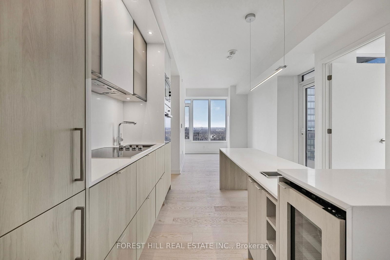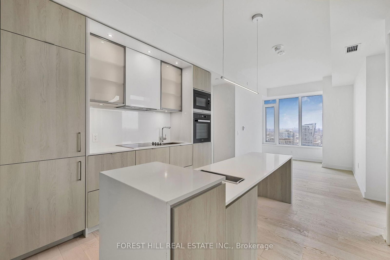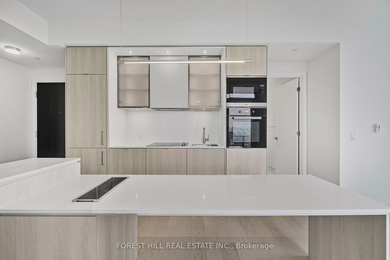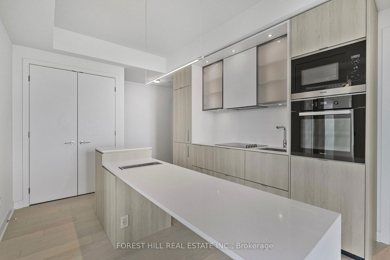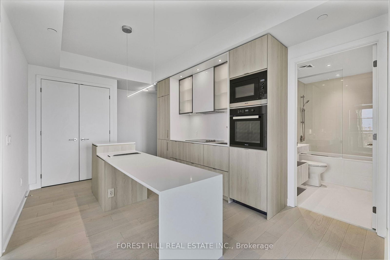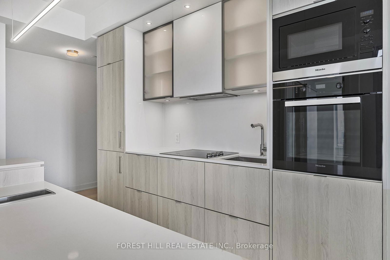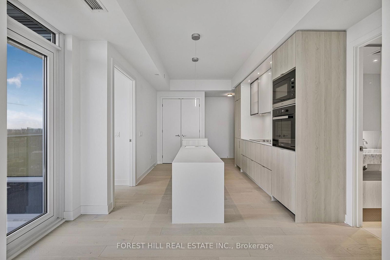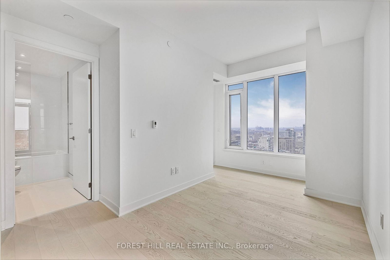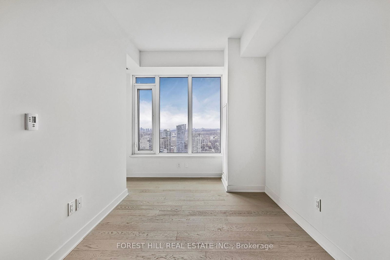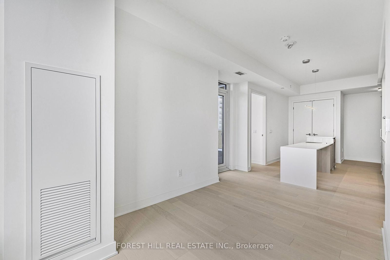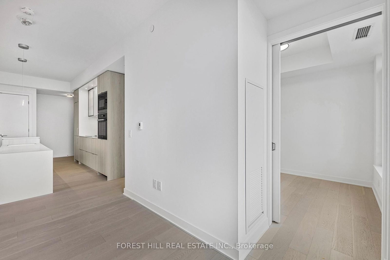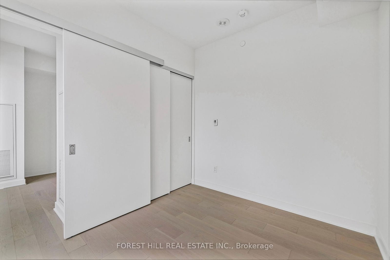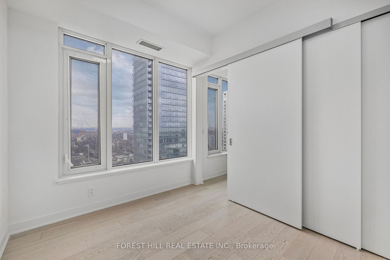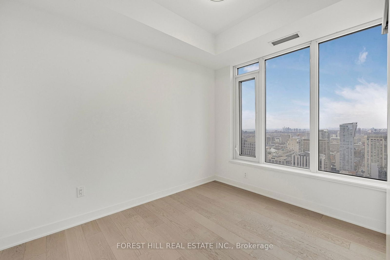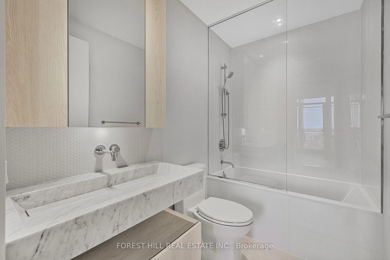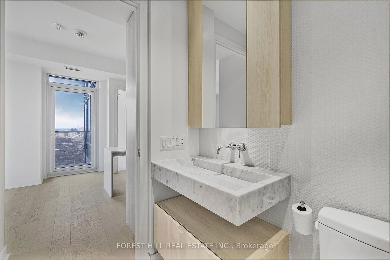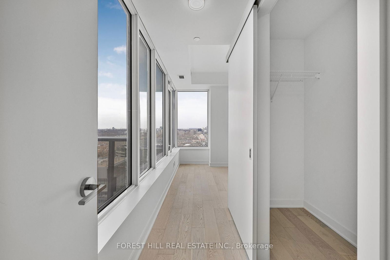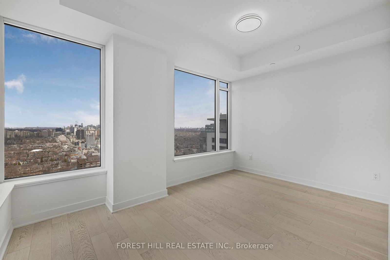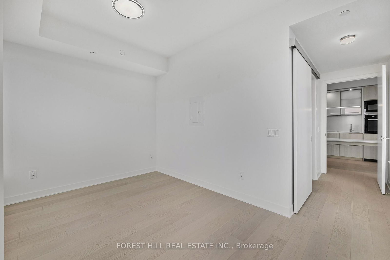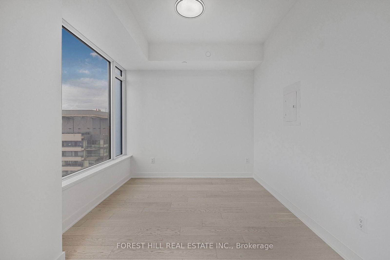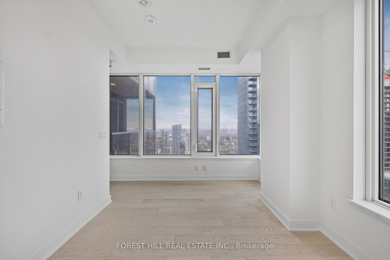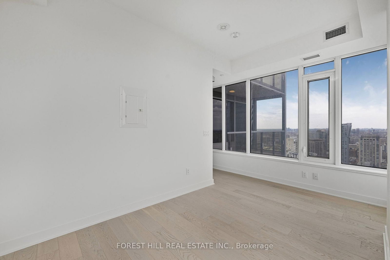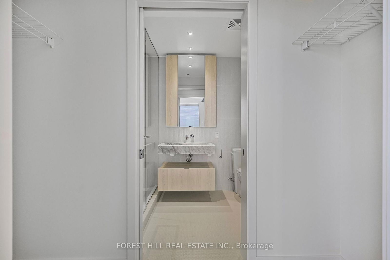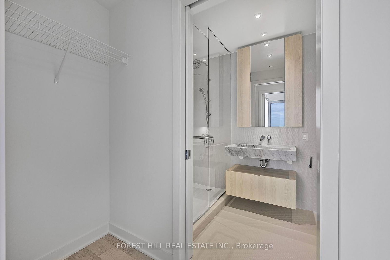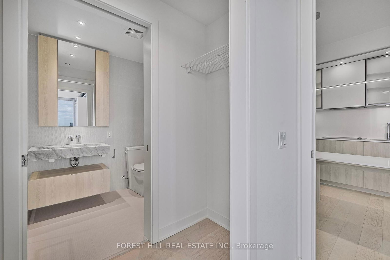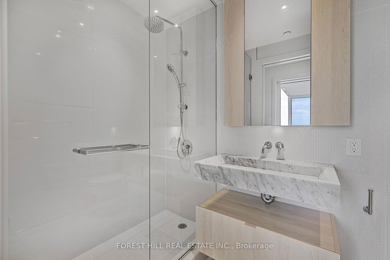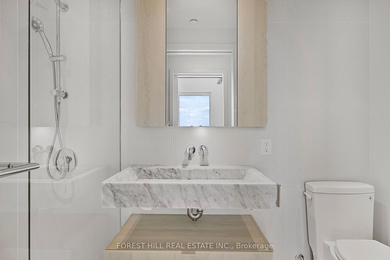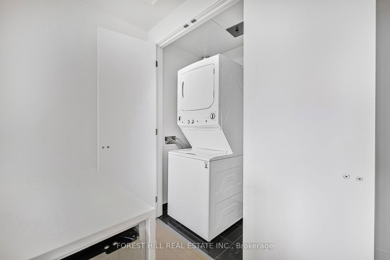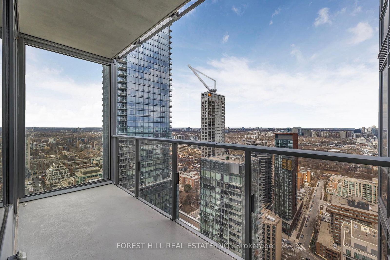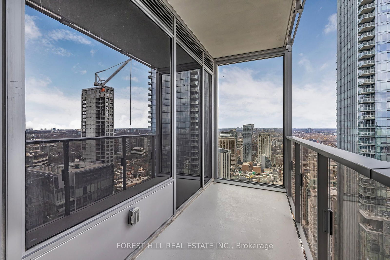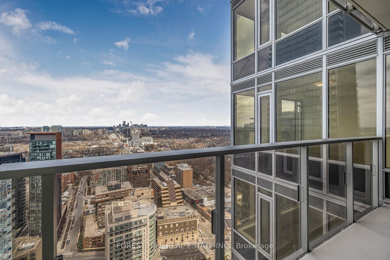Listing History
Details
Property Type:
Condo
Possession Date:
Immediately
Lease Term:
1 Year
Utilities Included:
No
Outdoor Space:
Balcony
Furnished:
No
Exposure:
North West
Locker:
None
Amenities
About this Listing
Experience the epitome of luxury living with unobstructed northwest views from the 33rd floor of this brand-new, elegantly designed split 2-bedroom, 2-bathroom condo. Spanning over 800 sq. ft. of modern sophistication, this residence offers an unparalleled living experience. The gourmet kitchen is a chef's dream, featuring high-end appliances, natural stone countertops, a wine fridge, and sleek upgraded finishes, perfect for entertaining. Both bedrooms offer spacious walk-in closets, while throughout the unit, you'll find stunning hardwood floors, designer lighting, and an oversized private balcony - an ideal space for relaxation. For added convenience, the unit includes premium underground parking with an EV charger. Indulge in resort-style-amenities, including both indoor and outdoor pools, a fitness center, hot tub and sauna, social and game lounges, a piano lounge, theater, library, and an outdoor lounge complete with BBQs. Additional features include party and meeting rooms, guest suites, 24/7 concierge and security, a business center, kids' room, and a pet spa, making it an ideal home for professionals, couples and families alike. Situated in a prime downtown location, this condo is just steps from the University of Toronto, major hospitals, world-class shopping, top-tier dining, museums, the Yonge subway, and TTC transit. A true gem-no disappointments.
ExtrasExclusive parking featuring a private EV charger, exquisite hardwood flooring throughout. Newly installed stainless-steel appliances include refrigerator, stove, dishwasher, and microwave, complemented by a washer & dryer. Enjoy a bar fridge with a wine rack and built-in ice bucket, perfect for entertaining guests. All electric light fixtures and brand-new blinds as window coverings are included. The primary bedroom boasts his & hers closets and a lavish 4-piece ensuite bathroom. A walk-in closet enhances the second bedroom's allure. Indulge in a wealth of opulent amenities.
forest hill real estate inc.MLS® #C12076828
Fees & Utilities
Utilities Included
Utility Type
Air Conditioning
Heat Source
Heating
Room dimensions are not available for this listing.
Similar Listings
Explore Yorkville
Commute Calculator
Mortgage Calculator
Demographics
Based on the dissemination area as defined by Statistics Canada. A dissemination area contains, on average, approximately 200 – 400 households.
Building Trends At 11 Yorkville
Days on Strata
List vs Selling Price
Or in other words, the
Offer Competition
Turnover of Units
Property Value
Price Ranking
Sold Units
Rented Units
Best Value Rank
Appreciation Rank
Rental Yield
High Demand
Market Insights
Transaction Insights at 11 Yorkville
| Studio | 1 Bed | 1 Bed + Den | 2 Bed | 3 Bed + Den | |
|---|---|---|---|---|---|
| Price Range | No Data | No Data | No Data | No Data | No Data |
| Avg. Cost Per Sqft | No Data | No Data | No Data | No Data | No Data |
| Price Range | $1,900 - $2,000 | $2,150 - $3,350 | $2,400 - $2,500 | $2,950 - $3,450 | $4,350 - $4,500 |
| Avg. Wait for Unit Availability | No Data | No Data | No Data | No Data | No Data |
| Avg. Wait for Unit Availability | 10 Days | 5 Days | 10 Days | 8 Days | 19 Days |
| Ratio of Units in Building | 17% | 39% | 19% | 20% | 8% |
Market Inventory
Total number of units listed and leased in Yorkville
