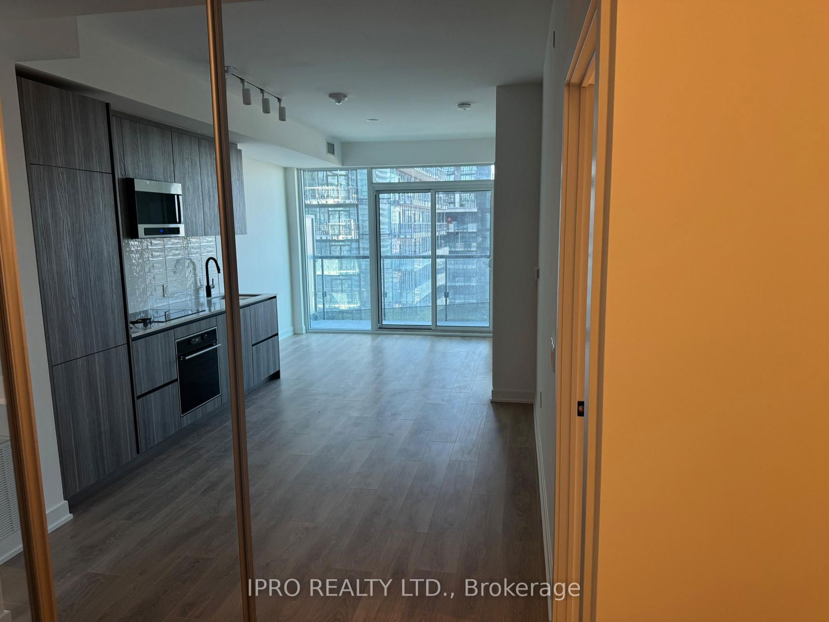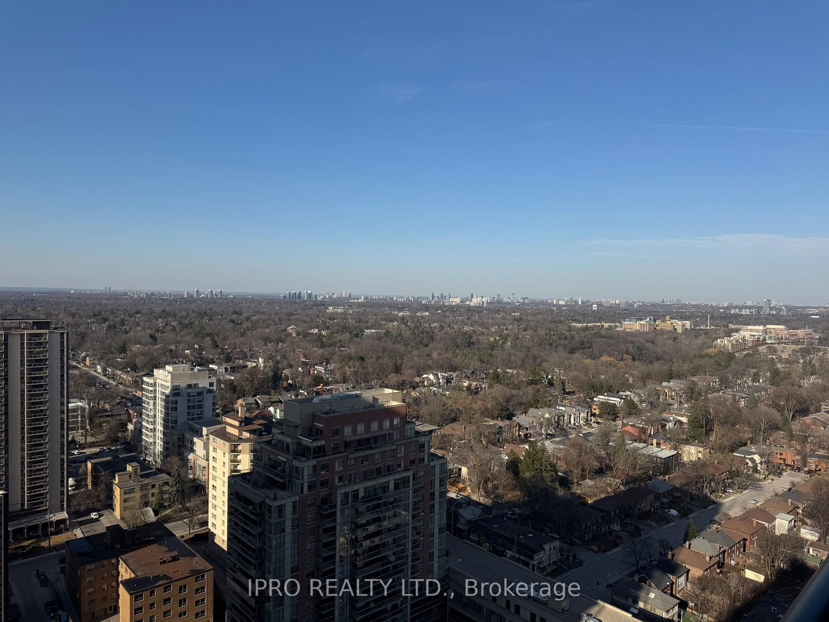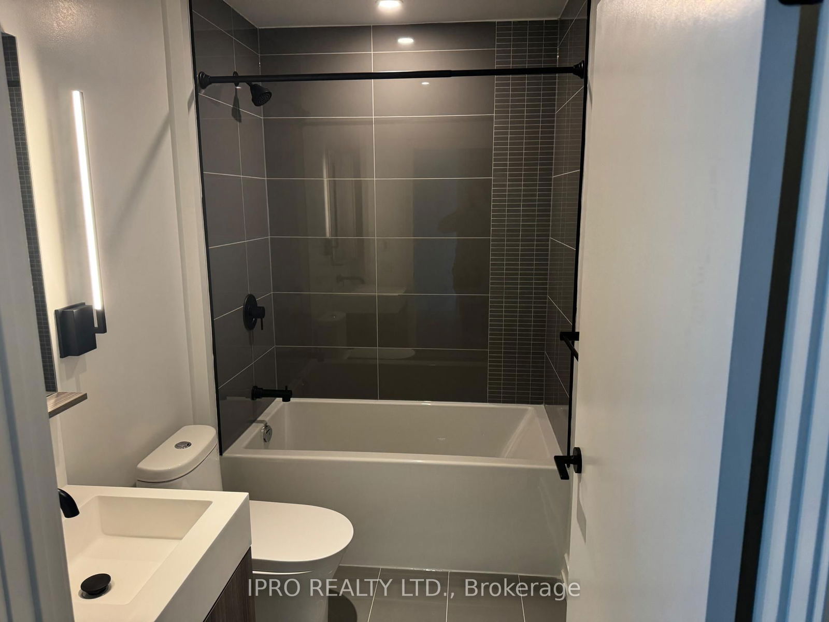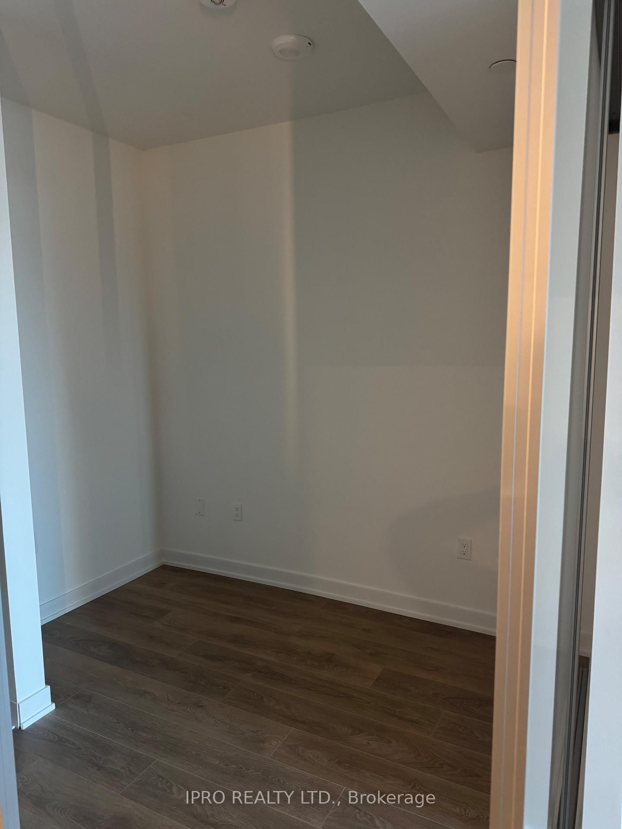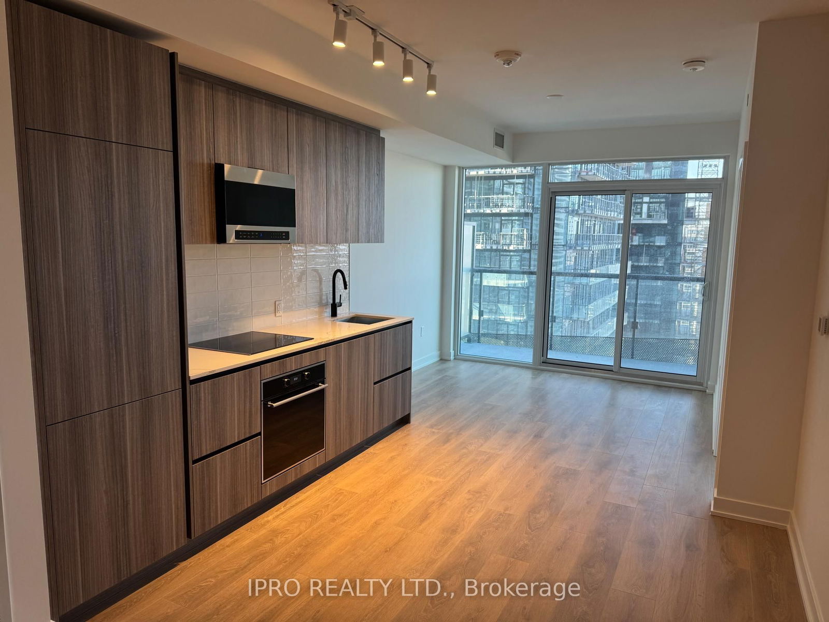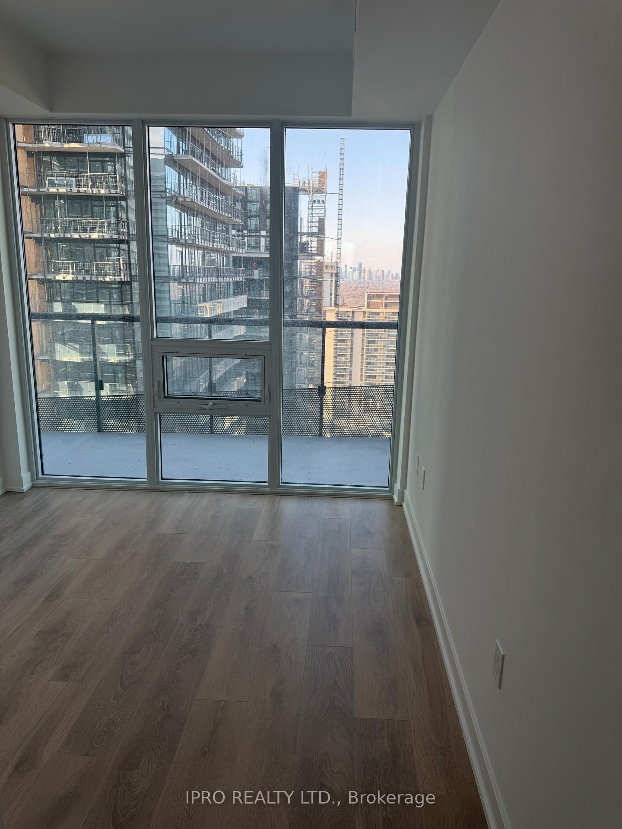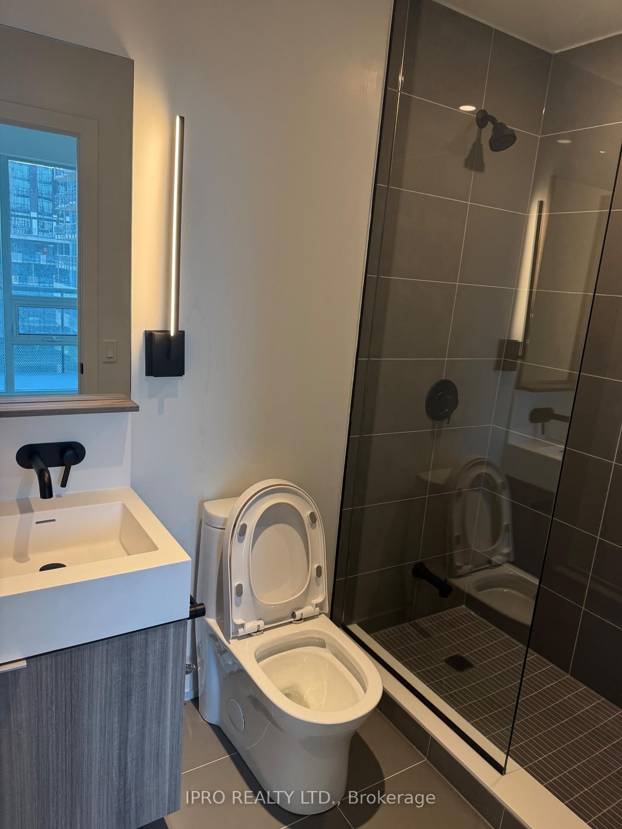2606 - 117 Broadway Ave N
Listing History
Details
Property Type:
Condo
Possession Date:
March 20, 2025
Lease Term:
1 Year
Utilities Included:
No
Outdoor Space:
Balcony
Furnished:
No
Exposure:
North
Locker:
Owned
Amenities
About this Listing
Welcome to this stunning, brand-new 2-bedroom, 2-bathroom condo in Toronto's vibrant Midtown area! This modern suite offers 9-foot ceilings, expansive floor-to-ceiling windows, and a spacious balcony that fills the space with natural light and showcases breathtaking city views. The sleek, open-concept kitchen is equipped with integrated stainless steel appliances, quartz countertops, and a stylish ceramic tile backsplash. The bathrooms are designed with a clean, modern finish. Residents enjoy access to world-class amenities, including a state-of-the-art gym, yoga studio, pool, sauna, and steam room. Additional perks include a rooftop BBQ area, outdoor lounge, and 24-hour concierge service. Conveniently located steps from the TTC Subway, Eglinton LRT, top-rated schools, dining, shopping, and entertainment. One locker is included for extra storage. Don't miss this opportunity to live in one of Toronto's most desirable neighborhoods!
ExtrasAll Existing Appliances Including Fridge, Stove, Electric Cooktop, Dishwasher And Washer/Dryer, All Existing Electrical Light Fixtures ONE LOCKER IS INCLUDED
ipro realty ltd.MLS® #C12036778
Fees & Utilities
Utilities Included
Utility Type
Air Conditioning
Heat Source
Heating
Room dimensions are not available for this listing.
Similar Listings
Explore Mount Pleasant West
Commute Calculator
Mortgage Calculator
Demographics
Based on the dissemination area as defined by Statistics Canada. A dissemination area contains, on average, approximately 200 – 400 households.
Building Trends At Line 5 – The South Tower
Days on Strata
List vs Selling Price
Or in other words, the
Offer Competition
Turnover of Units
Property Value
Price Ranking
Sold Units
Rented Units
Best Value Rank
Appreciation Rank
Rental Yield
High Demand
Market Insights
Transaction Insights at Line 5 – The South Tower
| Studio | 1 Bed | 1 Bed + Den | 2 Bed | 2 Bed + Den | 3 Bed | |
|---|---|---|---|---|---|---|
| Price Range | No Data | No Data | No Data | No Data | No Data | No Data |
| Avg. Cost Per Sqft | No Data | No Data | No Data | No Data | No Data | No Data |
| Price Range | $1,600 - $2,000 | $1,800 - $2,400 | $1,950 - $2,425 | $2,000 - $3,200 | $2,400 - $3,250 | $2,975 - $3,800 |
| Avg. Wait for Unit Availability | No Data | No Data | No Data | No Data | No Data | No Data |
| Avg. Wait for Unit Availability | 3 Days | 1 Days | 3 Days | 2 Days | 8 Days | 5 Days |
| Ratio of Units in Building | 10% | 36% | 14% | 27% | 7% | 8% |
Market Inventory
Total number of units listed and leased in Mount Pleasant West
