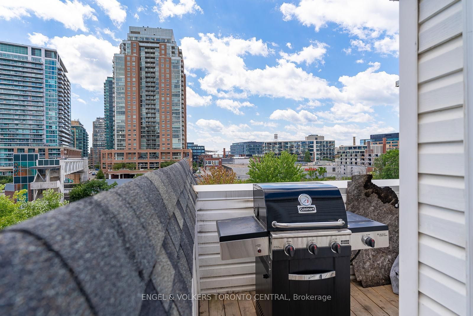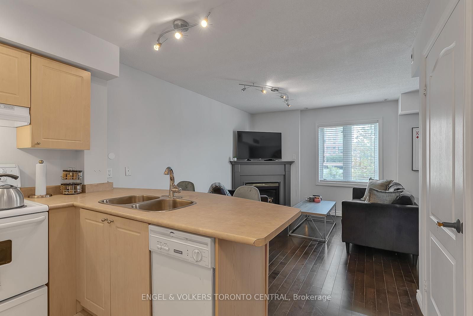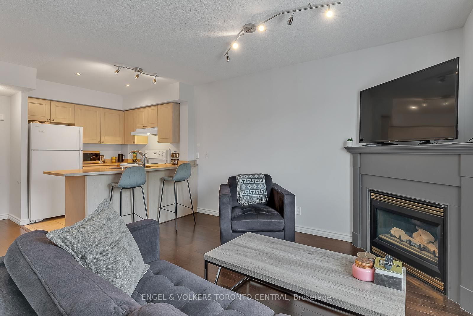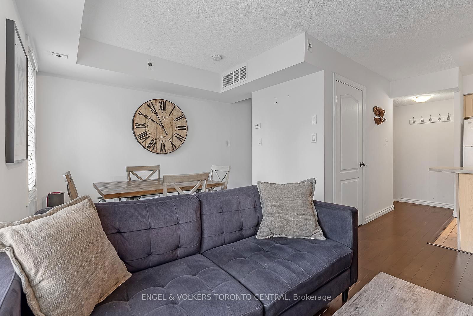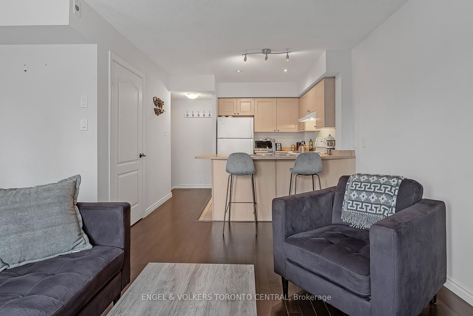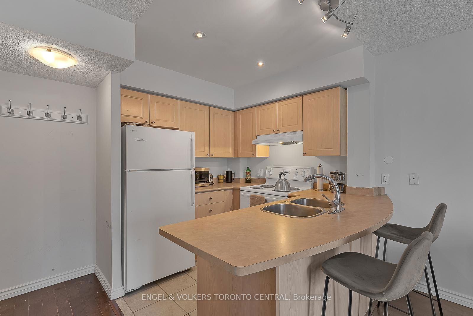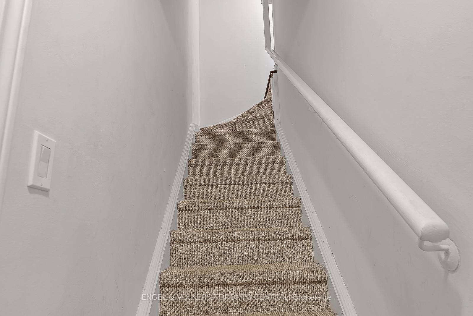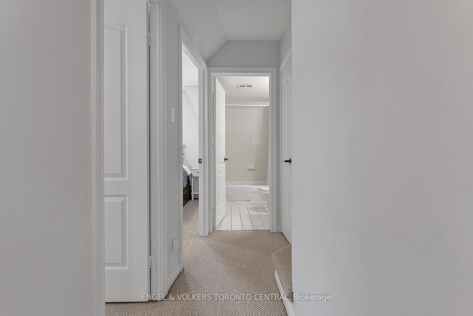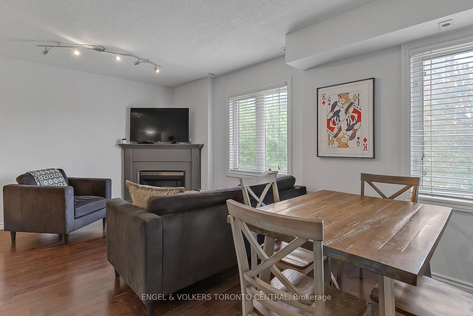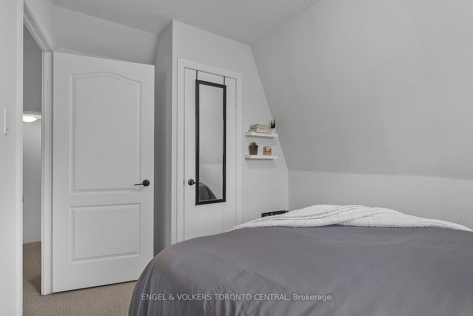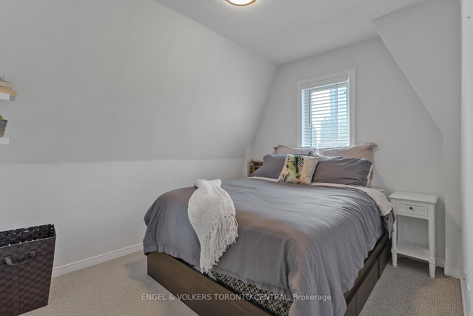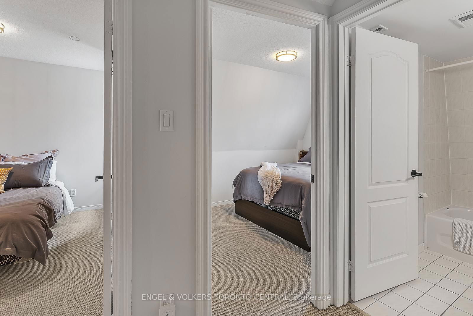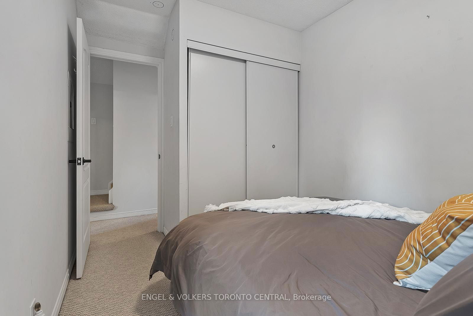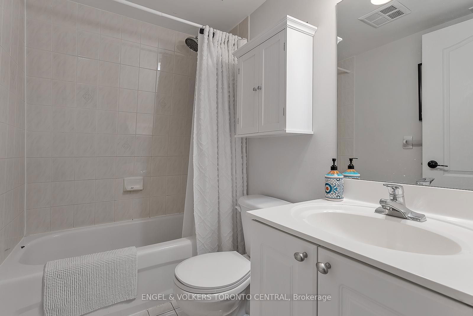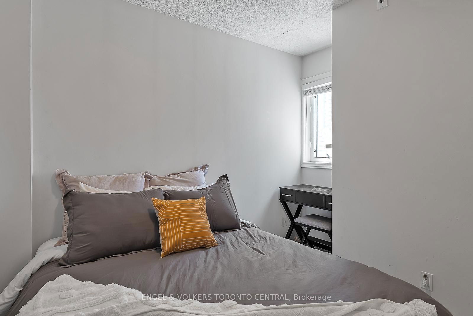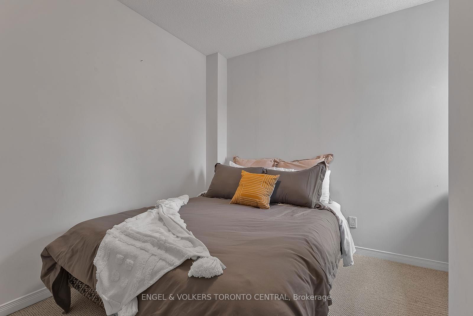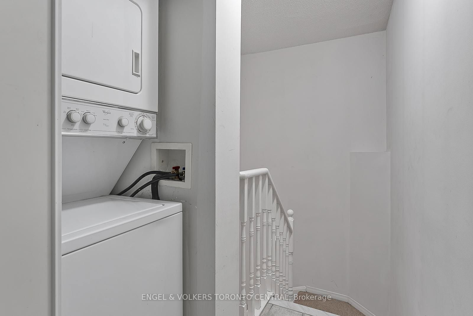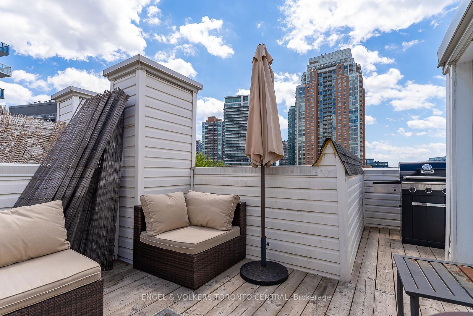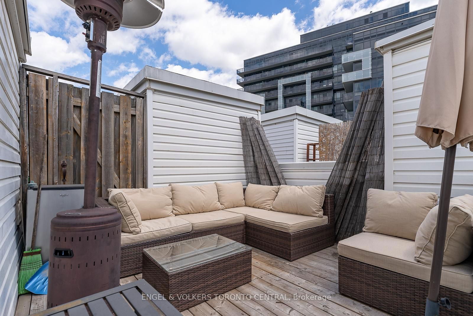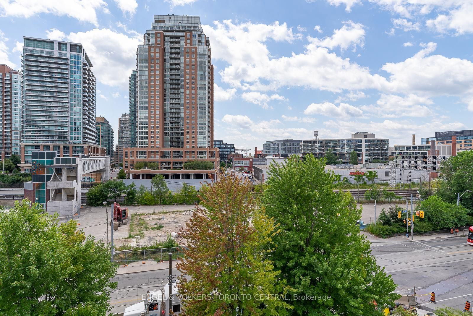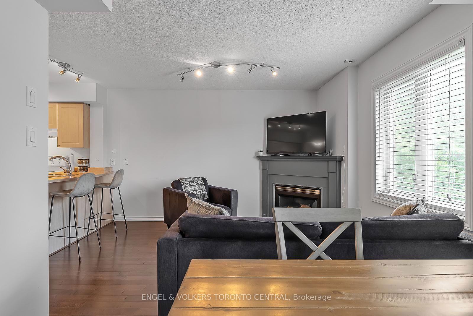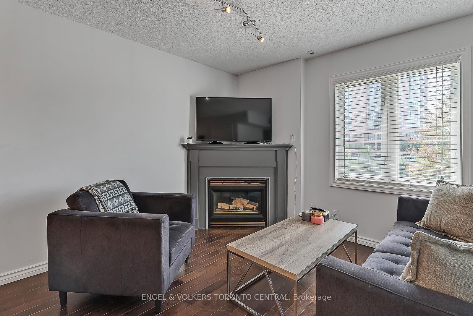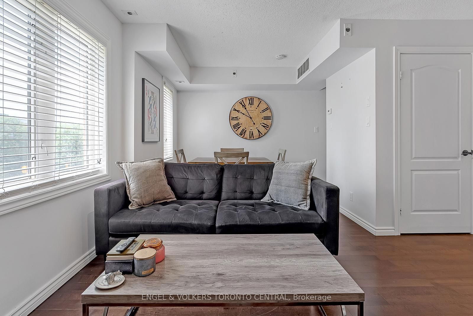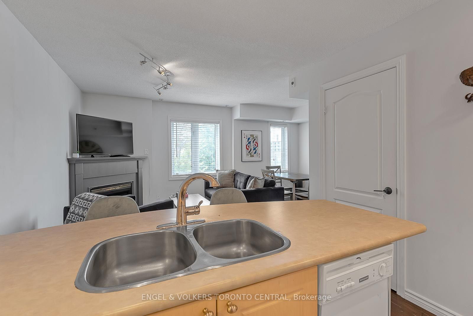Listing History
Unit Highlights
Utilities Included
Utility Type
- Air Conditioning
- Central Air
- Heat Source
- Gas
- Heating
- Forced Air
Room Dimensions
About this Listing
Welcome Home To Your Mesmerizing Sun-Filled South-Facing, Three-Storey Townhouse Just Step Away from Liberty Village. Polished Finishes, Open Concept and Smooth Flowing Layout Leads to Your Gourmet Chef's Kitchen; Perfect for Quiet Nights In or Entertaining Friends. This Three-Storey Townhouse Boasts 2 Full Bedrooms, 1 Bathroom and a Breathtaking, Oversized, Private Rooftop Patio Overlooking the Toronto Skyline. Enjoy Easy Access to Public Transit, Local Grocers, Fine Dining, Shopping, Bars, Nightlife, Athletic Facilities Just Steps Away. One Parking Spot is Included. Utilities included. Renovated in 2023!
ExtrasStove, Fridge, Built-In Dishwasher, Washer, Dryer, All Window Coverings, All Electrical Light Fixtures.
engel & volkers toronto centralMLS® #C11903816
Amenities
Explore Neighbourhood
Similar Listings
Demographics
Based on the dissemination area as defined by Statistics Canada. A dissemination area contains, on average, approximately 200 – 400 households.
Price Trends
Maintenance Fees
Building Trends At King West Village
Days on Strata
List vs Selling Price
Or in other words, the
Offer Competition
Turnover of Units
Property Value
Price Ranking
Sold Units
Rented Units
Best Value Rank
Appreciation Rank
Rental Yield
High Demand
Transaction Insights at 12 Sudbury Street
| 2 Bed | 2 Bed + Den | 3 Bed | 3 Bed + Den | |
|---|---|---|---|---|
| Price Range | $765,000 - $959,900 | $820,000 - $953,000 | $950,000 - $1,241,000 | No Data |
| Avg. Cost Per Sqft | $901 | $861 | $805 | No Data |
| Price Range | $3,200 | $4,000 - $4,100 | $3,100 - $5,350 | No Data |
| Avg. Wait for Unit Availability | 77 Days | 136 Days | 79 Days | 54 Days |
| Avg. Wait for Unit Availability | 120 Days | 158 Days | 190 Days | 359 Days |
| Ratio of Units in Building | 39% | 16% | 42% | 4% |
Transactions vs Inventory
Total number of units listed and leased in King West
